Industrial Küchen mit Halbinsel Ideen und Design
Suche verfeinern:
Budget
Sortieren nach:Heute beliebt
1 – 20 von 1.387 Fotos
1 von 3

Naturstein hat eine besondere Wirkung, wenn er eine gewisse, massive Stärke zeigt. Auch bei Küchenarbeitsplatten ist dies möglich. Ist es technisch nicht möglich, massive Stücke einzubauen, kann die massive Optik durch Verkleben dünnerer Platten erreicht werden. Hier wurde die Wirkung des Blocks noch durch den flächenbündigen Einsatz von Spüle, Kochfeld und Steckdoseneinsatz unterstützt. Das Material Bateig Azul, einen spanischen Kalksandstein, könnte man fast für Beton halten, wenn nicht die fein geschliffene Oberfläche diesen speziellen warme Sandstein-Touch hätte.

Offene, Kleine Industrial Küche in U-Form mit offenen Schränken, Arbeitsplatte aus Holz, brauner Arbeitsplatte, Unterbauwaschbecken, bunten Elektrogeräten, grauem Boden, gewölbter Decke und Halbinsel in San Francisco

Кухня в лофт стиле, с островом. Фасады из массива и крашенного мдф, на металлических рамах. Использованы элементы закаленного армированного стекла и сетки.
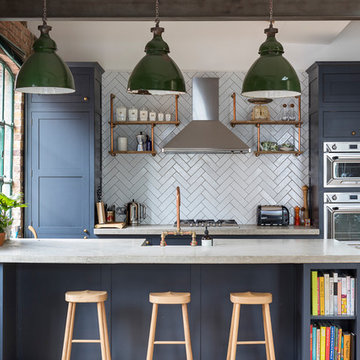
Large kitchen/living room open space
Shaker style kitchen with concrete worktop made onsite
Crafted tape, bookshelves and radiator with copper pipes
Große, Zweizeilige Industrial Küche mit Schrankfronten im Shaker-Stil, blauen Schränken, Küchenrückwand in Grau, Küchengeräten aus Edelstahl, braunem Holzboden, Halbinsel und braunem Boden in London
Große, Zweizeilige Industrial Küche mit Schrankfronten im Shaker-Stil, blauen Schränken, Küchenrückwand in Grau, Küchengeräten aus Edelstahl, braunem Holzboden, Halbinsel und braunem Boden in London

Photo by: Lucas Finlay
A successful entrepreneur and self-proclaimed bachelor, the owner of this 1,100-square-foot Yaletown property sought a complete renovation in time for Vancouver Winter Olympic Games. The goal: make it party central and keep the neighbours happy. For the latter, we added acoustical insulation to walls, ceilings, floors and doors. For the former, we designed the kitchen to provide ample catering space and keep guests oriented around the bar top and living area. Concrete counters, stainless steel cabinets, tin doors and concrete floors were chosen for durability and easy cleaning. The black, high-gloss lacquered pantry cabinets reflect light from the single window, and amplify the industrial space’s masculinity.
To add depth and highlight the history of the 100-year-old garment factory building, the original brick and concrete walls were exposed. In the living room, a drywall ceiling and steel beams were clad in Douglas Fir to reference the old, original post and beam structure.
We juxtaposed these raw elements with clean lines and bold statements with a nod to overnight guests. In the ensuite, the sculptural Spoon XL tub provides room for two; the vanity has a pop-up make-up mirror and extra storage; and, LED lighting in the steam shower to shift the mood from refreshing to sensual.

Offene, Mittelgroße, Zweizeilige Industrial Küche mit flächenbündigen Schrankfronten, schwarzen Schränken, Arbeitsplatte aus Holz, Küchenrückwand in Weiß, bunten Elektrogeräten, braunem Holzboden, Halbinsel, Rückwand aus Metrofliesen, Landhausspüle und braunem Boden in Turin

Our clients came to us looking to remodel their condo. They wanted to use this second space as a studio for their parents and guests when they came to visit. Our client found the space to be extremely outdated and wanted to complete a remodel, including new plumbing and electrical. The condo is in an Art-Deco building and the owners wanted to stay with the same style. The cabinet doors in the kitchen were reclaimed wood from a salvage yard. In the bathroom we kept a classic, clean design.
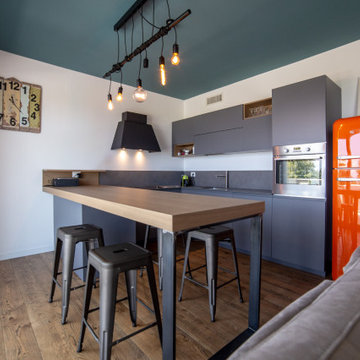
Felici di aver realizzato la cucina di Filippo: un mix equilibrato di colori decisi, dettagli in legno e complementi d'arredo dal gusto industrial!
Photo credits: Mediavisium
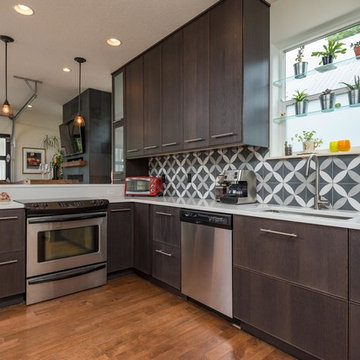
Full main floor remodel, install interior garage door and construction of fireplace, new kitchen limited budget. Photo credits: Taylour White
Offene, Kleine Industrial Küche in L-Form mit Unterbauwaschbecken, Schrankfronten mit vertiefter Füllung, dunklen Holzschränken, Quarzit-Arbeitsplatte, Küchenrückwand in Grau, Rückwand aus Keramikfliesen, Küchengeräten aus Edelstahl, Halbinsel und weißer Arbeitsplatte in Portland
Offene, Kleine Industrial Küche in L-Form mit Unterbauwaschbecken, Schrankfronten mit vertiefter Füllung, dunklen Holzschränken, Quarzit-Arbeitsplatte, Küchenrückwand in Grau, Rückwand aus Keramikfliesen, Küchengeräten aus Edelstahl, Halbinsel und weißer Arbeitsplatte in Portland
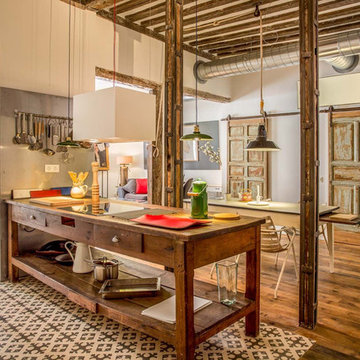
Pedro de Agustín
Zweizeilige, Große Industrial Wohnküche mit offenen Schränken, Arbeitsplatte aus Holz, Halbinsel, Küchengeräten aus Edelstahl und Keramikboden in Madrid
Zweizeilige, Große Industrial Wohnküche mit offenen Schränken, Arbeitsplatte aus Holz, Halbinsel, Küchengeräten aus Edelstahl und Keramikboden in Madrid

Industrial Wohnküche in U-Form mit Unterbauwaschbecken, Schrankfronten mit vertiefter Füllung, blauen Schränken, Arbeitsplatte aus Holz, bunter Rückwand, Rückwand aus Backstein, schwarzen Elektrogeräten, braunem Holzboden, Halbinsel, braunem Boden und weißer Arbeitsplatte in New Orleans

Before
Offene, Zweizeilige, Kleine Industrial Küche mit Doppelwaschbecken, flächenbündigen Schrankfronten, dunklen Holzschränken, Granit-Arbeitsplatte, Küchenrückwand in Metallic, Glasrückwand, Küchengeräten aus Edelstahl, braunem Holzboden, Halbinsel und braunem Boden in Sonstige
Offene, Zweizeilige, Kleine Industrial Küche mit Doppelwaschbecken, flächenbündigen Schrankfronten, dunklen Holzschränken, Granit-Arbeitsplatte, Küchenrückwand in Metallic, Glasrückwand, Küchengeräten aus Edelstahl, braunem Holzboden, Halbinsel und braunem Boden in Sonstige
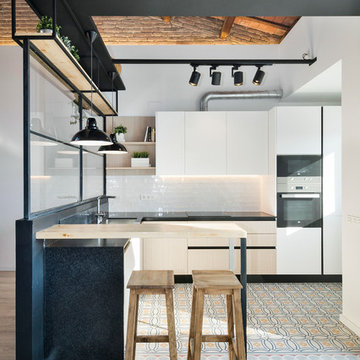
David MUSER
Kleine, Geschlossene Industrial Küche in U-Form mit hellem Holzboden, flächenbündigen Schrankfronten, weißen Schränken, Küchenrückwand in Weiß, Rückwand aus Metrofliesen, Küchengeräten aus Edelstahl und Halbinsel in Barcelona
Kleine, Geschlossene Industrial Küche in U-Form mit hellem Holzboden, flächenbündigen Schrankfronten, weißen Schränken, Küchenrückwand in Weiß, Rückwand aus Metrofliesen, Küchengeräten aus Edelstahl und Halbinsel in Barcelona

Scavolini Liberamente Collection. Metal Cooper Lacquered and Powder Pink lacquered units with a worktop by Topcret of hand-coated cement in Forest Brown.
A lovely modern industrial styled design in contrast to the Victorian property. A very cohesive colour scheme was needed to achieve the clients desired result of a masculine style with plenty of warmth.

Offene, Zweizeilige Industrial Küche mit Schrankfronten im Shaker-Stil, grauen Schränken, Küchengeräten aus Edelstahl, dunklem Holzboden, Halbinsel, braunem Boden, weißer Arbeitsplatte, freigelegten Dachbalken und Holzdecke in Chicago

-A combination of Walnut and lacquer cabinets were fabricated and installed, with stone countertops
-The glazed brick is part of the original chimney
Offene, Mittelgroße Industrial Küche in L-Form mit Unterbauwaschbecken, Schrankfronten im Shaker-Stil, dunklen Holzschränken, Speckstein-Arbeitsplatte, Küchenrückwand in Weiß, Rückwand aus Stein, Küchengeräten aus Edelstahl, hellem Holzboden, Halbinsel und beigem Boden in New York
Offene, Mittelgroße Industrial Küche in L-Form mit Unterbauwaschbecken, Schrankfronten im Shaker-Stil, dunklen Holzschränken, Speckstein-Arbeitsplatte, Küchenrückwand in Weiß, Rückwand aus Stein, Küchengeräten aus Edelstahl, hellem Holzboden, Halbinsel und beigem Boden in New York

Ines Leong of Archphoto
Kleine Industrial Wohnküche in U-Form mit Unterbauwaschbecken, flächenbündigen Schrankfronten, weißen Schränken, Mineralwerkstoff-Arbeitsplatte, Küchenrückwand in Weiß, Rückwand aus Porzellanfliesen, Halbinsel, Elektrogeräten mit Frontblende und hellem Holzboden in New York
Kleine Industrial Wohnküche in U-Form mit Unterbauwaschbecken, flächenbündigen Schrankfronten, weißen Schränken, Mineralwerkstoff-Arbeitsplatte, Küchenrückwand in Weiß, Rückwand aus Porzellanfliesen, Halbinsel, Elektrogeräten mit Frontblende und hellem Holzboden in New York

Zweizeilige, Mittelgroße Industrial Wohnküche mit Landhausspüle, Schrankfronten im Shaker-Stil, weißen Schränken, Granit-Arbeitsplatte, Küchenrückwand in Weiß, Rückwand aus Metrofliesen, Küchengeräten aus Edelstahl, braunem Holzboden, Halbinsel, braunem Boden, schwarzer Arbeitsplatte und freigelegten Dachbalken in Baltimore
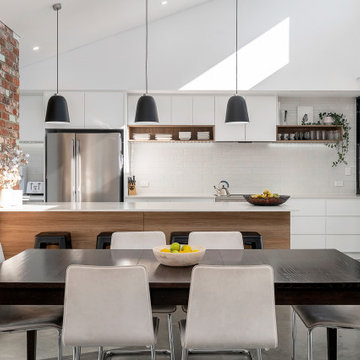
Burnished Concrete in its raw state flows throughout this home to create a natural seamless feel.
Offene, Mittelgroße, Zweizeilige Industrial Küche mit Betonboden, flächenbündigen Schrankfronten, weißen Schränken, Küchenrückwand in Weiß, Rückwand aus Metrofliesen, Halbinsel, grauem Boden und weißer Arbeitsplatte in Perth
Offene, Mittelgroße, Zweizeilige Industrial Küche mit Betonboden, flächenbündigen Schrankfronten, weißen Schränken, Küchenrückwand in Weiß, Rückwand aus Metrofliesen, Halbinsel, grauem Boden und weißer Arbeitsplatte in Perth
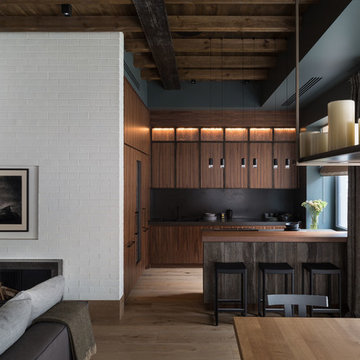
Архитекторы Краузе Александр и Краузе Анна
фото Кирилл Овчинников
Offene, Mittelgroße Industrial Küche in L-Form mit hellbraunen Holzschränken, Quarzit-Arbeitsplatte, flächenbündigen Schrankfronten, Küchenrückwand in Schwarz, hellem Holzboden, beigem Boden, schwarzer Arbeitsplatte und Halbinsel in Moskau
Offene, Mittelgroße Industrial Küche in L-Form mit hellbraunen Holzschränken, Quarzit-Arbeitsplatte, flächenbündigen Schrankfronten, Küchenrückwand in Schwarz, hellem Holzboden, beigem Boden, schwarzer Arbeitsplatte und Halbinsel in Moskau
Industrial Küchen mit Halbinsel Ideen und Design
1