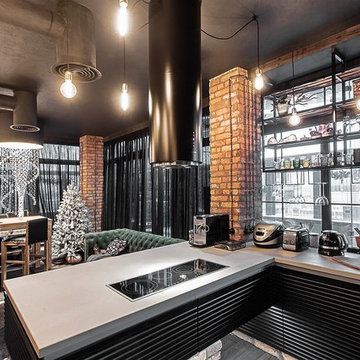Industrial Küchen mit Halbinsel Ideen und Design
Suche verfeinern:
Budget
Sortieren nach:Heute beliebt
81 – 100 von 1.386 Fotos
1 von 3
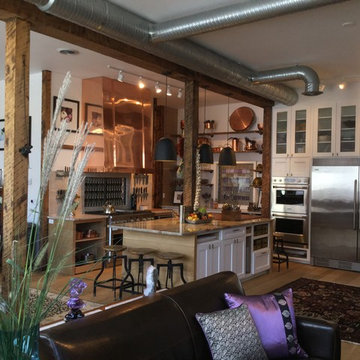
Offene, Kleine Industrial Küche in L-Form mit Unterbauwaschbecken, Schrankfronten im Shaker-Stil, weißen Schränken, Marmor-Arbeitsplatte, Küchenrückwand in Beige, Rückwand aus Stein, Küchengeräten aus Edelstahl, hellem Holzboden, Halbinsel und braunem Boden in Boston
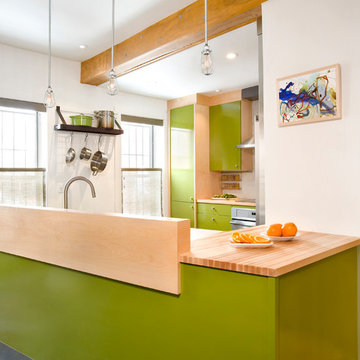
Shelly Harrison Photography
Kleine Industrial Wohnküche in U-Form mit Landhausspüle, flächenbündigen Schrankfronten, grünen Schränken, Arbeitsplatte aus Holz, Küchenrückwand in Weiß, Rückwand aus Steinfliesen, Küchengeräten aus Edelstahl, Schieferboden und Halbinsel in Boston
Kleine Industrial Wohnküche in U-Form mit Landhausspüle, flächenbündigen Schrankfronten, grünen Schränken, Arbeitsplatte aus Holz, Küchenrückwand in Weiß, Rückwand aus Steinfliesen, Küchengeräten aus Edelstahl, Schieferboden und Halbinsel in Boston
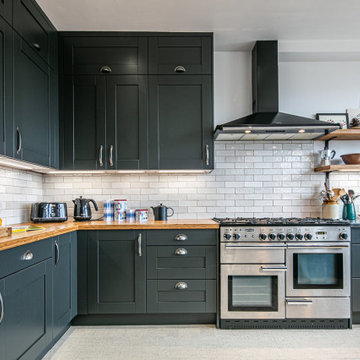
Große Industrial Wohnküche mit Schrankfronten im Shaker-Stil, blauen Schränken, Edelstahl-Arbeitsplatte, Küchenrückwand in Weiß, Rückwand aus Metrofliesen, Küchengeräten aus Edelstahl, Korkboden, Halbinsel und weißem Boden in Sonstige
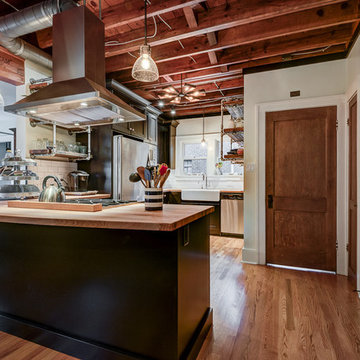
This style is all about raw textural beauty at its diverse best! Exposed beams unveil raised ceiling heights without effecting the structural integrity of the space. The floating gas pipe shelves are a great way of bringing industrial beauty to the kitchen while expanding the available shelf space! Apron front sink adds a layer of depth, functionality and design. White subway tile allows for clean lines and butcher block countertops draws all the raw elements together. Single pendant light adds for the industrial feel and all stainless steel appliances are the finishing touch to this kitchen design.
Buras Photography
#kitchendesign #beauty #space #draw #gas #single #exposed #subwaytile #pendantlight #stainlesssteel #butchersblock #kitchendesigns #thekitchen #pendantlights #finishingtouches #finish #ceiling #heights #floating #expanding #apron #depth #functionality #countertops #appliances #beam #pipes #bring #sink #shelves #elements

Матовые фасады Egger цвета графит с кромкой под дерево прекрасно сочетаются с деревянными фасадами фартуком по кухне.
Offene, Zweizeilige, Mittelgroße Industrial Küche mit Unterbauwaschbecken, flächenbündigen Schrankfronten, grauen Schränken, Quarzwerkstein-Arbeitsplatte, Küchenrückwand in Weiß, Rückwand aus Quarzwerkstein, schwarzen Elektrogeräten, Porzellan-Bodenfliesen, Halbinsel, weißem Boden und weißer Arbeitsplatte in Moskau
Offene, Zweizeilige, Mittelgroße Industrial Küche mit Unterbauwaschbecken, flächenbündigen Schrankfronten, grauen Schränken, Quarzwerkstein-Arbeitsplatte, Küchenrückwand in Weiß, Rückwand aus Quarzwerkstein, schwarzen Elektrogeräten, Porzellan-Bodenfliesen, Halbinsel, weißem Boden und weißer Arbeitsplatte in Moskau
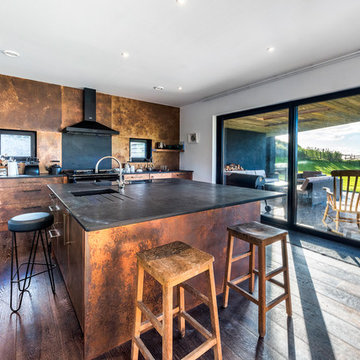
Stephen Brownhill
Einzeilige, Große Industrial Küche mit Unterbauwaschbecken, flächenbündigen Schrankfronten, Schränken im Used-Look, Kupfer-Arbeitsplatte, Küchenrückwand in Schwarz, Elektrogeräten mit Frontblende, dunklem Holzboden, Halbinsel und braunem Boden in Cornwall
Einzeilige, Große Industrial Küche mit Unterbauwaschbecken, flächenbündigen Schrankfronten, Schränken im Used-Look, Kupfer-Arbeitsplatte, Küchenrückwand in Schwarz, Elektrogeräten mit Frontblende, dunklem Holzboden, Halbinsel und braunem Boden in Cornwall
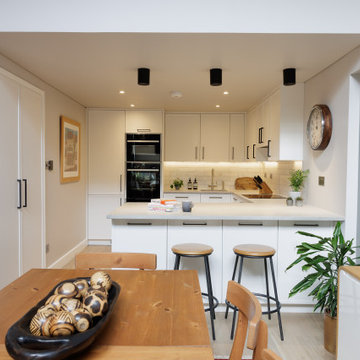
Modern shaker kitchen seen from double height dining area.
Offene, Mittelgroße Industrial Küche in grau-weiß in U-Form mit Unterbauwaschbecken, weißen Schränken, Betonarbeitsplatte, Küchenrückwand in Weiß, Rückwand aus Marmor, schwarzen Elektrogeräten, hellem Holzboden, Halbinsel, braunem Boden und grauer Arbeitsplatte in London
Offene, Mittelgroße Industrial Küche in grau-weiß in U-Form mit Unterbauwaschbecken, weißen Schränken, Betonarbeitsplatte, Küchenrückwand in Weiß, Rückwand aus Marmor, schwarzen Elektrogeräten, hellem Holzboden, Halbinsel, braunem Boden und grauer Arbeitsplatte in London
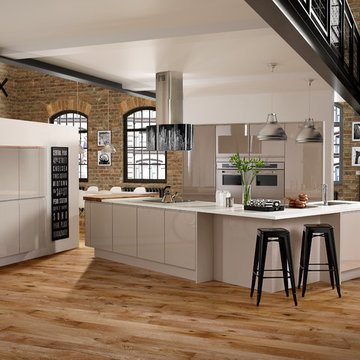
Offene, Geräumige Industrial Küche in U-Form mit flächenbündigen Schrankfronten, weißen Schränken, Küchengeräten aus Edelstahl, hellem Holzboden und Halbinsel in Wiltshire
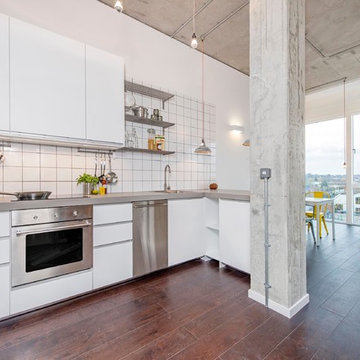
Offene Industrial Küche mit Betonarbeitsplatte, flächenbündigen Schrankfronten, weißen Schränken, Küchenrückwand in Weiß, Küchengeräten aus Edelstahl und Halbinsel in London
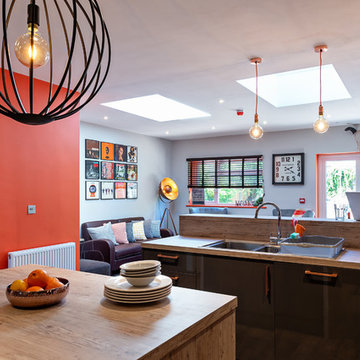
Looking from the kitchen area towards the living and eating space - vintage style lighting and accessories give the space real character.
Offene, Große Industrial Küche mit Halbinsel in Oxfordshire
Offene, Große Industrial Küche mit Halbinsel in Oxfordshire
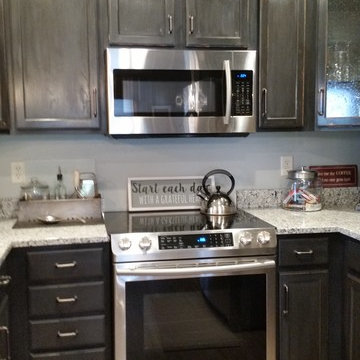
Susan Schiller
Kleine Industrial Wohnküche in U-Form mit Unterbauwaschbecken, Schrankfronten im Shaker-Stil, Schränken im Used-Look, Granit-Arbeitsplatte, Küchengeräten aus Edelstahl, Vinylboden und Halbinsel in Milwaukee
Kleine Industrial Wohnküche in U-Form mit Unterbauwaschbecken, Schrankfronten im Shaker-Stil, Schränken im Used-Look, Granit-Arbeitsplatte, Küchengeräten aus Edelstahl, Vinylboden und Halbinsel in Milwaukee
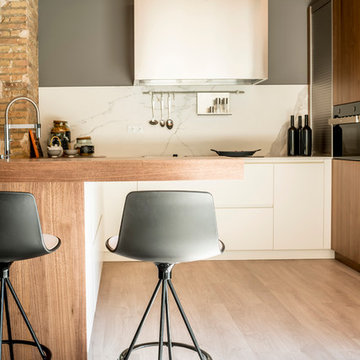
El modelo cocina DOCA Sedamat 508 Blanco en los muebles bajos, y una combinación de Barna Tint Nogal y Leach Reflex en las columnas. Esta combinación queda espectacular, y super practica ya que hace forma de U. Es una cocina sin tiradores, con Sistema Gola Milano.
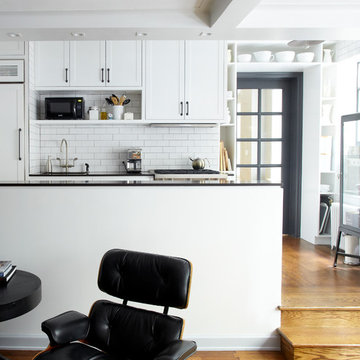
Alyssa Kirsten
Offene, Kleine Industrial Küche in U-Form mit Schrankfronten mit vertiefter Füllung, weißen Schränken, Küchenrückwand in Weiß, Rückwand aus Metrofliesen, Küchengeräten aus Edelstahl, Unterbauwaschbecken, Quarzwerkstein-Arbeitsplatte, braunem Holzboden, Halbinsel und Mauersteinen in New York
Offene, Kleine Industrial Küche in U-Form mit Schrankfronten mit vertiefter Füllung, weißen Schränken, Küchenrückwand in Weiß, Rückwand aus Metrofliesen, Küchengeräten aus Edelstahl, Unterbauwaschbecken, Quarzwerkstein-Arbeitsplatte, braunem Holzboden, Halbinsel und Mauersteinen in New York
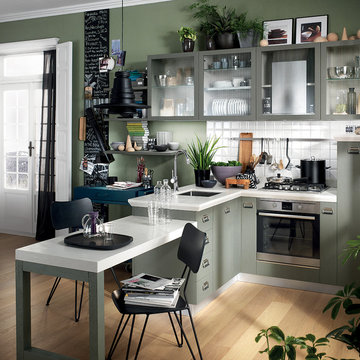
Rovere laccato tempera Grey, articolata su più livelli. Una proposta in monocromatica per interpretare personalità meno decise ma sempre coinvolgente e totalizzante.
Grey tempera lacquered oak structured on several levels. A monochrome composition for expressing personalities that are more subtle but still vibrant and exciting.

Built in 1896, the original site of the Baldwin Piano warehouse was transformed into several turn-of-the-century residential spaces in the heart of Downtown Denver. The building is the last remaining structure in Downtown Denver with a cast-iron facade. HouseHome was invited to take on a poorly designed loft and transform it into a luxury Airbnb rental. Since this building has such a dense history, it was our mission to bring the focus back onto the unique features, such as the original brick, large windows, and unique architecture.
Our client wanted the space to be transformed into a luxury, unique Airbnb for world travelers and tourists hoping to experience the history and art of the Denver scene. We went with a modern, clean-lined design with warm brick, moody black tones, and pops of green and white, all tied together with metal accents. The high-contrast black ceiling is the wow factor in this design, pushing the envelope to create a completely unique space. Other added elements in this loft are the modern, high-gloss kitchen cabinetry, the concrete tile backsplash, and the unique multi-use space in the Living Room. Truly a dream rental that perfectly encapsulates the trendy, historical personality of the Denver area.

Industrial Küche in U-Form mit flächenbündigen Schrankfronten, blauen Schränken, Küchenrückwand in Blau, schwarzen Elektrogeräten, Halbinsel, beigem Boden und weißer Arbeitsplatte in Bangalore

Industrial Wohnküche in U-Form mit Unterbauwaschbecken, Schrankfronten mit vertiefter Füllung, blauen Schränken, Arbeitsplatte aus Holz, bunter Rückwand, Rückwand aus Backstein, schwarzen Elektrogeräten, braunem Holzboden, Halbinsel, braunem Boden und weißer Arbeitsplatte in New Orleans
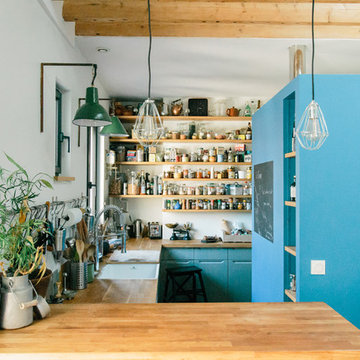
Restructuration complète d'un appartement de 48m² à Paris
Photo @SophieGryn
Industrial Küche in U-Form mit Unterbauwaschbecken, flächenbündigen Schrankfronten, türkisfarbenen Schränken, Arbeitsplatte aus Holz, Küchenrückwand in Weiß, Halbinsel und brauner Arbeitsplatte in Paris
Industrial Küche in U-Form mit Unterbauwaschbecken, flächenbündigen Schrankfronten, türkisfarbenen Schränken, Arbeitsplatte aus Holz, Küchenrückwand in Weiß, Halbinsel und brauner Arbeitsplatte in Paris

Kleine Industrial Küche in U-Form mit Einbauwaschbecken, flächenbündigen Schrankfronten, braunen Schränken, Arbeitsplatte aus Holz, Küchenrückwand in Blau, Rückwand aus Backstein, dunklem Holzboden, Halbinsel, braunem Boden und schwarzen Elektrogeräten in Dresden
Industrial Küchen mit Halbinsel Ideen und Design
5
