Industrial Küchen mit hellen Holzschränken Ideen und Design
Suche verfeinern:
Budget
Sortieren nach:Heute beliebt
1 – 20 von 1.149 Fotos
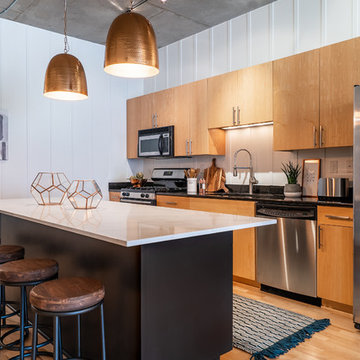
Urban Loft Kitchen Features Industrial and Contemporary Style.
Light maple cabinets and vertical batten board used for the backsplash add contemporary style to this urban loft kitchen. Industrial touches, including copper pendant lights and wood-and-metal barstools, add welcome contrast and texture to the neutral space.
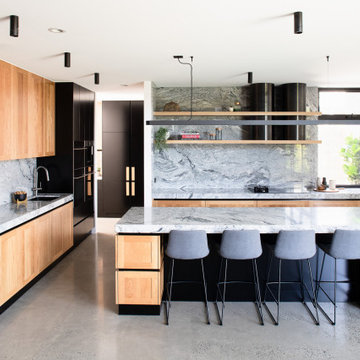
Industrial Küche in L-Form mit Unterbauwaschbecken, Schrankfronten im Shaker-Stil, hellen Holzschränken, Küchenrückwand in Grau, Rückwand aus Stein, Betonboden, Kücheninsel, grauem Boden und grauer Arbeitsplatte in Melbourne
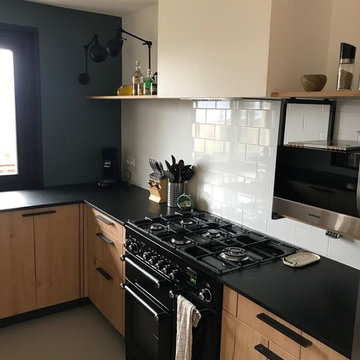
Offene, Mittelgroße Industrial Küche ohne Insel in U-Form mit Kassettenfronten, hellen Holzschränken, Unterbauwaschbecken, Granit-Arbeitsplatte, Küchenrückwand in Weiß, Rückwand aus Keramikfliesen, schwarzen Elektrogeräten, Betonboden, grauem Boden und schwarzer Arbeitsplatte in Lyon

Jenn Baker
Offene, Große, Zweizeilige Industrial Küche mit flächenbündigen Schrankfronten, hellen Holzschränken, Marmor-Arbeitsplatte, Küchenrückwand in Weiß, Rückwand aus Holz, Betonboden, Kücheninsel, schwarzen Elektrogeräten und grauem Boden in Dallas
Offene, Große, Zweizeilige Industrial Küche mit flächenbündigen Schrankfronten, hellen Holzschränken, Marmor-Arbeitsplatte, Küchenrückwand in Weiß, Rückwand aus Holz, Betonboden, Kücheninsel, schwarzen Elektrogeräten und grauem Boden in Dallas
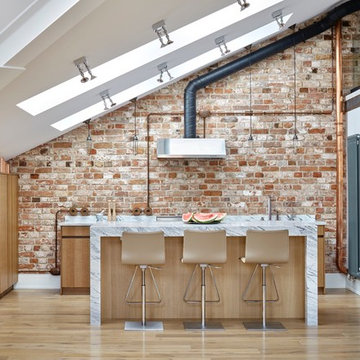
Сергей Ананьев
Industrial Küche mit flächenbündigen Schrankfronten, Küchenrückwand in Braun, braunem Holzboden, Kücheninsel und hellen Holzschränken in Moskau
Industrial Küche mit flächenbündigen Schrankfronten, Küchenrückwand in Braun, braunem Holzboden, Kücheninsel und hellen Holzschränken in Moskau
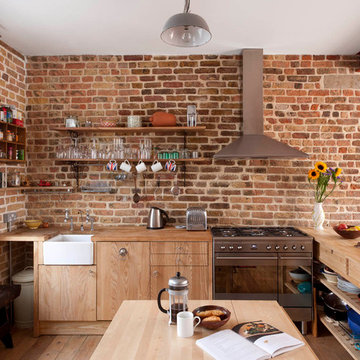
Industrial Küche in L-Form mit Landhausspüle, flächenbündigen Schrankfronten, hellen Holzschränken, Küchengeräten aus Edelstahl, hellem Holzboden und Kücheninsel in London

Kitchen remodel with reclaimed wood cabinetry and industrial details. Photography by Manolo Langis.
Located steps away from the beach, the client engaged us to transform a blank industrial loft space to a warm inviting space that pays respect to its industrial heritage. We use anchored large open space with a sixteen foot conversation island that was constructed out of reclaimed logs and plumbing pipes. The island itself is divided up into areas for eating, drinking, and reading. Bringing this theme into the bedroom, the bed was constructed out of 12x12 reclaimed logs anchored by two bent steel plates for side tables.

Сергей Мельников
Offene, Einzeilige Industrial Küche ohne Insel mit Einbauwaschbecken, flächenbündigen Schrankfronten, Küchenrückwand in Metallic, Küchengeräten aus Edelstahl, grauem Boden, hellen Holzschränken und weißer Arbeitsplatte in Sonstige
Offene, Einzeilige Industrial Küche ohne Insel mit Einbauwaschbecken, flächenbündigen Schrankfronten, Küchenrückwand in Metallic, Küchengeräten aus Edelstahl, grauem Boden, hellen Holzschränken und weißer Arbeitsplatte in Sonstige
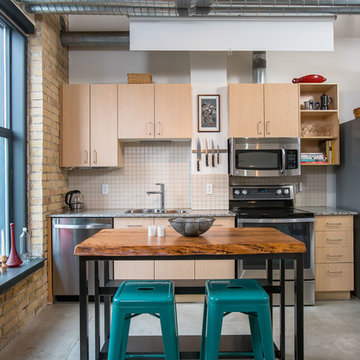
Einzeilige Industrial Küche mit Doppelwaschbecken, flächenbündigen Schrankfronten, hellen Holzschränken, Küchenrückwand in Weiß, Küchengeräten aus Edelstahl, Betonboden und Kücheninsel in Toronto

Located inside an 1860's cotton mill that produced Civil War uniforms, and fronting the Chattahoochee River in Downtown Columbus, the owners envisioned a contemporary loft with historical character. The result is this perfectly personalized, modernized space more than 150 years in the making.
Photography by Tom Harper Photography

Mark Peters Photo
Offene, Einzeilige Industrial Küche mit flächenbündigen Schrankfronten, hellen Holzschränken und Küchengeräten aus Edelstahl in Sacramento
Offene, Einzeilige Industrial Küche mit flächenbündigen Schrankfronten, hellen Holzschränken und Küchengeräten aus Edelstahl in Sacramento

Photography-Hedrich Blessing
Glass House:
The design objective was to build a house for my wife and three kids, looking forward in terms of how people live today. To experiment with transparency and reflectivity, removing borders and edges from outside to inside the house, and to really depict “flowing and endless space”. To construct a house that is smart and efficient in terms of construction and energy, both in terms of the building and the user. To tell a story of how the house is built in terms of the constructability, structure and enclosure, with the nod to Japanese wood construction in the method in which the concrete beams support the steel beams; and in terms of how the entire house is enveloped in glass as if it was poured over the bones to make it skin tight. To engineer the house to be a smart house that not only looks modern, but acts modern; every aspect of user control is simplified to a digital touch button, whether lights, shades/blinds, HVAC, communication/audio/video, or security. To develop a planning module based on a 16 foot square room size and a 8 foot wide connector called an interstitial space for hallways, bathrooms, stairs and mechanical, which keeps the rooms pure and uncluttered. The base of the interstitial spaces also become skylights for the basement gallery.
This house is all about flexibility; the family room, was a nursery when the kids were infants, is a craft and media room now, and will be a family room when the time is right. Our rooms are all based on a 16’x16’ (4.8mx4.8m) module, so a bedroom, a kitchen, and a dining room are the same size and functions can easily change; only the furniture and the attitude needs to change.
The house is 5,500 SF (550 SM)of livable space, plus garage and basement gallery for a total of 8200 SF (820 SM). The mathematical grid of the house in the x, y and z axis also extends into the layout of the trees and hardscapes, all centered on a suburban one-acre lot.

Offene, Geräumige Industrial Küche in L-Form mit Waschbecken, Mineralwerkstoff-Arbeitsplatte, Küchenrückwand in Grau, Rückwand aus Stäbchenfliesen, Küchengeräten aus Edelstahl, Keramikboden, grauem Boden, grauer Arbeitsplatte, flächenbündigen Schrankfronten, hellen Holzschränken, Kücheninsel und Holzdecke in Perth
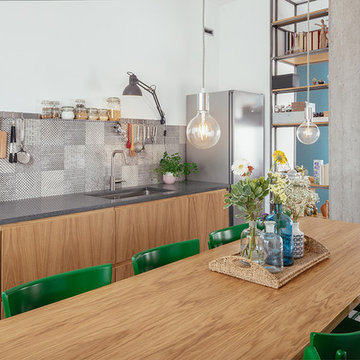
Foto di Gabriele Rivoli
Industrial Wohnküche mit Porzellan-Bodenfliesen, grauem Boden, Unterbauwaschbecken, flächenbündigen Schrankfronten, hellen Holzschränken, bunter Rückwand und grauer Arbeitsplatte in Neapel
Industrial Wohnküche mit Porzellan-Bodenfliesen, grauem Boden, Unterbauwaschbecken, flächenbündigen Schrankfronten, hellen Holzschränken, bunter Rückwand und grauer Arbeitsplatte in Neapel

Natural materials in interior design are here to stay for 2023, but mix and match them with industrial finishes for a look that's reminiscent of a renovated warehouse apartment.
Panelled cabinets in natural oak offer a soft foundation for which to dial-up your hardware details. Industrial textures — knurled swirling and grooving — add moments of visual intrigue and ruggedness, to offer balance to your kitchen scheme.
You heard it here first, but Stainless Steel is having a resurgence in popularity. A cooler-toned alternative to brass hardware, steel is also corrosion-resistant and recycling-friendly. Win win? Style our SWIRLED SEARLE T-Bar Handles and SWIFT Knobs in Stainless Steel against neutral cabinets, adding tactile touch points that will elevate your functional kitchen space.
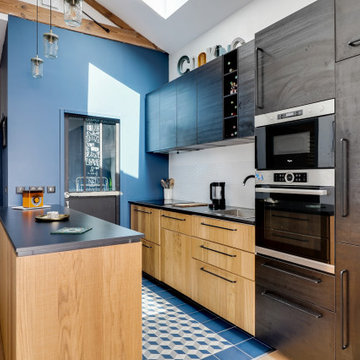
Zweizeilige Industrial Küche mit Einbauwaschbecken, flächenbündigen Schrankfronten, hellen Holzschränken, Küchengeräten aus Edelstahl, Halbinsel, blauem Boden und schwarzer Arbeitsplatte in Bordeaux
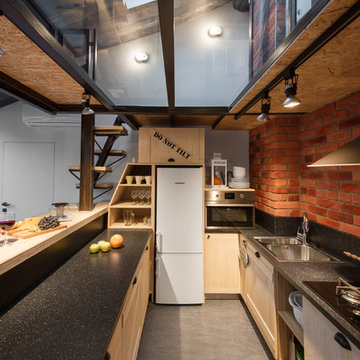
Макс Жуков
Offene, Mittelgroße Industrial Küche in U-Form mit Laminat-Arbeitsplatte, Küchenrückwand in Schwarz, Linoleum, Doppelwaschbecken, Schrankfronten mit vertiefter Füllung, hellen Holzschränken und Halbinsel in Sankt Petersburg
Offene, Mittelgroße Industrial Küche in U-Form mit Laminat-Arbeitsplatte, Küchenrückwand in Schwarz, Linoleum, Doppelwaschbecken, Schrankfronten mit vertiefter Füllung, hellen Holzschränken und Halbinsel in Sankt Petersburg

Mittelgroße, Offene Industrial Küche in U-Form mit Unterbauwaschbecken, flächenbündigen Schrankfronten, hellen Holzschränken, Küchenrückwand in Grau, Rückwand aus Steinfliesen, Küchengeräten aus Edelstahl, Vinylboden, Halbinsel, grauem Boden und beiger Arbeitsplatte in Las Vegas

Offene, Mittelgroße Industrial Küche in L-Form mit integriertem Waschbecken, Glasfronten, hellen Holzschränken, Betonarbeitsplatte, Küchenrückwand in Grau, Rückwand aus Zementfliesen, schwarzen Elektrogeräten, gebeiztem Holzboden und Kücheninsel in Marseille

A custom barn door was made with reclaimed wood for the pantry. A combination of roll-out trays and other accessories were installed to organize the pantry space.
Utton Photography - Greg Utton
Industrial Küchen mit hellen Holzschränken Ideen und Design
1