Industrial Küchen mit Küchenrückwand in Schwarz Ideen und Design
Suche verfeinern:
Budget
Sortieren nach:Heute beliebt
101 – 120 von 1.025 Fotos
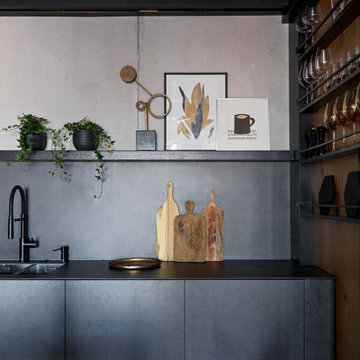
Offene, Mittelgroße Industrial Küche in L-Form mit Doppelwaschbecken, flächenbündigen Schrankfronten, schwarzen Schränken, Quarzwerkstein-Arbeitsplatte, Küchenrückwand in Schwarz, Rückwand aus Quarzwerkstein, Elektrogeräten mit Frontblende, braunem Holzboden, Kücheninsel, braunem Boden, schwarzer Arbeitsplatte und freigelegten Dachbalken in Moskau
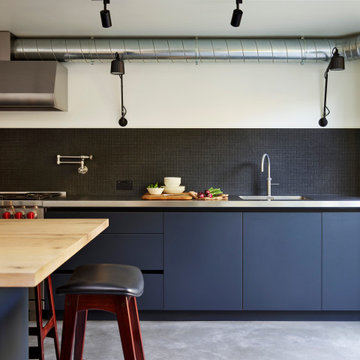
Industrial Küche mit integriertem Waschbecken, flächenbündigen Schrankfronten, schwarzen Schränken, Edelstahl-Arbeitsplatte, Küchenrückwand in Schwarz, Küchengeräten aus Edelstahl, Betonboden, Kücheninsel, grauem Boden und grauer Arbeitsplatte in London

Photo by Dickson dunlap
Mittelgroße Industrial Wohnküche in L-Form mit Unterbauwaschbecken, Edelstahlfronten, Granit-Arbeitsplatte, Küchenrückwand in Schwarz, Rückwand aus Glasfliesen, Küchengeräten aus Edelstahl, Betonboden und Kücheninsel in Atlanta
Mittelgroße Industrial Wohnküche in L-Form mit Unterbauwaschbecken, Edelstahlfronten, Granit-Arbeitsplatte, Küchenrückwand in Schwarz, Rückwand aus Glasfliesen, Küchengeräten aus Edelstahl, Betonboden und Kücheninsel in Atlanta
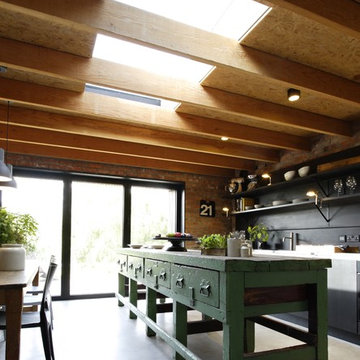
This 18th century miner's cottage was revamped with a modern twist. The kitchen extension was filled with light thanks to the fixed flat rooflight. The bifold doors also helped to bring the outside in.
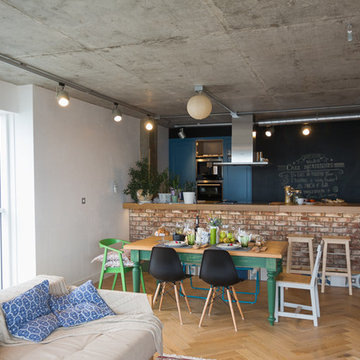
Дизайнеры: Вероника Лебедева и Елена Денисюк
Фотограф : Алексей Суханов
Zweizeilige, Mittelgroße Industrial Küche mit Arbeitsplatte aus Holz, Küchenrückwand in Schwarz, hellem Holzboden und Halbinsel in Sonstige
Zweizeilige, Mittelgroße Industrial Küche mit Arbeitsplatte aus Holz, Küchenrückwand in Schwarz, hellem Holzboden und Halbinsel in Sonstige
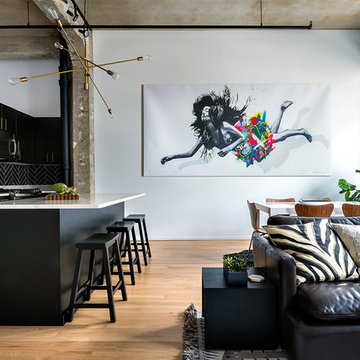
Offene Industrial Küche mit flächenbündigen Schrankfronten, schwarzen Schränken, Küchenrückwand in Schwarz, braunem Holzboden, Kücheninsel und weißer Arbeitsplatte in Washington, D.C.
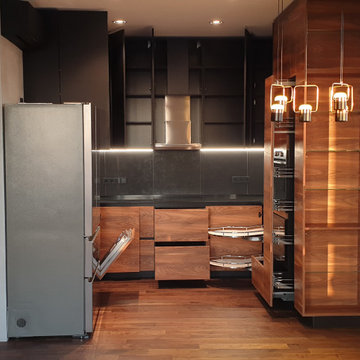
Große Industrial Wohnküche ohne Insel in U-Form mit Unterbauwaschbecken, Glasfronten, orangefarbenen Schränken, Quarzwerkstein-Arbeitsplatte, Küchenrückwand in Schwarz, Rückwand aus Porzellanfliesen, schwarzen Elektrogeräten, braunem Holzboden, orangem Boden und schwarzer Arbeitsplatte in Moskau
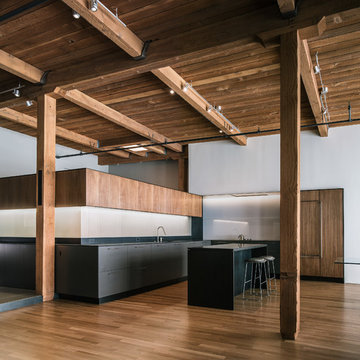
Joe Fletcher Photography
Zweizeilige Industrial Wohnküche mit flächenbündigen Schrankfronten, hellbraunen Holzschränken, Küchenrückwand in Schwarz und Elektrogeräten mit Frontblende in San Francisco
Zweizeilige Industrial Wohnküche mit flächenbündigen Schrankfronten, hellbraunen Holzschränken, Küchenrückwand in Schwarz und Elektrogeräten mit Frontblende in San Francisco
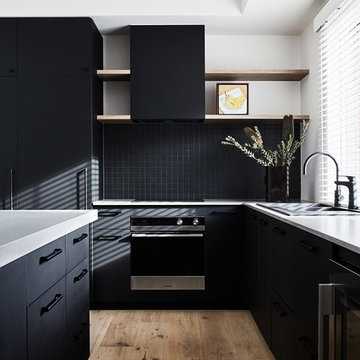
Stunning Industrial black Kitchen featuring Castella Terrace Handle in Matte Black, project designed by Red Door Project, Melbourne and photgraphed by James Geer Photography
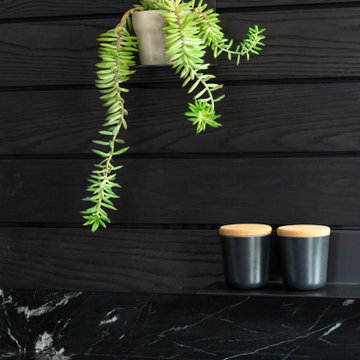
Photo credit: Mélanie Elliott
Einzeilige, Mittelgroße Industrial Küche mit Unterbauwaschbecken, Lamellenschränken, schwarzen Schränken, Marmor-Arbeitsplatte, Küchenrückwand in Schwarz, Rückwand aus Holz, Elektrogeräten mit Frontblende, Betonboden, Kücheninsel, beigem Boden und schwarzer Arbeitsplatte in Montreal
Einzeilige, Mittelgroße Industrial Küche mit Unterbauwaschbecken, Lamellenschränken, schwarzen Schränken, Marmor-Arbeitsplatte, Küchenrückwand in Schwarz, Rückwand aus Holz, Elektrogeräten mit Frontblende, Betonboden, Kücheninsel, beigem Boden und schwarzer Arbeitsplatte in Montreal
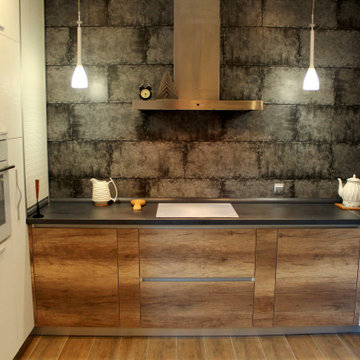
Кухня с необычным фартуком. С первого взгляда это похоже на строительные блоки, но на самом деле - это дорогая итальянская плитка.
Mittelgroße Industrial Wohnküche in U-Form mit Einbauwaschbecken, flächenbündigen Schrankfronten, hellen Holzschränken, Laminat-Arbeitsplatte, Küchenrückwand in Schwarz, Rückwand aus Porzellanfliesen, weißen Elektrogeräten und schwarzer Arbeitsplatte in Sonstige
Mittelgroße Industrial Wohnküche in U-Form mit Einbauwaschbecken, flächenbündigen Schrankfronten, hellen Holzschränken, Laminat-Arbeitsplatte, Küchenrückwand in Schwarz, Rückwand aus Porzellanfliesen, weißen Elektrogeräten und schwarzer Arbeitsplatte in Sonstige
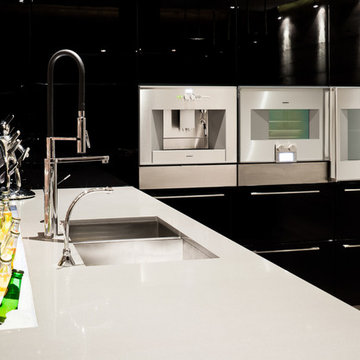
Photo by: Lucas Finlay
A successful entrepreneur and self-proclaimed bachelor, the owner of this 1,100-square-foot Yaletown property sought a complete renovation in time for Vancouver Winter Olympic Games. The goal: make it party central and keep the neighbours happy. For the latter, we added acoustical insulation to walls, ceilings, floors and doors. For the former, we designed the kitchen to provide ample catering space and keep guests oriented around the bar top and living area. Concrete counters, stainless steel cabinets, tin doors and concrete floors were chosen for durability and easy cleaning. The black, high-gloss lacquered pantry cabinets reflect light from the single window, and amplify the industrial space’s masculinity.
To add depth and highlight the history of the 100-year-old garment factory building, the original brick and concrete walls were exposed. In the living room, a drywall ceiling and steel beams were clad in Douglas Fir to reference the old, original post and beam structure.
We juxtaposed these raw elements with clean lines and bold statements with a nod to overnight guests. In the ensuite, the sculptural Spoon XL tub provides room for two; the vanity has a pop-up make-up mirror and extra storage; and, LED lighting in the steam shower to shift the mood from refreshing to sensual.
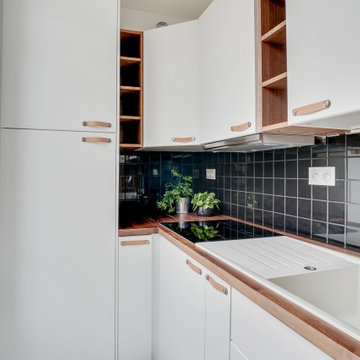
Cette petite cuisine a été entièrement repensée. Pour pouvoir agrandir la salle de bain le choix a été fait de diminuer la surface de la cuisine. Elle reste néanmoins très fonctionnelle car toutes les fonctions d'usage sont présentes mais masquées par les portes de placard (frigo, four micro ondes, hotte, rangements.... )
Elle est séparée du salon par un clairevoie ce qui la lie au reste de l'appartement sans pour autant être complétement ouverte.
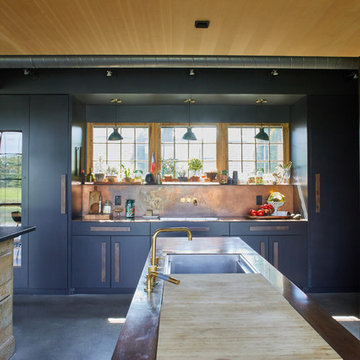
We designed modern industrial kitchen in Rowayton in collaboration with Bruce Beinfield of Beinfield Architecture for his personal home with wife and designer Carol Beinfield. This kitchen features custom black cabinetry, custom-made hardware, and copper finishes. The open shelving allows for a display of cooking ingredients and personal touches. There is open seating at the island, Sub Zero Wolf appliances, including a Sub Zero wine refrigerator.
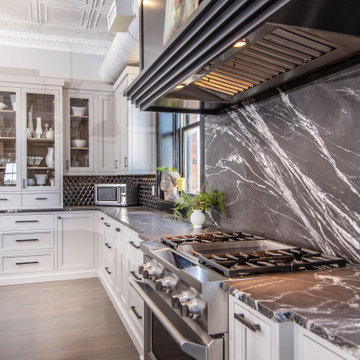
Loft apartments have always been popular and they seem to require a particular type of styled kitchen. This loft space has embraced the industrial feel with original tin exposed ceilings. The polish of the granite wall and the sleek matching granite countertops provide a welcome contrast in this industrial modern kitchen. Adding the elements of natural wood drawers inside the island is just one of the distinguished statement pieces inside the historic building apartment loft space.
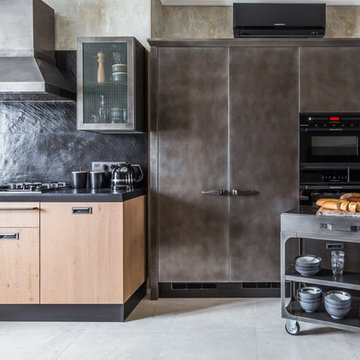
Zweizeilige Industrial Küche mit flächenbündigen Schrankfronten, Küchenrückwand in Schwarz, grauen Schränken, schwarzen Elektrogeräten und grauem Boden in Sonstige
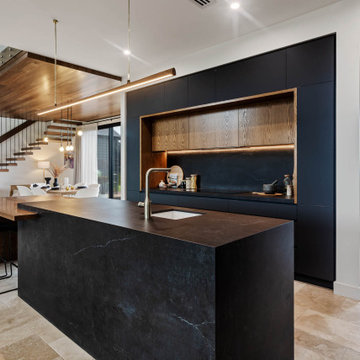
Offene, Große Industrial Küche mit Landhausspüle, schwarzen Schränken, Quarzwerkstein-Arbeitsplatte, Küchenrückwand in Schwarz, Rückwand aus Stein, schwarzen Elektrogeräten, Travertin, Kücheninsel, beigem Boden und schwarzer Arbeitsplatte in Adelaide
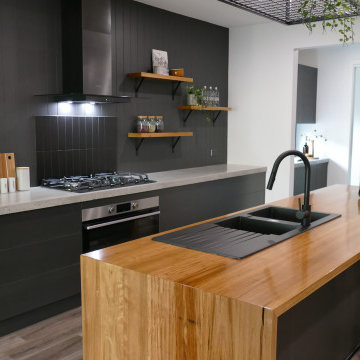
Zweizeilige, Große Industrial Küche mit Vorratsschrank, Doppelwaschbecken, schwarzen Schränken, Betonarbeitsplatte, Küchenrückwand in Schwarz, schwarzen Elektrogeräten, Kücheninsel und grauer Arbeitsplatte in Sonstige
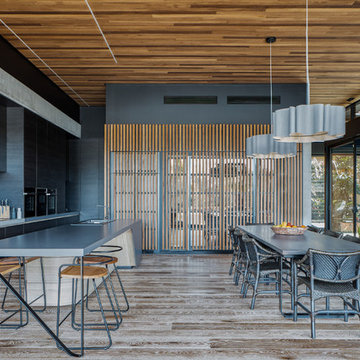
Architecture: Justin Humphrey Architect
Photography: Andy Macpherson
Industrial Wohnküche mit flächenbündigen Schrankfronten, schwarzen Schränken, Küchenrückwand in Schwarz, Kücheninsel, grauer Arbeitsplatte und braunem Holzboden in Los Angeles
Industrial Wohnküche mit flächenbündigen Schrankfronten, schwarzen Schränken, Küchenrückwand in Schwarz, Kücheninsel, grauer Arbeitsplatte und braunem Holzboden in Los Angeles
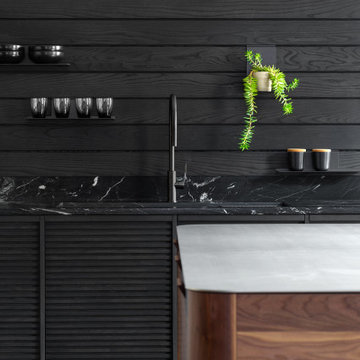
Photo credit: Mélanie Elliott
Einzeilige, Mittelgroße Industrial Küche mit Unterbauwaschbecken, Lamellenschränken, schwarzen Schränken, Marmor-Arbeitsplatte, Küchenrückwand in Schwarz, Rückwand aus Holz, Elektrogeräten mit Frontblende, Betonboden, Kücheninsel, beigem Boden und schwarzer Arbeitsplatte in Montreal
Einzeilige, Mittelgroße Industrial Küche mit Unterbauwaschbecken, Lamellenschränken, schwarzen Schränken, Marmor-Arbeitsplatte, Küchenrückwand in Schwarz, Rückwand aus Holz, Elektrogeräten mit Frontblende, Betonboden, Kücheninsel, beigem Boden und schwarzer Arbeitsplatte in Montreal
Industrial Küchen mit Küchenrückwand in Schwarz Ideen und Design
6