Industrial Küchen mit Marmor-Arbeitsplatte Ideen und Design
Suche verfeinern:
Budget
Sortieren nach:Heute beliebt
121 – 140 von 736 Fotos
1 von 3
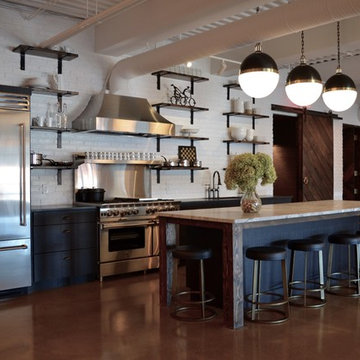
Location of Project: SARATOGA SPRINGS
Type of Project: KITCHEN, BAR, BUTLERS
Style of Project: MODERN INDUSTRIAL
Cabinetry: WOOD-MODE 84 (Frameless), BROOKHAVEN 1 (Frameless), WOLF
Wood and Finish, Kitchen: OOLONG EURO SAWN OAK, WOOD-MODE
Wood and Finish, Bar: CHERRY WITH RATTAN INSERTS, BROOKHAVEN
Door: KITCHEN- VANGUARD; BAR-BRIDGEPORT
Countertop: GRANITE AND BLACK CHERRY
Other Design Elements:
Oolong Euro Sawn Oak
Rattan inserts
Massive live edge conference table
Professional Bluestar appliances
Custom sliding doors, bar top, shelves and island legs built by Urban Industrial Design.
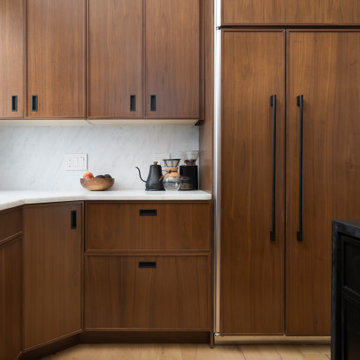
Designer: David Preaus
Cabinet Manufacturer: Bridgewood
Wood Species: Walnut, Maple (Island)
Finish: Carmel Satin, Tricorn Black (Island)
Door Style: Cologne (Skinny Shaker)
Photos by: Joe Kusumoto
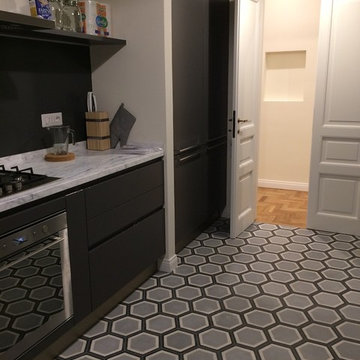
Cementine esagonali nero, grigio chiaro e grigio medio
Mittelgroße Industrial Küche mit flächenbündigen Schrankfronten, schwarzen Schränken, Marmor-Arbeitsplatte, Küchenrückwand in Grau, Rückwand aus Marmor und Zementfliesen für Boden in Rom
Mittelgroße Industrial Küche mit flächenbündigen Schrankfronten, schwarzen Schränken, Marmor-Arbeitsplatte, Küchenrückwand in Grau, Rückwand aus Marmor und Zementfliesen für Boden in Rom
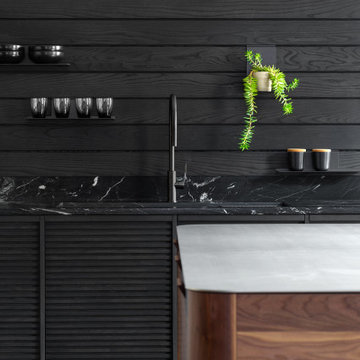
Photo credit: Mélanie Elliott
Einzeilige, Mittelgroße Industrial Küche mit Unterbauwaschbecken, Lamellenschränken, schwarzen Schränken, Marmor-Arbeitsplatte, Küchenrückwand in Schwarz, Rückwand aus Holz, Elektrogeräten mit Frontblende, Betonboden, Kücheninsel, beigem Boden und schwarzer Arbeitsplatte in Montreal
Einzeilige, Mittelgroße Industrial Küche mit Unterbauwaschbecken, Lamellenschränken, schwarzen Schränken, Marmor-Arbeitsplatte, Küchenrückwand in Schwarz, Rückwand aus Holz, Elektrogeräten mit Frontblende, Betonboden, Kücheninsel, beigem Boden und schwarzer Arbeitsplatte in Montreal
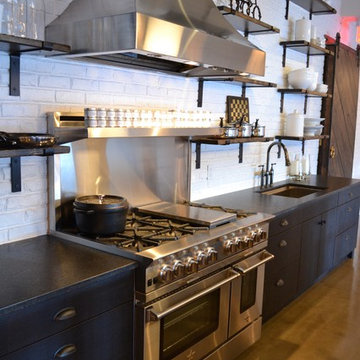
Location of Project: SARATOGA SPRINGS
Type of Project: KITCHEN, BAR, BUTLERS
Style of Project: MODERN INDUSTRIAL
Cabinetry: WOOD-MODE 84 (Frameless), BROOKHAVEN 1 (Frameless), WOLF
Wood and Finish, Kitchen: OOLONG EURO SAWN OAK, WOOD-MODE
Wood and Finish, Bar: CHERRY WITH RATTAN INSERTS, BROOKHAVEN
Door: KITCHEN- VANGUARD; BAR-BRIDGEPORT
Countertop: GRANITE AND BLACK CHERRY
Other Design Elements:
Oolong Euro Sawn Oak
Rattan inserts
Massive live edge conference table
Professional Bluestar appliances
Custom sliding doors, bar top, shelves and island legs built by Urban Industrial Design.
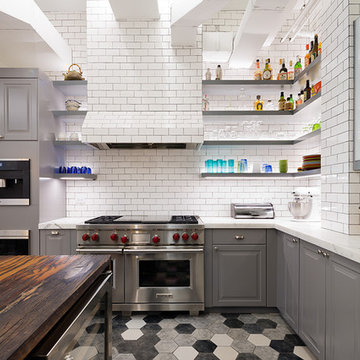
Hidenao Abe
Mittelgroße Industrial Küche mit Marmor-Arbeitsplatte, Küchenrückwand in Weiß, Keramikboden, Kücheninsel, Landhausspüle, profilierten Schrankfronten, grauen Schränken, Rückwand aus Metrofliesen, Küchengeräten aus Edelstahl und buntem Boden in New York
Mittelgroße Industrial Küche mit Marmor-Arbeitsplatte, Küchenrückwand in Weiß, Keramikboden, Kücheninsel, Landhausspüle, profilierten Schrankfronten, grauen Schränken, Rückwand aus Metrofliesen, Küchengeräten aus Edelstahl und buntem Boden in New York
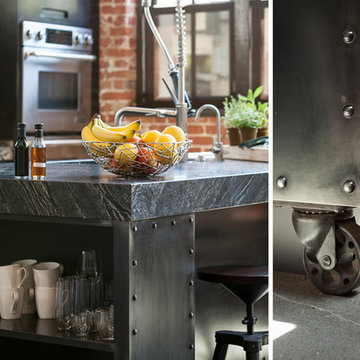
Interior Design: Muratore Corp Designer, Cindy Bayon | Construction + Millwork: Muratore Corp | Photography: Scott Hargis
Offene, Einzeilige, Mittelgroße Industrial Küche mit flächenbündigen Schrankfronten, Edelstahlfronten, Marmor-Arbeitsplatte, Küchengeräten aus Edelstahl, Betonboden und Kücheninsel in San Francisco
Offene, Einzeilige, Mittelgroße Industrial Küche mit flächenbündigen Schrankfronten, Edelstahlfronten, Marmor-Arbeitsplatte, Küchengeräten aus Edelstahl, Betonboden und Kücheninsel in San Francisco
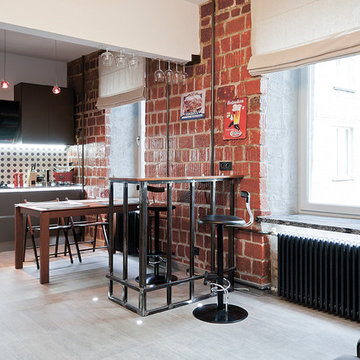
Квартира в стиле лофт в сталинском доме. авторы проекта Наталья Панфиленкова и Александр Иванов
Изначальная планировка- длинные, узкие коридоры со стенными шкафами, и антресолями, маленькой кухней и стандартным окном из кухни в туалет ( ремонт не делался лет 30, если не больше), это окно было решено трансформировать в витрину, в которую было уложено порядка 180 к\г камней. Естественно стекло могло не выдержать подобной инсталляции, поэтому мы использовали оргстекло 10мм. а камни укладывались практически поштучно.
За счет уменьшения - спальни и кабинета нам удалось разместить 3 гардеробных. Ванну и туалет было решено оставить раздельными, но помещение туалета было выдвинуто в проход на кухню, что позволило разместить раковину, а кухня объединена с гостиной.
Внешнюю стену квартиры расчистили до кирпича, отшлифовали, и покрыли несколькими слоями цветного лака, причем различных оттенков, каждый слой наносился после того как предыдущий зачищался с тем, чтоб тонированный лак оставался в порах старой кладки, а затем, был нанесен слой прозрачного лака. Балки покрыты фактурной штукатуркой, откосы окон не выравнивались, а нарочито небрежно штукатурились и шлифовались.
Для полов был подобран керамогранит с имитацией бетонной стяжки отлитой по опалубке, а металлические части барной стойки специально выставляли под дождь на улицу, и травили кислотой, чтоб металл стал похож на строительную арматуру.
Для стен расположенных напротив окон были выбраны фотообои, с тем что визуально расширить помещение, и поддержать тему мегаполиса в гостиной, для спальни был выбран более камерный сюжет- паб в старом городе
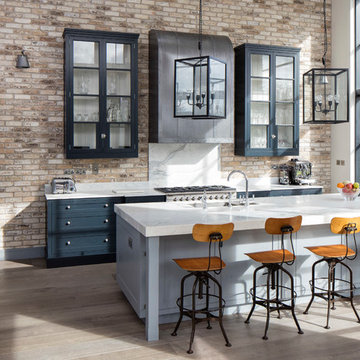
Brian Maclochlainn
Mittelgroße Industrial Wohnküche mit Unterbauwaschbecken, Schrankfronten im Shaker-Stil, grauen Schränken, Marmor-Arbeitsplatte, Rückwand aus Stein, Küchengeräten aus Edelstahl, braunem Holzboden und Kücheninsel in Dublin
Mittelgroße Industrial Wohnküche mit Unterbauwaschbecken, Schrankfronten im Shaker-Stil, grauen Schränken, Marmor-Arbeitsplatte, Rückwand aus Stein, Küchengeräten aus Edelstahl, braunem Holzboden und Kücheninsel in Dublin
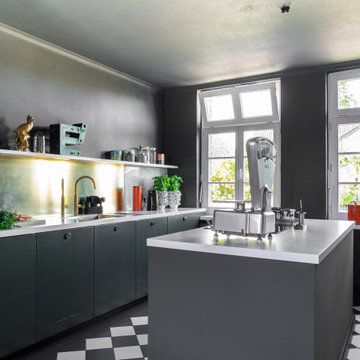
Messing ist nichts für Putzteufel. Die Inspiration hatte die Bauherrin natürlich von Instagram und die Materialeigenschaften waren bekannt und sogar erwünscht. "Das paßt zu unserem alten Haus!"
(Tatsächlich sieht es auf dem Foto nicht so gut aus wie in Wirklichkeit. Der warme Schimmer durchbricht das viele Schwarz.)
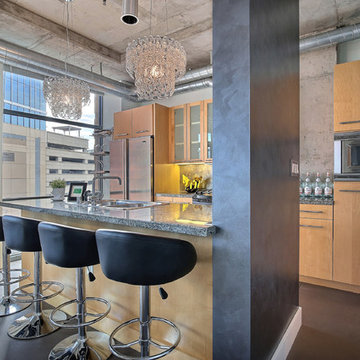
Tahvory Bunting
Offene, Zweizeilige, Mittelgroße Industrial Küche mit Doppelwaschbecken, flächenbündigen Schrankfronten, hellen Holzschränken, Marmor-Arbeitsplatte, Küchenrückwand in Grau, Küchengeräten aus Edelstahl, Betonboden und Kücheninsel in Denver
Offene, Zweizeilige, Mittelgroße Industrial Küche mit Doppelwaschbecken, flächenbündigen Schrankfronten, hellen Holzschränken, Marmor-Arbeitsplatte, Küchenrückwand in Grau, Küchengeräten aus Edelstahl, Betonboden und Kücheninsel in Denver
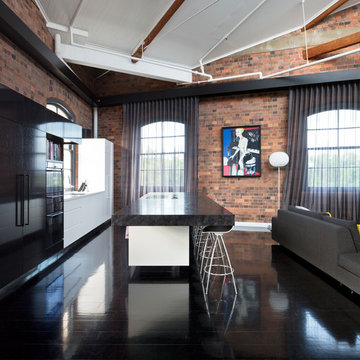
Angus Martin
Mittelgroße, Offene Industrial Küche mit dunklem Holzboden, Kücheninsel, flächenbündigen Schrankfronten, weißen Schränken, schwarzem Boden, Unterbauwaschbecken, Marmor-Arbeitsplatte und schwarzen Elektrogeräten in Brisbane
Mittelgroße, Offene Industrial Küche mit dunklem Holzboden, Kücheninsel, flächenbündigen Schrankfronten, weißen Schränken, schwarzem Boden, Unterbauwaschbecken, Marmor-Arbeitsplatte und schwarzen Elektrogeräten in Brisbane
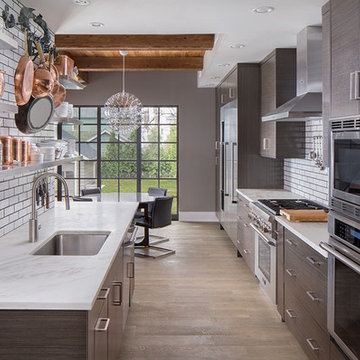
Offene, Zweizeilige, Mittelgroße Industrial Küche ohne Insel mit Unterbauwaschbecken, flächenbündigen Schrankfronten, dunklen Holzschränken, Marmor-Arbeitsplatte, Rückwand aus Backstein, Küchengeräten aus Edelstahl, hellem Holzboden, Küchenrückwand in Weiß und braunem Boden in Boston

Interior Designer Rebecca Robeson created a Kitchen her client would want to come home to. With a nod to the Industrial, Rebecca's goal was to turn the outdated, oak cabinet kitchen, into a hip, modern space reflecting the homeowners LOVE FOR THE LOFT! Paul Anderson from Exquisite Kitchen Design worked closely with the team at Robeson Design on Rebecca’s vision to insure every detail was built to perfection. Custom cabinets of ...... include luxury features such as live edge curly maple shelves above the sink, hand forged steel kick-plates to the floor, touch latch drawers and easy close hinges... just to name a few. To highlight it all, individually lit drawers and cabinets activate upon opening. The marble countertops rest below the used brick veneer as both wrap around to the Home Bar.
Earthwood Custom Remodeling, Inc.
Exquisite Kitchen Design
Rocky Mountain Hardware
Tech Lighting - Black Whale Lighting
Photos by Ryan Garvin Photography
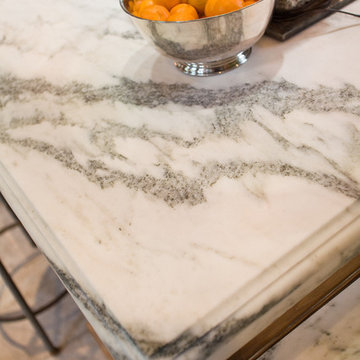
This project was a long labor of love. The clients adored this eclectic farm home from the moment they first opened the front door. They knew immediately as well that they would be making many careful changes to honor the integrity of its old architecture. The original part of the home is a log cabin built in the 1700’s. Several additions had been added over time. The dark, inefficient kitchen that was in place would not serve their lifestyle of entertaining and love of cooking well at all. Their wish list included large pro style appliances, lots of visible storage for collections of plates, silverware, and cookware, and a magazine-worthy end result in terms of aesthetics. After over two years into the design process with a wonderful plan in hand, construction began. Contractors experienced in historic preservation were an important part of the project. Local artisans were chosen for their expertise in metal work for one-of-a-kind pieces designed for this kitchen – pot rack, base for the antique butcher block, freestanding shelves, and wall shelves. Floor tile was hand chipped for an aged effect. Old barn wood planks and beams were used to create the ceiling. Local furniture makers were selected for their abilities to hand plane and hand finish custom antique reproduction pieces that became the island and armoire pantry. An additional cabinetry company manufactured the transitional style perimeter cabinetry. Three different edge details grace the thick marble tops which had to be scribed carefully to the stone wall. Cable lighting and lamps made from old concrete pillars were incorporated. The restored stone wall serves as a magnificent backdrop for the eye- catching hood and 60” range. Extra dishwasher and refrigerator drawers, an extra-large fireclay apron sink along with many accessories enhance the functionality of this two cook kitchen. The fabulous style and fun-loving personalities of the clients shine through in this wonderful kitchen. If you don’t believe us, “swing” through sometime and see for yourself! Matt Villano Photography
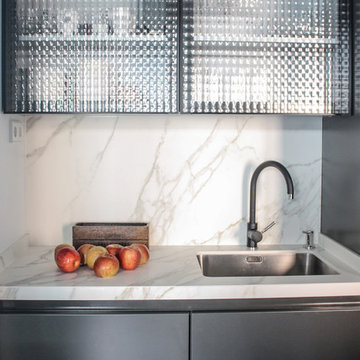
oovivoo, fotografoADP, Nacho Useros
Offene, Mittelgroße Industrial Küche mit Waschbecken, Glasfronten, grauen Schränken, Marmor-Arbeitsplatte, Elektrogeräten mit Frontblende, Laminat, Kücheninsel und braunem Boden in Madrid
Offene, Mittelgroße Industrial Küche mit Waschbecken, Glasfronten, grauen Schränken, Marmor-Arbeitsplatte, Elektrogeräten mit Frontblende, Laminat, Kücheninsel und braunem Boden in Madrid
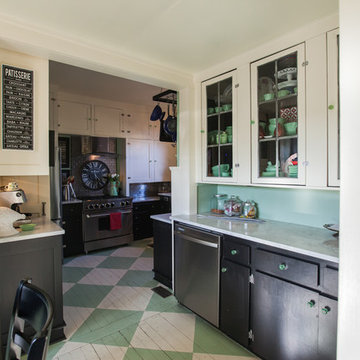
Debbie Schwab Photography.
The floors had been covered with layers of glued down linoleum. The bottom layer had an adhesive that just wouldn't come off in some places. The simple fix was to paint the floor!
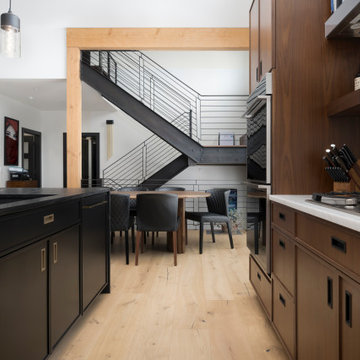
Designer: David Preaus
Cabinet Manufacturer: Bridgewood
Wood Species: Walnut, Maple (Island)
Finish: Carmel Satin, Tricorn Black (Island)
Door Style: Cologne (Skinny Shaker)
Photos by: Joe Kusumoto
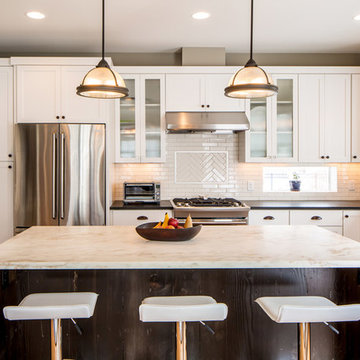
"Brandon Stengel - www.farmkidstudios.com”
Offene, Große Industrial Küche in L-Form mit Landhausspüle, Schrankfronten im Shaker-Stil, weißen Schränken, Küchenrückwand in Weiß, Küchengeräten aus Edelstahl, braunem Holzboden, Kücheninsel, Marmor-Arbeitsplatte und Rückwand aus Metrofliesen in Minneapolis
Offene, Große Industrial Küche in L-Form mit Landhausspüle, Schrankfronten im Shaker-Stil, weißen Schränken, Küchenrückwand in Weiß, Küchengeräten aus Edelstahl, braunem Holzboden, Kücheninsel, Marmor-Arbeitsplatte und Rückwand aus Metrofliesen in Minneapolis
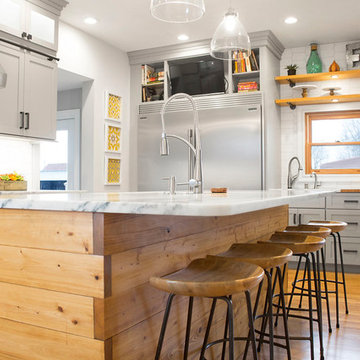
Holly Werner
Geschlossene, Kleine Industrial Küche in U-Form mit Unterbauwaschbecken, Schrankfronten im Shaker-Stil, grauen Schränken, Marmor-Arbeitsplatte, Küchenrückwand in Weiß, Rückwand aus Keramikfliesen, Küchengeräten aus Edelstahl, hellem Holzboden, Kücheninsel, braunem Boden und weißer Arbeitsplatte in St. Louis
Geschlossene, Kleine Industrial Küche in U-Form mit Unterbauwaschbecken, Schrankfronten im Shaker-Stil, grauen Schränken, Marmor-Arbeitsplatte, Küchenrückwand in Weiß, Rückwand aus Keramikfliesen, Küchengeräten aus Edelstahl, hellem Holzboden, Kücheninsel, braunem Boden und weißer Arbeitsplatte in St. Louis
Industrial Küchen mit Marmor-Arbeitsplatte Ideen und Design
7