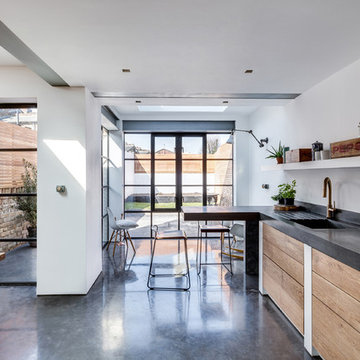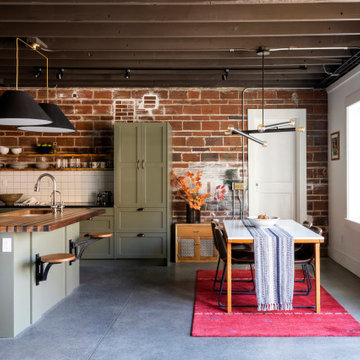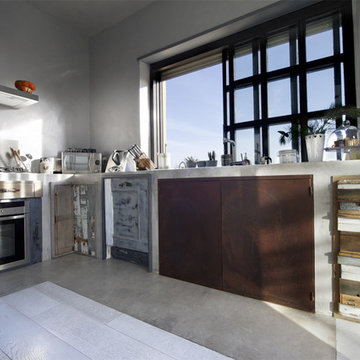Industrial Küchen mit Mauersteinen Ideen und Design
Suche verfeinern:
Budget
Sortieren nach:Heute beliebt
1 – 20 von 20 Fotos
1 von 3
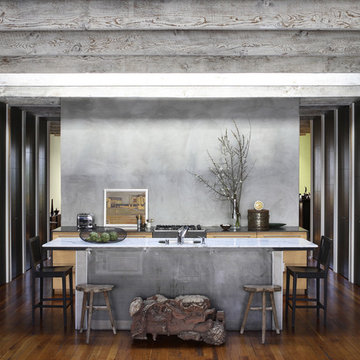
Photos Courtesy of Sharon Risedorph and Arrowood Photography
Zweizeilige Industrial Küche mit flächenbündigen Schrankfronten, schwarzen Schränken, Marmor-Arbeitsplatte, Küchenrückwand in Grau und Mauersteinen in San Francisco
Zweizeilige Industrial Küche mit flächenbündigen Schrankfronten, schwarzen Schränken, Marmor-Arbeitsplatte, Küchenrückwand in Grau und Mauersteinen in San Francisco
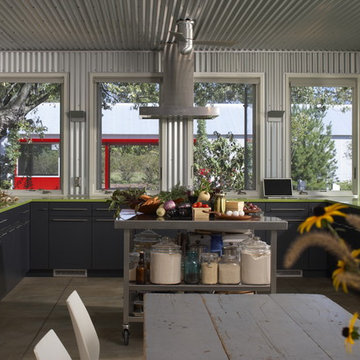
Farmhouse kitchen/family room/porch addition in SW Michigan
Industrial Küche mit Küchengeräten aus Edelstahl und Mauersteinen in Chicago
Industrial Küche mit Küchengeräten aus Edelstahl und Mauersteinen in Chicago
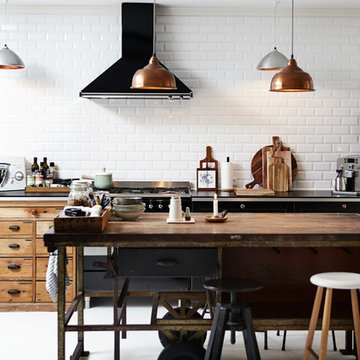
Zweizeilige, Mittelgroße Industrial Küche mit flächenbündigen Schrankfronten, schwarzen Schränken, Küchenrückwand in Weiß, Rückwand aus Metrofliesen, schwarzen Elektrogeräten, Kücheninsel und Mauersteinen in Wiltshire

David Benito Cortázar
Offene, Zweizeilige, Große Industrial Küche mit Waschbecken, profilierten Schrankfronten, grauen Schränken, Betonarbeitsplatte, Küchenrückwand in Beige, bunten Elektrogeräten, Keramikboden, Halbinsel, grauer Arbeitsplatte und Mauersteinen in Barcelona
Offene, Zweizeilige, Große Industrial Küche mit Waschbecken, profilierten Schrankfronten, grauen Schränken, Betonarbeitsplatte, Küchenrückwand in Beige, bunten Elektrogeräten, Keramikboden, Halbinsel, grauer Arbeitsplatte und Mauersteinen in Barcelona
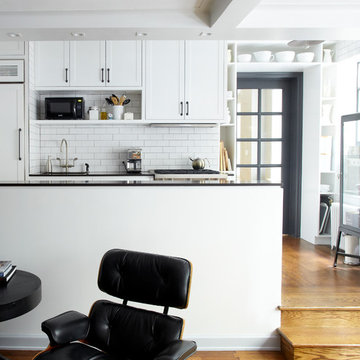
Alyssa Kirsten
Offene, Kleine Industrial Küche in U-Form mit Schrankfronten mit vertiefter Füllung, weißen Schränken, Küchenrückwand in Weiß, Rückwand aus Metrofliesen, Küchengeräten aus Edelstahl, Unterbauwaschbecken, Quarzwerkstein-Arbeitsplatte, braunem Holzboden, Halbinsel und Mauersteinen in New York
Offene, Kleine Industrial Küche in U-Form mit Schrankfronten mit vertiefter Füllung, weißen Schränken, Küchenrückwand in Weiß, Rückwand aus Metrofliesen, Küchengeräten aus Edelstahl, Unterbauwaschbecken, Quarzwerkstein-Arbeitsplatte, braunem Holzboden, Halbinsel und Mauersteinen in New York

This project was a long labor of love. The clients adored this eclectic farm home from the moment they first opened the front door. They knew immediately as well that they would be making many careful changes to honor the integrity of its old architecture. The original part of the home is a log cabin built in the 1700’s. Several additions had been added over time. The dark, inefficient kitchen that was in place would not serve their lifestyle of entertaining and love of cooking well at all. Their wish list included large pro style appliances, lots of visible storage for collections of plates, silverware, and cookware, and a magazine-worthy end result in terms of aesthetics. After over two years into the design process with a wonderful plan in hand, construction began. Contractors experienced in historic preservation were an important part of the project. Local artisans were chosen for their expertise in metal work for one-of-a-kind pieces designed for this kitchen – pot rack, base for the antique butcher block, freestanding shelves, and wall shelves. Floor tile was hand chipped for an aged effect. Old barn wood planks and beams were used to create the ceiling. Local furniture makers were selected for their abilities to hand plane and hand finish custom antique reproduction pieces that became the island and armoire pantry. An additional cabinetry company manufactured the transitional style perimeter cabinetry. Three different edge details grace the thick marble tops which had to be scribed carefully to the stone wall. Cable lighting and lamps made from old concrete pillars were incorporated. The restored stone wall serves as a magnificent backdrop for the eye- catching hood and 60” range. Extra dishwasher and refrigerator drawers, an extra-large fireclay apron sink along with many accessories enhance the functionality of this two cook kitchen. The fabulous style and fun-loving personalities of the clients shine through in this wonderful kitchen. If you don’t believe us, “swing” through sometime and see for yourself! Matt Villano Photography
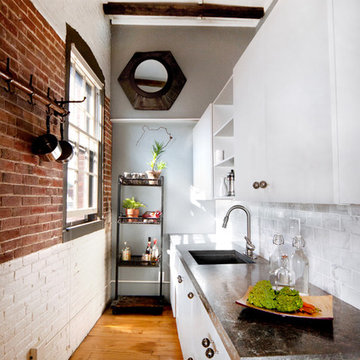
Geschlossene Industrial Küche mit Unterbauwaschbecken, flächenbündigen Schrankfronten, weißen Schränken, Küchenrückwand in Weiß, Rückwand aus Metrofliesen und Mauersteinen in Portland Maine
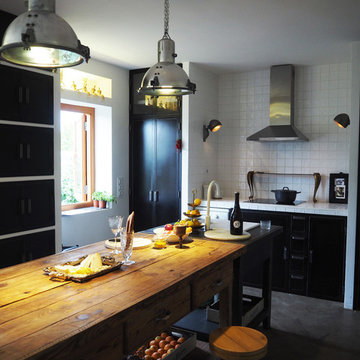
Karin Högberg & Sara Pérez © 2015 Houzz
Offene, Einzeilige, Mittelgroße Industrial Küche mit flächenbündigen Schrankfronten, Kücheninsel, schwarzen Schränken und Mauersteinen in Madrid
Offene, Einzeilige, Mittelgroße Industrial Küche mit flächenbündigen Schrankfronten, Kücheninsel, schwarzen Schränken und Mauersteinen in Madrid
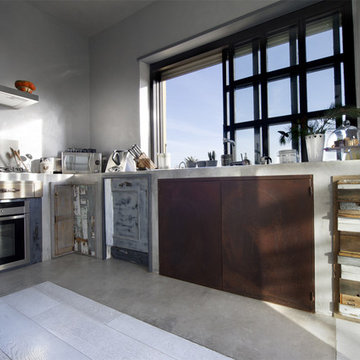
Lorenzo Porrazzini
Große Industrial Küche in L-Form mit Betonarbeitsplatte, Küchenrückwand in Beige, Küchengeräten aus Edelstahl, Betonboden, Schränken im Used-Look und Mauersteinen in Rom
Große Industrial Küche in L-Form mit Betonarbeitsplatte, Küchenrückwand in Beige, Küchengeräten aus Edelstahl, Betonboden, Schränken im Used-Look und Mauersteinen in Rom
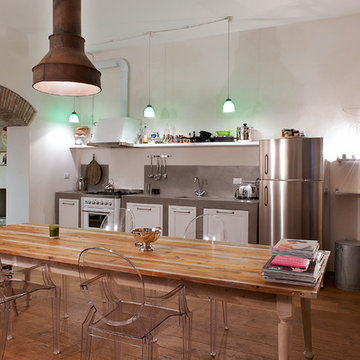
marco bonucci
Einzeilige Industrial Wohnküche ohne Insel mit Schrankfronten im Shaker-Stil, weißen Schränken, Betonarbeitsplatte, braunem Holzboden und Mauersteinen in Florenz
Einzeilige Industrial Wohnküche ohne Insel mit Schrankfronten im Shaker-Stil, weißen Schränken, Betonarbeitsplatte, braunem Holzboden und Mauersteinen in Florenz
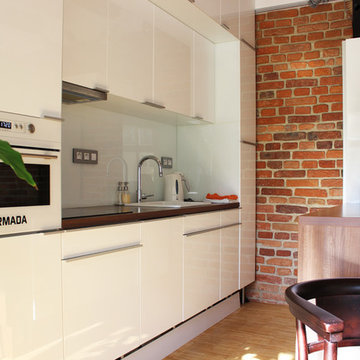
Photo: Martin Hulala © 2013 Houzz
http://www.houzz.com/ideabooks/10739090/list/My-Houzz--DIY-Love-Pays-Off-in-a-Small-Prague-Apartment

My husband and I cook a lot, and because of that I wanted to have our everyday dishes easily accessible, so I have them stored on floating shelves next to the cook top. I selected stainless steel shelves to compliment the stainless steel hood and back splash. It was imperative to have the stainless steel back splash making it easy to clean up, instead of grease build up on the brick. The wall cabinets have lift up hinges, because it clears the floating shelf...if I had used standard swing hinge...I would have had to reduce the width of the wall cabinets.
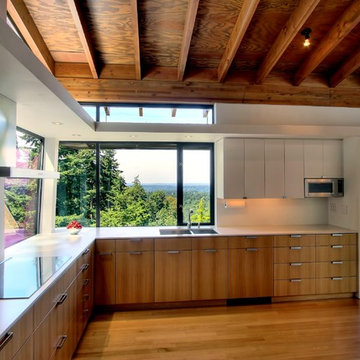
Natural wood floor/ceiling separated by white/glazing.
Industrial Küche mit Doppelwaschbecken, flächenbündigen Schrankfronten und Mauersteinen in Seattle
Industrial Küche mit Doppelwaschbecken, flächenbündigen Schrankfronten und Mauersteinen in Seattle
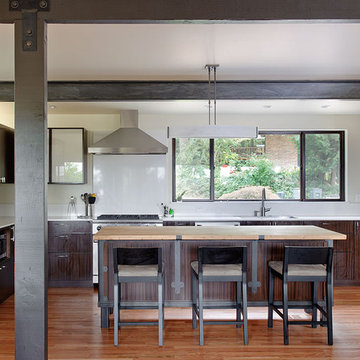
Industrial Küche mit Küchengeräten aus Edelstahl, Arbeitsplatte aus Holz und Mauersteinen in Seattle
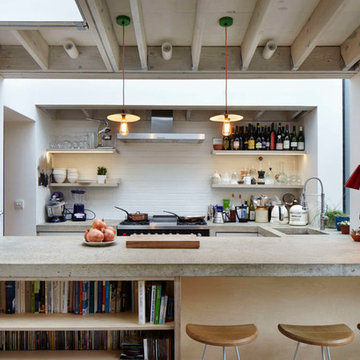
Große Industrial Küche ohne Insel in U-Form mit Waschbecken, offenen Schränken und Mauersteinen in Madrid
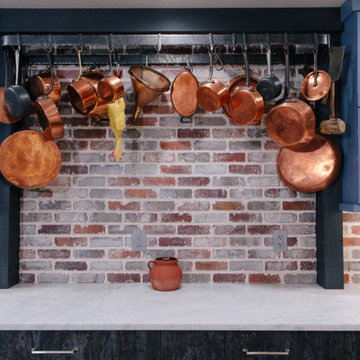
This is the 68" pot rack that the kitchen was design around. We needed to come up with a clever way to support this rack without using the wall cabinets for support. We had the posts and beam made out of cedar and stained it black to match with the black in the laminate base cabinet finish
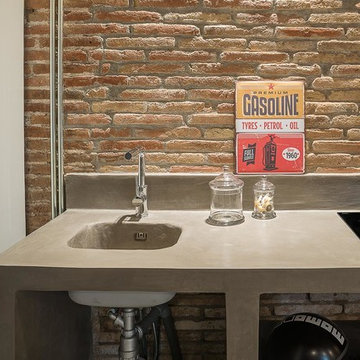
David Benito Cortázar
Industrial Küche mit Waschbecken, Betonarbeitsplatte und Mauersteinen in Barcelona
Industrial Küche mit Waschbecken, Betonarbeitsplatte und Mauersteinen in Barcelona
Industrial Küchen mit Mauersteinen Ideen und Design
1
