Industrial Küchen mit Schrankfronten mit vertiefter Füllung Ideen und Design
Suche verfeinern:
Budget
Sortieren nach:Heute beliebt
141 – 160 von 831 Fotos
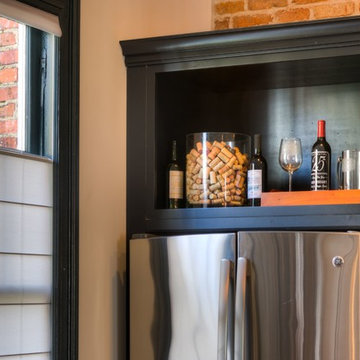
Offene, Mittelgroße Industrial Küche in L-Form mit Unterbauwaschbecken, Schrankfronten mit vertiefter Füllung, braunen Schränken, Betonarbeitsplatte, Küchenrückwand in Rot, Rückwand aus Backstein, Küchengeräten aus Edelstahl, Keramikboden, Kücheninsel und beigem Boden in Orlando

Granite matched with American Oak Solid Timber Frames and Condari Seneca cylindrical Rangehoods with Dulux Black Matt in surrounding cabinetry. With Four functional preparation areas. Base cupboards have Aluminium Luxe Finger recess handles whilst overheads were fingerpull overhang to fit the industrial brief and slimline look.
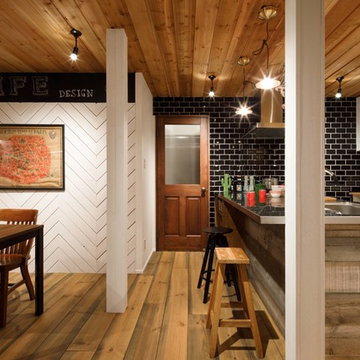
Offene, Zweizeilige Industrial Küche mit Waschbecken, Schrankfronten mit vertiefter Füllung, weißen Schränken, Edelstahl-Arbeitsplatte, braunem Holzboden, Halbinsel und braunem Boden in Sonstige

Beautiful leathered Caesarstone Pebble Honed – 4030H countertops and backsplash.
Inset cabinets by Walker Woodworking.
Hardware: Jeffrey Alexander Anwick Series – Brushed Pewter
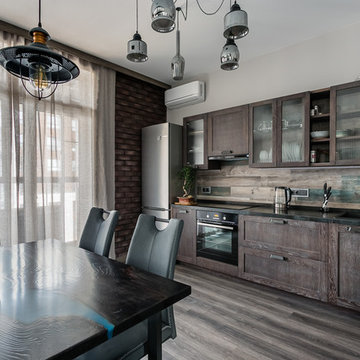
Industrial Küche ohne Insel in L-Form mit Einbauwaschbecken, Schrankfronten mit vertiefter Füllung, dunklen Holzschränken, Küchenrückwand in Braun, schwarzen Elektrogeräten, braunem Boden und schwarzer Arbeitsplatte in Moskau
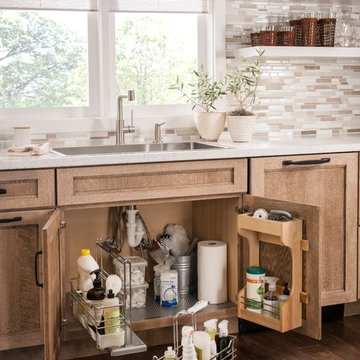
Simplicity and texture are the backbone of this style setting. Including dark metal for doors, hardware and lighting is a subtle way to create a light industrial look.
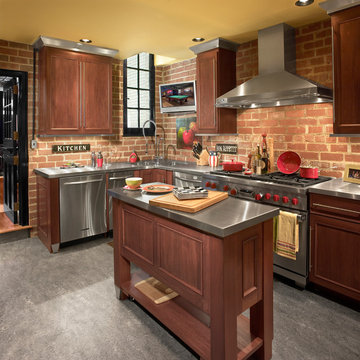
Todd Kaminski, Maguire Photo
Kleine Industrial Küche in L-Form mit integriertem Waschbecken, Schrankfronten mit vertiefter Füllung, dunklen Holzschränken, Edelstahl-Arbeitsplatte, Küchenrückwand in Rot, Küchengeräten aus Edelstahl, Betonboden und Kücheninsel in Cleveland
Kleine Industrial Küche in L-Form mit integriertem Waschbecken, Schrankfronten mit vertiefter Füllung, dunklen Holzschränken, Edelstahl-Arbeitsplatte, Küchenrückwand in Rot, Küchengeräten aus Edelstahl, Betonboden und Kücheninsel in Cleveland
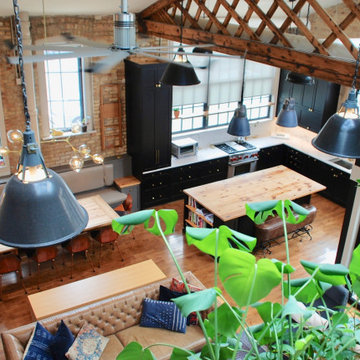
View of Living Area (Dining, Kitchen, Living, Courtyard) from Loft
Offene Industrial Küche in L-Form mit Unterbauwaschbecken, Schrankfronten mit vertiefter Füllung, schwarzen Schränken, Marmor-Arbeitsplatte, Küchenrückwand in Weiß, Rückwand aus Marmor, Elektrogeräten mit Frontblende, braunem Holzboden, Kücheninsel, braunem Boden und weißer Arbeitsplatte in Chicago
Offene Industrial Küche in L-Form mit Unterbauwaschbecken, Schrankfronten mit vertiefter Füllung, schwarzen Schränken, Marmor-Arbeitsplatte, Küchenrückwand in Weiß, Rückwand aus Marmor, Elektrogeräten mit Frontblende, braunem Holzboden, Kücheninsel, braunem Boden und weißer Arbeitsplatte in Chicago
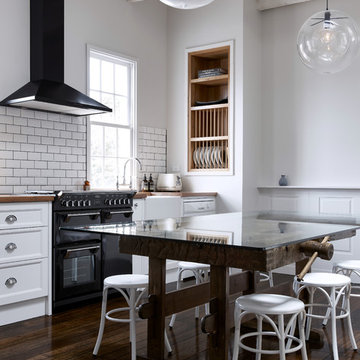
Peter Marko
Einzeilige Industrial Küche mit Landhausspüle, Schrankfronten mit vertiefter Füllung, weißen Schränken, Küchenrückwand in Weiß, Rückwand aus Metrofliesen, schwarzen Elektrogeräten, dunklem Holzboden und Kücheninsel in Melbourne
Einzeilige Industrial Küche mit Landhausspüle, Schrankfronten mit vertiefter Füllung, weißen Schränken, Küchenrückwand in Weiß, Rückwand aus Metrofliesen, schwarzen Elektrogeräten, dunklem Holzboden und Kücheninsel in Melbourne
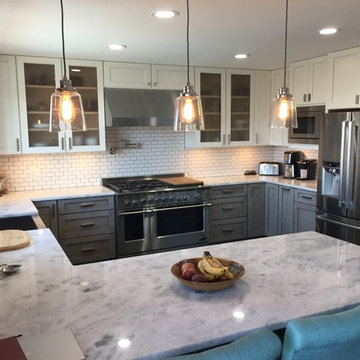
Mittelgroße Industrial Wohnküche ohne Insel in U-Form mit Landhausspüle, Schrankfronten mit vertiefter Füllung, grauen Schränken, Marmor-Arbeitsplatte, Küchenrückwand in Weiß, Rückwand aus Metrofliesen, Küchengeräten aus Edelstahl und dunklem Holzboden in Seattle
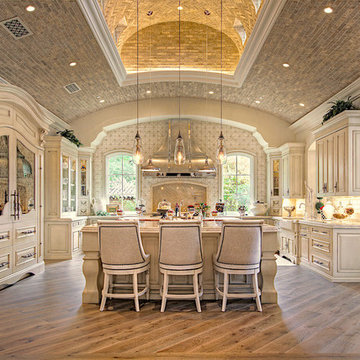
World Renowned Architecture Firm Fratantoni Design created this beautiful home! They design home plans for families all over the world in any size and style. They also have in-house Interior Designer Firm Fratantoni Interior Designers and world class Luxury Home Building Firm Fratantoni Luxury Estates! Hire one or all three companies to design and build and or remodel your home!
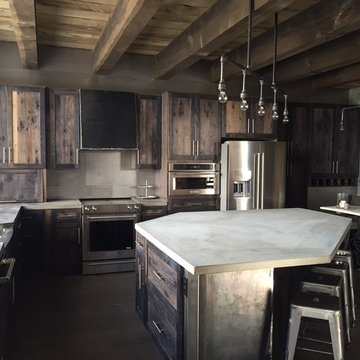
Custom home by Ron Waldner Signature Homes
Offene, Große Industrial Küche in L-Form mit Landhausspüle, Schrankfronten mit vertiefter Füllung, Schränken im Used-Look, Betonarbeitsplatte, Küchenrückwand in Metallic, Rückwand aus Metallfliesen, Küchengeräten aus Edelstahl, dunklem Holzboden und Kücheninsel in Sonstige
Offene, Große Industrial Küche in L-Form mit Landhausspüle, Schrankfronten mit vertiefter Füllung, Schränken im Used-Look, Betonarbeitsplatte, Küchenrückwand in Metallic, Rückwand aus Metallfliesen, Küchengeräten aus Edelstahl, dunklem Holzboden und Kücheninsel in Sonstige
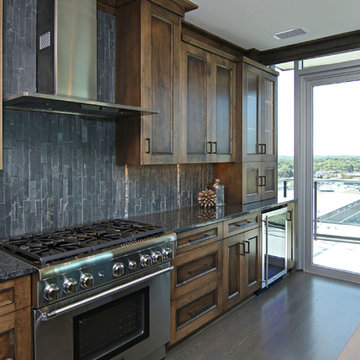
Brandon Rowell Photography
Große Industrial Wohnküche in L-Form mit Landhausspüle, Schrankfronten mit vertiefter Füllung, dunklen Holzschränken, Granit-Arbeitsplatte, Küchenrückwand in Schwarz, Rückwand aus Steinfliesen, Küchengeräten aus Edelstahl, dunklem Holzboden und Kücheninsel in Minneapolis
Große Industrial Wohnküche in L-Form mit Landhausspüle, Schrankfronten mit vertiefter Füllung, dunklen Holzschränken, Granit-Arbeitsplatte, Küchenrückwand in Schwarz, Rückwand aus Steinfliesen, Küchengeräten aus Edelstahl, dunklem Holzboden und Kücheninsel in Minneapolis
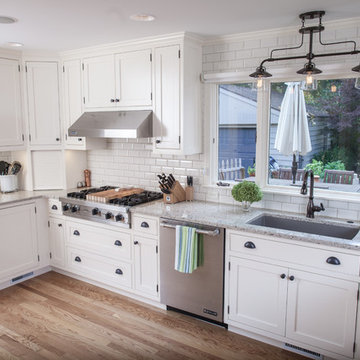
The kitchen in this 1950’s home needed a complete overhaul. It was dark, outdated and inefficient.
The homeowners wanted to give the space a modern feel without losing the 50’s vibe that is consistent throughout the rest of the home.
The homeowner’s needs included:
- Working within a fixed space, though reconfiguring or moving walls was okay
- Incorporating work space for two chefs
- Creating a mudroom
- Maintaining the existing laundry chute
- A concealed trash receptacle
The new kitchen makes use of every inch of space. To maximize counter and cabinet space, we closed in a second exit door and removed a wall between the kitchen and family room. This allowed us to create two L shaped workspaces and an eat-in bar space. A new mudroom entrance was gained by capturing space from an existing closet next to the main exit door.
The industrial lighting fixtures and wrought iron hardware bring a modern touch to this retro space. Inset doors on cabinets and beadboard details replicate details found throughout the rest of this 50’s era house.
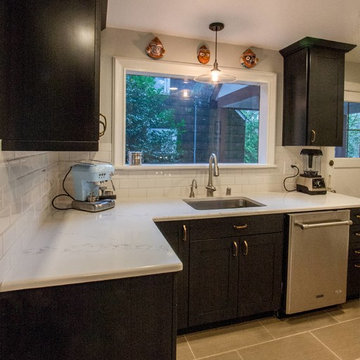
Photo by Ross Irwin --- The cabinets are part of the Bellmont 1600 series, the selected door style is the very transitional Index, here shown in alder with a bold graphite stain. The countertop material is the Statuario Quartz by Pental. The installation of the countertops was performed by Dominis Stone.
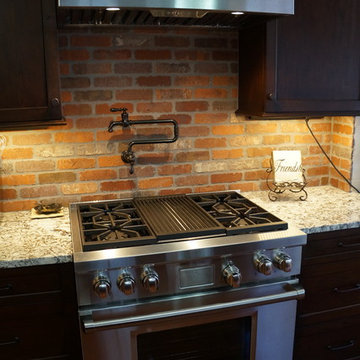
Mittelgroße Industrial Küche ohne Insel mit Vorratsschrank, Landhausspüle, Schrankfronten mit vertiefter Füllung, dunklen Holzschränken, Granit-Arbeitsplatte, bunter Rückwand, Küchengeräten aus Edelstahl und braunem Holzboden in Houston
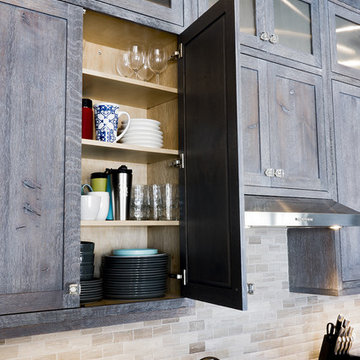
This kitchen is built out of 1/4 sawn rustic white oak and then it was wire brushed for a textured finish. I then stained the completed cabinets Storm Grey, and then applied a white glaze to enhance the grain and appearance of texture.
The kitchen is an open design with 10′ ceilings with the uppers going all the way up. The top of the upper cabinets have glass doors and are backlit to add the the industrial feel. This kitchen features several nice custom organizers on each end of the front of the island with two hidden doors on the back of the island for storage.
Kelly and Carla also had me build custom cabinets for the master bath to match the kitchen.
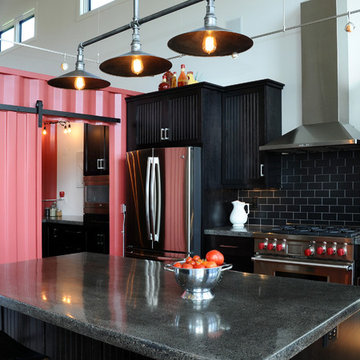
Kitchen island with stainless steel fridge and oven. View into storage crate pantry.
Hal Kearney, Photographer
Offene, Einzeilige, Mittelgroße Industrial Küche mit schwarzen Schränken, Küchenrückwand in Schwarz, Küchengeräten aus Edelstahl, braunem Holzboden, Kücheninsel, Schrankfronten mit vertiefter Füllung, Betonarbeitsplatte und Rückwand aus Keramikfliesen in Sonstige
Offene, Einzeilige, Mittelgroße Industrial Küche mit schwarzen Schränken, Küchenrückwand in Schwarz, Küchengeräten aus Edelstahl, braunem Holzboden, Kücheninsel, Schrankfronten mit vertiefter Füllung, Betonarbeitsplatte und Rückwand aus Keramikfliesen in Sonstige
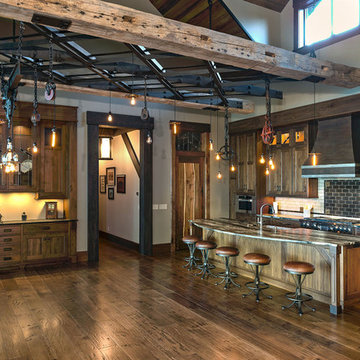
Einzeilige, Große Industrial Wohnküche mit Landhausspüle, Schrankfronten mit vertiefter Füllung, Granit-Arbeitsplatte, Rückwand aus Porzellanfliesen, Küchengeräten aus Edelstahl, braunem Holzboden und Kücheninsel in Sonstige
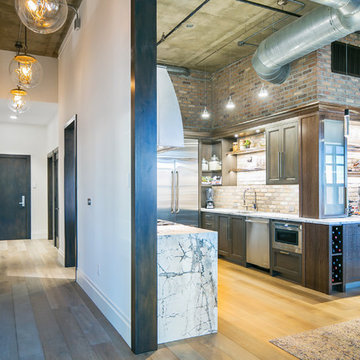
Ryan Garvin Photography, Robeson Design
Mittelgroße Industrial Wohnküche ohne Insel in U-Form mit Unterbauwaschbecken, Quarzit-Arbeitsplatte, Küchengeräten aus Edelstahl, braunem Holzboden, grauem Boden, Schrankfronten mit vertiefter Füllung, dunklen Holzschränken und Küchenrückwand in Braun in Denver
Mittelgroße Industrial Wohnküche ohne Insel in U-Form mit Unterbauwaschbecken, Quarzit-Arbeitsplatte, Küchengeräten aus Edelstahl, braunem Holzboden, grauem Boden, Schrankfronten mit vertiefter Füllung, dunklen Holzschränken und Küchenrückwand in Braun in Denver
Industrial Küchen mit Schrankfronten mit vertiefter Füllung Ideen und Design
8