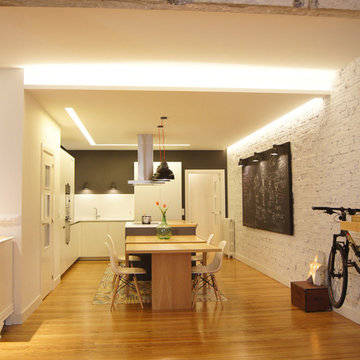Industrial Küchen mit Schrankfronten mit vertiefter Füllung Ideen und Design
Suche verfeinern:
Budget
Sortieren nach:Heute beliebt
61 – 80 von 832 Fotos
1 von 3

Кухонный остров является также рабочей поверхностью кухни и расположен на той же высоте, что и рабочая поверхность гарнитура
Offene, Einzeilige, Mittelgroße Industrial Küche mit Unterbauwaschbecken, Schrankfronten mit vertiefter Füllung, hellbraunen Holzschränken, Betonarbeitsplatte, Küchenrückwand in Grau, Rückwand aus Stein, schwarzen Elektrogeräten, Porzellan-Bodenfliesen, Kücheninsel, grauem Boden und grauer Arbeitsplatte in Sankt Petersburg
Offene, Einzeilige, Mittelgroße Industrial Küche mit Unterbauwaschbecken, Schrankfronten mit vertiefter Füllung, hellbraunen Holzschränken, Betonarbeitsplatte, Küchenrückwand in Grau, Rückwand aus Stein, schwarzen Elektrogeräten, Porzellan-Bodenfliesen, Kücheninsel, grauem Boden und grauer Arbeitsplatte in Sankt Petersburg
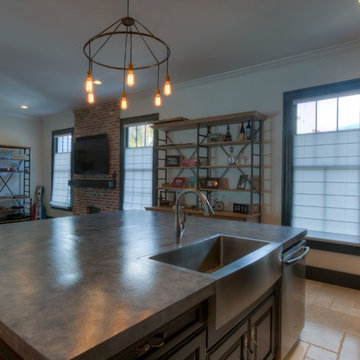
Offene, Mittelgroße Industrial Küche in L-Form mit Unterbauwaschbecken, Schrankfronten mit vertiefter Füllung, braunen Schränken, Betonarbeitsplatte, Küchenrückwand in Rot, Rückwand aus Backstein, Küchengeräten aus Edelstahl, Keramikboden, Kücheninsel und beigem Boden in Orlando

The kitchen in this 1950’s home needed a complete overhaul. It was dark, outdated and inefficient.
The homeowners wanted to give the space a modern feel without losing the 50’s vibe that is consistent throughout the rest of the home.
The homeowner’s needs included:
- Working within a fixed space, though reconfiguring or moving walls was okay
- Incorporating work space for two chefs
- Creating a mudroom
- Maintaining the existing laundry chute
- A concealed trash receptacle
The new kitchen makes use of every inch of space. To maximize counter and cabinet space, we closed in a second exit door and removed a wall between the kitchen and family room. This allowed us to create two L shaped workspaces and an eat-in bar space. A new mudroom entrance was gained by capturing space from an existing closet next to the main exit door.
The industrial lighting fixtures and wrought iron hardware bring a modern touch to this retro space. Inset doors on cabinets and beadboard details replicate details found throughout the rest of this 50’s era house.

This timeless luxurious industrial rustic beauty creates a Welcoming relaxed casual atmosphere..
Recycled timber benchtop, exposed brick and subway tile splashback work in harmony with the white and black cabinetry
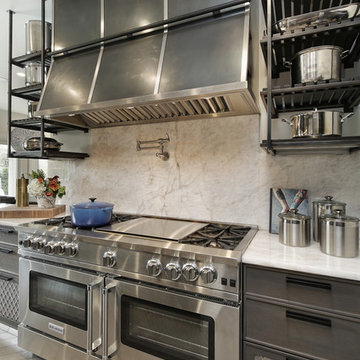
Offene, Große Industrial Küche in U-Form mit Unterbauwaschbecken, Schrankfronten mit vertiefter Füllung, grauen Schränken, Quarzit-Arbeitsplatte, Küchenrückwand in Weiß, Rückwand aus Stein, Küchengeräten aus Edelstahl, Porzellan-Bodenfliesen, Kücheninsel, grauem Boden und weißer Arbeitsplatte in Chicago
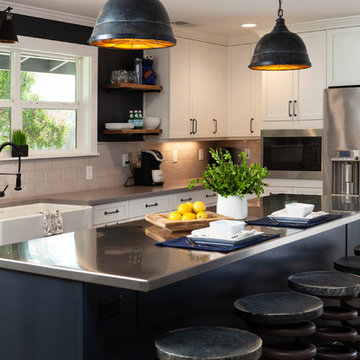
Ron Putnam
Offene, Große Industrial Küche mit Landhausspüle, Schrankfronten mit vertiefter Füllung, weißen Schränken, Quarzwerkstein-Arbeitsplatte, Küchenrückwand in Beige, Rückwand aus Porzellanfliesen, Küchengeräten aus Edelstahl, Kücheninsel, braunem Boden, beiger Arbeitsplatte und Vinylboden in Sonstige
Offene, Große Industrial Küche mit Landhausspüle, Schrankfronten mit vertiefter Füllung, weißen Schränken, Quarzwerkstein-Arbeitsplatte, Küchenrückwand in Beige, Rückwand aus Porzellanfliesen, Küchengeräten aus Edelstahl, Kücheninsel, braunem Boden, beiger Arbeitsplatte und Vinylboden in Sonstige
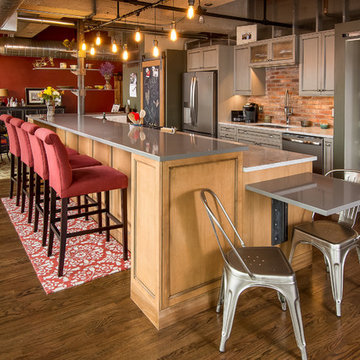
Adding warmth to the kitchen are a brick backsplash, a quartz bar specified to look like concrete, and appliances in a slate finish.
Offene Industrial Küche mit Unterbauwaschbecken, Schrankfronten mit vertiefter Füllung, grauen Schränken, dunklem Holzboden und Kücheninsel in Sonstige
Offene Industrial Küche mit Unterbauwaschbecken, Schrankfronten mit vertiefter Füllung, grauen Schränken, dunklem Holzboden und Kücheninsel in Sonstige
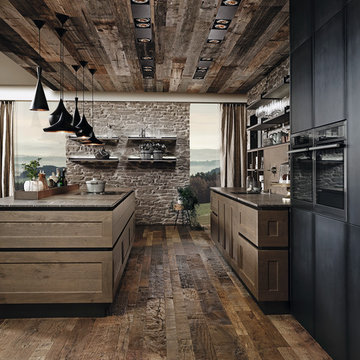
Classic Solid Mountain Oak from Austria, combined with Solid Iron Doors and Shelving create a very Rustic and Industrial Feeling, and adds Practical and easy cleanable surfaces

For the kitchen, we decided to go with a double-tier upper cabinet to utilize the height of the loft with its very high ceiling. We also decided to go with the Bottle Green cabinet color by Ultracraft that gives an eclectic feel tying in well with the exposed brick and natural wood features. We paired the green with the Rag Bone cabinet color that balanced it out and blended in with the rest of the space, allowing the green and brass hardware to pop. We also extended the lower cabinets and added a wine fridge to better serve the bar area, perfect for entertaining. Finally, the Ventao Gold Quartz countertop with warm veining tied in perfectly with the brass hardware and Black and Brass faucet.

Mittelgroße Industrial Wohnküche in L-Form mit Landhausspüle, Schrankfronten mit vertiefter Füllung, weißen Schränken, Quarzwerkstein-Arbeitsplatte, Küchenrückwand in Weiß, Rückwand aus Metrofliesen, Küchengeräten aus Edelstahl, Schieferboden, Kücheninsel, grauem Boden und weißer Arbeitsplatte in Kolumbus
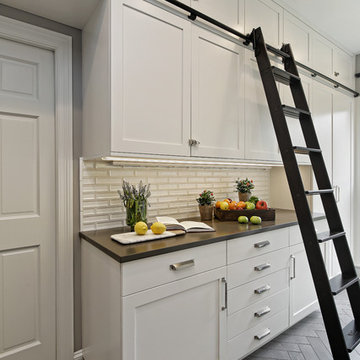
Pantry
Offene, Große Industrial Küche in U-Form mit Unterbauwaschbecken, Schrankfronten mit vertiefter Füllung, grauen Schränken, Quarzit-Arbeitsplatte, Küchenrückwand in Weiß, Rückwand aus Stein, Küchengeräten aus Edelstahl, Porzellan-Bodenfliesen, Kücheninsel, grauem Boden und weißer Arbeitsplatte in Chicago
Offene, Große Industrial Küche in U-Form mit Unterbauwaschbecken, Schrankfronten mit vertiefter Füllung, grauen Schränken, Quarzit-Arbeitsplatte, Küchenrückwand in Weiß, Rückwand aus Stein, Küchengeräten aus Edelstahl, Porzellan-Bodenfliesen, Kücheninsel, grauem Boden und weißer Arbeitsplatte in Chicago
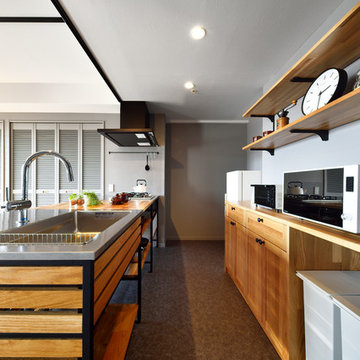
Offene Industrial Küche mit Waschbecken, Schrankfronten mit vertiefter Füllung, hellbraunen Holzschränken, Arbeitsplatte aus Holz, Halbinsel und grauem Boden in Sonstige
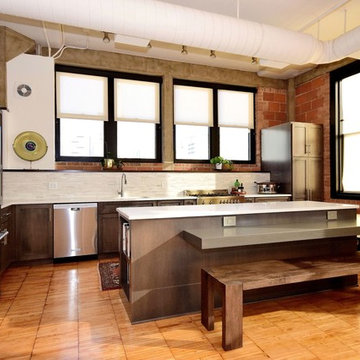
Gray stained, shaker style maple cabinets. Floating table height ledge on island.
Photographer: Luke Cebulak
Große Industrial Wohnküche in U-Form mit Einbauwaschbecken, Schrankfronten mit vertiefter Füllung, dunklen Holzschränken, Granit-Arbeitsplatte, Küchenrückwand in Weiß, Rückwand aus Terrakottafliesen, Küchengeräten aus Edelstahl, braunem Holzboden, Kücheninsel und braunem Boden in Chicago
Große Industrial Wohnküche in U-Form mit Einbauwaschbecken, Schrankfronten mit vertiefter Füllung, dunklen Holzschränken, Granit-Arbeitsplatte, Küchenrückwand in Weiß, Rückwand aus Terrakottafliesen, Küchengeräten aus Edelstahl, braunem Holzboden, Kücheninsel und braunem Boden in Chicago
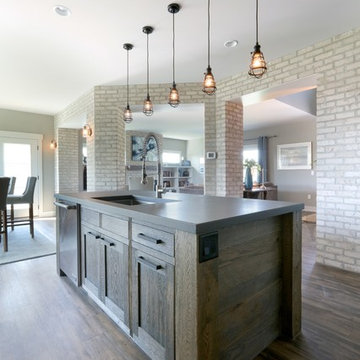
Custom Concrete Countertops by Hard Topix. Perimeter is a light grind finish and the Island is a darker natural/textured finish.
Industrial Küche mit Unterbauwaschbecken, Schrankfronten mit vertiefter Füllung, weißen Schränken, Betonarbeitsplatte, Küchengeräten aus Edelstahl, dunklem Holzboden und Kücheninsel in Grand Rapids
Industrial Küche mit Unterbauwaschbecken, Schrankfronten mit vertiefter Füllung, weißen Schränken, Betonarbeitsplatte, Küchengeräten aus Edelstahl, dunklem Holzboden und Kücheninsel in Grand Rapids
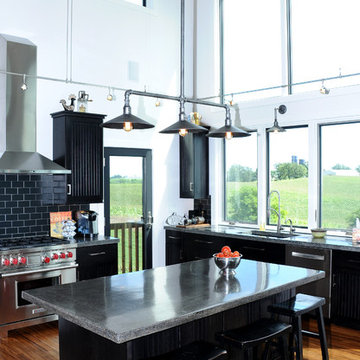
Complete view of kitchen.
Hal Kearney, Photographer
Offene, Einzeilige, Mittelgroße Industrial Küche mit schwarzen Schränken, Küchenrückwand in Schwarz, Küchengeräten aus Edelstahl, braunem Holzboden, Kücheninsel, integriertem Waschbecken, Schrankfronten mit vertiefter Füllung, Betonarbeitsplatte und Rückwand aus Keramikfliesen in Sonstige
Offene, Einzeilige, Mittelgroße Industrial Küche mit schwarzen Schränken, Küchenrückwand in Schwarz, Küchengeräten aus Edelstahl, braunem Holzboden, Kücheninsel, integriertem Waschbecken, Schrankfronten mit vertiefter Füllung, Betonarbeitsplatte und Rückwand aus Keramikfliesen in Sonstige
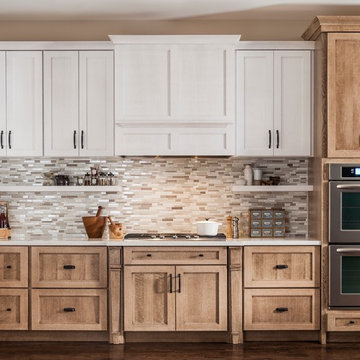
Simplicity and texture are the backbone of this style setting. Including dark metal for doors, hardware and lighting is a subtle way to create a light industrial look.
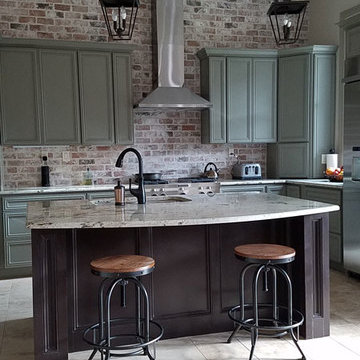
Mittelgroße Industrial Wohnküche in L-Form mit Unterbauwaschbecken, Schrankfronten mit vertiefter Füllung, grünen Schränken, Granit-Arbeitsplatte, Küchenrückwand in Rot, Rückwand aus Backstein, Küchengeräten aus Edelstahl, Keramikboden, Kücheninsel und beigem Boden in Houston
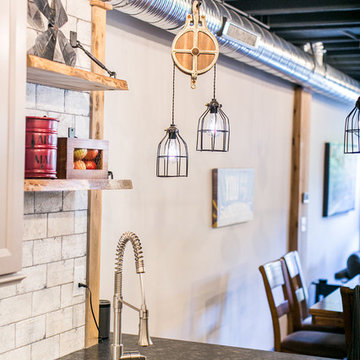
Photos by Maggie Nolan
Offene, Kleine Industrial Küche in L-Form mit Unterbauwaschbecken, Schrankfronten mit vertiefter Füllung, grauen Schränken, Granit-Arbeitsplatte, Küchenrückwand in Grau, Rückwand aus Metrofliesen, Küchengeräten aus Edelstahl, hellem Holzboden, Halbinsel und schwarzer Arbeitsplatte in Baltimore
Offene, Kleine Industrial Küche in L-Form mit Unterbauwaschbecken, Schrankfronten mit vertiefter Füllung, grauen Schränken, Granit-Arbeitsplatte, Küchenrückwand in Grau, Rückwand aus Metrofliesen, Küchengeräten aus Edelstahl, hellem Holzboden, Halbinsel und schwarzer Arbeitsplatte in Baltimore

Mittelgroße Industrial Wohnküche in L-Form mit Schrankfronten mit vertiefter Füllung, weißen Schränken, Granit-Arbeitsplatte, bunter Rückwand, Küchengeräten aus Edelstahl, Kücheninsel, Unterbauwaschbecken, Rückwand aus Stäbchenfliesen, Betonboden und braunem Boden in Houston
Industrial Küchen mit Schrankfronten mit vertiefter Füllung Ideen und Design
4
