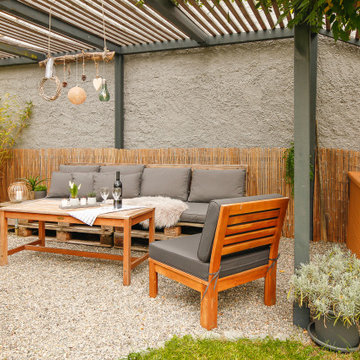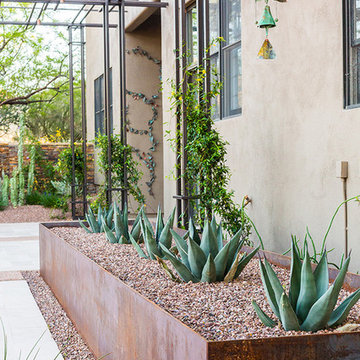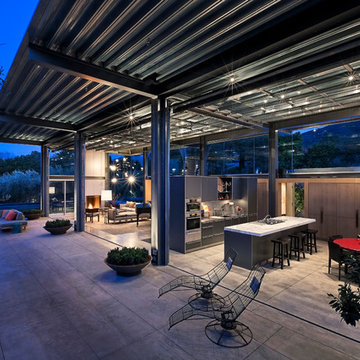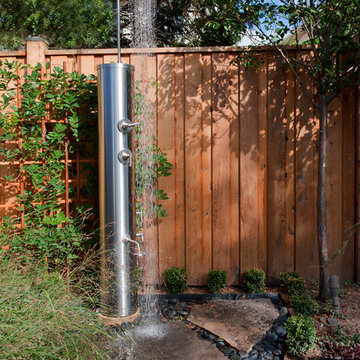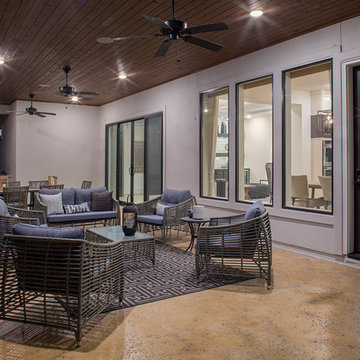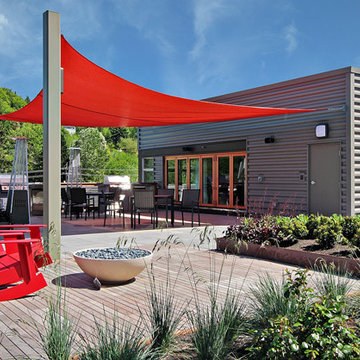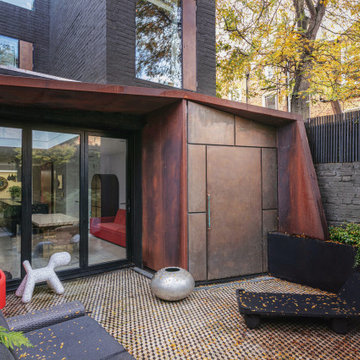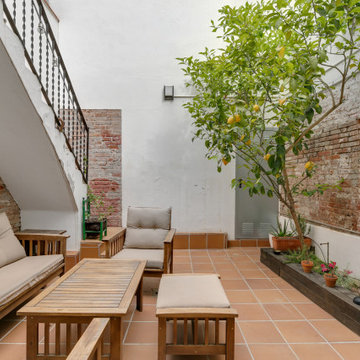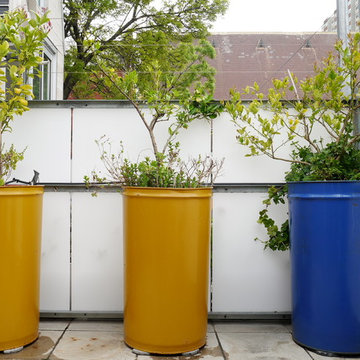Industrial Patio Ideen und Design
Suche verfeinern:
Budget
Sortieren nach:Heute beliebt
1 – 20 von 1.998 Fotos
1 von 2
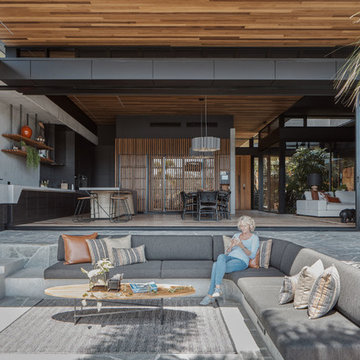
Architecture: Justin Humphrey Architect
Photography: Andy Macpherson
Überdachter Industrial Patio mit Grillplatz in Los Angeles
Überdachter Industrial Patio mit Grillplatz in Los Angeles
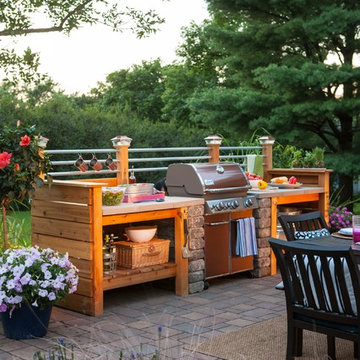
Kleiner Industrial Patio hinter dem Haus mit Outdoor-Küche und Pflastersteinen in Sonstige
Finden Sie den richtigen Experten für Ihr Projekt
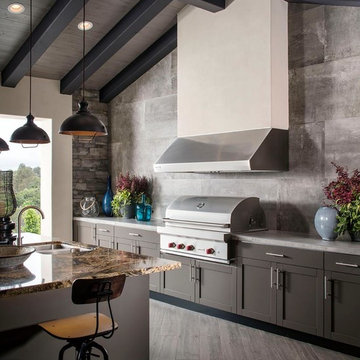
Geräumiger, Überdachter Industrial Patio hinter dem Haus mit Outdoor-Küche und Dielen in Orlando
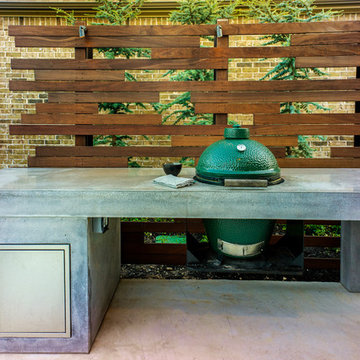
Our client wanted a modern industrial style of backyard and we designed and build this outdoor environment to their excitement. Features include a new pool with precast concrete water feature wall that blends into a precast concrete firepit, an Ipe wood deck, custom steel and Ipe wood arbor and trellis and a precast concrete kitchen. Also, we clad the inside of the existing fence with corrugated metal panels.
Photography: Daniel Driensky
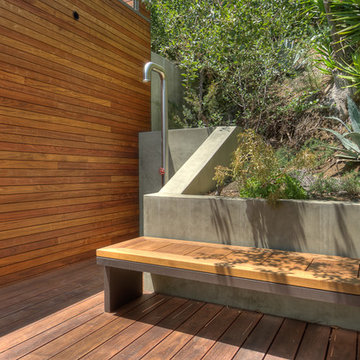
Photo by Richard Horn, negative-altitude.com
Industrial Patio mit Gartendusche in Los Angeles
Industrial Patio mit Gartendusche in Los Angeles
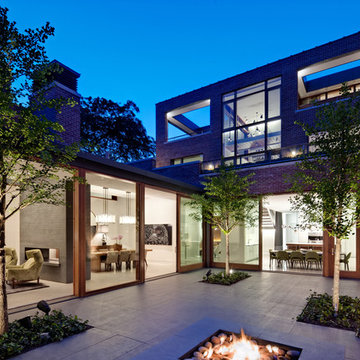
Architecture by Vinci | Hamp Architects, Inc.
Interiors by Stephanie Wohlner Design.
Lighting by Lux Populi.
Construction by Goldberg General Contracting, Inc.
Photos by Eric Hausman.
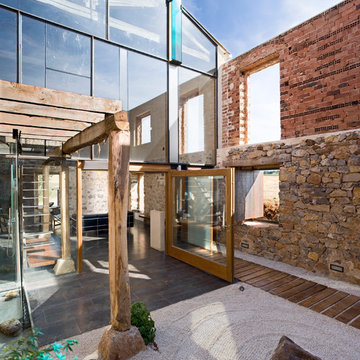
Fotografía de Ángel Baltanás
Mittelgroßer, Unbedeckter Industrial Patio mit Kies im Innenhof in Sonstige
Mittelgroßer, Unbedeckter Industrial Patio mit Kies im Innenhof in Sonstige
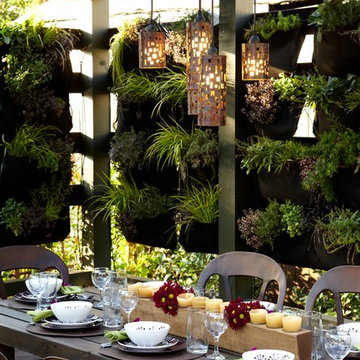
All gardens designed by Durie Design
Photographer: Tonya McMahon
Industrial Pergola hinter dem Haus mit Pflanzwand in Melbourne
Industrial Pergola hinter dem Haus mit Pflanzwand in Melbourne
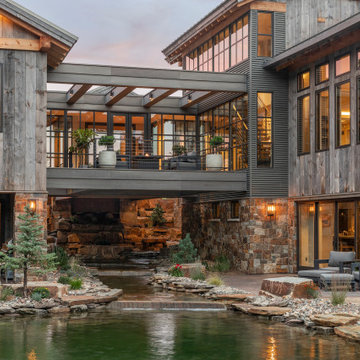
Built into the hillside, this industrial ranch sprawls across the site, taking advantage of views of the landscape. A metal structure ties together multiple ranch buildings with a modern, sleek interior that serves as a gallery for the owners collected works of art. A welcoming, airy bridge is located at the main entrance, and spans a unique water feature flowing beneath into a private trout pond below, where the owner can fly fish directly from the man-cave!
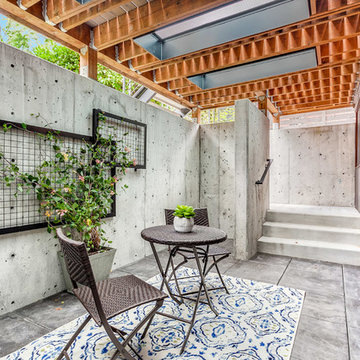
Mittelgroßer, Überdachter Industrial Patio hinter dem Haus mit Pflanzwand und Betonplatten in Seattle
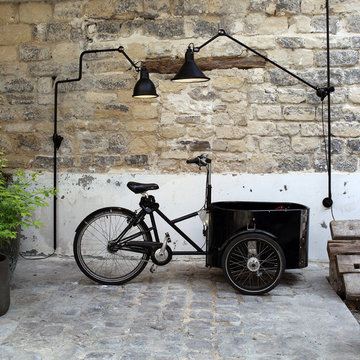
Lampe Gras N°217 XL BL-SAT ROUND
Lampe Gras N°214 XL BL-SAT CONIC
Industrial Patio in Paris
Industrial Patio in Paris
Industrial Patio Ideen und Design
1
