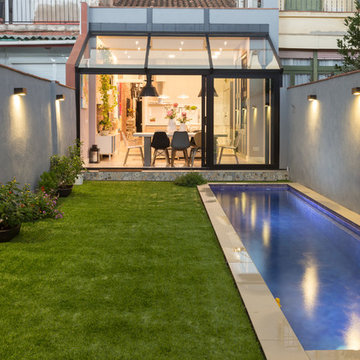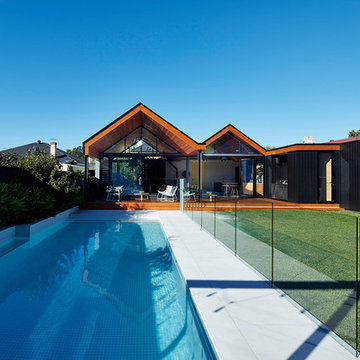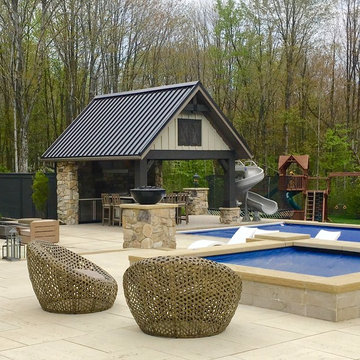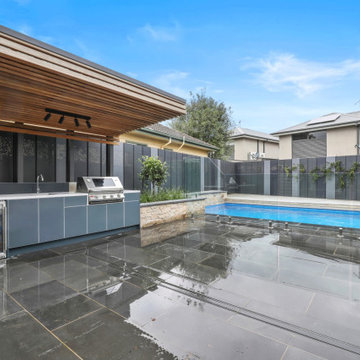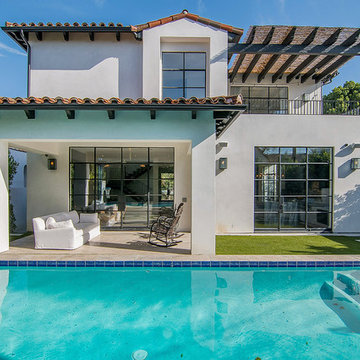Industrial Pool Ideen und Design
Sortieren nach:Heute beliebt
1 – 20 von 495 Fotos
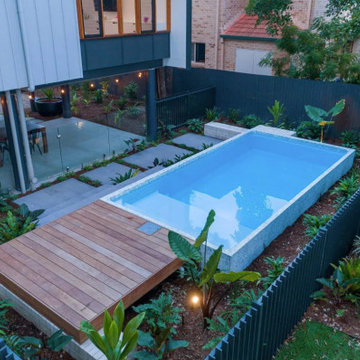
Half inground application, simple solution to create different elevations for your backyard.
Oberirdischer, Kleiner Industrial Pool in rechteckiger Form in Sonstige
Oberirdischer, Kleiner Industrial Pool in rechteckiger Form in Sonstige
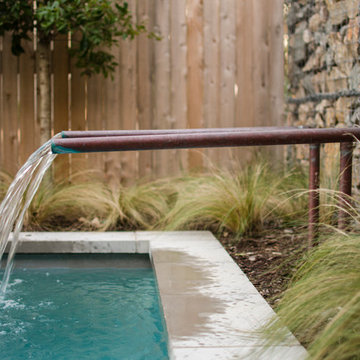
The minimalistic design of the pool compliments the basic shape of the house. Close attention was paid to the details of the pool and surrounding deck.
Photography Credit: Wade Griffith
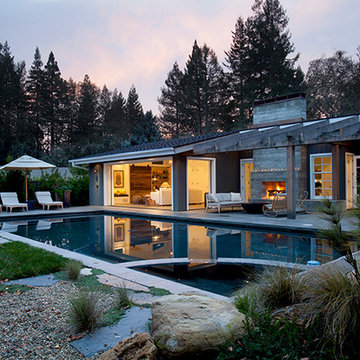
Polished concrete flooring carries out to the pool deck connecting the spaces, including a cozy sitting area flanked by a board form concrete fireplace, and appointed with comfortable couches for relaxation long after dark.
Poolside chaises provide multiple options for lounging and sunbathing, and expansive Nano doors poolside open the entire structure to complete the indoor/outdoor objective.
Photo credit: Ramona d'Viola
Finden Sie den richtigen Experten für Ihr Projekt
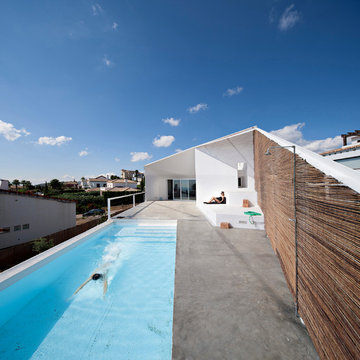
Mittelgroßer Industrial Pool auf dem Dach in rechteckiger Form mit Stempelbeton in Malaga
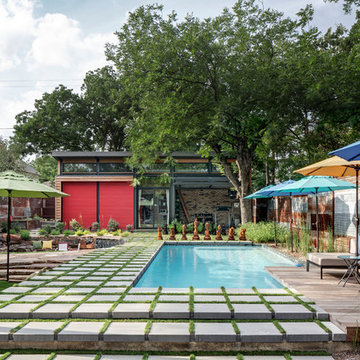
Photo: Charles Davis Smith, AIA
Industrial Pool hinter dem Haus in L-Form mit Betonboden in Dallas
Industrial Pool hinter dem Haus in L-Form mit Betonboden in Dallas
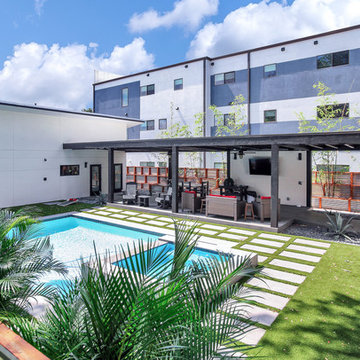
During the planning phase we undertook a fairly major Value Engineering of the design to ensure that the project would be completed within the clients budget. The client identified a ‘Fords Garage’ style that they wanted to incorporate. They wanted an open, industrial feel, however, we wanted to ensure that the property felt more like a welcoming, home environment; not a commercial space. A Fords Garage typically has exposed beams, ductwork, lighting, conduits, etc. But this extent of an Industrial style is not ‘homely’. So we incorporated tongue and groove ceilings with beams, concrete colored tiled floors, and industrial style lighting fixtures.
During construction the client designed the courtyard, which involved a large permit revision and we went through the full planning process to add that scope of work.
The finished project is a gorgeous blend of industrial and contemporary home style.
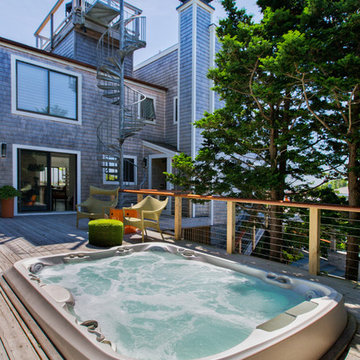
Oberirdischer, Kleiner Industrial Whirlpool hinter dem Haus in rechteckiger Form mit Dielen in Tampa
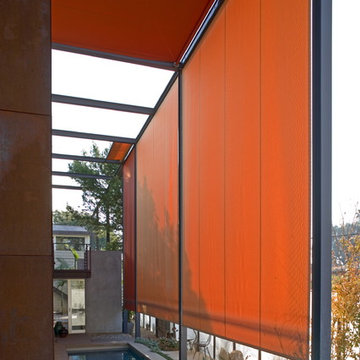
Exterior sunshades on an exoskeleton of steel control the heat gain from the Southwestern exposure. (Photo: Grey Crawford)
Industrial Sportbecken neben dem Haus in rechteckiger Form in Los Angeles
Industrial Sportbecken neben dem Haus in rechteckiger Form in Los Angeles
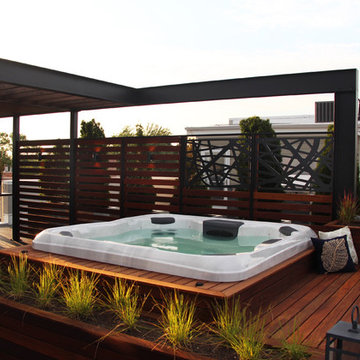
Built in hot tub surrounded by raised ipe deck with built-in bench
Großer Industrial Pool auf dem Dach in Chicago
Großer Industrial Pool auf dem Dach in Chicago
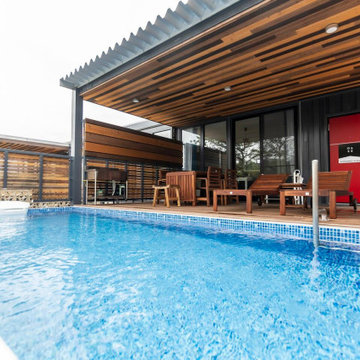
プール付きの居住空間です。プールもコンテナでできています。
Oberirdisches, Gefliestes Industrial Pool im Vorgarten in rechteckiger Form mit Pool-Gartenbau in Tokio
Oberirdisches, Gefliestes Industrial Pool im Vorgarten in rechteckiger Form mit Pool-Gartenbau in Tokio
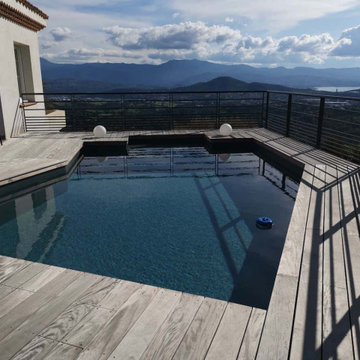
Optez pour nos nouveaux garde-corps : nos garde-corps en ALUMINIUM ! Le modèle présenté ici est celui avec 8 lisses. Idéal pour protéger votre extérieur car il ne rouillera pas !
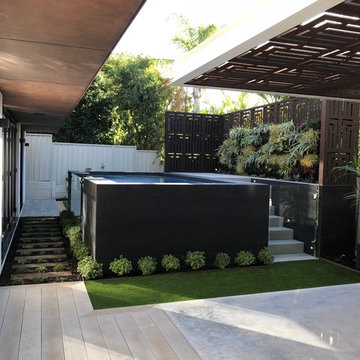
Oberirdischer, Mittelgroßer Industrial Pool hinter dem Haus in rechteckiger Form mit Dielen in Perth
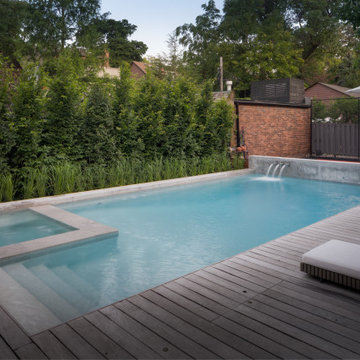
The Ipe deck serves as coping on two sides of the 15’ x 32’ Gunite pool while premium sandblasted Cascade stone caps the far side and the raised feature wall. The pool enjoys total privacy thanks to the mature trees along the property line.
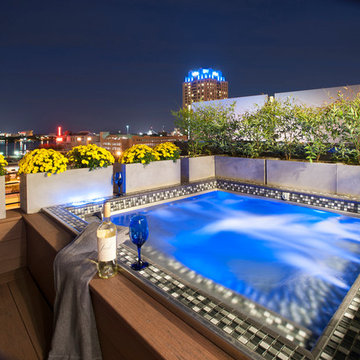
Bradford Classic Carolina spa in tile trim on the rooftop of the 2016 Philadelphia Design Home.
Oberirdischer Industrial Pool auf dem Dach in rechteckiger Form mit Dielen in Philadelphia
Oberirdischer Industrial Pool auf dem Dach in rechteckiger Form mit Dielen in Philadelphia
Industrial Pool Ideen und Design
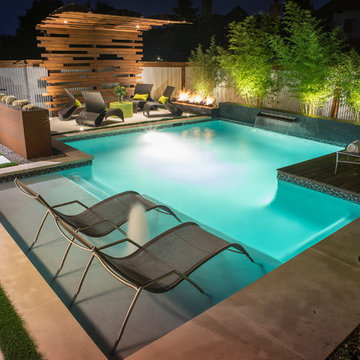
Our client wanted a modern industrial style of backyard and we designed and build this outdoor environment to their excitement. Features include a new pool with precast concrete water feature wall that blends into a precast concrete firepit, an Ipe wood deck, custom steel and Ipe wood arbor and trellis and a precast concrete kitchen. Also, we clad the inside of the existing fence with corrugated metal panels.
Photography: Daniel Driensky
1
