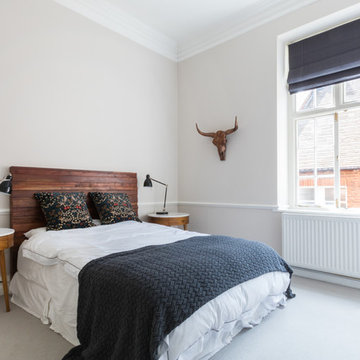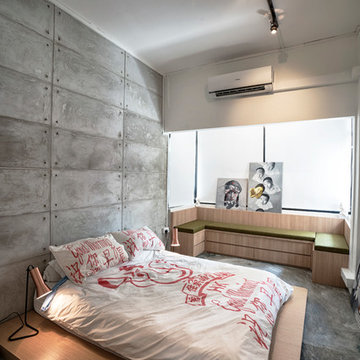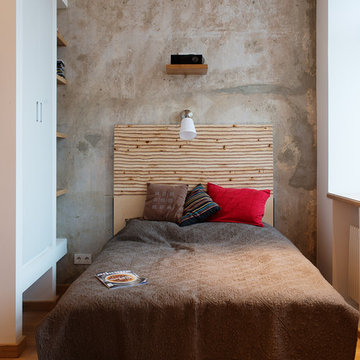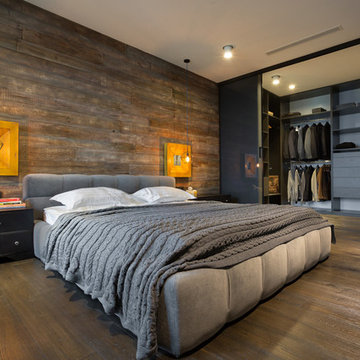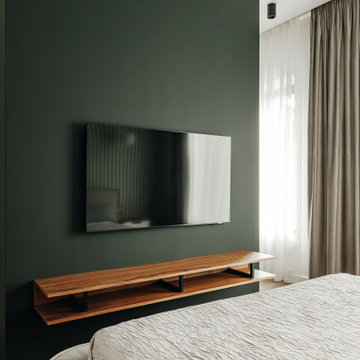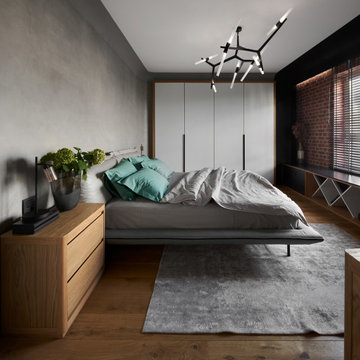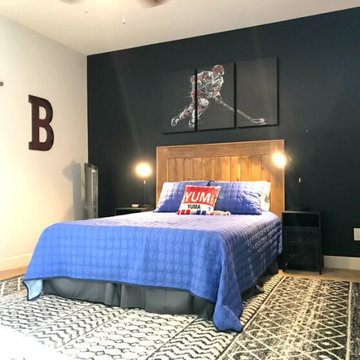Industrial Schlafzimmer Ideen und Design
Suche verfeinern:
Budget
Sortieren nach:Heute beliebt
21 – 40 von 12.519 Fotos
1 von 2
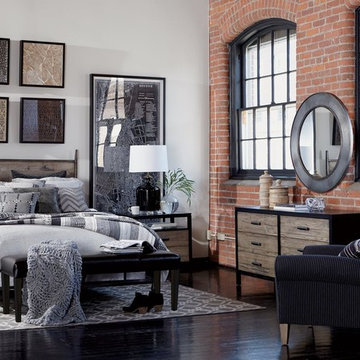
Mittelgroßes Industrial Schlafzimmer ohne Kamin, im Loft-Style mit weißer Wandfarbe, hellem Holzboden und beigem Boden in New York
Finden Sie den richtigen Experten für Ihr Projekt
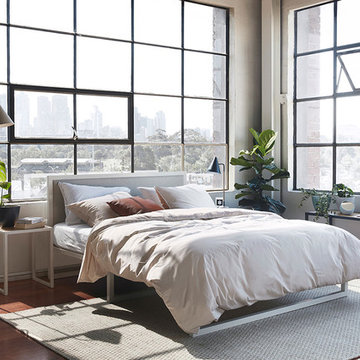
That dip in the couch with grooves shaped perfectly to the curve of your back. Worn out dog ears in the book you borrowed marking each time your eyes started to close. An old adored skip in your favourite record and a life spent amongst the trees with only the city in sight. The weekend is yours and the world is low below. Welcome to the Hunting for George Loft Collection.
This collection is reminiscent of New York loft living, converted warehouses and large light filled spaces. The collection was shot on location, in a converted warehouse in Melbourne and features a diverse range of stunning pieces for your home which are all available now at Hunting for George.
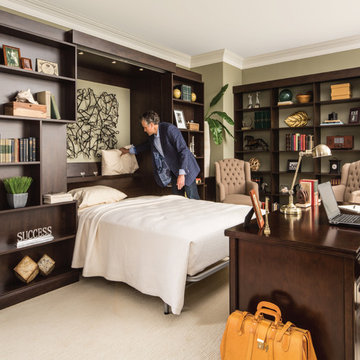
Org Dealer
Kleines Industrial Gästezimmer ohne Kamin mit grüner Wandfarbe und Teppichboden in New York
Kleines Industrial Gästezimmer ohne Kamin mit grüner Wandfarbe und Teppichboden in New York
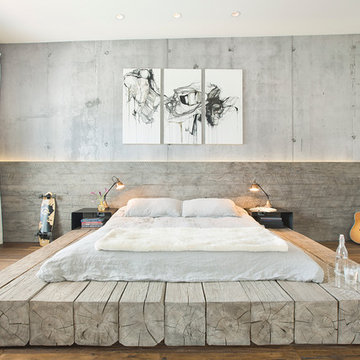
Custom reclaimed log bed with bent blackened steel side tables. Photography by Manolo Langis
Located steps away from the beach, the client engaged us to transform a blank industrial loft space to a warm inviting space that pays respect to its industrial heritage. We use anchored large open space with a sixteen foot conversation island that was constructed out of reclaimed logs and plumbing pipes. The island itself is divided up into areas for eating, drinking, and reading. Bringing this theme into the bedroom, the bed was constructed out of 12x12 reclaimed logs anchored by two bent steel plates for side tables.
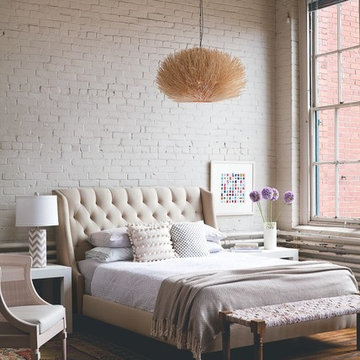
Photo: Keller and Keller
Mittelgroßes Industrial Hauptschlafzimmer ohne Kamin mit weißer Wandfarbe, braunem Holzboden und braunem Boden in Boston
Mittelgroßes Industrial Hauptschlafzimmer ohne Kamin mit weißer Wandfarbe, braunem Holzboden und braunem Boden in Boston
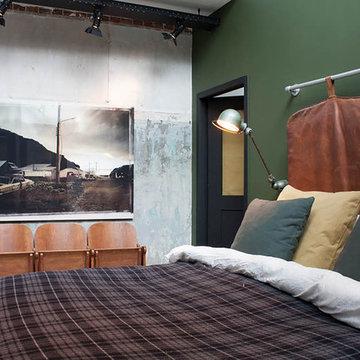
Photo: Louise de Miranda © 2014 Houzz
Design: Bricks Amsterdam
Industrial Schlafzimmer mit grüner Wandfarbe in Amsterdam
Industrial Schlafzimmer mit grüner Wandfarbe in Amsterdam
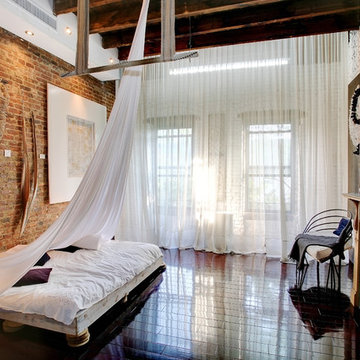
Laura Dante
Industrial Schlafzimmer mit gefliester Kaminumrandung und Kamin in Tampa
Industrial Schlafzimmer mit gefliester Kaminumrandung und Kamin in Tampa
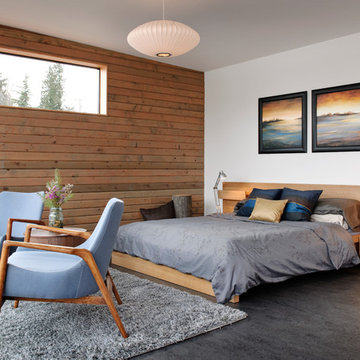
Clean and simple define this 1200 square foot Portage Bay floating home. After living on the water for 10 years, the owner was familiar with the area’s history and concerned with environmental issues. With that in mind, she worked with Architect Ryan Mankoski of Ninebark Studios and Dyna to create a functional dwelling that honored its surroundings. The original 19th century log float was maintained as the foundation for the new home and some of the historic logs were salvaged and custom milled to create the distinctive interior wood paneling. The atrium space celebrates light and water with open and connected kitchen, living and dining areas. The bedroom, office and bathroom have a more intimate feel, like a waterside retreat. The rooftop and water-level decks extend and maximize the main living space. The materials for the home’s exterior include a mixture of structural steel and glass, and salvaged cedar blended with Cor ten steel panels. Locally milled reclaimed untreated cedar creates an environmentally sound rain and privacy screen.
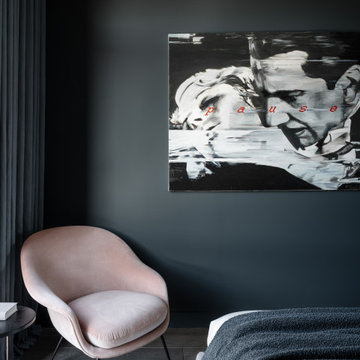
Mittelgroßes Industrial Hauptschlafzimmer mit braunem Holzboden in Moskau
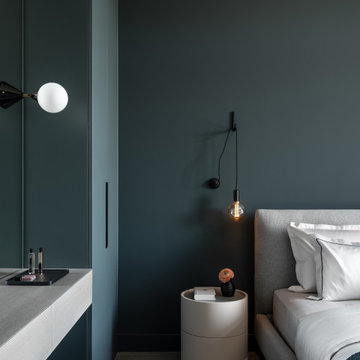
Mittelgroßes Industrial Hauptschlafzimmer mit braunem Holzboden in Moskau

Kleines Industrial Schlafzimmer mit weißer Wandfarbe, Betonboden, grauem Boden und gewölbter Decke in Paris
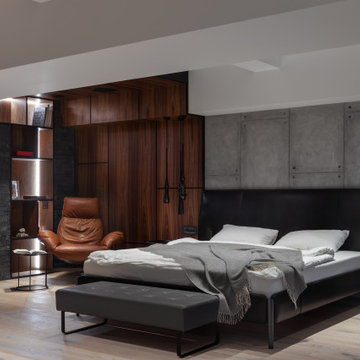
Industrial Schlafzimmer mit grauer Wandfarbe, hellem Holzboden und beigem Boden in Moskau
Industrial Schlafzimmer Ideen und Design
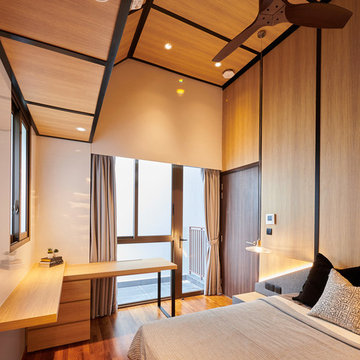
The son’s room, at the attic, is expressed with a timber-cladded ceiling to accentuate the high volume space. Growing up as a serious collector of toys, the room design is characterized by the display of the toys as the highlight of the space.
2
