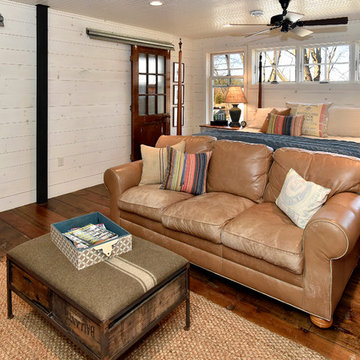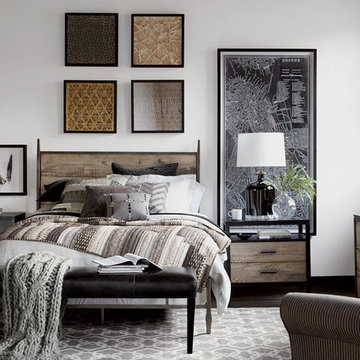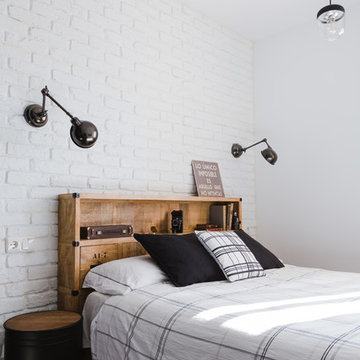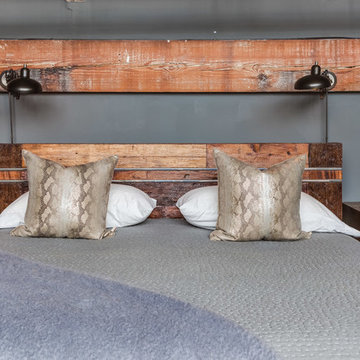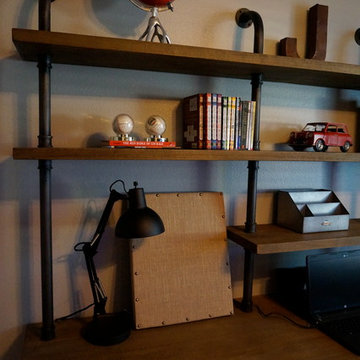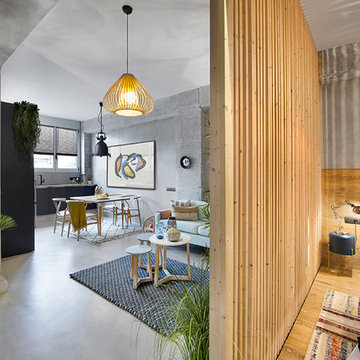Industrial Schlafzimmer Ideen und Design
Suche verfeinern:
Budget
Sortieren nach:Heute beliebt
1 – 20 von 2.119 Fotos
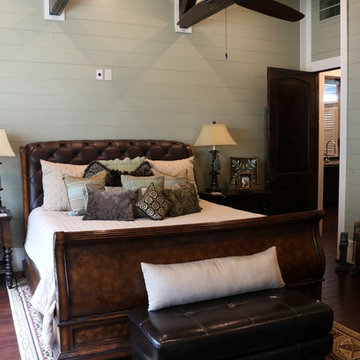
View of Master Bedroom
Mittelgroßes Industrial Hauptschlafzimmer mit grüner Wandfarbe und braunem Holzboden in Houston
Mittelgroßes Industrial Hauptschlafzimmer mit grüner Wandfarbe und braunem Holzboden in Houston
Finden Sie den richtigen Experten für Ihr Projekt
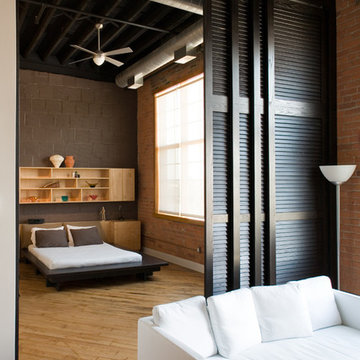
Kleines Industrial Hauptschlafzimmer mit grauer Wandfarbe und hellem Holzboden in Detroit
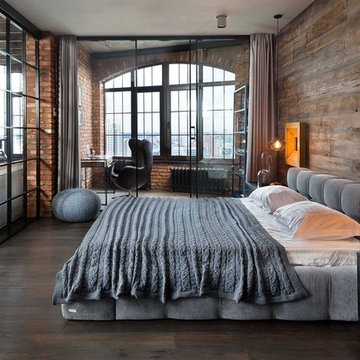
Designer Martin Architects
Industrial Schlafzimmer mit Keramikboden, braunem Boden und brauner Wandfarbe in Bologna
Industrial Schlafzimmer mit Keramikboden, braunem Boden und brauner Wandfarbe in Bologna
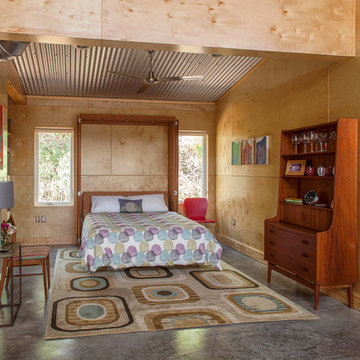
Photography by Jack Gardner
Mittelgroßes Industrial Hauptschlafzimmer ohne Kamin mit Betonboden und brauner Wandfarbe in Miami
Mittelgroßes Industrial Hauptschlafzimmer ohne Kamin mit Betonboden und brauner Wandfarbe in Miami
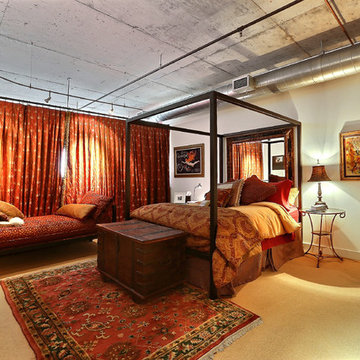
Denver Image Photography - Tahvory and Billy Bunting
Industrial Schlafzimmer mit beiger Wandfarbe und Teppichboden in Denver
Industrial Schlafzimmer mit beiger Wandfarbe und Teppichboden in Denver
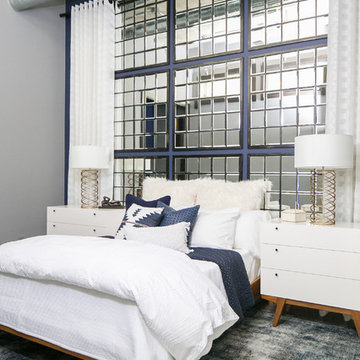
Ryan Garvin Photography, Robeson Design
Mittelgroßes Industrial Schlafzimmer mit blauer Wandfarbe, braunem Holzboden und grauem Boden in Denver
Mittelgroßes Industrial Schlafzimmer mit blauer Wandfarbe, braunem Holzboden und grauem Boden in Denver
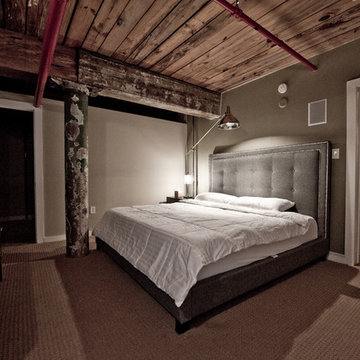
Mittelgroßes Industrial Hauptschlafzimmer ohne Kamin mit grauer Wandfarbe, Teppichboden und braunem Boden in Atlanta
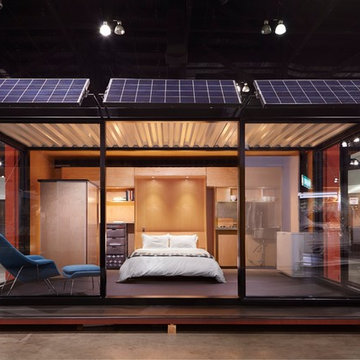
With the sliding glass doors, the container cabin looks sleek and modern. Easy roll up doors for privacy. Built in kitchen with cabinets, refrigerator, and stove. Private bathroom with toilet, shower, sink and water tanks for water supply. This container cabin can be taken virtually anywhere as it’s completely solar powered and portable.
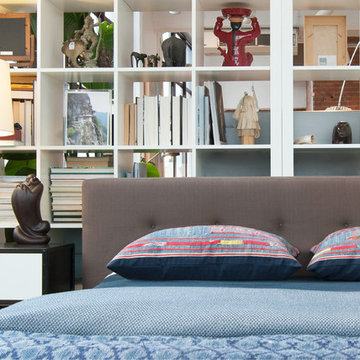
An ideal solution to his dilemma of separating the sleeping area from the rest of the loft, Daniel and Karen looked to IKEA shelving in lieu of a solid wall. As Shapiro explains, “[They] are very functional in the sense that they both divide the space and serve as bookshelves.” With a total living space at around 1,000 square feet, clever storage integration is a welcome concept.
The upholstered headboard mirrors the quality of the sofa, and continues the notion of warmth that Shapiro was after. The custom pillows are made from vintage Vietnamese natural indigo, which along side the quilt offer a refreshing dose of color to the bedroom.
Photo: Adrienne M DeRosa © 2012 Houzz
Design: KEA Design
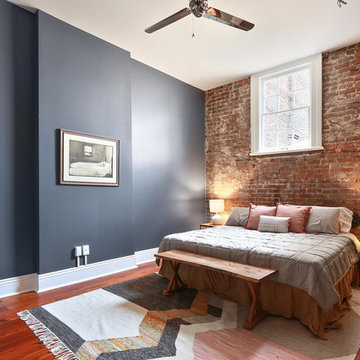
Industrial Schlafzimmer mit blauer Wandfarbe, braunem Holzboden und braunem Boden in New Orleans
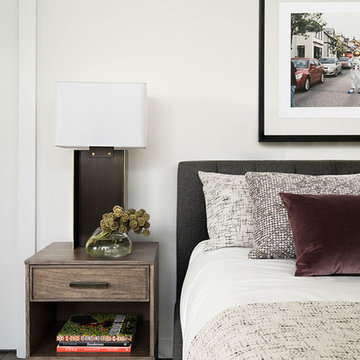
Modern Master Bedroom with industrial elements found in the furniture and accessories.
Photography: Kort Havens
Mittelgroßes Industrial Hauptschlafzimmer mit grauer Wandfarbe, braunem Holzboden und grauem Boden in Seattle
Mittelgroßes Industrial Hauptschlafzimmer mit grauer Wandfarbe, braunem Holzboden und grauem Boden in Seattle
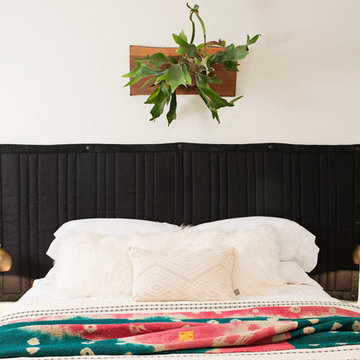
Stylish brewery owners with airline miles that match George Clooney’s decided to hire Regan Baker Design to transform their beloved Duboce Park second home into an organic modern oasis reflecting their modern aesthetic and sustainable, green conscience lifestyle. From hops to floors, we worked extensively with our design savvy clients to provide a new footprint for their kitchen, dining and living room area, redesigned three bathrooms, reconfigured and designed the master suite, and replaced an existing spiral staircase with a new modern, steel staircase. We collaborated with an architect to expedite the permit process, as well as hired a structural engineer to help with the new loads from removing the stairs and load bearing walls in the kitchen and Master bedroom. We also used LED light fixtures, FSC certified cabinetry and low VOC paint finishes.
Regan Baker Design was responsible for the overall schematics, design development, construction documentation, construction administration, as well as the selection and procurement of all fixtures, cabinets, equipment, furniture,and accessories.
Key Contributors: Green Home Construction; Photography: Sarah Hebenstreit / Modern Kids Co.
In this photo:
A canvas-like linen was used as a headboard in the guest bedroom. It has a leather trim and is hung with oversized iron nails. And a spiffy hanging plant about the faux headboard completes the look.
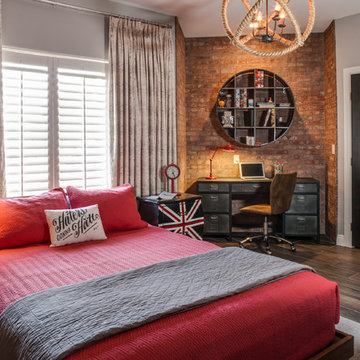
Lydia Cutter
Industrial Schlafzimmer mit grauer Wandfarbe und dunklem Holzboden in Las Vegas
Industrial Schlafzimmer mit grauer Wandfarbe und dunklem Holzboden in Las Vegas
Industrial Schlafzimmer Ideen und Design
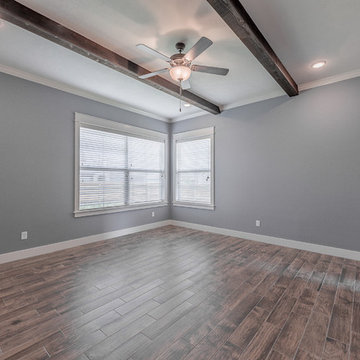
michelle yeatts
Großes Industrial Hauptschlafzimmer mit blauer Wandfarbe, Keramikboden und braunem Boden in Sonstige
Großes Industrial Hauptschlafzimmer mit blauer Wandfarbe, Keramikboden und braunem Boden in Sonstige
1
