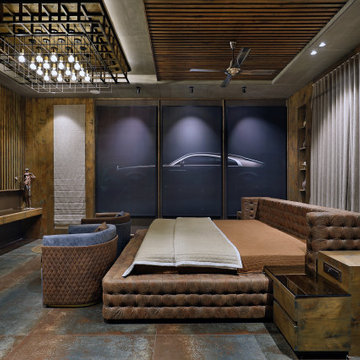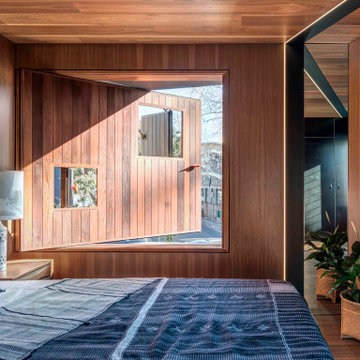Industrial Schlafzimmer mit Holzwänden Ideen und Design
Suche verfeinern:
Budget
Sortieren nach:Heute beliebt
1 – 20 von 29 Fotos
1 von 3

I built this on my property for my aging father who has some health issues. Handicap accessibility was a factor in design. His dream has always been to try retire to a cabin in the woods. This is what he got.
It is a 1 bedroom, 1 bath with a great room. It is 600 sqft of AC space. The footprint is 40' x 26' overall.
The site was the former home of our pig pen. I only had to take 1 tree to make this work and I planted 3 in its place. The axis is set from root ball to root ball. The rear center is aligned with mean sunset and is visible across a wetland.
The goal was to make the home feel like it was floating in the palms. The geometry had to simple and I didn't want it feeling heavy on the land so I cantilevered the structure beyond exposed foundation walls. My barn is nearby and it features old 1950's "S" corrugated metal panel walls. I used the same panel profile for my siding. I ran it vertical to match the barn, but also to balance the length of the structure and stretch the high point into the canopy, visually. The wood is all Southern Yellow Pine. This material came from clearing at the Babcock Ranch Development site. I ran it through the structure, end to end and horizontally, to create a seamless feel and to stretch the space. It worked. It feels MUCH bigger than it is.
I milled the material to specific sizes in specific areas to create precise alignments. Floor starters align with base. Wall tops adjoin ceiling starters to create the illusion of a seamless board. All light fixtures, HVAC supports, cabinets, switches, outlets, are set specifically to wood joints. The front and rear porch wood has three different milling profiles so the hypotenuse on the ceilings, align with the walls, and yield an aligned deck board below. Yes, I over did it. It is spectacular in its detailing. That's the benefit of small spaces.
Concrete counters and IKEA cabinets round out the conversation.
For those who cannot live tiny, I offer the Tiny-ish House.
Photos by Ryan Gamma
Staging by iStage Homes
Design Assistance Jimmy Thornton
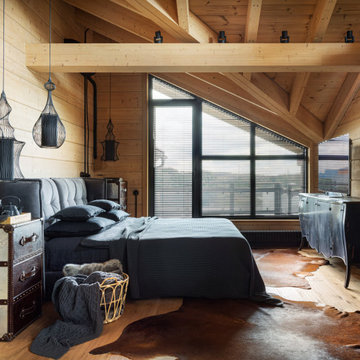
Großes Industrial Hauptschlafzimmer mit schwarzer Wandfarbe, braunem Holzboden, beigem Boden, freigelegten Dachbalken und Holzwänden in Moskau
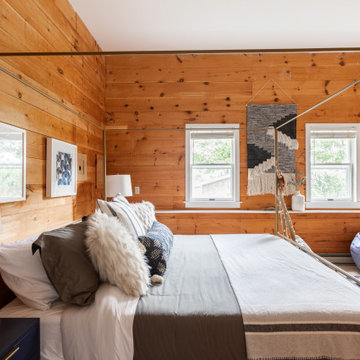
This master bedroom began as a workshop at the back of the garage with suspended ceilings and a tiny toilet room.
Opening up the ceiling, transforming the bathroom and adding a 4 poster bed and crystal chandelier makes this a great rental suite.
It has a seating area, a walk in dressing room and a good sized shower and bathroom.
The theme was glamorizing coming up to camp in Maine, like glamping, but in a waterfront property.
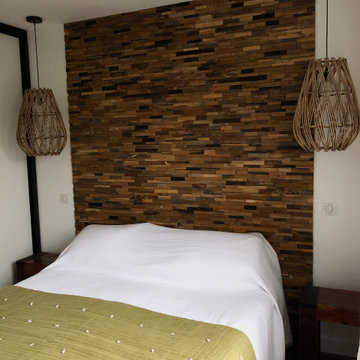
Peu de luminosité de cette chambre, alors on a favorisé le blanc, je jeu de miroir pour refléter l'entrée de lumière. La tête de lit en parement de bois pour apporter du relief à la pièce, les deux suspensions pour marquer les chevets.
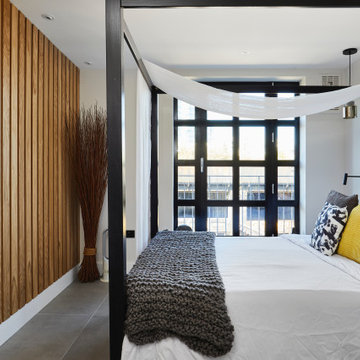
This bedroom is so inviting anytime of the day or night, the oak timber wall decor was a great choice and a must for our client after seeing the same from another Akiva Projects completed renovation. A good nights sleep is guaranteed in here.
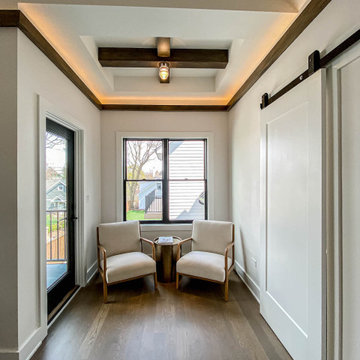
Mittelgroßes Industrial Hauptschlafzimmer mit weißer Wandfarbe, braunem Holzboden, braunem Boden, freigelegten Dachbalken und Holzwänden in Chicago
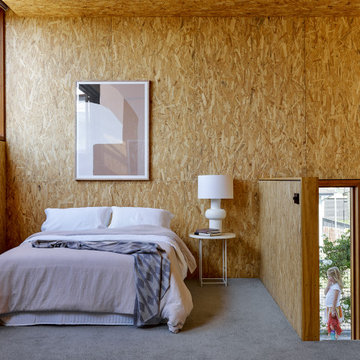
Industrial Schlafzimmer im Loft-Style mit brauner Wandfarbe, Teppichboden, grauem Boden, Holzdecke und Holzwänden in Newcastle - Maitland
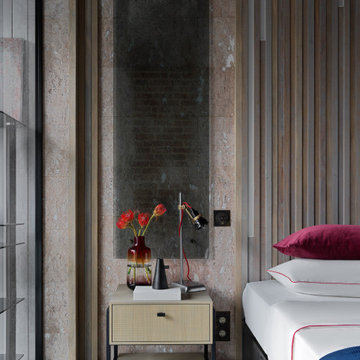
Спальня.
Мебель и оборудование: тумбочки по индивидуальному эскизу изготовлены Giulia Novars; кровать, Archpole; светильники, Centrsvet.
Материалы: на стене кирпич XIX века, BrickTiles; инженерная доска на полу и стенах, Finex, зеркальные палели, Papa Carlo.
Декор: Moon-stores, Barcelona Design; постеры Paragon, Happy Collections. На стене работа Ольги Шангиной “Оттенки дзен”.
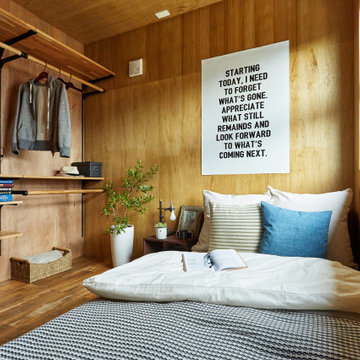
Industrial Schlafzimmer mit brauner Wandfarbe, braunem Holzboden, braunem Boden, Holzdecke und Holzwänden in Sonstige
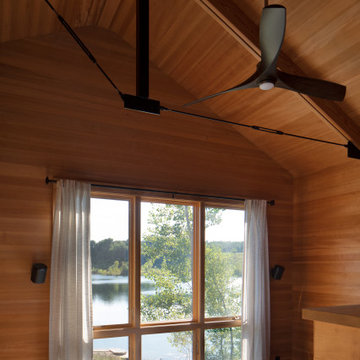
The metal cable beams and the polished concrete flooring creates this rustic industrial master bedroom in this lakeside cabin. The Hemlock wood walls and ceiling sealed with Sherwin Williams deck sealer warm up the area.
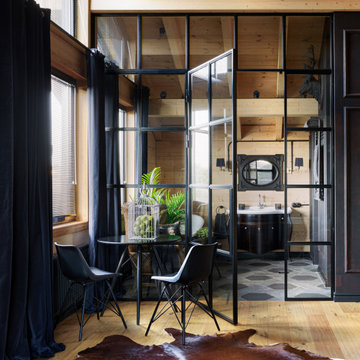
Großes Industrial Hauptschlafzimmer mit schwarzer Wandfarbe, braunem Holzboden, beigem Boden, freigelegten Dachbalken und Holzwänden in Moskau
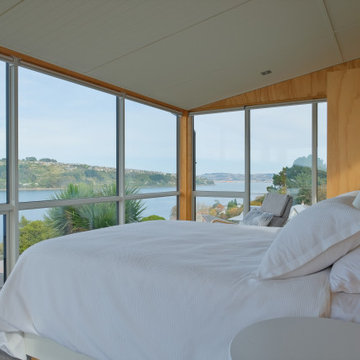
Großes Industrial Schlafzimmer mit brauner Wandfarbe, Teppichboden, grauem Boden, Holzdecke und Holzwänden in Dunedin
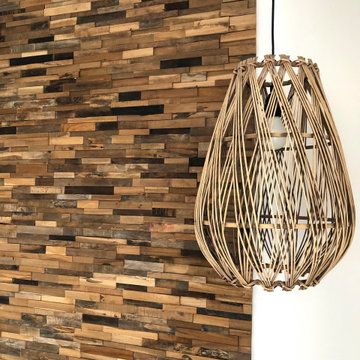
Peu de luminosité de cette chambre, alors on a favorisé le blanc, je jeu de miroir pour refléter l'entrée de lumière. La tête de lit en parement de bois pour apporter du relief à la pièce, les deux suspensions pour marquer les chevets.
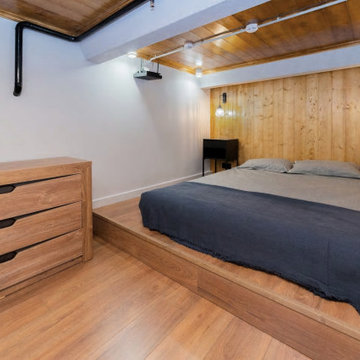
Kleines Industrial Schlafzimmer im Loft-Style mit Laminat, braunem Boden und Holzwänden in Moskau
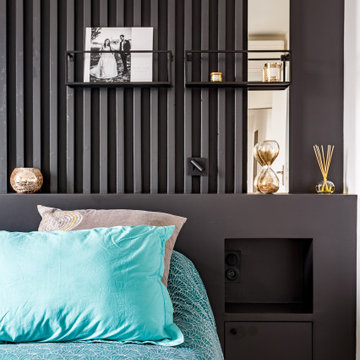
Mittelgroßes Industrial Hauptschlafzimmer mit schwarzer Wandfarbe, hellem Holzboden und Holzwänden in Paris
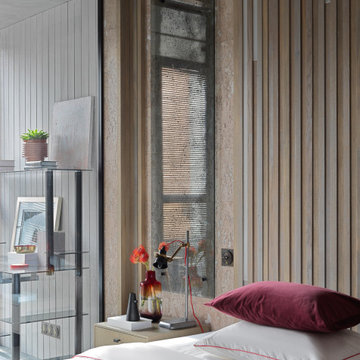
Спальня.
Мебель и оборудование: тумбочки по индивидуальному эскизу изготовлены Giulia Novars; кровать, Archpole; светильники, Centrsvet.
Материалы: на стене кирпич XIX века, BrickTiles; инженерная доска на полу и стенах, Finex.
Декор: Moon-stores, Barcelona Design; постеры Paragon, Happy Collections. На стене работа Ольги Шангиной “Оттенки дзен”.
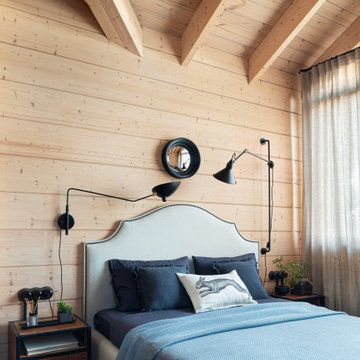
Großes Industrial Gästezimmer mit grauer Wandfarbe, braunem Holzboden, beigem Boden, freigelegten Dachbalken und Holzwänden in Moskau
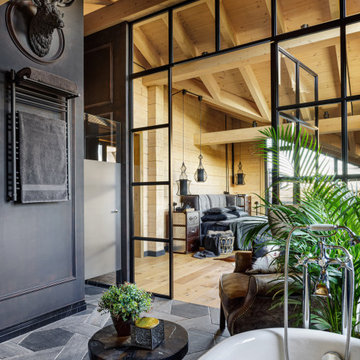
Großes Industrial Hauptschlafzimmer mit schwarzer Wandfarbe, braunem Holzboden, beigem Boden, freigelegten Dachbalken und Holzwänden in Moskau
Industrial Schlafzimmer mit Holzwänden Ideen und Design
1
