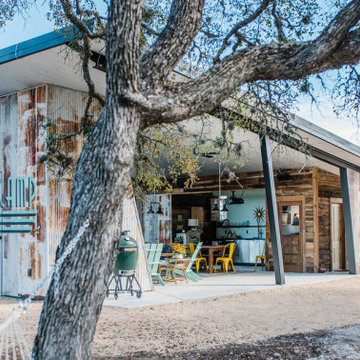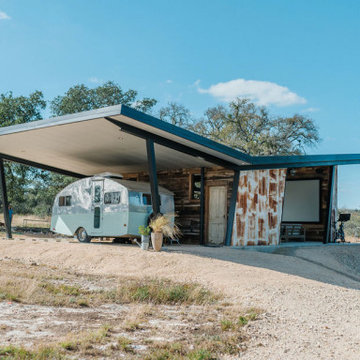Industrial Tiny Houses Ideen und Design
Suche verfeinern:
Budget
Sortieren nach:Heute beliebt
1 – 20 von 27 Fotos
1 von 3

This efficiently-built Coronet Grange guest house complements the raw beauty of neighboring Coronet Peak and blends into the outstanding natural landscape.

реконструкция старого дома
Kleines Industrial Tiny House mit Putzfassade, schwarzer Fassadenfarbe, Satteldach, Schindeldach, rotem Dach und Verschalung in Jekaterinburg
Kleines Industrial Tiny House mit Putzfassade, schwarzer Fassadenfarbe, Satteldach, Schindeldach, rotem Dach und Verschalung in Jekaterinburg

Who lives there: Asha Mevlana and her Havanese dog named Bali
Location: Fayetteville, Arkansas
Size: Main house (400 sq ft), Trailer (160 sq ft.), 1 loft bedroom, 1 bath
What sets your home apart: The home was designed specifically for my lifestyle.
My inspiration: After reading the book, "The Life Changing Magic of Tidying," I got inspired to just live with things that bring me joy which meant scaling down on everything and getting rid of most of my possessions and all of the things that I had accumulated over the years. I also travel quite a bit and wanted to live with just what I needed.
About the house: The L-shaped house consists of two separate structures joined by a deck. The main house (400 sq ft), which rests on a solid foundation, features the kitchen, living room, bathroom and loft bedroom. To make the small area feel more spacious, it was designed with high ceilings, windows and two custom garage doors to let in more light. The L-shape of the deck mirrors the house and allows for the two separate structures to blend seamlessly together. The smaller "amplified" structure (160 sq ft) is built on wheels to allow for touring and transportation. This studio is soundproof using recycled denim, and acts as a recording studio/guest bedroom/practice area. But it doesn't just look like an amp, it actually is one -- just plug in your instrument and sound comes through the front marine speakers onto the expansive deck designed for concerts.
My favorite part of the home is the large kitchen and the expansive deck that makes the home feel even bigger. The deck also acts as a way to bring the community together where local musicians perform. I love having a the amp trailer as a separate space to practice music. But I especially love all the light with windows and garage doors throughout.
Design team: Brian Crabb (designer), Zack Giffin (builder, custom furniture) Vickery Construction (builder) 3 Volve Construction (builder)
Design dilemmas: Because the city wasn’t used to having tiny houses there were certain rules that didn’t quite make sense for a tiny house. I wasn’t allowed to have stairs leading up to the loft, only ladders were allowed. Since it was built, the city is beginning to revisit some of the old rules and hopefully things will be changing.
Photo cred: Don Shreve

Kleines, Einstöckiges Industrial Tiny House mit Metallfassade, grauer Fassadenfarbe, Flachdach, Blechdach und Wandpaneelen in Sonstige

Shipping Container Guest House with concrete metal deck
Kleines, Einstöckiges Industrial Tiny House mit Metallfassade, weißer Fassadenfarbe, Flachdach, Blechdach und grauem Dach in Sacramento
Kleines, Einstöckiges Industrial Tiny House mit Metallfassade, weißer Fassadenfarbe, Flachdach, Blechdach und grauem Dach in Sacramento
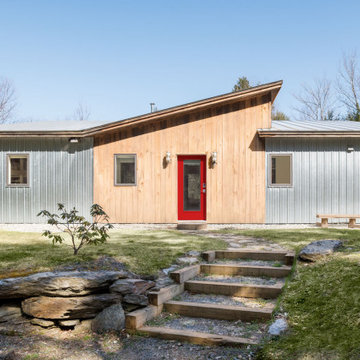
This home in the Mad River Valley measures just a tad over 1,000 SF and was inspired by the book The Not So Big House by Sarah Suskana. Some notable features are the dyed and polished concrete floors, bunk room that sleeps six, and an open floor plan with vaulted ceilings in the living space.
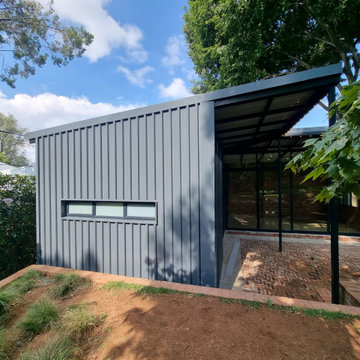
3M TALL SLIDING DOORS OPENING FROM THE MIDDLE CORNER CREATES LARGE OPEN FEELING AND LINKS INSIDE AND OUTSIDE
Mittelgroßes, Einstöckiges Industrial Tiny House mit Backsteinfassade, grauer Fassadenfarbe, Pultdach, Blechdach und grauem Dach in Sonstige
Mittelgroßes, Einstöckiges Industrial Tiny House mit Backsteinfassade, grauer Fassadenfarbe, Pultdach, Blechdach und grauem Dach in Sonstige
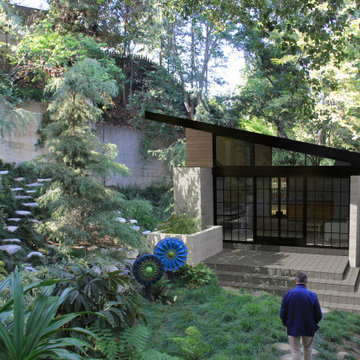
This small retreat for a writer had to tuck into the backyard of an historic Tudor house. The clients loved modern design, but they also wanted to respect the material palette of the existing house. The new studio uses a palette of black steel windows, brick and wood to reference the Tudor house, while marrying them with a modern sensibility.
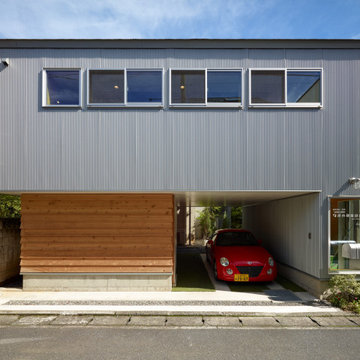
Kleines, Zweistöckiges Industrial Tiny House mit Metallfassade, Blechdach und Wandpaneelen in Sonstige
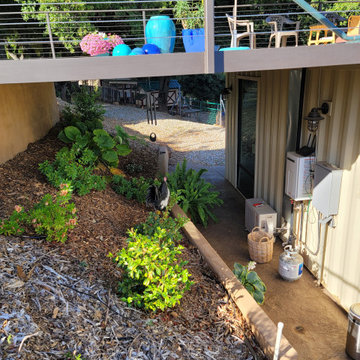
Shipping Container Guest House with concrete metal deck
Kleines, Einstöckiges Industrial Tiny House mit Metallfassade, weißer Fassadenfarbe, Flachdach, Blechdach und grauem Dach in Sacramento
Kleines, Einstöckiges Industrial Tiny House mit Metallfassade, weißer Fassadenfarbe, Flachdach, Blechdach und grauem Dach in Sacramento
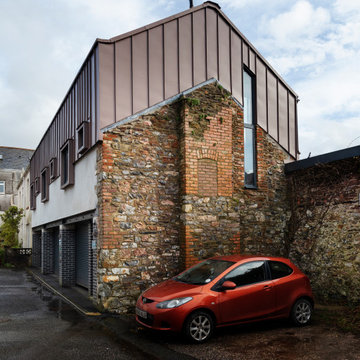
Successful conversion of an old workshop/garage complex into a mixed use development. The building features a one bedroom house and a commercial space for local contractors Goulden & Sons.
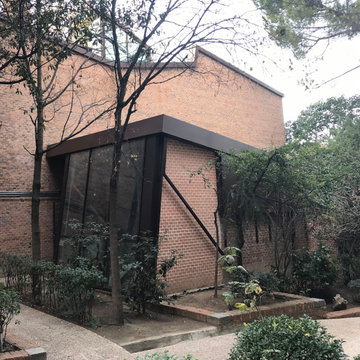
Fachada estilo industrial con ladrillo visto y estructura de acero.
Mittelgroßes, Einstöckiges Industrial Tiny House mit Backsteinfassade, brauner Fassadenfarbe, Pultdach und Blechdach in Madrid
Mittelgroßes, Einstöckiges Industrial Tiny House mit Backsteinfassade, brauner Fassadenfarbe, Pultdach und Blechdach in Madrid
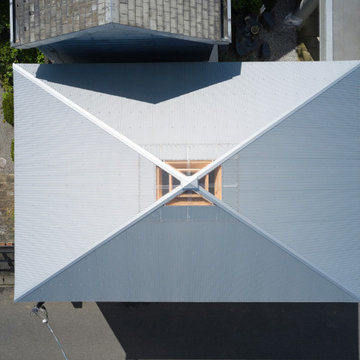
Kleines, Zweistöckiges Industrial Tiny House mit Metallfassade, grauer Fassadenfarbe, Blechdach, grauem Dach und Wandpaneelen in Sonstige
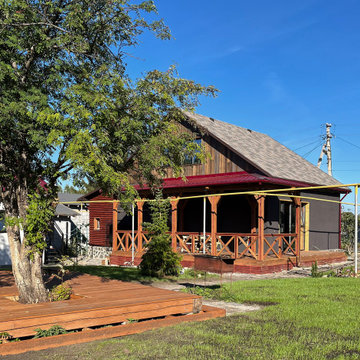
реконструкция старого дома
Kleines Industrial Tiny House mit Putzfassade, schwarzer Fassadenfarbe, Satteldach, Schindeldach, rotem Dach und Verschalung in Jekaterinburg
Kleines Industrial Tiny House mit Putzfassade, schwarzer Fassadenfarbe, Satteldach, Schindeldach, rotem Dach und Verschalung in Jekaterinburg
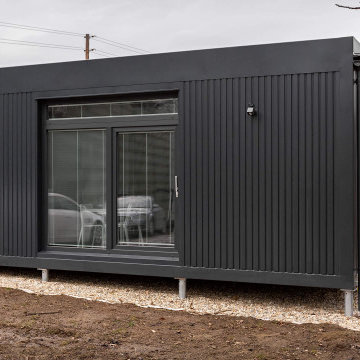
Kleines, Einstöckiges Industrial Tiny House mit Metallfassade, grauer Fassadenfarbe, Flachdach, Blechdach und Wandpaneelen in Sonstige
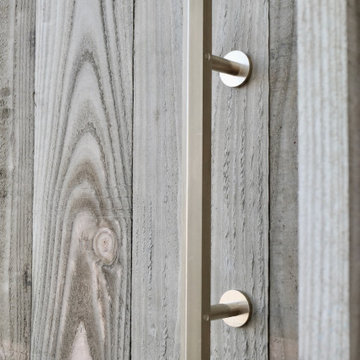
This garden cabin was finished in early 2021 in a village outside of Bath, and provides a generous and well lit studio space with an open vaulted ceiling and an expressed timber frame structure. Large glazing provides views out to its garden landscape and its brick herringbone flooring further enhances its connection with the outdoors.
The interior is furnished with a few bespoke furniture pieces including the bleached OSB storage bench and contrasting book shelves, and then embellished with the suspended retro style lighting.
The exterior is clad using a rough sawn treated softwood timber forming the rain-screen cladding, and features large frameless windows set between the charred timber support structure. To finish off, we gave the cabin a custom solid brass door handle, designed and machined by us, here in our studio four point ten workshop.
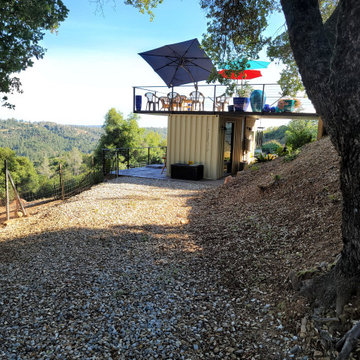
Shipping Container Guest House with concrete metal deck
Kleines, Einstöckiges Industrial Tiny House mit Metallfassade, weißer Fassadenfarbe, Flachdach, Blechdach und grauem Dach in Sacramento
Kleines, Einstöckiges Industrial Tiny House mit Metallfassade, weißer Fassadenfarbe, Flachdach, Blechdach und grauem Dach in Sacramento
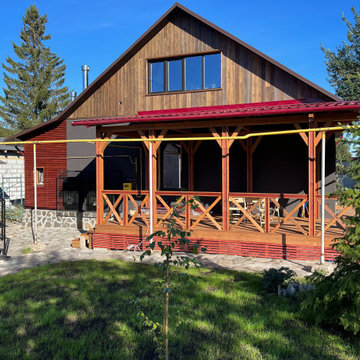
реконструкция старого дома
Kleines Industrial Tiny House mit Putzfassade, schwarzer Fassadenfarbe, Satteldach, Schindeldach, rotem Dach und Verschalung in Jekaterinburg
Kleines Industrial Tiny House mit Putzfassade, schwarzer Fassadenfarbe, Satteldach, Schindeldach, rotem Dach und Verschalung in Jekaterinburg
Industrial Tiny Houses Ideen und Design
1
