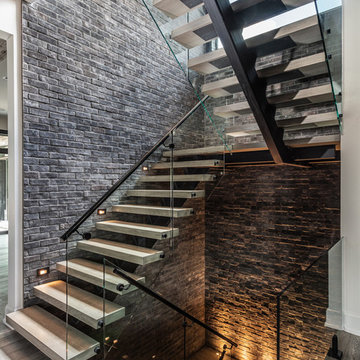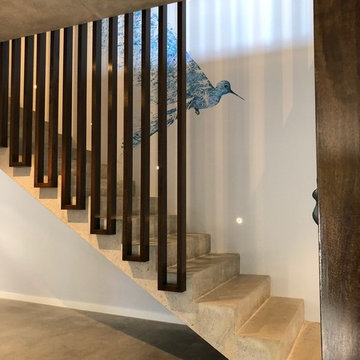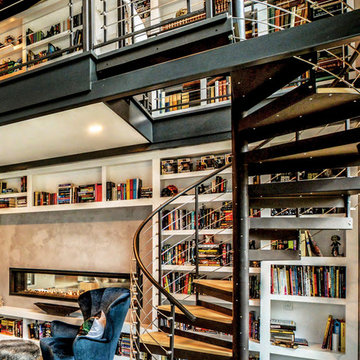Industrial Treppen mit unterschiedlichen Geländermaterialien Ideen und Design
Suche verfeinern:
Budget
Sortieren nach:Heute beliebt
1 – 20 von 1.608 Fotos
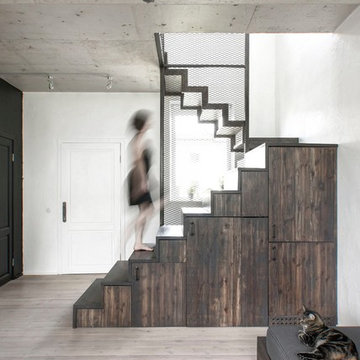
INT2 architecture
Kleine Industrial Treppe mit gebeizten Holz-Treppenstufen, Holz-Setzstufen und Stahlgeländer in Sankt Petersburg
Kleine Industrial Treppe mit gebeizten Holz-Treppenstufen, Holz-Setzstufen und Stahlgeländer in Sankt Petersburg
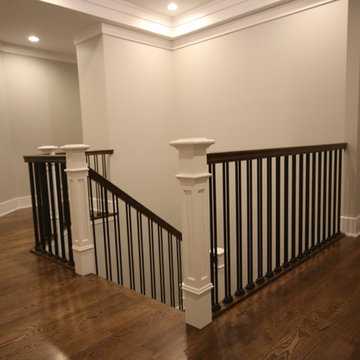
Große Industrial Holztreppe in U-Form mit gebeizten Holz-Setzstufen und Stahlgeländer in Chicago
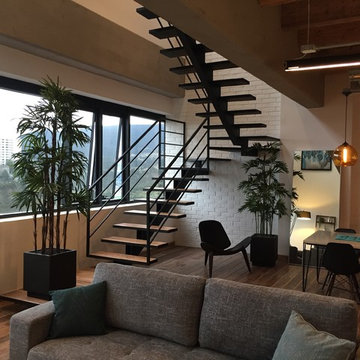
Schwebende, Kleine Industrial Holztreppe mit Metall-Setzstufen und Stahlgeländer in Mexiko Stadt
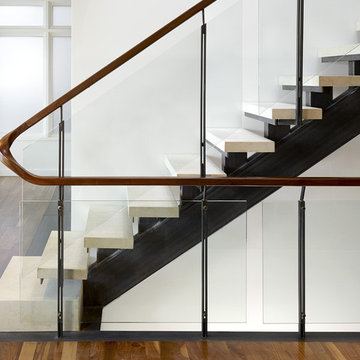
Gerades Industrial Treppengeländer Glas mit offenen Setzstufen und Kalk-Treppenstufen in San Francisco
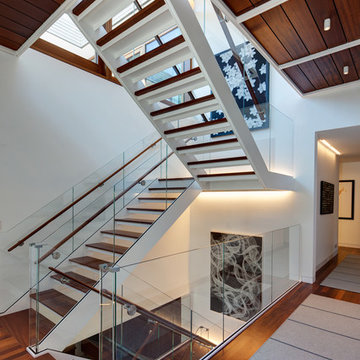
Architecture by Vinci | Hamp Architects, Inc.
Interiors by Stephanie Wohlner Design.
Lighting by Lux Populi.
Construction by Goldberg General Contracting, Inc.
Photos by Eric Hausman.
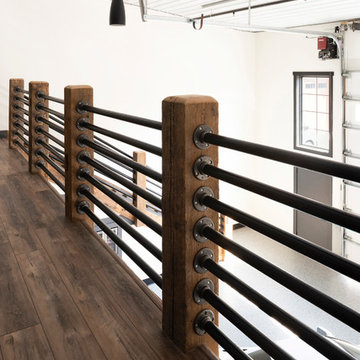
Gerade, Mittelgroße Industrial Treppe mit Holz-Setzstufen und Stahlgeländer in Minneapolis
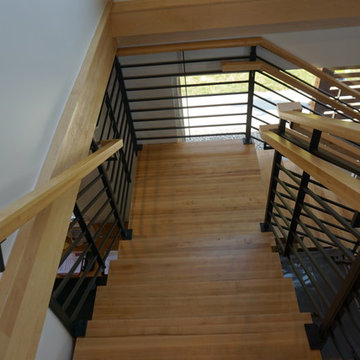
Suburban Steel Supply Co.
Mittelgroße Industrial Metalltreppe in L-Form mit Holz-Setzstufen und Stahlgeländer in Kolumbus
Mittelgroße Industrial Metalltreppe in L-Form mit Holz-Setzstufen und Stahlgeländer in Kolumbus
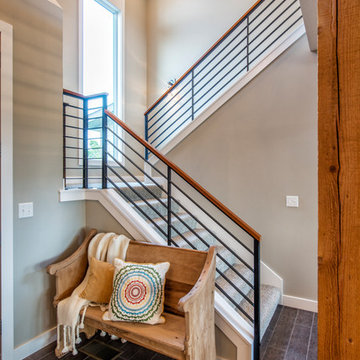
Photography by Starboard & Port of Springfield, MO.
Mittelgroße Industrial Treppe in L-Form mit Teppich-Treppenstufen, Teppich-Setzstufen und Stahlgeländer in Sonstige
Mittelgroße Industrial Treppe in L-Form mit Teppich-Treppenstufen, Teppich-Setzstufen und Stahlgeländer in Sonstige

The staircase is the focal point of the home. Chunky floating open treads, blackened steel, and continuous metal rods make for functional and sculptural circulation. Skylights aligned above the staircase illuminate the home and create unique shadow patterns that contribute to the artistic style of the home.
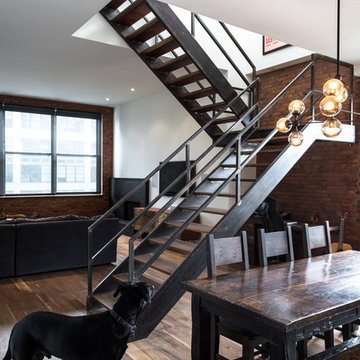
Photo by Alan Tansey
This East Village penthouse was designed for nocturnal entertaining. Reclaimed wood lines the walls and counters of the kitchen and dark tones accent the different spaces of the apartment. Brick walls were exposed and the stair was stripped to its raw steel finish. The guest bath shower is lined with textured slate while the floor is clad in striped Moroccan tile.
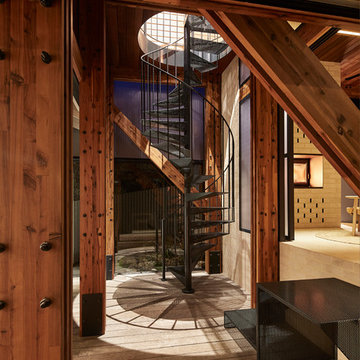
Dorman House, Austin Maynard Architects
Photo: Peter Bennetts
Industrial Treppe mit offenen Setzstufen und Stahlgeländer in Geelong
Industrial Treppe mit offenen Setzstufen und Stahlgeländer in Geelong
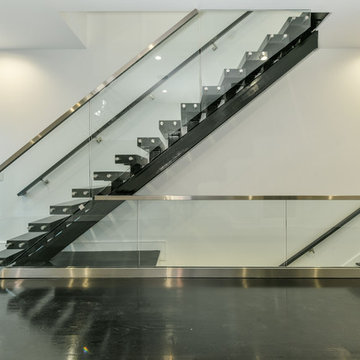
We designed, prewired, installed, and programmed this 5 story brown stone home in Back Bay for whole house audio, lighting control, media room, TV locations, surround sound, Savant home automation, outdoor audio, motorized shades, networking and more. We worked in collaboration with ARC Design builder on this project.
This home was featured in the 2019 New England HOME Magazine.
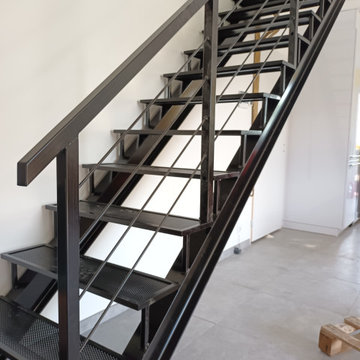
Escalier industriel 15 marches avec garde-corps.
Structure en IPN et marches en tole acier perforé.
Gerade, Mittelgroße Industrial Metalltreppe mit offenen Setzstufen und Stahlgeländer in Sonstige
Gerade, Mittelgroße Industrial Metalltreppe mit offenen Setzstufen und Stahlgeländer in Sonstige
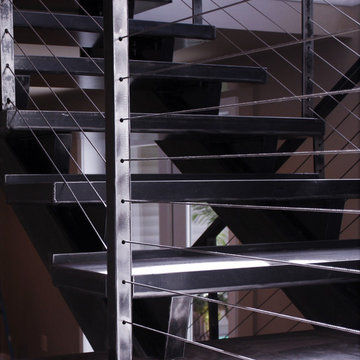
This lakehouse needed an open staircase to fit with the rest of the open floor plan. But it came down to one finish detail that perfectly accented the rustic design.
To find out more, click here. To explore other great staircase designs, start at the Great Lakes Metal Fabrication staircase page.
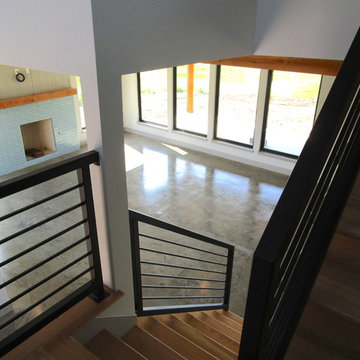
Mittelgroße Industrial Holztreppe in U-Form mit Holz-Setzstufen und Stahlgeländer in Dallas
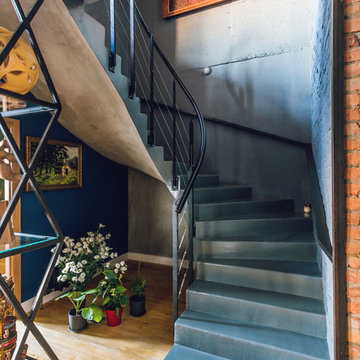
Михаил Чекалов
Gewendelte Industrial Betontreppe mit Beton-Setzstufen und Stahlgeländer in Sonstige
Gewendelte Industrial Betontreppe mit Beton-Setzstufen und Stahlgeländer in Sonstige
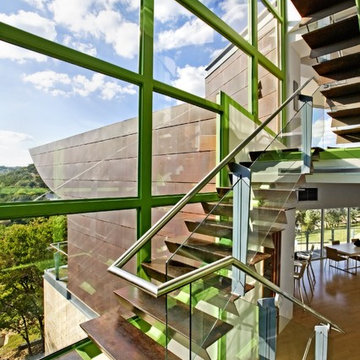
Mittelgroße Industrial Treppe in U-Form mit offenen Setzstufen in Austin
Industrial Treppen mit unterschiedlichen Geländermaterialien Ideen und Design
1
