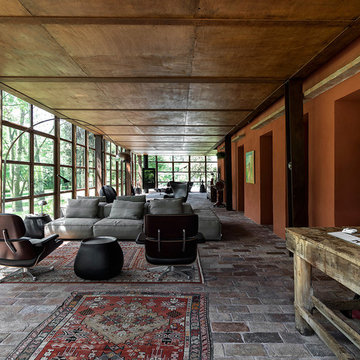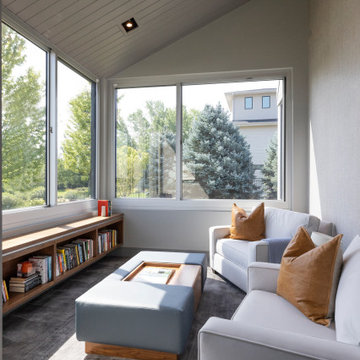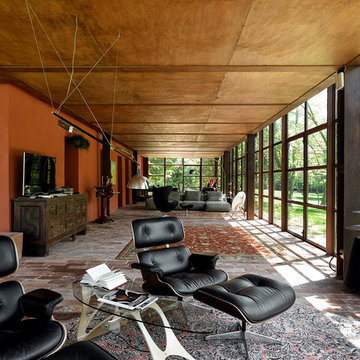Industrial Wintergarten Ideen und Design
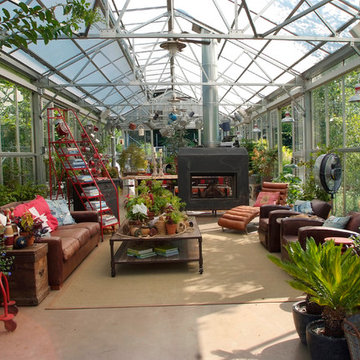
The interior of the greenhouse makes a perfect place for entertainment or relaxation.
Top Kat Photo
Industrial Wintergarten in Philadelphia
Industrial Wintergarten in Philadelphia
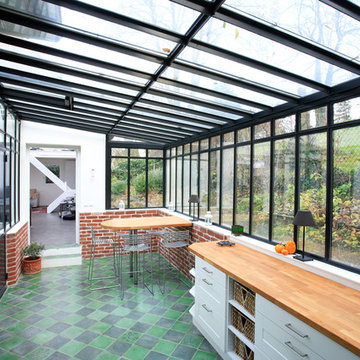
Großer Industrial Wintergarten ohne Kamin mit Glasdecke und buntem Boden in Paris
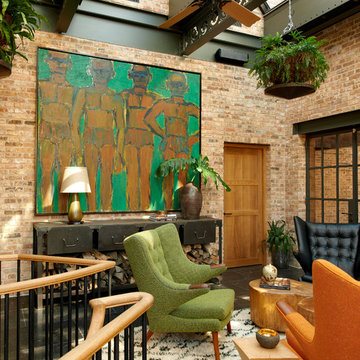
Photo credit: Tony Soluri
Architect: Lieberbach & Graham
Landscape: Craig Bergmann
Industrial Wintergarten ohne Kamin mit Glasdecke in Chicago
Industrial Wintergarten ohne Kamin mit Glasdecke in Chicago
Finden Sie den richtigen Experten für Ihr Projekt
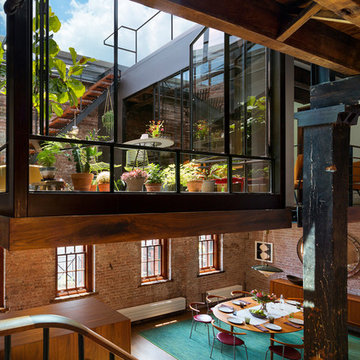
In Manhattan’s landmarked Tribeca North, the top floor and roof of an 1884 warehouse are reconceived as a warm and welcoming residence with a fluid connection to the outdoor environment. A relocated mezzanine features a sunken court yard with a retractable glass roof and connects to the new green roof garden above. Embracing the building’s industrial past, a visual discourse between new and old is devised through insertions of modern materials along with restored or reclaimed materials.
Photography: Albert Vecerka-Esto
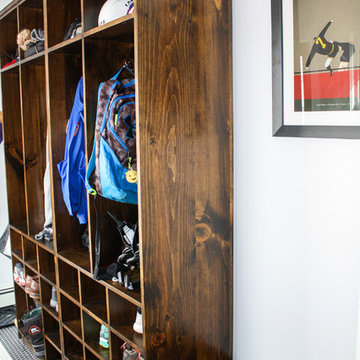
A Mudroom off the back door leading into the kitchen. Charming with original character, and added, hand set, hex tiles, custom storage lockers, and pocket door.

This 2,500 square-foot home, combines the an industrial-meets-contemporary gives its owners the perfect place to enjoy their rustic 30- acre property. Its multi-level rectangular shape is covered with corrugated red, black, and gray metal, which is low-maintenance and adds to the industrial feel.
Encased in the metal exterior, are three bedrooms, two bathrooms, a state-of-the-art kitchen, and an aging-in-place suite that is made for the in-laws. This home also boasts two garage doors that open up to a sunroom that brings our clients close nature in the comfort of their own home.
The flooring is polished concrete and the fireplaces are metal. Still, a warm aesthetic abounds with mixed textures of hand-scraped woodwork and quartz and spectacular granite counters. Clean, straight lines, rows of windows, soaring ceilings, and sleek design elements form a one-of-a-kind, 2,500 square-foot home
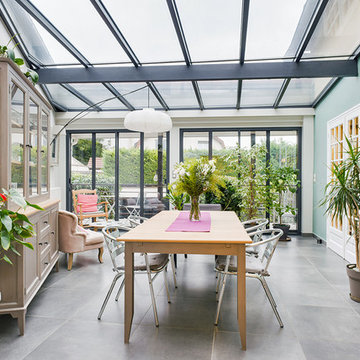
Une ancienne Véranda en polycarbonate a été remplacée par une nouvelle toiture et façade en verrières traditionnelles avec l'accord de l'urbanisme, garantissant ainsi l'isolation thermique & phonique, devenant un véritable jardin d'hiver baigné de lumière.
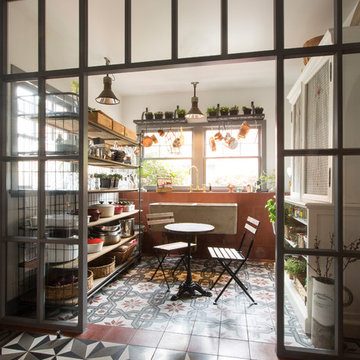
The new glass partition defines and separates the pantry. Yet the light is allowed to flow through.
Großer Industrial Wintergarten mit Betonboden und buntem Boden in Los Angeles
Großer Industrial Wintergarten mit Betonboden und buntem Boden in Los Angeles
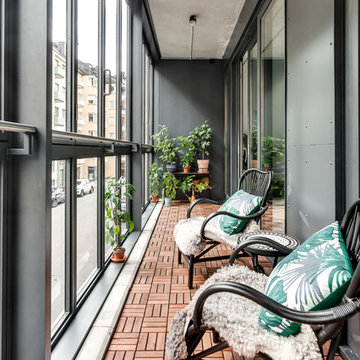
Industrigatan 2 | Chokladfabriken
Foto: Henrik Nero
Mittelgroßer Industrial Wintergarten mit hellem Holzboden und normaler Decke in Stockholm
Mittelgroßer Industrial Wintergarten mit hellem Holzboden und normaler Decke in Stockholm
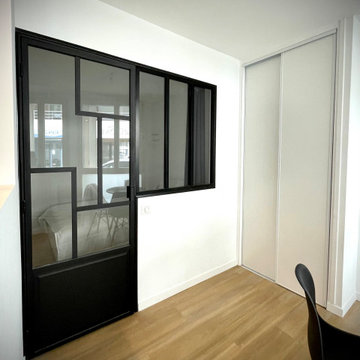
Mittelgroßer Industrial Wintergarten ohne Kamin mit hellem Holzboden, normaler Decke und braunem Boden in Lyon
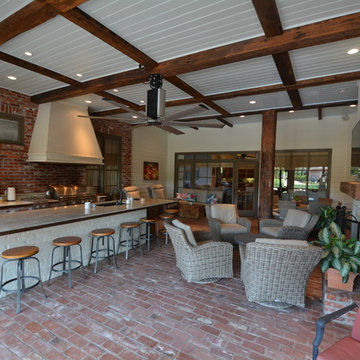
Großer Industrial Wintergarten mit Backsteinboden, Kamin, verputzter Kaminumrandung und normaler Decke in New Orleans
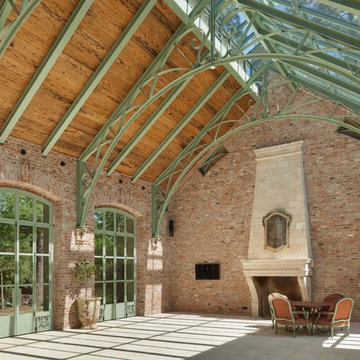
Benjamin Hill Photography
Großer Industrial Wintergarten mit Betonboden, Kamin, Kaminumrandung aus Stein und Glasdecke in Houston
Großer Industrial Wintergarten mit Betonboden, Kamin, Kaminumrandung aus Stein und Glasdecke in Houston
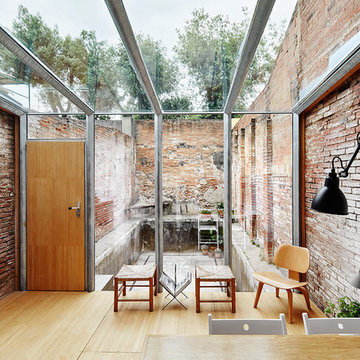
Fotografo: José Hevia
Mittelgroßer Industrial Wintergarten ohne Kamin mit Glasdecke und braunem Holzboden in Sonstige
Mittelgroßer Industrial Wintergarten ohne Kamin mit Glasdecke und braunem Holzboden in Sonstige
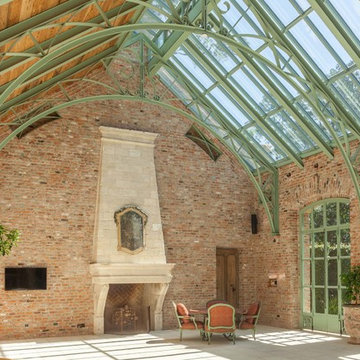
Benjamin Hill Photography
Großer Industrial Wintergarten mit Betonboden, Kamin, Kaminumrandung aus Stein und Glasdecke in Houston
Großer Industrial Wintergarten mit Betonboden, Kamin, Kaminumrandung aus Stein und Glasdecke in Houston
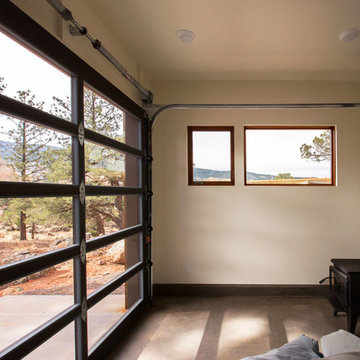
Imbue Design
Kleiner Industrial Wintergarten mit Betonboden und Kaminofen in Salt Lake City
Kleiner Industrial Wintergarten mit Betonboden und Kaminofen in Salt Lake City
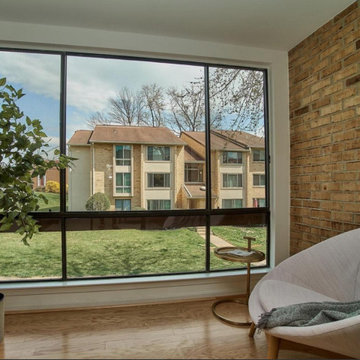
Mittelgroßer Industrial Wintergarten ohne Kamin mit braunem Holzboden, normaler Decke und braunem Boden in Washington, D.C.
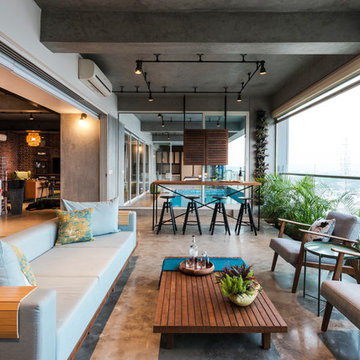
Sebastian Zachariah & Ira Gosalia ( Photographix)
Industrial Wintergarten ohne Kamin mit Betonboden, normaler Decke und grauem Boden in Ahmedabad
Industrial Wintergarten ohne Kamin mit Betonboden, normaler Decke und grauem Boden in Ahmedabad
Industrial Wintergarten Ideen und Design
1
