Industrial Wohnen mit Kamin Ideen und Design
Suche verfeinern:
Budget
Sortieren nach:Heute beliebt
1 – 20 von 901 Fotos

World Renowned Architecture Firm Fratantoni Design created this beautiful home! They design home plans for families all over the world in any size and style. They also have in-house Interior Designer Firm Fratantoni Interior Designers and world class Luxury Home Building Firm Fratantoni Luxury Estates! Hire one or all three companies to design and build and or remodel your home!
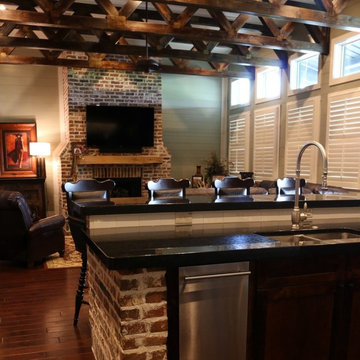
View of Great Room From Kitchen
Großes, Offenes Industrial Wohnzimmer mit grüner Wandfarbe, braunem Holzboden, Kamin, Kaminumrandung aus Backstein und TV-Wand in Houston
Großes, Offenes Industrial Wohnzimmer mit grüner Wandfarbe, braunem Holzboden, Kamin, Kaminumrandung aus Backstein und TV-Wand in Houston
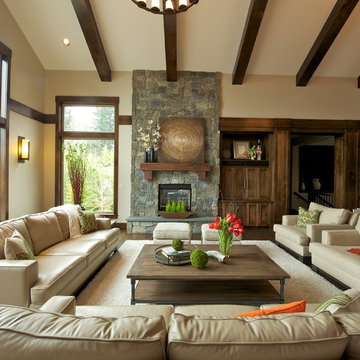
Generous seating for large family in this family friendly home. We designed and selected materials that would hold up. Leathers, faux leather, micro fibers, etc. Owner wanted a great room that was neutral, however easy to change out accessories and pillows to create a fresh new look seasonally. We achieved this with our neutral "core" pieces...ie, sofa, chairs, bench,
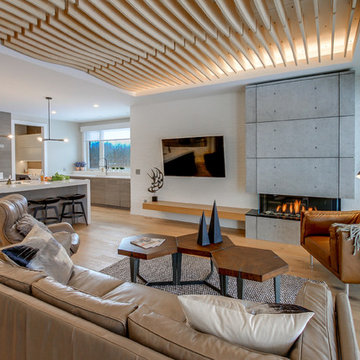
Offenes Industrial Wohnzimmer mit grauer Wandfarbe, hellem Holzboden, Kamin, TV-Wand und braunem Boden in Toronto
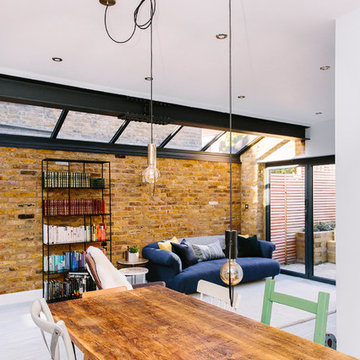
Leanne Dixon
Großes, Repräsentatives, Offenes Industrial Wohnzimmer mit weißer Wandfarbe, Vinylboden, Kamin, TV-Wand und weißem Boden in London
Großes, Repräsentatives, Offenes Industrial Wohnzimmer mit weißer Wandfarbe, Vinylboden, Kamin, TV-Wand und weißem Boden in London

Großes, Repräsentatives, Offenes Industrial Wohnzimmer mit beiger Wandfarbe, Betonboden, Kamin, Kaminumrandung aus Stein und TV-Wand in Detroit
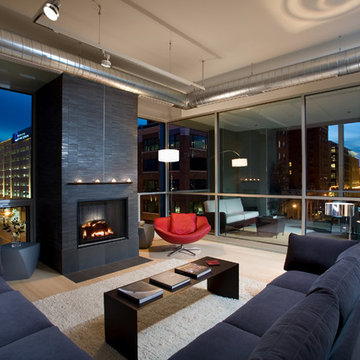
- Interior Designer: InUnison Design, Inc. - Christine Frisk
Fernseherloses, Offenes, Großes, Repräsentatives Industrial Wohnzimmer mit hellem Holzboden, Kamin, gefliester Kaminumrandung, grauer Wandfarbe und beigem Boden in Minneapolis
Fernseherloses, Offenes, Großes, Repräsentatives Industrial Wohnzimmer mit hellem Holzboden, Kamin, gefliester Kaminumrandung, grauer Wandfarbe und beigem Boden in Minneapolis

Custom designed bar by Shelley Starr, glass shelving with leather strapping, upholstered swivel chairs in Italian Leather, Pewter finish. Jeri Kogel
Mittelgroßes, Offenes Industrial Wohnzimmer mit Hausbar, grauer Wandfarbe, Kamin und Kaminumrandung aus Beton in Los Angeles
Mittelgroßes, Offenes Industrial Wohnzimmer mit Hausbar, grauer Wandfarbe, Kamin und Kaminumrandung aus Beton in Los Angeles

This is the model unit for modern live-work lofts. The loft features 23 foot high ceilings, a spiral staircase, and an open bedroom mezzanine.
Mittelgroßes, Repräsentatives, Fernseherloses, Abgetrenntes Industrial Wohnzimmer mit grauer Wandfarbe, Betonboden, Kamin, grauem Boden und Kaminumrandung aus Metall in Portland
Mittelgroßes, Repräsentatives, Fernseherloses, Abgetrenntes Industrial Wohnzimmer mit grauer Wandfarbe, Betonboden, Kamin, grauem Boden und Kaminumrandung aus Metall in Portland

Großes, Offenes Industrial Wohnzimmer mit beiger Wandfarbe, braunem Holzboden, Kamin, Kaminumrandung aus gestapelten Steinen, TV-Wand, braunem Boden und gewölbter Decke in Atlanta

Mittelgroßes Industrial Wohnzimmer im Loft-Stil mit weißer Wandfarbe, braunem Holzboden, Kamin, Kaminumrandung aus Beton, braunem Boden, freigelegten Dachbalken und Ziegelwänden in Sonstige

This modern take on a French Country home incorporates sleek custom-designed built-in shelving. The shape and size of each shelf were intentionally designed and perfectly houses a unique raw wood sculpture. A chic color palette of warm neutrals, greys, blacks, and hints of metallics seep throughout this space and the neighboring rooms, creating a design that is striking and cohesive.
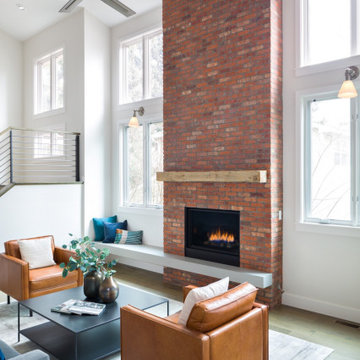
This home remodel was an incredible transformation that turned a traditional Boulder home into an open concept, refined space perfect for hosting. The Melton design team aimed at keeping the space fresh, which included industrial design elements to keep the space feeling modern. Our favorite aspect of this home transformation is the openness from room to room. The open concept allows plenty of opportunities for this lively family to host often and comfortably.
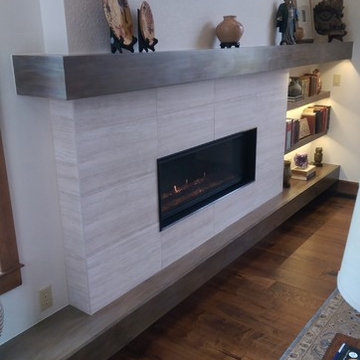
Industrial Wohnzimmer mit weißer Wandfarbe, dunklem Holzboden, Kamin und gefliester Kaminumrandung in Denver
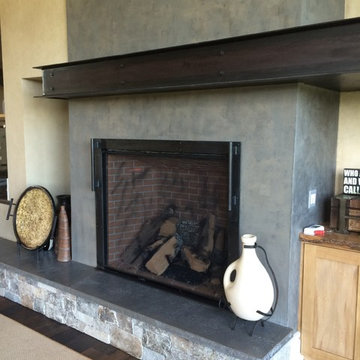
Custom steel fireplace mantle and steel fireplace surround.
Photo - Josiah Zukowski
Große, Offene Industrial Bibliothek mit TV-Wand, grauer Wandfarbe, dunklem Holzboden und Kamin in Portland
Große, Offene Industrial Bibliothek mit TV-Wand, grauer Wandfarbe, dunklem Holzboden und Kamin in Portland

This 2,500 square-foot home, combines the an industrial-meets-contemporary gives its owners the perfect place to enjoy their rustic 30- acre property. Its multi-level rectangular shape is covered with corrugated red, black, and gray metal, which is low-maintenance and adds to the industrial feel.
Encased in the metal exterior, are three bedrooms, two bathrooms, a state-of-the-art kitchen, and an aging-in-place suite that is made for the in-laws. This home also boasts two garage doors that open up to a sunroom that brings our clients close nature in the comfort of their own home.
The flooring is polished concrete and the fireplaces are metal. Still, a warm aesthetic abounds with mixed textures of hand-scraped woodwork and quartz and spectacular granite counters. Clean, straight lines, rows of windows, soaring ceilings, and sleek design elements form a one-of-a-kind, 2,500 square-foot home
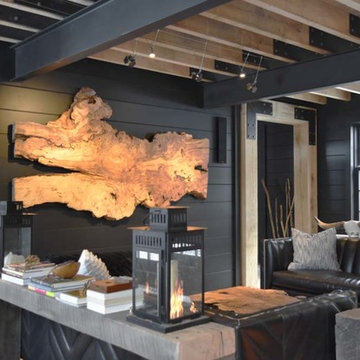
Großes, Offenes Industrial Wohnzimmer mit schwarzer Wandfarbe, braunem Holzboden, Kamin und Kaminumrandung aus Beton in New York
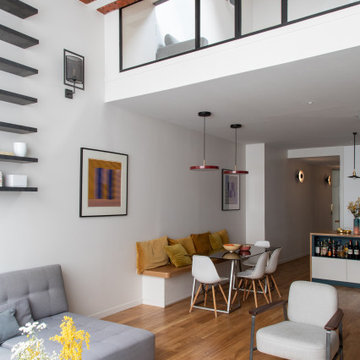
Mittelgroße, Offene Industrial Bibliothek mit weißer Wandfarbe, hellem Holzboden, Kamin, Kaminumrandung aus Backstein und braunem Boden in Paris
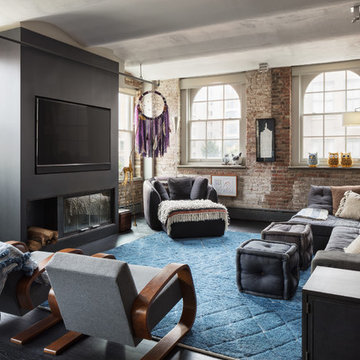
Mike Van Tassell / mikevantassell.com
Industrial Wohnzimmer mit grauer Wandfarbe, dunklem Holzboden, Kamin, TV-Wand und schwarzem Boden in New York
Industrial Wohnzimmer mit grauer Wandfarbe, dunklem Holzboden, Kamin, TV-Wand und schwarzem Boden in New York

This 2,500 square-foot home, combines the an industrial-meets-contemporary gives its owners the perfect place to enjoy their rustic 30- acre property. Its multi-level rectangular shape is covered with corrugated red, black, and gray metal, which is low-maintenance and adds to the industrial feel.
Encased in the metal exterior, are three bedrooms, two bathrooms, a state-of-the-art kitchen, and an aging-in-place suite that is made for the in-laws. This home also boasts two garage doors that open up to a sunroom that brings our clients close nature in the comfort of their own home.
The flooring is polished concrete and the fireplaces are metal. Still, a warm aesthetic abounds with mixed textures of hand-scraped woodwork and quartz and spectacular granite counters. Clean, straight lines, rows of windows, soaring ceilings, and sleek design elements form a one-of-a-kind, 2,500 square-foot home
Industrial Wohnen mit Kamin Ideen und Design
1


