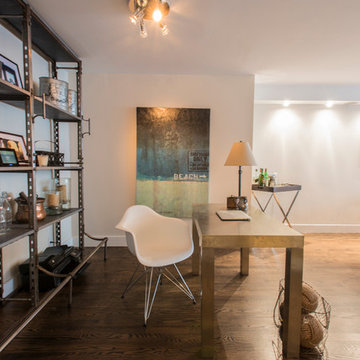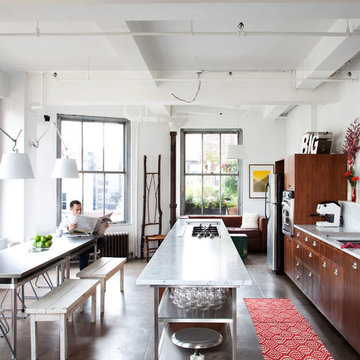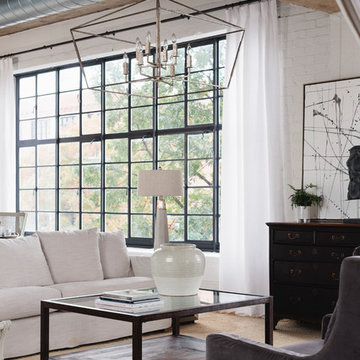Industrial Wohnideen
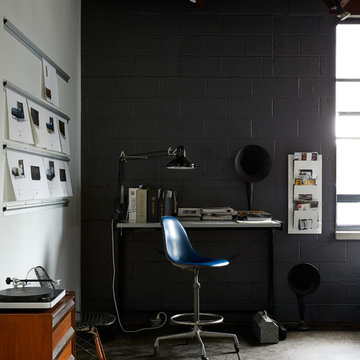
Industrial Arbeitszimmer mit schwarzer Wandfarbe, Betonboden, freistehendem Schreibtisch und grauem Boden in New York
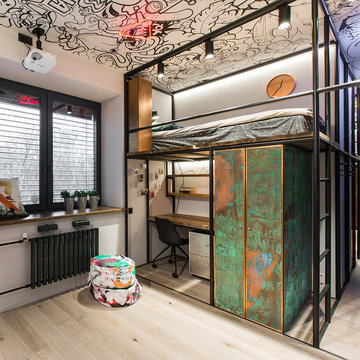
Илья Мусаелов
Neutrales Industrial Kinderzimmer mit weißer Wandfarbe, hellem Holzboden und beigem Boden in Moskau
Neutrales Industrial Kinderzimmer mit weißer Wandfarbe, hellem Holzboden und beigem Boden in Moskau
Finden Sie den richtigen Experten für Ihr Projekt

Offene, Mittelgroße, Zweizeilige Industrial Küche mit flächenbündigen Schrankfronten, schwarzen Schränken, Arbeitsplatte aus Holz, Küchenrückwand in Weiß, bunten Elektrogeräten, braunem Holzboden, Halbinsel, Rückwand aus Metrofliesen, Landhausspüle und braunem Boden in Turin
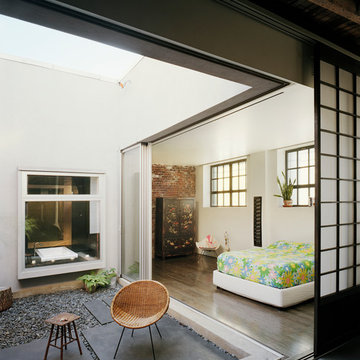
Ofer Wolberger, Andreas Kornfield
Großes Industrial Hauptschlafzimmer ohne Kamin mit weißer Wandfarbe, dunklem Holzboden und braunem Boden in New York
Großes Industrial Hauptschlafzimmer ohne Kamin mit weißer Wandfarbe, dunklem Holzboden und braunem Boden in New York
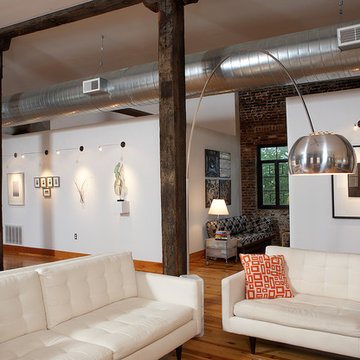
Updated view of Living Room with Library in background.
Christian Sauer Images
Industrial Wohnzimmer mit weißer Wandfarbe und hellem Holzboden in St. Louis
Industrial Wohnzimmer mit weißer Wandfarbe und hellem Holzboden in St. Louis

This project was a long labor of love. The clients adored this eclectic farm home from the moment they first opened the front door. They knew immediately as well that they would be making many careful changes to honor the integrity of its old architecture. The original part of the home is a log cabin built in the 1700’s. Several additions had been added over time. The dark, inefficient kitchen that was in place would not serve their lifestyle of entertaining and love of cooking well at all. Their wish list included large pro style appliances, lots of visible storage for collections of plates, silverware, and cookware, and a magazine-worthy end result in terms of aesthetics. After over two years into the design process with a wonderful plan in hand, construction began. Contractors experienced in historic preservation were an important part of the project. Local artisans were chosen for their expertise in metal work for one-of-a-kind pieces designed for this kitchen – pot rack, base for the antique butcher block, freestanding shelves, and wall shelves. Floor tile was hand chipped for an aged effect. Old barn wood planks and beams were used to create the ceiling. Local furniture makers were selected for their abilities to hand plane and hand finish custom antique reproduction pieces that became the island and armoire pantry. An additional cabinetry company manufactured the transitional style perimeter cabinetry. Three different edge details grace the thick marble tops which had to be scribed carefully to the stone wall. Cable lighting and lamps made from old concrete pillars were incorporated. The restored stone wall serves as a magnificent backdrop for the eye- catching hood and 60” range. Extra dishwasher and refrigerator drawers, an extra-large fireclay apron sink along with many accessories enhance the functionality of this two cook kitchen. The fabulous style and fun-loving personalities of the clients shine through in this wonderful kitchen. If you don’t believe us, “swing” through sometime and see for yourself! Matt Villano Photography

The master bathroom at the modern texas prefab.
Industrial Badezimmer En Suite mit integriertem Waschbecken und Beton-Waschbecken/Waschtisch in Austin
Industrial Badezimmer En Suite mit integriertem Waschbecken und Beton-Waschbecken/Waschtisch in Austin
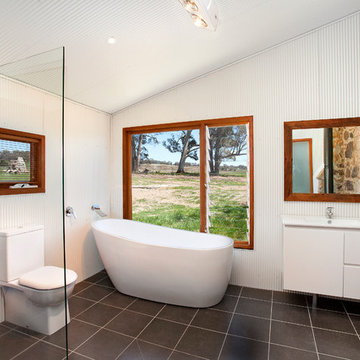
bath with a view
Industrial Badezimmer mit freistehender Badewanne, offener Dusche, offener Dusche und Steinwänden in Sydney
Industrial Badezimmer mit freistehender Badewanne, offener Dusche, offener Dusche und Steinwänden in Sydney

Сергей Мельников
Offene, Einzeilige Industrial Küche ohne Insel mit Einbauwaschbecken, flächenbündigen Schrankfronten, Küchenrückwand in Metallic, Küchengeräten aus Edelstahl, grauem Boden, hellen Holzschränken und weißer Arbeitsplatte in Sonstige
Offene, Einzeilige Industrial Küche ohne Insel mit Einbauwaschbecken, flächenbündigen Schrankfronten, Küchenrückwand in Metallic, Küchengeräten aus Edelstahl, grauem Boden, hellen Holzschränken und weißer Arbeitsplatte in Sonstige

This adorable little bathroom is in a 1930’s bungalow in Denver’s historic Park Hill neighborhood. The client hired us to help revamp their small, family bathroom. Halfway through the project we uncovered the brick wall and decided to leave the brick exposed. The texture of the brick plays well against the glossy white plumbing fixtures and the playful floor pattern.
I wrote an interesting blog post on this bathroom and the owner: Memories and Meaning: A Bathroom Renovation in Denver's Park Hill Neighborhood
Photography by Sara Yoder.
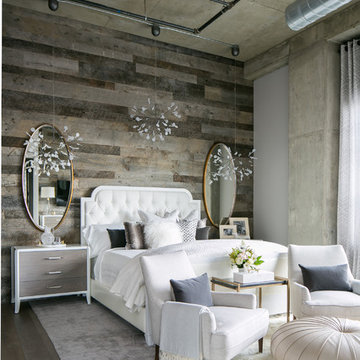
Ryan Garvin Photography, Robeson Design
Mittelgroßes Industrial Hauptschlafzimmer mit weißer Wandfarbe, braunem Holzboden und grauem Boden in Denver
Mittelgroßes Industrial Hauptschlafzimmer mit weißer Wandfarbe, braunem Holzboden und grauem Boden in Denver

Großes Industrial Badezimmer En Suite mit freistehender Badewanne, bodengleicher Dusche, Steinfliesen, Keramikboden, Aufsatzwaschbecken, Mineralwerkstoff-Waschtisch, grauem Boden, offener Dusche, Wandtoilette, grauen Fliesen und weißer Wandfarbe in Sonstige
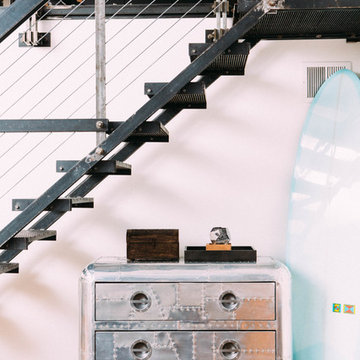
Ashley Batz
Gerade, Mittelgroße Industrial Metalltreppe mit offenen Setzstufen in Los Angeles
Gerade, Mittelgroße Industrial Metalltreppe mit offenen Setzstufen in Los Angeles

Offene, Mittelgroße Industrial Küche in L-Form mit grünen Schränken, Arbeitsplatte aus Holz, Küchengeräten aus Edelstahl, Keramikboden, schwarzem Boden, Waschbecken, Küchenrückwand in Beige, Rückwand aus Terrakottafliesen, Kücheninsel und beiger Arbeitsplatte in Paris

This home brew pub invites friends to gather around and taste the latest concoction. I happily tried Pumpkin when there last. The homeowners wanted warm and friendly finishes, and loved the more industrial style.

Matthis Mouchot
Einzeilige, Mittelgroße Industrial Wohnküche mit Arbeitsplatte aus Holz, Kücheninsel, beiger Arbeitsplatte, Doppelwaschbecken, flächenbündigen Schrankfronten, weißen Schränken, Küchenrückwand in Braun, Küchengeräten aus Edelstahl und braunem Boden in Paris
Einzeilige, Mittelgroße Industrial Wohnküche mit Arbeitsplatte aus Holz, Kücheninsel, beiger Arbeitsplatte, Doppelwaschbecken, flächenbündigen Schrankfronten, weißen Schränken, Küchenrückwand in Braun, Küchengeräten aus Edelstahl und braunem Boden in Paris
Industrial Wohnideen
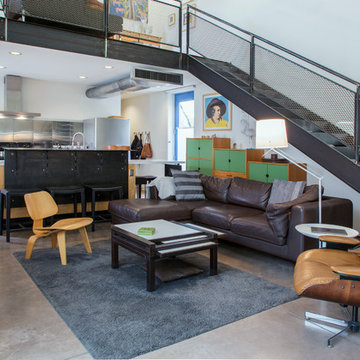
Photo: Margot Hartford © 2018 Houzz
Industrial Wohnzimmer im Loft-Stil mit weißer Wandfarbe, Betonboden und grauem Boden in Sonstige
Industrial Wohnzimmer im Loft-Stil mit weißer Wandfarbe, Betonboden und grauem Boden in Sonstige
1



















