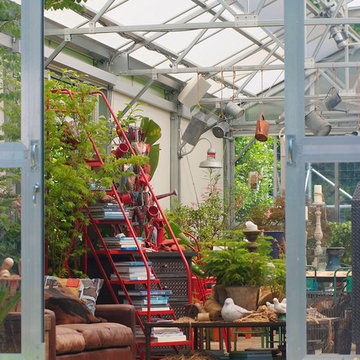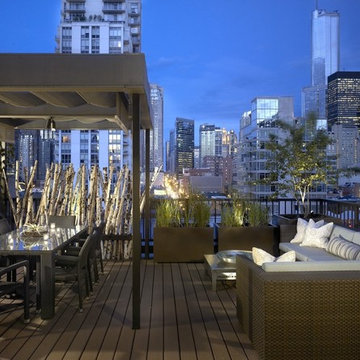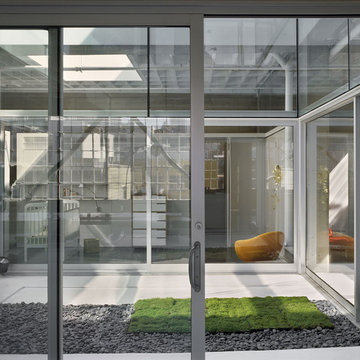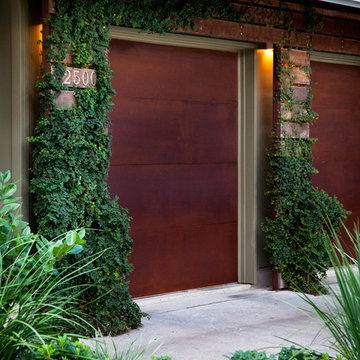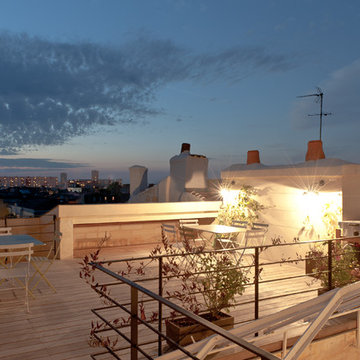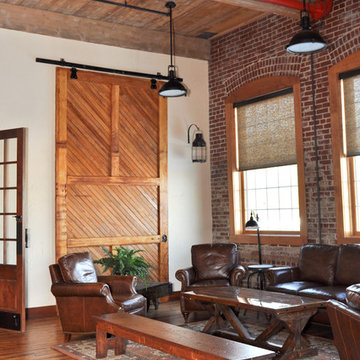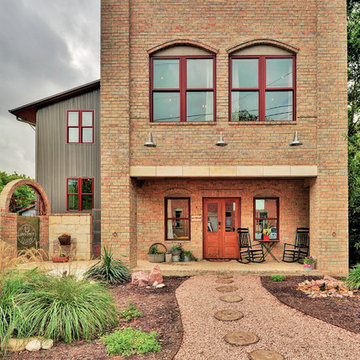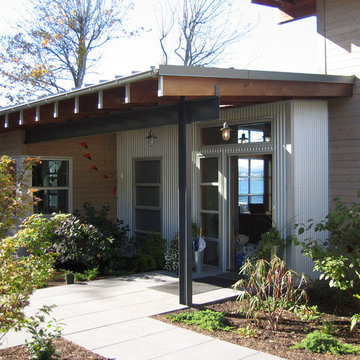Home
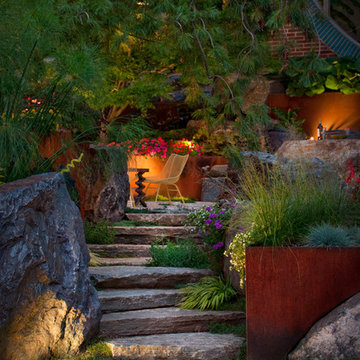
Mittelgroßer Industrial Garten hinter dem Haus mit Natursteinplatten in Detroit
Finden Sie den richtigen Experten für Ihr Projekt
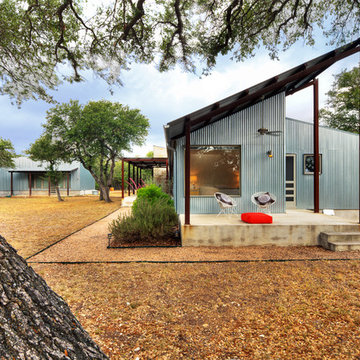
Photo by. Jonathan Jackson
Industrial Haus mit Metallfassade und Pultdach in Austin
Industrial Haus mit Metallfassade und Pultdach in Austin
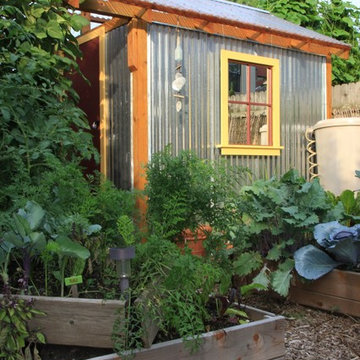
Industrial aesthetic exemplifies the historic Trenton industrial roots in the use of materials for this urban garden shed. The window (painted in colors of the main house) is a folly and includes mirror glass reflecting the surrounding greenery.
Photo by: andrewtuckerphotography.com
Große, Unbedeckte Industrial Dachterrasse im Dach mit Kübelpflanzen und Sonnenschutz in Düsseldorf
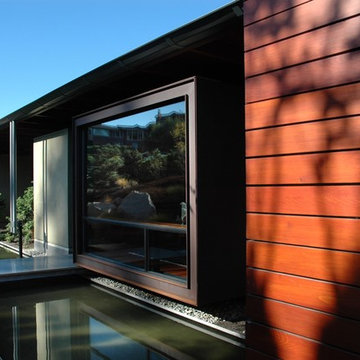
Exterior of corten steel clad dining room with spaced board rainscreen siding in foreground
Photo by Jim Van Gundy - http://www.photoboy.biz
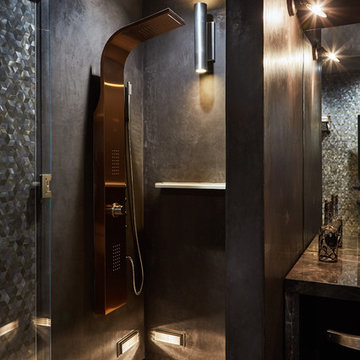
Powder room bath in Toy factory loft space features a plastered shower, A Travertine Makeup Vanity, a curved rainhead shower spa system, modern lighting, and aluminum tiles.
Dan Arnold Photo
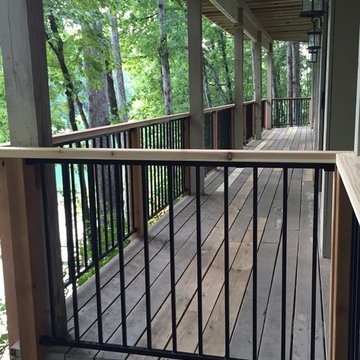
Fortress and Cedar Handrails. Completed in beautiful Keowee Key!
Industrial Wohnidee in Sonstige
Industrial Wohnidee in Sonstige

Blue Horse Building + Design / Architect - alterstudio architecture llp / Photography -James Leasure
Zweizeilige, Große, Offene Industrial Küche mit Landhausspüle, flächenbündigen Schrankfronten, Edelstahlfronten, Küchenrückwand in Metallic, hellem Holzboden, Kücheninsel, beigem Boden, Küchengeräten aus Edelstahl, Rückwand aus Metallfliesen und Marmor-Arbeitsplatte in Austin
Zweizeilige, Große, Offene Industrial Küche mit Landhausspüle, flächenbündigen Schrankfronten, Edelstahlfronten, Küchenrückwand in Metallic, hellem Holzboden, Kücheninsel, beigem Boden, Küchengeräten aus Edelstahl, Rückwand aus Metallfliesen und Marmor-Arbeitsplatte in Austin

Who lives there: Asha Mevlana and her Havanese dog named Bali
Location: Fayetteville, Arkansas
Size: Main house (400 sq ft), Trailer (160 sq ft.), 1 loft bedroom, 1 bath
What sets your home apart: The home was designed specifically for my lifestyle.
My inspiration: After reading the book, "The Life Changing Magic of Tidying," I got inspired to just live with things that bring me joy which meant scaling down on everything and getting rid of most of my possessions and all of the things that I had accumulated over the years. I also travel quite a bit and wanted to live with just what I needed.
About the house: The L-shaped house consists of two separate structures joined by a deck. The main house (400 sq ft), which rests on a solid foundation, features the kitchen, living room, bathroom and loft bedroom. To make the small area feel more spacious, it was designed with high ceilings, windows and two custom garage doors to let in more light. The L-shape of the deck mirrors the house and allows for the two separate structures to blend seamlessly together. The smaller "amplified" structure (160 sq ft) is built on wheels to allow for touring and transportation. This studio is soundproof using recycled denim, and acts as a recording studio/guest bedroom/practice area. But it doesn't just look like an amp, it actually is one -- just plug in your instrument and sound comes through the front marine speakers onto the expansive deck designed for concerts.
My favorite part of the home is the large kitchen and the expansive deck that makes the home feel even bigger. The deck also acts as a way to bring the community together where local musicians perform. I love having a the amp trailer as a separate space to practice music. But I especially love all the light with windows and garage doors throughout.
Design team: Brian Crabb (designer), Zack Giffin (builder, custom furniture) Vickery Construction (builder) 3 Volve Construction (builder)
Design dilemmas: Because the city wasn’t used to having tiny houses there were certain rules that didn’t quite make sense for a tiny house. I wasn’t allowed to have stairs leading up to the loft, only ladders were allowed. Since it was built, the city is beginning to revisit some of the old rules and hopefully things will be changing.
Photo cred: Don Shreve
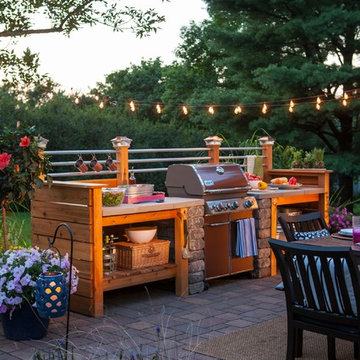
Kleiner Industrial Patio hinter dem Haus mit Outdoor-Küche und Pflastersteinen in Sonstige
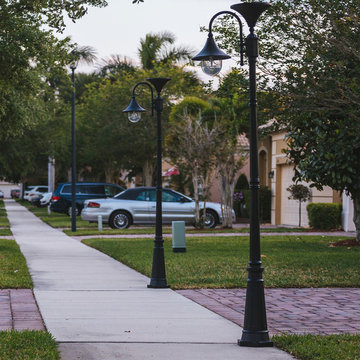
The Gama Sonic Everest Solar Lamp Post GS-109B-S is a single head lamp that features an attractive mix of industrial elements with a bold statement of modern design. Installation takes minutes and comes with all necessary hardware needed for mounting this unit. Stylish and easy to install, this solar-powered lamp post is the perfect energy and money saving replacement for electric or gas-powered outdoor lighting.
Standing 92-inches tall, the Everest solar lamp post is constructed of weather-resistant, rust-resistant cast aluminum with a powder-coated green finish. This outdoor solar lamp post incorporates our cutting-edge GS Solar LED Light Bulb technology and provides 360-degree illumination. At dusk, the solar lamp post provides a direct downward brightness of 200 lumens in a warm white (2700K) color temperature for up to 20 hours on a full charge. No wiring is needed. Just place this solar light in a spot with ample direct sunshine and let the sun do the rest. This solar fixture is available in both black and green color options.
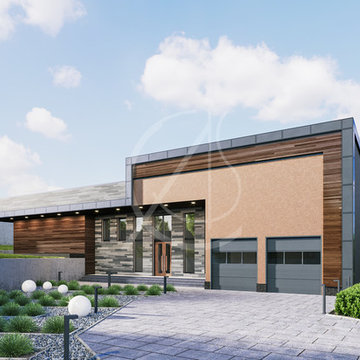
Grey exterior metal cladding outlines the villa and highlights the modern building form, combined with horizontal wood cladding, grey stone wall tiles and beige stucco, achieving the desired industrial and bold look for the industrial house design.
1



















