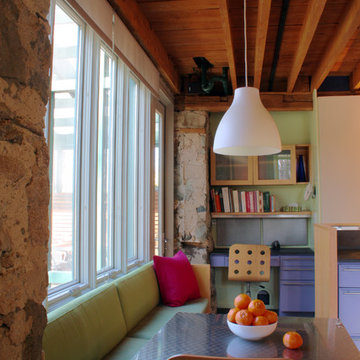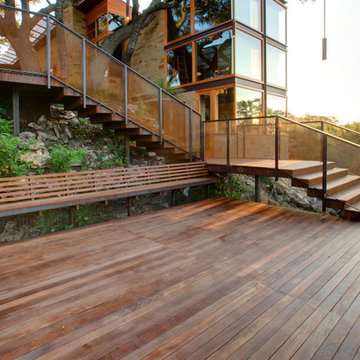Industrial Wohnideen
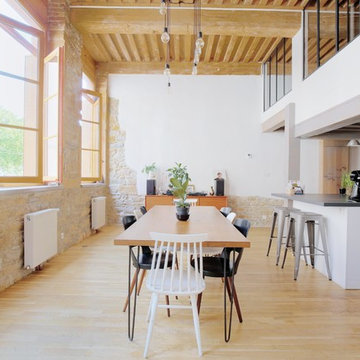
Tony Avenger
Offenes Industrial Esszimmer ohne Kamin mit beiger Wandfarbe, hellem Holzboden und beigem Boden in Lyon
Offenes Industrial Esszimmer ohne Kamin mit beiger Wandfarbe, hellem Holzboden und beigem Boden in Lyon

This project was a long labor of love. The clients adored this eclectic farm home from the moment they first opened the front door. They knew immediately as well that they would be making many careful changes to honor the integrity of its old architecture. The original part of the home is a log cabin built in the 1700’s. Several additions had been added over time. The dark, inefficient kitchen that was in place would not serve their lifestyle of entertaining and love of cooking well at all. Their wish list included large pro style appliances, lots of visible storage for collections of plates, silverware, and cookware, and a magazine-worthy end result in terms of aesthetics. After over two years into the design process with a wonderful plan in hand, construction began. Contractors experienced in historic preservation were an important part of the project. Local artisans were chosen for their expertise in metal work for one-of-a-kind pieces designed for this kitchen – pot rack, base for the antique butcher block, freestanding shelves, and wall shelves. Floor tile was hand chipped for an aged effect. Old barn wood planks and beams were used to create the ceiling. Local furniture makers were selected for their abilities to hand plane and hand finish custom antique reproduction pieces that became the island and armoire pantry. An additional cabinetry company manufactured the transitional style perimeter cabinetry. Three different edge details grace the thick marble tops which had to be scribed carefully to the stone wall. Cable lighting and lamps made from old concrete pillars were incorporated. The restored stone wall serves as a magnificent backdrop for the eye- catching hood and 60” range. Extra dishwasher and refrigerator drawers, an extra-large fireclay apron sink along with many accessories enhance the functionality of this two cook kitchen. The fabulous style and fun-loving personalities of the clients shine through in this wonderful kitchen. If you don’t believe us, “swing” through sometime and see for yourself! Matt Villano Photography
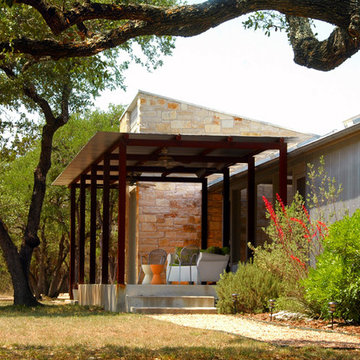
Photo by. Roger Williams, AIA
Industrial Haus mit Metallfassade in Austin
Industrial Haus mit Metallfassade in Austin
Finden Sie den richtigen Experten für Ihr Projekt
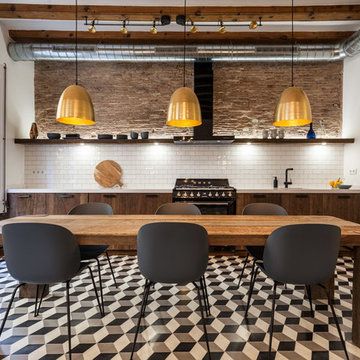
Arne Grugel
Einzeilige Industrial Wohnküche mit flächenbündigen Schrankfronten, dunklen Holzschränken, Küchenrückwand in Weiß, Rückwand aus Metrofliesen, schwarzen Elektrogeräten und buntem Boden in Barcelona
Einzeilige Industrial Wohnküche mit flächenbündigen Schrankfronten, dunklen Holzschränken, Küchenrückwand in Weiß, Rückwand aus Metrofliesen, schwarzen Elektrogeräten und buntem Boden in Barcelona
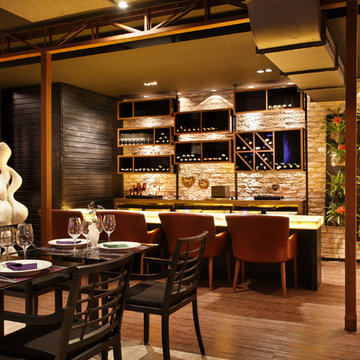
Zweizeilige Industrial Hausbar mit Bartheke, offenen Schränken, hellbraunen Holzschränken und braunem Holzboden in Sonstige
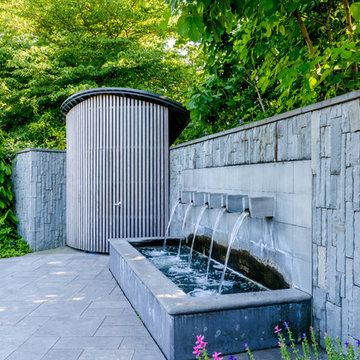
Unbedeckter, Großer Industrial Patio im Innenhof mit Wasserspiel und Betonboden in New York

Offene, Geräumige Industrial Küche in L-Form mit Küchengeräten aus Edelstahl, Marmor-Arbeitsplatte, Landhausspüle, Schrankfronten im Shaker-Stil, weißen Schränken und Kücheninsel in Philadelphia
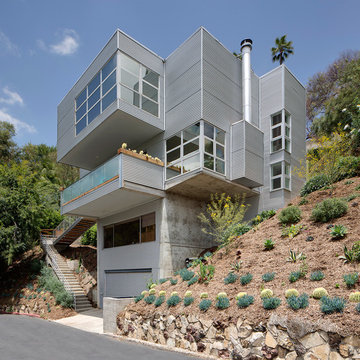
#buildboswell
Nick Springett
Dreistöckiges Industrial Haus mit Metallfassade, Flachdach und grüner Fassadenfarbe in Los Angeles
Dreistöckiges Industrial Haus mit Metallfassade, Flachdach und grüner Fassadenfarbe in Los Angeles
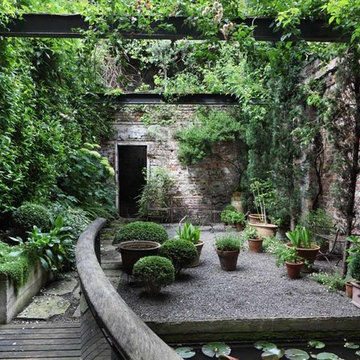
walled townhouse garden with pond, bridge and extensive greenery
Industrial Garten mit Kübelpflanzen in London
Industrial Garten mit Kübelpflanzen in London
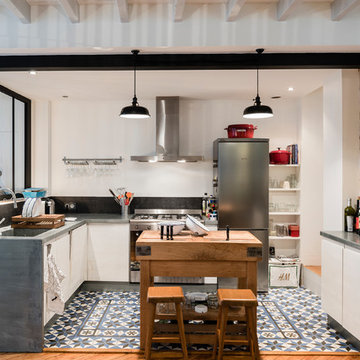
Stanislas Ledoux © 2015 Houzz
Mittelgroße Industrial Wohnküche in U-Form mit Zink-Arbeitsplatte, Küchenrückwand in Schwarz, Küchengeräten aus Edelstahl, Keramikboden, Unterbauwaschbecken, weißen Schränken und Kücheninsel in Bordeaux
Mittelgroße Industrial Wohnküche in U-Form mit Zink-Arbeitsplatte, Küchenrückwand in Schwarz, Küchengeräten aus Edelstahl, Keramikboden, Unterbauwaschbecken, weißen Schränken und Kücheninsel in Bordeaux

Corten steel and stone walls create a cascading water feature.
Industrial Garten mit Wasserspiel in Burlington
Industrial Garten mit Wasserspiel in Burlington
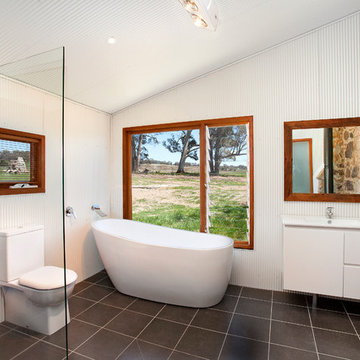
bath with a view
Industrial Badezimmer mit freistehender Badewanne, offener Dusche, offener Dusche und Steinwänden in Sydney
Industrial Badezimmer mit freistehender Badewanne, offener Dusche, offener Dusche und Steinwänden in Sydney
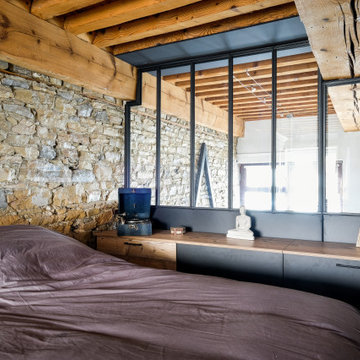
Industrial Schlafzimmer im Dachboden im Loft-Style mit brauner Wandfarbe und freigelegten Dachbalken in Bordeaux
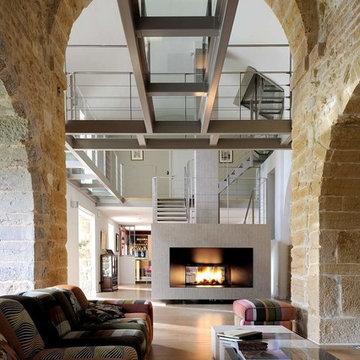
Offenes, Großes, Fernseherloses Industrial Wohnzimmer mit Tunnelkamin, beiger Wandfarbe, Keramikboden und Steinwänden in Lyon
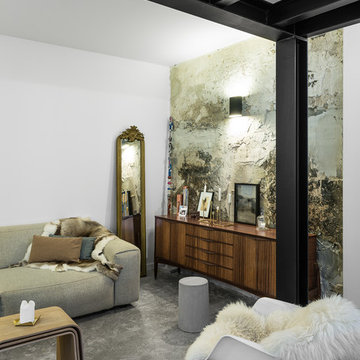
Appartement Privé
/ Architecte : Félix Millory
/ Photo © Grégory Copitet
Großes, Offenes Industrial Wohnzimmer mit weißer Wandfarbe, Betonboden, grauem Boden und Steinwänden in Paris
Großes, Offenes Industrial Wohnzimmer mit weißer Wandfarbe, Betonboden, grauem Boden und Steinwänden in Paris
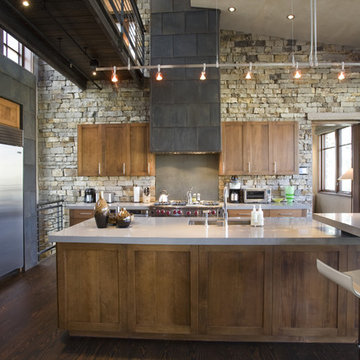
Industrial Küche mit Küchengeräten aus Edelstahl, Schrankfronten im Shaker-Stil, dunklen Holzschränken und Unterbauwaschbecken in Denver
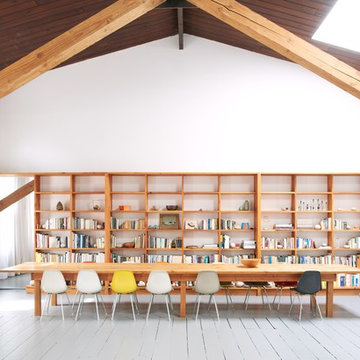
Jason Schmidt
Industrial Esszimmer mit grauem Boden, weißer Wandfarbe und gebeiztem Holzboden in New York
Industrial Esszimmer mit grauem Boden, weißer Wandfarbe und gebeiztem Holzboden in New York
Industrial Wohnideen
1



















