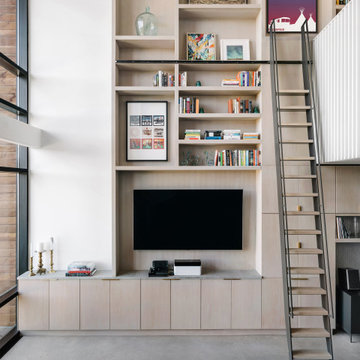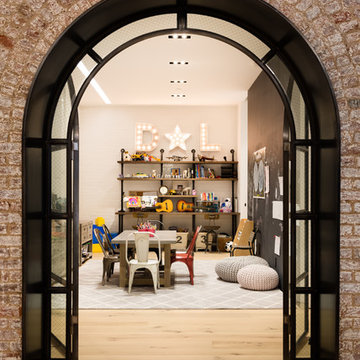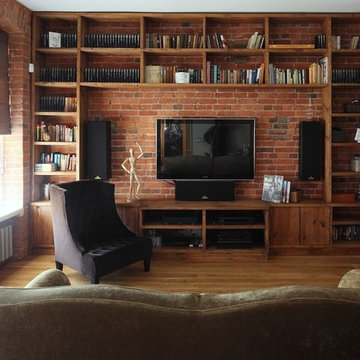Industrial Style Wohnzimmer Ideen und Bilder
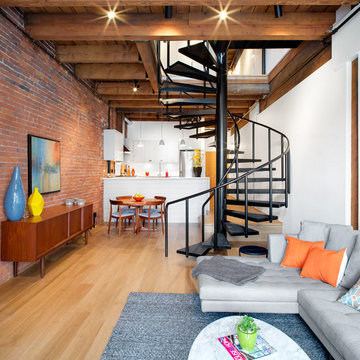
Mittelgroßes, Offenes Industrial Wohnzimmer mit hellem Holzboden und weißer Wandfarbe in Vancouver
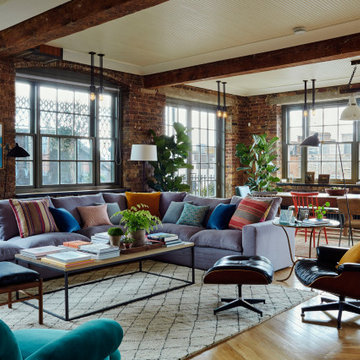
This sitting room has a fun yet homely feel to it, incorporating a selection of antique and more contemporary pieces. The boldly coloured cushions work well with the plain sofa, adding interest and fun to the space. The understated carpet and flooring help to temper the strong colours and textures in the space, creating a calming atmosphere.
Finden Sie den richtigen Experten für Ihr Projekt

Großes, Offenes Industrial Wohnzimmer mit schwarzer Wandfarbe, Laminat und braunem Boden in Los Angeles
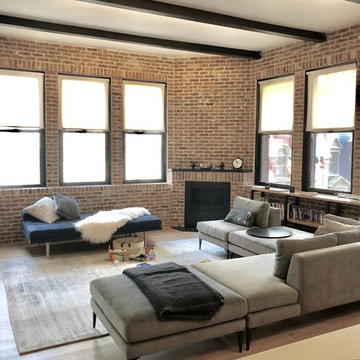
Manual Clutch Rollease Acmeda 3% screen shades
Mittelgroßes Industrial Wohnzimmer im Loft-Stil mit Eckkamin, Kaminumrandung aus Backstein und braunem Boden in New York
Mittelgroßes Industrial Wohnzimmer im Loft-Stil mit Eckkamin, Kaminumrandung aus Backstein und braunem Boden in New York
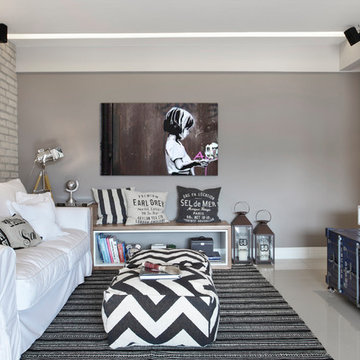
MCA estudio
Kleines, Offenes Industrial Wohnzimmer mit Porzellan-Bodenfliesen, TV-Wand, beigem Boden und grauer Wandfarbe in Mailand
Kleines, Offenes Industrial Wohnzimmer mit Porzellan-Bodenfliesen, TV-Wand, beigem Boden und grauer Wandfarbe in Mailand
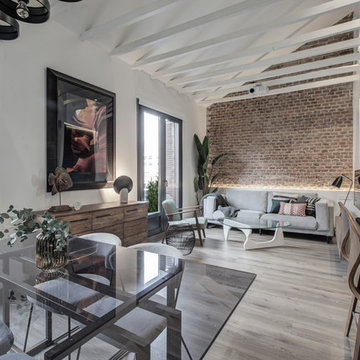
oovivoo, fotografoADP, Nacho Useros
Mittelgroßes Industrial Wohnzimmer mit bunten Wänden, Laminat, TV-Wand und braunem Boden in Madrid
Mittelgroßes Industrial Wohnzimmer mit bunten Wänden, Laminat, TV-Wand und braunem Boden in Madrid
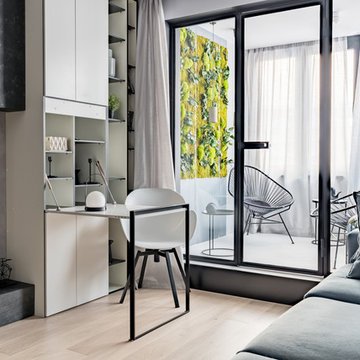
Проект интерьера гостиной, выполненный для телепередачи Квартирный Вопрос от 10.03.2018
Авторский коллектив : Екатерина Вязьминова, Иван Сельвинский
Фото : Василий Буланов

Large kitchen/living room open space
Shaker style kitchen with concrete worktop made onsite
Crafted tape, bookshelves and radiator with copper pipes
Großes Industrial Wohnzimmer mit roter Wandfarbe, braunem Holzboden und braunem Boden in London
Großes Industrial Wohnzimmer mit roter Wandfarbe, braunem Holzboden und braunem Boden in London
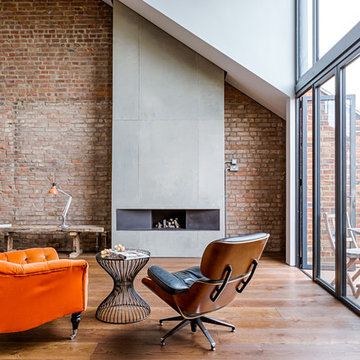
Lind & Cummings Design Photography
Mittelgroßes Industrial Wohnzimmer mit dunklem Holzboden, Gaskamin, Kaminumrandung aus Metall und braunem Boden in London
Mittelgroßes Industrial Wohnzimmer mit dunklem Holzboden, Gaskamin, Kaminumrandung aus Metall und braunem Boden in London
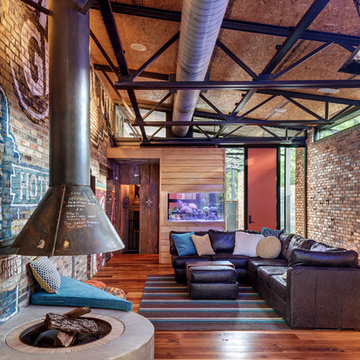
Photo: Charles Davis Smith, AIA
Offenes Industrial Wohnzimmer mit braunem Holzboden und Hängekamin in Dallas
Offenes Industrial Wohnzimmer mit braunem Holzboden und Hängekamin in Dallas
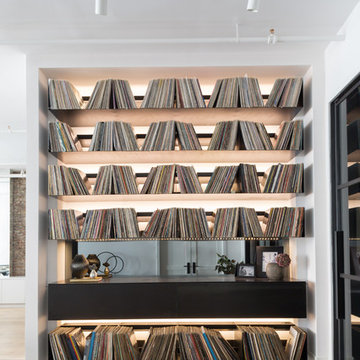
Paul Craig
Großes, Repräsentatives, Fernseherloses, Offenes Industrial Wohnzimmer mit weißer Wandfarbe und hellem Holzboden in New York
Großes, Repräsentatives, Fernseherloses, Offenes Industrial Wohnzimmer mit weißer Wandfarbe und hellem Holzboden in New York
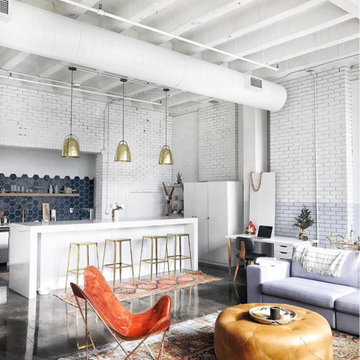
Kate Arends
Offenes, Großes Industrial Wohnzimmer mit weißer Wandfarbe und Betonboden in San Francisco
Offenes, Großes Industrial Wohnzimmer mit weißer Wandfarbe und Betonboden in San Francisco
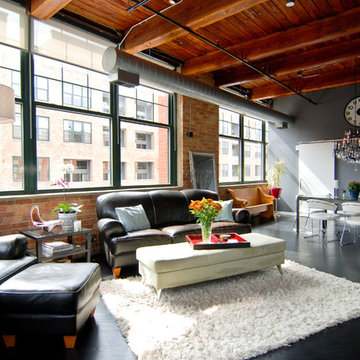
Mittelgroßes, Offenes Industrial Wohnzimmer mit grauer Wandfarbe, gebeiztem Holzboden und schwarzem Boden in Chicago
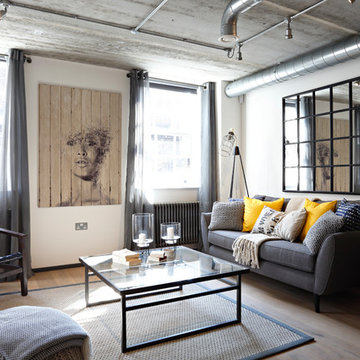
Interiors by Claire Bloom Interiors including bespoke artwork.
Mittelgroßes, Fernseherloses, Abgetrenntes Industrial Wohnzimmer ohne Kamin mit braunem Holzboden und weißer Wandfarbe in London
Mittelgroßes, Fernseherloses, Abgetrenntes Industrial Wohnzimmer ohne Kamin mit braunem Holzboden und weißer Wandfarbe in London
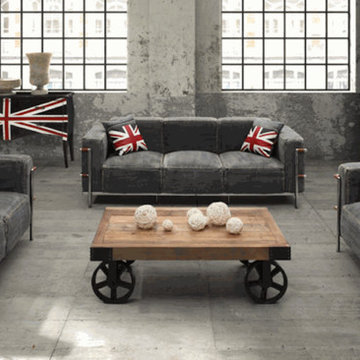
Großes, Abgetrenntes Industrial Wohnzimmer ohne Kamin mit grauer Wandfarbe, Betonboden und grauem Boden in Houston
Industrial Style Wohnzimmer Ideen und Bilder
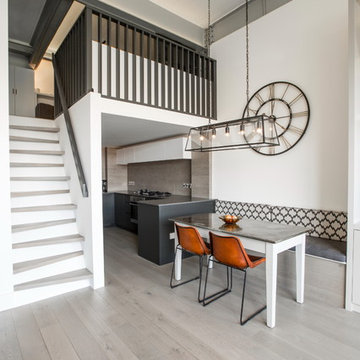
The brief for this project involved completely re configuring the space inside this industrial warehouse style apartment in Chiswick to form a one bedroomed/ two bathroomed space with an office mezzanine level. The client wanted a look that had a clean lined contemporary feel, but with warmth, texture and industrial styling. The space features a colour palette of dark grey, white and neutral tones with a bespoke kitchen designed by us, and also a bespoke mural on the master bedroom wall.
7

