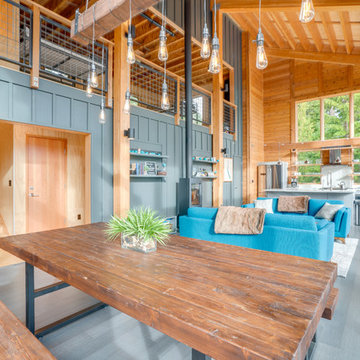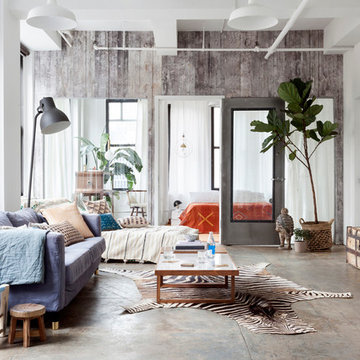Industrial Wohnzimmer Ideen und Design
Suche verfeinern:
Budget
Sortieren nach:Heute beliebt
1 – 15 von 15 Fotos
1 von 3
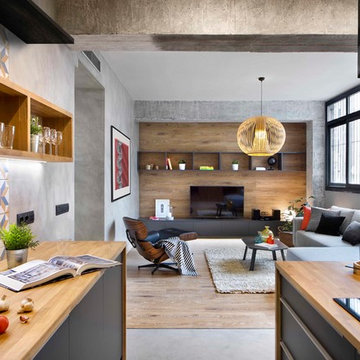
Mittelgroßes, Offenes Industrial Wohnzimmer ohne Kamin mit Betonboden, grauem Boden und freistehendem TV in Barcelona
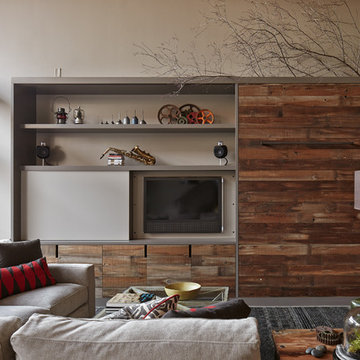
mike sinclair photography
Industrial Wohnzimmer mit verstecktem TV in Kansas City
Industrial Wohnzimmer mit verstecktem TV in Kansas City
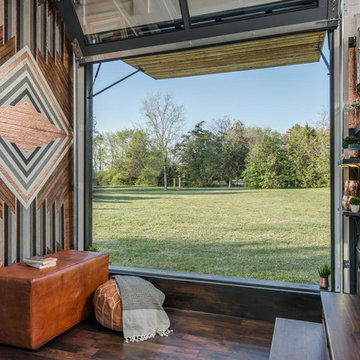
StudioBell
Offenes Industrial Wohnzimmer mit bunten Wänden, dunklem Holzboden und braunem Boden in Nashville
Offenes Industrial Wohnzimmer mit bunten Wänden, dunklem Holzboden und braunem Boden in Nashville
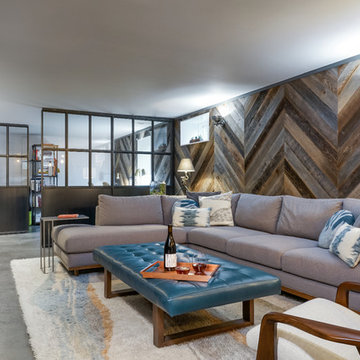
L+M's ADU is a basement converted to an accessory dwelling unit (ADU) with exterior & main level access, wet bar, living space with movie center & ethanol fireplace, office divided by custom steel & glass "window" grid, guest bathroom, & guest bedroom. Along with an efficient & versatile layout, we were able to get playful with the design, reflecting the whimsical personalties of the home owners.
credits
design: Matthew O. Daby - m.o.daby design
interior design: Angela Mechaley - m.o.daby design
construction: Hammish Murray Construction
custom steel fabricator: Flux Design
reclaimed wood resource: Viridian Wood
photography: Darius Kuzmickas - KuDa Photography
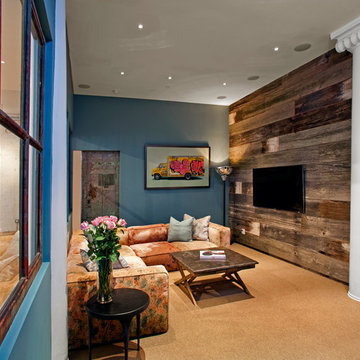
Location: New York, NY, USA
A beautiful loft in a former Industrial Building in Tribeca. We used many re-claimed and salvaged items to complement the architecture and original purpose of the building.
Photograbed by: Randl Bye
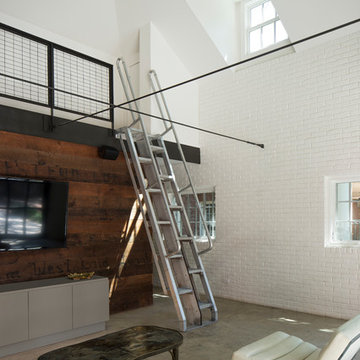
Tobin Smith
Reclaimed Patina Faced Pine, Nueces Wallboard - https://www.woodco.com/products/nueces-wallboard/
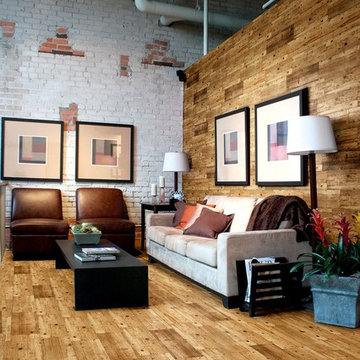
warehouse conversion for industrial but modern city apartment
Available from Walls and Floors
Mittelgroßes, Offenes Industrial Wohnzimmer mit weißer Wandfarbe und braunem Holzboden in London
Mittelgroßes, Offenes Industrial Wohnzimmer mit weißer Wandfarbe und braunem Holzboden in London

Photographer: Spacecrafting
Offenes Industrial Wohnzimmer mit weißer Wandfarbe, Betonboden, Gaskamin, TV-Wand und grauem Boden in Minneapolis
Offenes Industrial Wohnzimmer mit weißer Wandfarbe, Betonboden, Gaskamin, TV-Wand und grauem Boden in Minneapolis
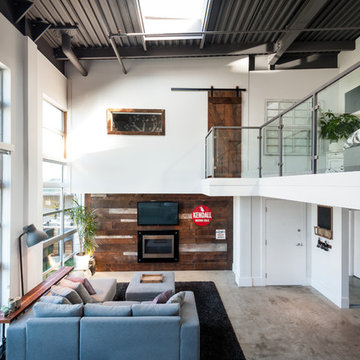
Dan Stone - Stone Photo
Großes, Offenes Industrial Wohnzimmer mit weißer Wandfarbe, Betonboden, Gaskamin und TV-Wand in Vancouver
Großes, Offenes Industrial Wohnzimmer mit weißer Wandfarbe, Betonboden, Gaskamin und TV-Wand in Vancouver
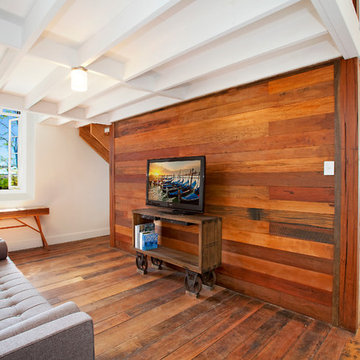
Industrial Wohnzimmer mit braunem Holzboden, freistehendem TV und brauner Wandfarbe in Sydney
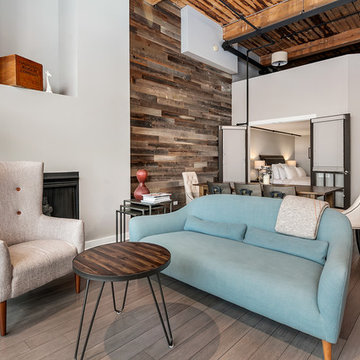
Our designer, Mackenzie Cain, transformed this historic Chicago loft into an industrial chic space. More details on our blog: http://www.habitardesign.com/visionary-west-loop-loft-remodel/

© Scott Mayoral
Großes Industrial Wohnzimmer mit brauner Wandfarbe in Los Angeles
Großes Industrial Wohnzimmer mit brauner Wandfarbe in Los Angeles
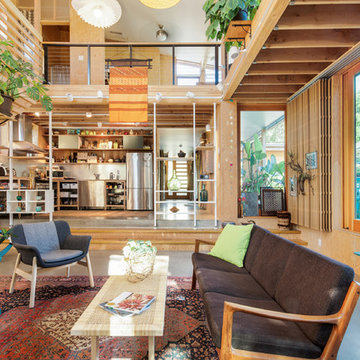
Conceived more similar to a loft type space rather than a traditional single family home, the homeowner was seeking to challenge a normal arrangement of rooms in favor of spaces that are dynamic in all 3 dimensions, interact with the yard, and capture the movement of light and air.
As an artist that explores the beauty of natural objects and scenes, she tasked us with creating a building that was not precious - one that explores the essence of its raw building materials and is not afraid of expressing them as finished.
We designed opportunities for kinetic fixtures, many built by the homeowner, to allow flexibility and movement.
The result is a building that compliments the casual artistic lifestyle of the occupant as part home, part work space, part gallery. The spaces are interactive, contemplative, and fun.
More details to come.
credits:
design: Matthew O. Daby - m.o.daby design /
construction: Cellar Ridge Construction /
structural engineer: Darla Wall - Willamette Building Solutions /
photography: Erin Riddle - KLIK Concepts
Industrial Wohnzimmer Ideen und Design
1
