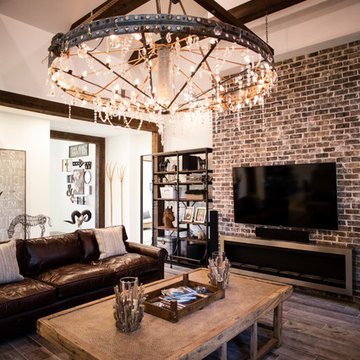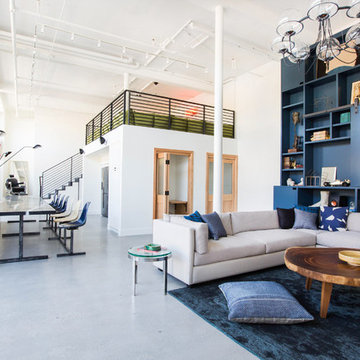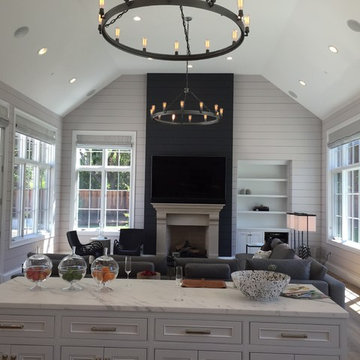Industrial Wohnzimmer Ideen und Design
Suche verfeinern:
Budget
Sortieren nach:Heute beliebt
1 – 20 von 443 Fotos
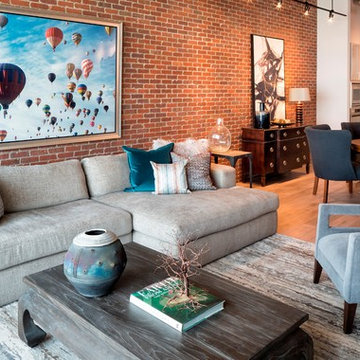
Kleines, Offenes Industrial Wohnzimmer mit weißer Wandfarbe, braunem Holzboden und braunem Boden in Minneapolis
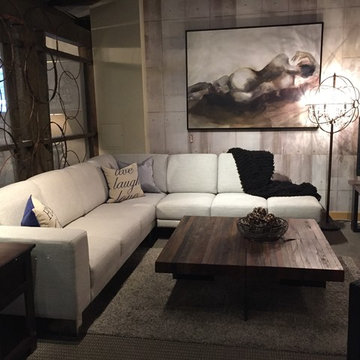
Here we have the Canadian made Jaymar Excalibur 3 piece sectional.
With contemporary chrome feet and clean lines, this beauty is on Sale in store, priced so right and ready to take home tomorrow.
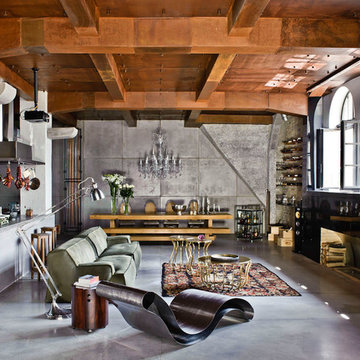
Großes, Repräsentatives, Fernseherloses, Offenes Industrial Wohnzimmer ohne Kamin mit grauer Wandfarbe und Teppichboden in New York
Finden Sie den richtigen Experten für Ihr Projekt

Евгения Петрова
Offenes Industrial Wohnzimmer mit bunten Wänden, dunklem Holzboden und TV-Wand in Sankt Petersburg
Offenes Industrial Wohnzimmer mit bunten Wänden, dunklem Holzboden und TV-Wand in Sankt Petersburg
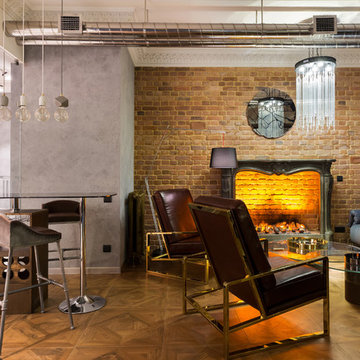
Offenes Industrial Wohnzimmer mit braunem Holzboden, braunem Boden und grauer Wandfarbe

The owners of this downtown Wichita condo contacted us to design a fireplace for their loft living room. The faux I-beam was the solution to hiding the duct work necessary to properly vent the gas fireplace. The ceiling height of the room was approximately 20' high. We used a mixture of real stone veneer, metallic tile, & black metal to create this unique fireplace design. The division of the faux I-beam between the materials brings the focus down to the main living area.
Photographer: Fred Lassmann
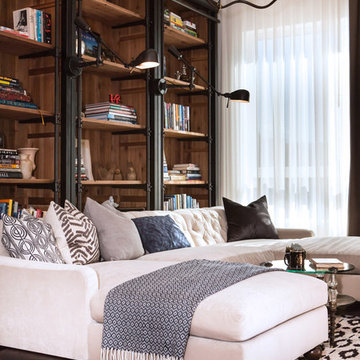
Erika Bierman
Mittelgroße, Fernseherlose, Offene Industrial Bibliothek ohne Kamin mit weißer Wandfarbe und braunem Holzboden in Los Angeles
Mittelgroße, Fernseherlose, Offene Industrial Bibliothek ohne Kamin mit weißer Wandfarbe und braunem Holzboden in Los Angeles
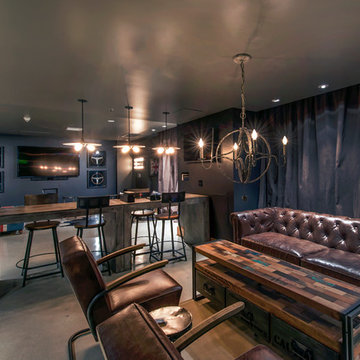
Großes, Offenes Industrial Wohnzimmer mit Hausbar, blauer Wandfarbe, Betonboden, TV-Wand und grauem Boden in San Francisco
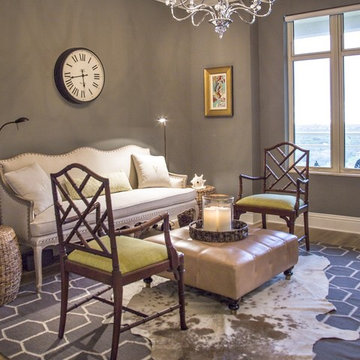
This project earned its name 'The Herringbone House' because of the reclaimed wood accents styled in the Herringbone pattern. This project was focused heavily on pattern and texture. The wife described her style as "beachy buddha" and the husband loved industrial pieces. We married the two styles together and used wood accents and texture to tie them seamlessly. You'll notice the living room features an amazing view of the water and this design concept plays perfectly into that zen vibe. We removed the tile and replaced it with beautiful hardwood floors to balance the rooms and avoid distraction. The owners of this home love Cuban art and funky pieces, so we constructed these built-ins to showcase their amazing collection.

Not a 1970's A frame anymore. This lake house got the treatment from top to bottom in sprucing up! Sometimes the goal to "get rid of all the oak" ends up as a painted lady that needs some of the wood back. In this case, the homeowners allowed for milder transformation and embracing the rustic lodge that they loved so well!
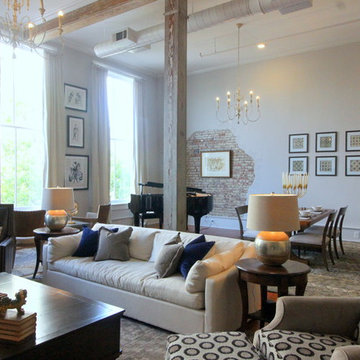
Industrial chic, neutrals, comfortable, warm and welcoming for friends and family and loyal pet dog. Custom made hardwood dining table, baby grand piano, linen drapery panels, fabulous graphic art, custom upholstered chairs, fine bed linens, funky accessories, accents of gold, bronze and silver. All make for an eclectic, classic, timeless, downtown loft home for a professional bachelor who loves music, dogs, and living in the city.
Interior Design & Photo ©Suzanne MacCrone Rogers
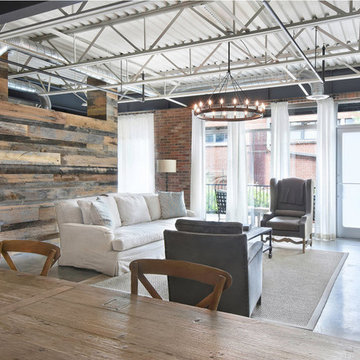
Melodie Hayes
Kleines Industrial Wohnzimmer im Loft-Stil mit weißer Wandfarbe, Betonboden und grauem Boden in Atlanta
Kleines Industrial Wohnzimmer im Loft-Stil mit weißer Wandfarbe, Betonboden und grauem Boden in Atlanta
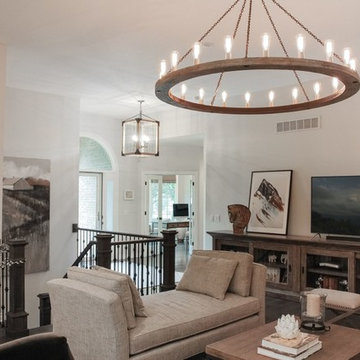
Photos by Victor Coar
Kleines, Offenes Industrial Wohnzimmer mit grauer Wandfarbe, dunklem Holzboden, Eckkamin, Kaminumrandung aus Stein und freistehendem TV in Sonstige
Kleines, Offenes Industrial Wohnzimmer mit grauer Wandfarbe, dunklem Holzboden, Eckkamin, Kaminumrandung aus Stein und freistehendem TV in Sonstige
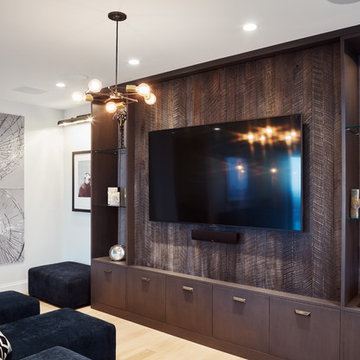
A modular sofa and built-in entertainment system were chosen for the upper-level lounge area to accommodate the homeowner's frequent entertaining.
Mittelgroßes, Repräsentatives, Offenes Industrial Wohnzimmer mit weißer Wandfarbe, hellem Holzboden, Kamin und Multimediawand in Chicago
Mittelgroßes, Repräsentatives, Offenes Industrial Wohnzimmer mit weißer Wandfarbe, hellem Holzboden, Kamin und Multimediawand in Chicago
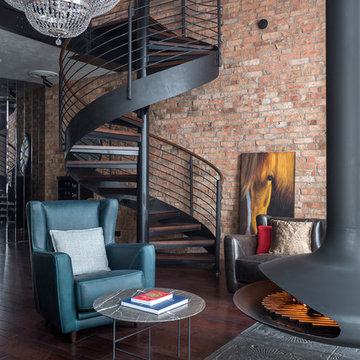
Олег Маковецкий
Offenes Industrial Wohnzimmer mit dunklem Holzboden, Hängekamin, Kaminumrandung aus Metall, braunem Boden und brauner Wandfarbe in Moskau
Offenes Industrial Wohnzimmer mit dunklem Holzboden, Hängekamin, Kaminumrandung aus Metall, braunem Boden und brauner Wandfarbe in Moskau
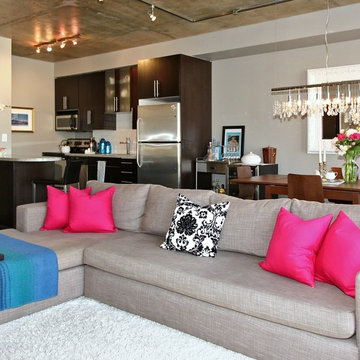
http://downtownphotos.ca/ | When purchased in 2009 this 900 sq ft one bedroom, two bathroom unit combining both classic and industrial finishes was predominantly olive green and in need of an update. With the help of several more neutral wall colours, along with almost all new furnishings and a pop of "Holt Renfrew" pink, this soft loft was transformed into a slightly feminine yet urban and still quite industrial space. The master bedroom is a glamorous take on rustic, traditional Canadian decor by combining an iridescent damask accent wall, silk curtains and a unique vintage chandelier with Canadian artwork, a classic Hudson's Bay blanket and an exotic cowhide rug. The end result is a warm and inviting retreat from the more modern open concept main living area perfect for entertaining.
Industrial Wohnzimmer Ideen und Design
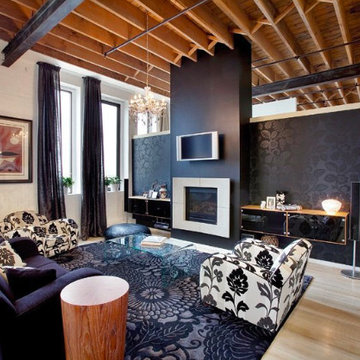
Mittelgroßes, Offenes Industrial Wohnzimmer mit weißer Wandfarbe, hellem Holzboden, Kaminofen, Kaminumrandung aus Beton und TV-Wand in Melbourne
1
