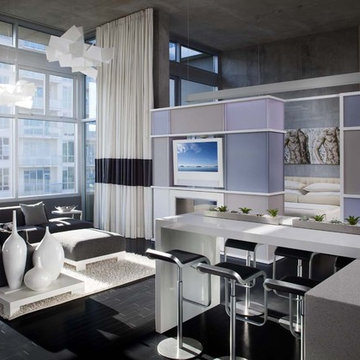Industrial Wohnzimmer mit Multimediawand Ideen und Design
Suche verfeinern:
Budget
Sortieren nach:Heute beliebt
1 – 20 von 347 Fotos
1 von 3

Зона гостиной.
Дизайн проект: Семен Чечулин
Стиль: Наталья Орешкова
Mittelgroßes, Offenes Industrial Wohnzimmer mit grauer Wandfarbe, Vinylboden, Multimediawand, braunem Boden und Holzdecke in Sankt Petersburg
Mittelgroßes, Offenes Industrial Wohnzimmer mit grauer Wandfarbe, Vinylboden, Multimediawand, braunem Boden und Holzdecke in Sankt Petersburg

This 2,500 square-foot home, combines the an industrial-meets-contemporary gives its owners the perfect place to enjoy their rustic 30- acre property. Its multi-level rectangular shape is covered with corrugated red, black, and gray metal, which is low-maintenance and adds to the industrial feel.
Encased in the metal exterior, are three bedrooms, two bathrooms, a state-of-the-art kitchen, and an aging-in-place suite that is made for the in-laws. This home also boasts two garage doors that open up to a sunroom that brings our clients close nature in the comfort of their own home.
The flooring is polished concrete and the fireplaces are metal. Still, a warm aesthetic abounds with mixed textures of hand-scraped woodwork and quartz and spectacular granite counters. Clean, straight lines, rows of windows, soaring ceilings, and sleek design elements form a one-of-a-kind, 2,500 square-foot home
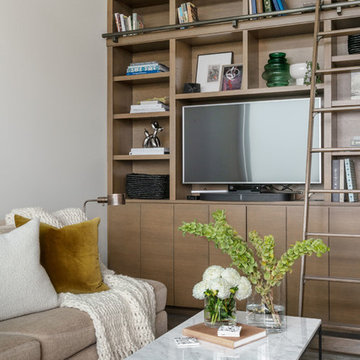
Functional bonus room with built in casework to house the television and custom sectional.
Photography: Kort Havens
Mittelgroße Industrial Bibliothek ohne Kamin mit Multimediawand und weißer Wandfarbe in Seattle
Mittelgroße Industrial Bibliothek ohne Kamin mit Multimediawand und weißer Wandfarbe in Seattle
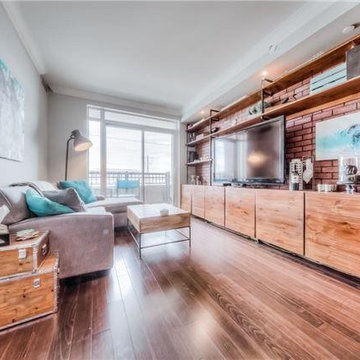
Faux brick feature wall with built-in custom media unit with industrial pipe shelving and lower cupboards.
Kleines, Offenes Industrial Wohnzimmer mit grauer Wandfarbe, Laminat, Multimediawand und braunem Boden in Toronto
Kleines, Offenes Industrial Wohnzimmer mit grauer Wandfarbe, Laminat, Multimediawand und braunem Boden in Toronto

Bruce Damonte
Mittelgroße Industrial Bibliothek im Loft-Stil mit weißer Wandfarbe, hellem Holzboden und Multimediawand in San Francisco
Mittelgroße Industrial Bibliothek im Loft-Stil mit weißer Wandfarbe, hellem Holzboden und Multimediawand in San Francisco
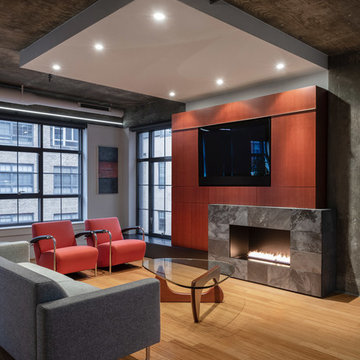
Industrial Wohnzimmer mit hellem Holzboden, Gaskamin und Multimediawand in Washington, D.C.

Entrando in questa casa veniamo subito colpiti da due soggetti: il bellissimo divano verde bosco, che occupa la parte centrale del soggiorno, e la carta da parati prospettica che fa da sfondo alla scala in ferro che conduce al piano sottotetto.
Questo ambiente è principalmente diviso in tre zone: una zona pranzo, il soggiorno e una zona studio camera ospiti. Qui troviamo un mobile molto versatile: un tavolo richiudibile dietro al quale si nasconde un letto matrimoniale.
Dalla parte opposta una libreria che percorre la parete lasciando poi il posto al mobile TV adiacente all’ingresso dell’appartamento. Per sottolineare la continuità dei due ambienti è stata realizzata una controsoffittatura con illuminazione a led che comincia all’ingresso dell’appartamento e termina verso la porta finestra di fronte.
Dalla parte opposta una libreria che percorre la parete lasciando poi il posto al mobile TV adiacente all’ingresso dell’appartamento. Per sottolineare la continuità dei due ambienti è stata realizzata una controsoffittatura con illuminazione a led che comincia all’ingresso dell’appartamento e termina verso la porta finestra di fronte.
Foto di Simone Marulli
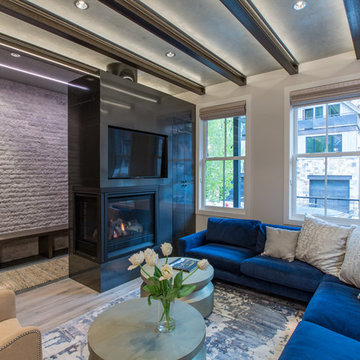
Josh Johnson
Mittelgroßes, Abgetrenntes Industrial Wohnzimmer mit beiger Wandfarbe, hellem Holzboden, Eckkamin, Kaminumrandung aus Metall, Multimediawand und grauem Boden in Denver
Mittelgroßes, Abgetrenntes Industrial Wohnzimmer mit beiger Wandfarbe, hellem Holzboden, Eckkamin, Kaminumrandung aus Metall, Multimediawand und grauem Boden in Denver
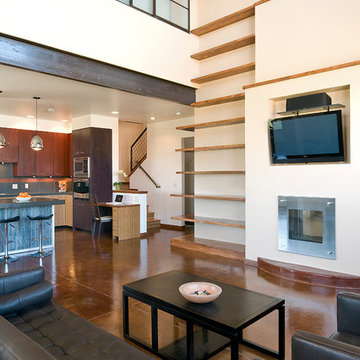
Photography by Daniel O'Connor Photography www.danieloconnorphoto.com
Offenes Industrial Wohnzimmer mit Betonboden und Multimediawand in Denver
Offenes Industrial Wohnzimmer mit Betonboden und Multimediawand in Denver
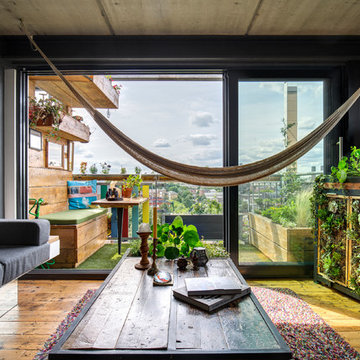
Our client moved into a modern apartment in South East London with a desire to warm it up and bring the outside in. We set about transforming the space into a lush, rustic, rural sanctuary with an industrial twist.
We stripped the ceilings and wall back to their natural substrate, which revealed textured concrete and beautiful steel beams. We replaced the carpet with richly toned reclaimed pine and introduced a range of bespoke storage to maximise the use of the space. Finally, the apartment was filled with plants, including planters and living walls, to complete the "outside inside" feel.
Photography by Adam Letch - www.adamletch.com
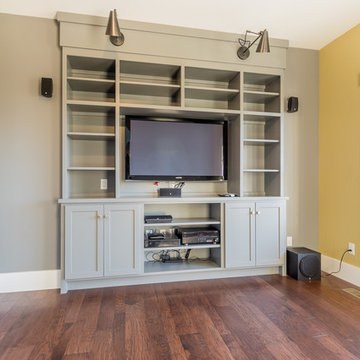
Custom made and painted entertainment cabinet fits perfectly within this space.
Buras Photography
#entertainment #space #fit #cabinets #paint #custommade #painted
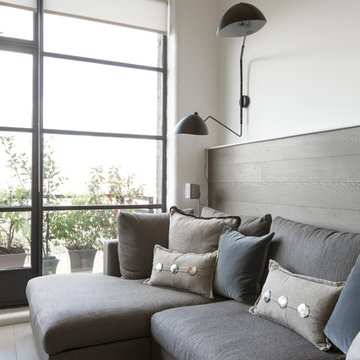
The brief for this project involved completely re configuring the space inside this industrial warehouse style apartment in Chiswick to form a one bedroomed/ two bathroomed space with an office mezzanine level. The client wanted a look that had a clean lined contemporary feel, but with warmth, texture and industrial styling. The space features a colour palette of dark grey, white and neutral tones with a bespoke kitchen designed by us, and also a bespoke mural on the master bedroom wall.
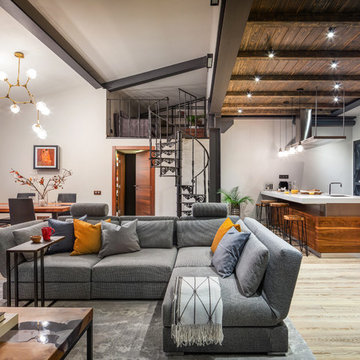
Квартира оформлена в стиле индустриального лофта. Объект интересен своим пространственным решением: чугунная винтовая лестница ведет на антресоль в зону отдыха. Большая часть мебели и предметов интерьера изготовлена по авторскому дизайну.
Авторы проекта: Станислав Тихонов, Антон Костюкович
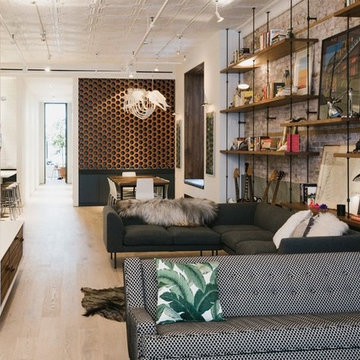
Daniel Shea
Mittelgroßes, Offenes Industrial Wohnzimmer mit hellem Holzboden, Kamin, Kaminumrandung aus Stein, weißer Wandfarbe, Multimediawand und beigem Boden in New York
Mittelgroßes, Offenes Industrial Wohnzimmer mit hellem Holzboden, Kamin, Kaminumrandung aus Stein, weißer Wandfarbe, Multimediawand und beigem Boden in New York
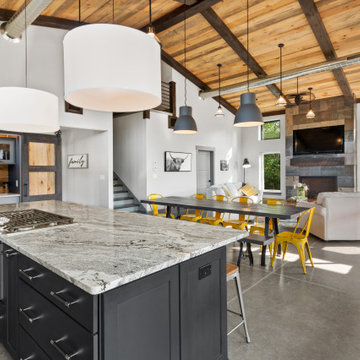
This 2,500 square-foot home, combines the an industrial-meets-contemporary gives its owners the perfect place to enjoy their rustic 30- acre property. Its multi-level rectangular shape is covered with corrugated red, black, and gray metal, which is low-maintenance and adds to the industrial feel.
Encased in the metal exterior, are three bedrooms, two bathrooms, a state-of-the-art kitchen, and an aging-in-place suite that is made for the in-laws. This home also boasts two garage doors that open up to a sunroom that brings our clients close nature in the comfort of their own home.
The flooring is polished concrete and the fireplaces are metal. Still, a warm aesthetic abounds with mixed textures of hand-scraped woodwork and quartz and spectacular granite counters. Clean, straight lines, rows of windows, soaring ceilings, and sleek design elements form a one-of-a-kind, 2,500 square-foot home
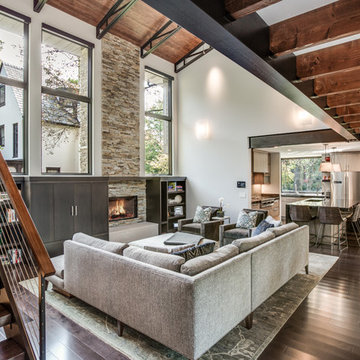
Großes, Offenes Industrial Wohnzimmer mit weißer Wandfarbe, dunklem Holzboden, Kamin, Kaminumrandung aus Stein, Multimediawand und braunem Boden in Cleveland
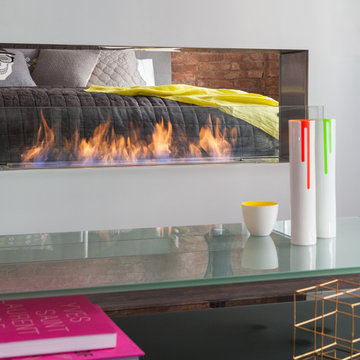
To provide ambiance and embrace the open concept bedroom we created, I selected a double sided fire place. This allowed the client to enjoy the glow of the fireplace in the bedroom and the living room. Photos by: Seth Caplan
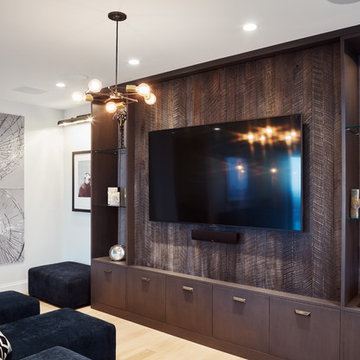
A modular sofa and built-in entertainment system were chosen for the upper-level lounge area to accommodate the homeowner's frequent entertaining.
Mittelgroßes, Repräsentatives, Offenes Industrial Wohnzimmer mit weißer Wandfarbe, hellem Holzboden, Kamin und Multimediawand in Chicago
Mittelgroßes, Repräsentatives, Offenes Industrial Wohnzimmer mit weißer Wandfarbe, hellem Holzboden, Kamin und Multimediawand in Chicago

Darris Harris
Offene, Große Industrial Bibliothek ohne Kamin mit weißer Wandfarbe, Betonboden, Multimediawand und grauem Boden in Chicago
Offene, Große Industrial Bibliothek ohne Kamin mit weißer Wandfarbe, Betonboden, Multimediawand und grauem Boden in Chicago
Industrial Wohnzimmer mit Multimediawand Ideen und Design
1
