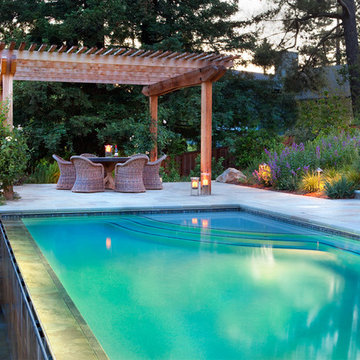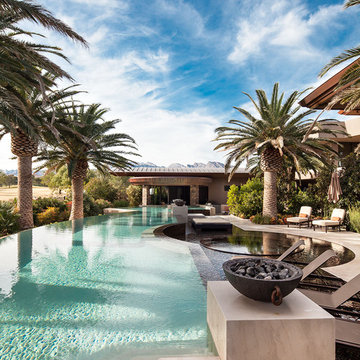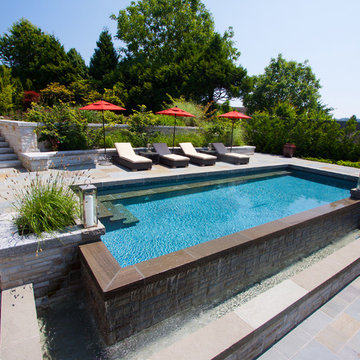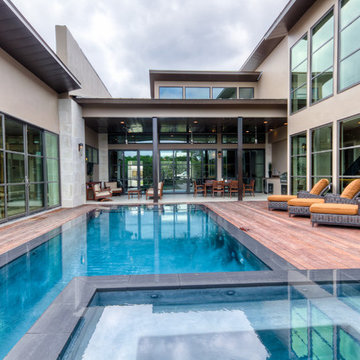Infinity-Pool Ideen und Design
Sortieren nach:Heute beliebt
121 – 140 von 15.572 Fotos
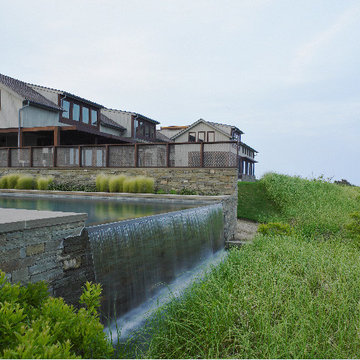
This Negative Edge pool has full length steps, the coping is Bluestone with a thermal finish and the Veneer Stone is done in a Drystack Bluestone. The pool is finished with a Green/Gray Slate tile band and French Gray Marbledust.
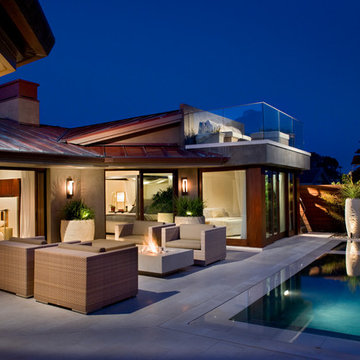
Credit to our corporate office for this beautiful outdoor living space. Amazing lighting both at the house as well as around the pool area.
Moderner Infinity-Pool in Austin
Moderner Infinity-Pool in Austin
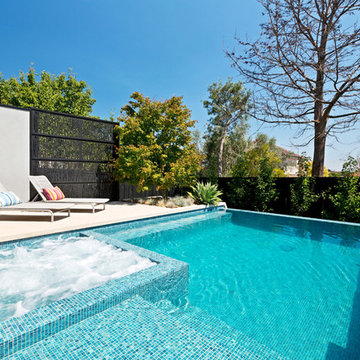
A Neptune Pools Original design
Infinity pool and spa fully tiled with Glass Mosaic tiles
Photography by Patrick Redmond
Großer Moderner Infinity-Pool hinter dem Haus in rechteckiger Form mit Betonboden in Melbourne
Großer Moderner Infinity-Pool hinter dem Haus in rechteckiger Form mit Betonboden in Melbourne
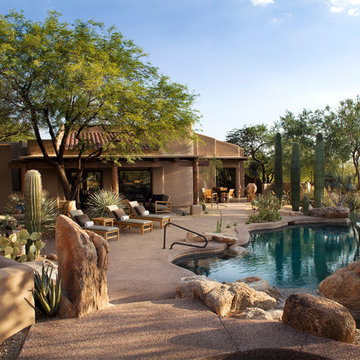
The black-bottom pool with an infinity edge is the centerpiece of this outdoor entertaining area. To the left is a view of the fire pit with a custom sculpture fashioned of steel logs. Teak patio furniture by Kingsley Bate.
A considerable amount of remodeling took place on all interior and exterior areas, so please visit our website to view the before and after images.
Jeff Zaruba Photography
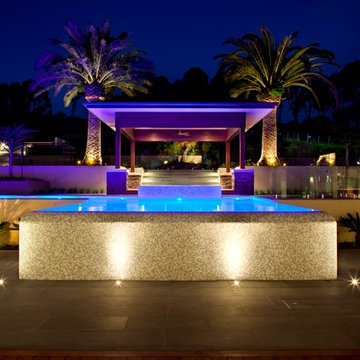
The swimming pool construction was part of a large scale project that included the total transformation of the backyard. The clients requested a pool and spa that would integrate aesthetically with the architecturally designed home and serve as the focal point for the tiered backyard. They also wanted a large pool, but with enough room left over for an outdoor kitchen with adjacent entertaining area, a half basketball court and a putting green. The large pool and spa were carefully positioned to allow plenty of leftover space for the rest of the items on the clients’ wish-list.
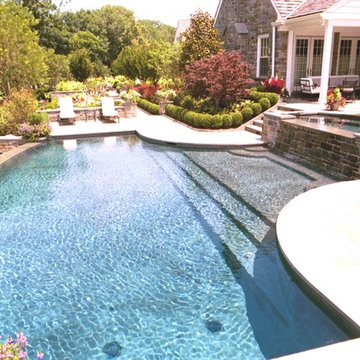
Negative Edge Pool and Spa. PA Bluestone Coping with natural stone veneer. Gray marble plaster interior.
Großer Klassischer Pool hinter dem Haus in individueller Form mit Natursteinplatten in Philadelphia
Großer Klassischer Pool hinter dem Haus in individueller Form mit Natursteinplatten in Philadelphia
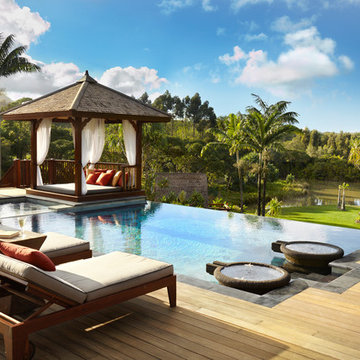
Tropical resort style estate home
Mittelgroßer Infinity-Pool hinter dem Haus in rechteckiger Form mit Dielen in Hawaii
Mittelgroßer Infinity-Pool hinter dem Haus in rechteckiger Form mit Dielen in Hawaii
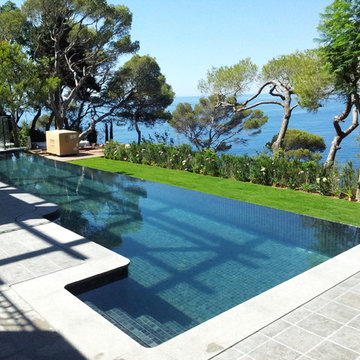
Cannes landscape architecture
Mittelgroßer Stilmix Infinity-Pool hinter dem Haus in L-Form in Nizza
Mittelgroßer Stilmix Infinity-Pool hinter dem Haus in L-Form in Nizza
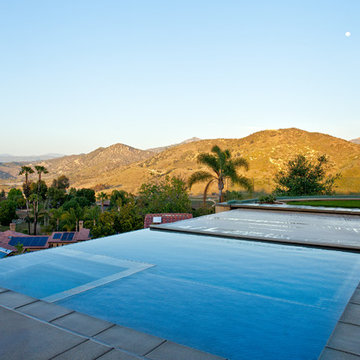
Photo Credit Darren Edwards
Mittelgroßer Moderner Pool hinter dem Haus in rechteckiger Form mit Betonplatten in San Diego
Mittelgroßer Moderner Pool hinter dem Haus in rechteckiger Form mit Betonplatten in San Diego
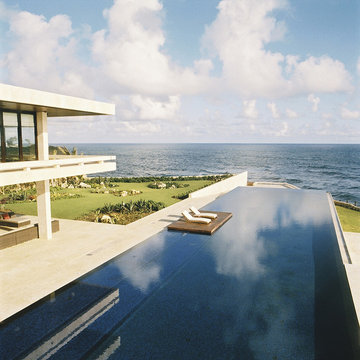
Perimeter overflow all-tile pool with a "floating" lounging area. Architect: Rangr Studio. Photographer: M. Bouwmeester.
Großer Moderner Infinity-Pool in rechteckiger Form in Miami
Großer Moderner Infinity-Pool in rechteckiger Form in Miami
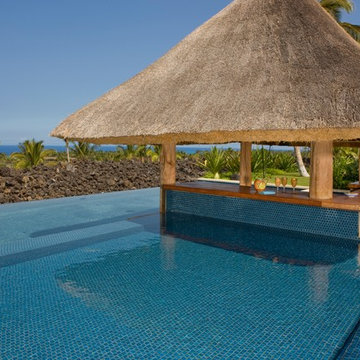
The swim-up bar entices guests to spend the entire day in the pool.
Photo: Mary E. Nichols
Infinity-Pool in Hawaii
Infinity-Pool in Hawaii
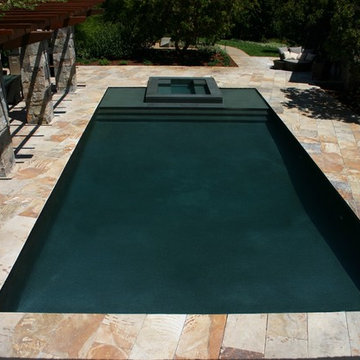
Contemporary knife edge perimeter overflow pool & spa. The water level is 1/2" below the surface of the decking. All images are © and are protected by an embedded watermark image. They are provided for your private use and are not to be reproduced or published without the expressed written consent of Aquatic Technology.
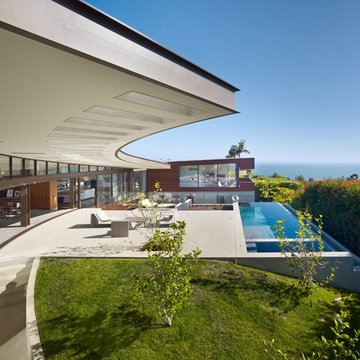
Bruce Damonte
Geräumiger Moderner Pool hinter dem Haus in rechteckiger Form mit Betonplatten in Los Angeles
Geräumiger Moderner Pool hinter dem Haus in rechteckiger Form mit Betonplatten in Los Angeles
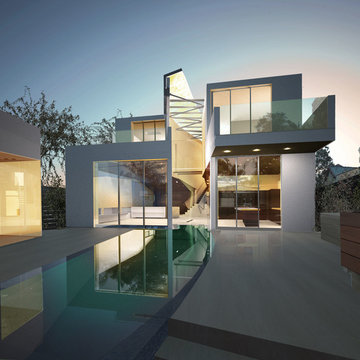
Paolo Benedetti
Aquatic Technology Pool and Spa
www.aquatictechnology.com
www.AquaScapeConsulting.com
Pool Designer, Pool Designs, Pool Consulting, Pool Construction, Pool Expert, Expert Witness, Glass Tile Mosaic Pool
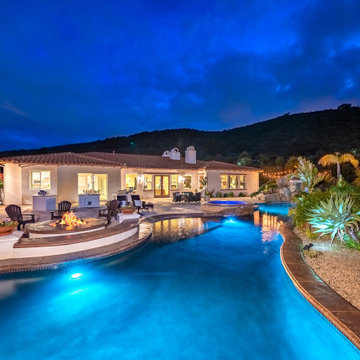
Nestled at the top of the prestigious Enclave neighborhood established in 2006, this privately gated and architecturally rich Hacienda estate lacks nothing. Situated at the end of a cul-de-sac on nearly 4 acres and with approx 5,000 sqft of single story luxurious living, the estate boasts a Cabernet vineyard of 120+/- vines and manicured grounds.
Stroll to the top of what feels like your own private mountain and relax on the Koi pond deck, sink golf balls on the putting green, and soak in the sweeping vistas from the pergola. Stunning views of mountains, farms, cafe lights, an orchard of 43 mature fruit trees, 4 avocado trees, a large self-sustainable vegetable/herb garden and lush lawns. This is the entertainer’s estate you have dreamed of but could never find.
The newer infinity edge saltwater oversized pool/spa features PebbleTek surfaces, a custom waterfall, rock slide, dreamy deck jets, beach entry, and baja shelf –-all strategically positioned to capture the extensive views of the distant mountain ranges (at times snow-capped). A sleek cabana is flanked by Mediterranean columns, vaulted ceilings, stone fireplace & hearth, plus an outdoor spa-like bathroom w/travertine floors, frameless glass walkin shower + dual sinks.
Cook like a pro in the fully equipped outdoor kitchen featuring 3 granite islands consisting of a new built in gas BBQ grill, two outdoor sinks, gas cooktop, fridge, & service island w/patio bar.
Inside you will enjoy your chef’s kitchen with the GE Monogram 6 burner cooktop + grill, GE Mono dual ovens, newer SubZero Built-in Refrigeration system, substantial granite island w/seating, and endless views from all windows. Enjoy the luxury of a Butler’s Pantry plus an oversized walkin pantry, ideal for staying stocked and organized w/everyday essentials + entertainer’s supplies.
Inviting full size granite-clad wet bar is open to family room w/fireplace as well as the kitchen area with eat-in dining. An intentional front Parlor room is utilized as the perfect Piano Lounge, ideal for entertaining guests as they enter or as they enjoy a meal in the adjacent Dining Room. Efficiency at its finest! A mudroom hallway & workhorse laundry rm w/hookups for 2 washer/dryer sets. Dualpane windows, newer AC w/new ductwork, newer paint, plumbed for central vac, and security camera sys.
With plenty of natural light & mountain views, the master bed/bath rivals the amenities of any day spa. Marble clad finishes, include walkin frameless glass shower w/multi-showerheads + bench. Two walkin closets, soaking tub, W/C, and segregated dual sinks w/custom seated vanity. Total of 3 bedrooms in west wing + 2 bedrooms in east wing. Ensuite bathrooms & walkin closets in nearly each bedroom! Floorplan suitable for multi-generational living and/or caretaker quarters. Wheelchair accessible/RV Access + hookups. Park 10+ cars on paver driveway! 4 car direct & finished garage!
Ready for recreation in the comfort of your own home? Built in trampoline, sandpit + playset w/turf. Zoned for Horses w/equestrian trails, hiking in backyard, room for volleyball, basketball, soccer, and more. In addition to the putting green, property is located near Sunset Hills, WoodRanch & Moorpark Country Club Golf Courses. Near Presidential Library, Underwood Farms, beaches & easy FWY access. Ideally located near: 47mi to LAX, 6mi to Westlake Village, 5mi to T.O. Mall. Find peace and tranquility at 5018 Read Rd: Where the outdoor & indoor spaces feel more like a sanctuary and less like the outside world.
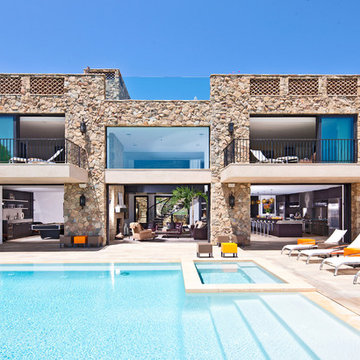
Builder/Designer/Owner – Masud Sarshar
Photos by – Simon Berlyn, BerlynPhotography
Our main focus in this beautiful beach-front Malibu home was the view. Keeping all interior furnishing at a low profile so that your eye stays focused on the crystal blue Pacific. Adding natural furs and playful colors to the homes neutral palate kept the space warm and cozy. Plants and trees helped complete the space and allowed “life” to flow inside and out. For the exterior furnishings we chose natural teak and neutral colors, but added pops of orange to contrast against the bright blue skyline.
Indoor outdoor pool with a nice contemporary swimming pool.
JL Interiors is a LA-based creative/diverse firm that specializes in residential interiors. JL Interiors empowers homeowners to design their dream home that they can be proud of! The design isn’t just about making things beautiful; it’s also about making things work beautifully. Contact us for a free consultation Hello@JLinteriors.design _ 310.390.6849_ www.JLinteriors.design
Infinity-Pool Ideen und Design
7
