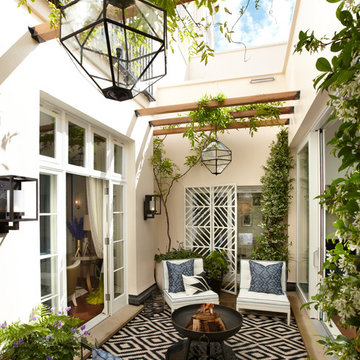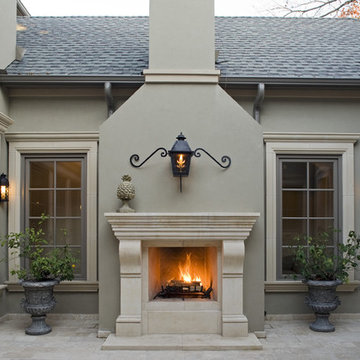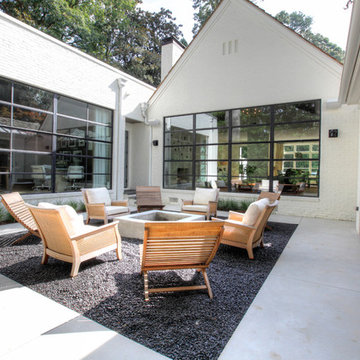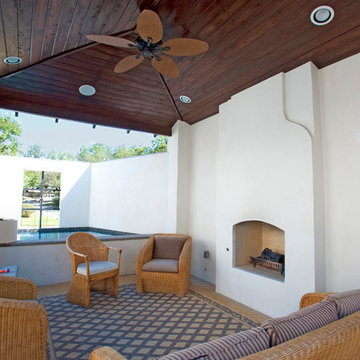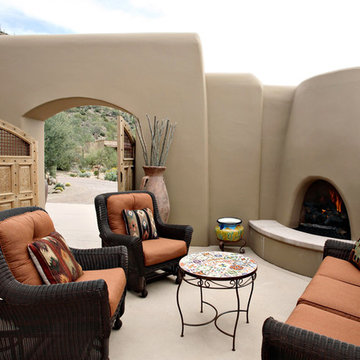Suche verfeinern:
Budget
Sortieren nach:Heute beliebt
1 – 20 von 1.595 Fotos

Designed By: Richard Bustos Photos By: Jeri Koegel
Ron and Kathy Chaisson have lived in many homes throughout Orange County, including three homes on the Balboa Peninsula and one at Pelican Crest. But when the “kind of retired” couple, as they describe their current status, decided to finally build their ultimate dream house in the flower streets of Corona del Mar, they opted not to skimp on the amenities. “We wanted this house to have the features of a resort,” says Ron. “So we designed it to have a pool on the roof, five patios, a spa, a gym, water walls in the courtyard, fire-pits and steam showers.”
To bring that five-star level of luxury to their newly constructed home, the couple enlisted Orange County’s top talent, including our very own rock star design consultant Richard Bustos, who worked alongside interior designer Trish Steel and Patterson Custom Homes as well as Brandon Architects. Together the team created a 4,500 square-foot, five-bedroom, seven-and-a-half-bathroom contemporary house where R&R get top billing in almost every room. Two stories tall and with lots of open spaces, it manages to feel spacious despite its narrow location. And from its third floor patio, it boasts panoramic ocean views.
“Overall we wanted this to be contemporary, but we also wanted it to feel warm,” says Ron. Key to creating that look was Richard, who selected the primary pieces from our extensive portfolio of top-quality furnishings. Richard also focused on clean lines and neutral colors to achieve the couple’s modern aesthetic, while allowing both the home’s gorgeous views and Kathy’s art to take center stage.
As for that mahogany-lined elevator? “It’s a requirement,” states Ron. “With three levels, and lots of entertaining, we need that elevator for keeping the bar stocked up at the cabana, and for our big barbecue parties.” He adds, “my wife wears high heels a lot of the time, so riding the elevator instead of taking the stairs makes life that much better for her.”
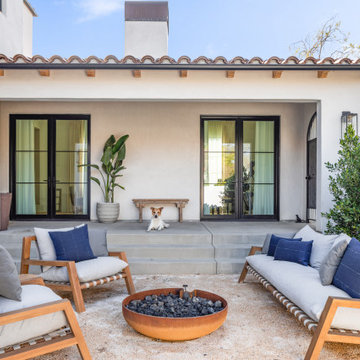
Großer, Unbedeckter Mediterraner Patio mit Kies im Innenhof mit Feuerstelle in Los Angeles
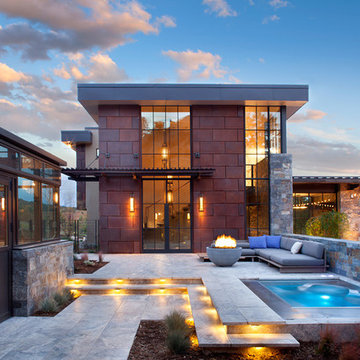
Patio area with hot tub and seating area.
Große, Geflieste Moderne Pergola im Innenhof mit Feuerstelle in Denver
Große, Geflieste Moderne Pergola im Innenhof mit Feuerstelle in Denver
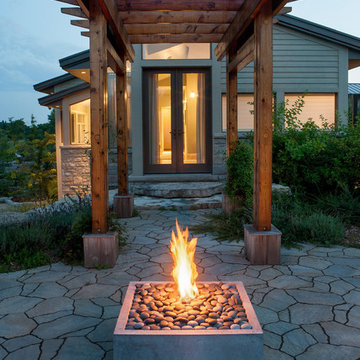
The Concrete Fire pits embody the highest level of quality, design and Canadian craftsmanship. The proprietary material is less than half the weight of regular concrete. Strength and durability are uncompromised rendering a product that is weather resistant, and able to take extreme heat and cold, all while achieving a striking resemblance of real stone.
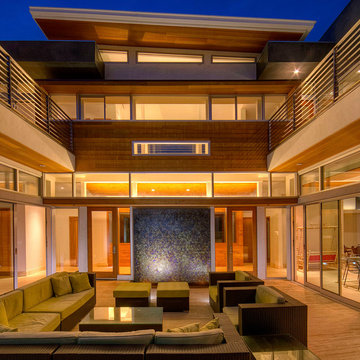
Lucas On Location
Moderner Patio im Innenhof mit Feuerstelle in Los Angeles
Moderner Patio im Innenhof mit Feuerstelle in Los Angeles
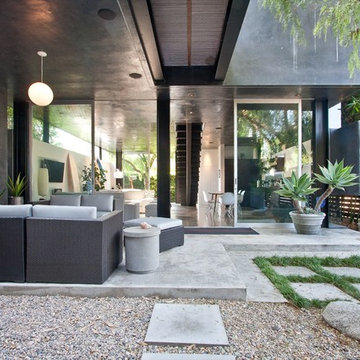
Überdachter, Mittelgroßer Moderner Patio im Innenhof mit Feuerstelle und Betonplatten in Los Angeles
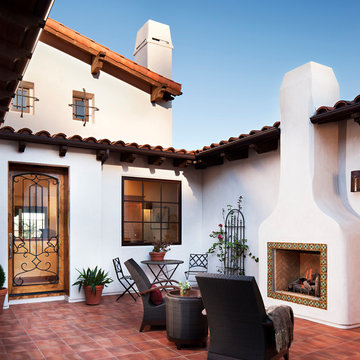
Centered on seamless transitions of indoor and outdoor living, this open-planned Spanish Ranch style home is situated atop a modest hill overlooking Western San Diego County. The design references a return to historic Rancho Santa Fe style by utilizing a smooth hand troweled stucco finish, heavy timber accents, and clay tile roofing. By accurately identifying the peak view corridors the house is situated on the site in such a way where the public spaces enjoy panoramic valley views, while the master suite and private garden are afforded majestic hillside views.
As see in San Diego magazine, November 2011
http://www.sandiegomagazine.com/San-Diego-Magazine/November-2011/Hilltop-Hacienda/
Photos by: Zack Benson
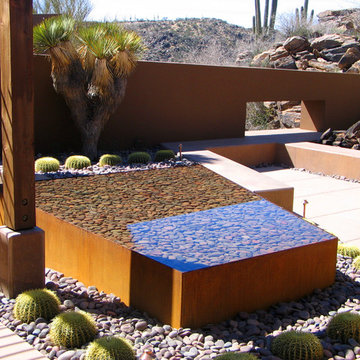
Water flows over the corten rusted-steel edges of this courtyard waterfeature and down into a small channel also filled with pebbles. This whole structure was set to finish flush with only a half-inch gap between the water surface and a cast concrete seat wall that extends along the courtyard’s perimeter. The pool’s form is mirrored by a trapezoidal fire pit that sits in a snug corner of the space with a portal aperture just above that allows visitors to peer out at the desert scene beyond, and casting it's firelight out to incoming guests as a welcoming beacon of warmth.
michaelwoodall.com
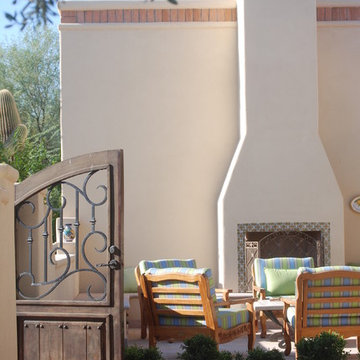
Cozy seating surround a fireplace.
Mediterraner Patio im Innenhof mit Feuerstelle in Phoenix
Mediterraner Patio im Innenhof mit Feuerstelle in Phoenix
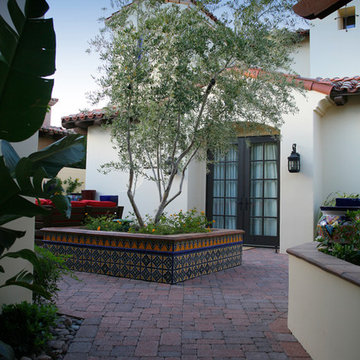
Indoor and Outdoor Mexican Talavera Tile
Mittelgroßer, Unbedeckter Mediterraner Patio im Innenhof mit Feuerstelle und Pflastersteinen in Sacramento
Mittelgroßer, Unbedeckter Mediterraner Patio im Innenhof mit Feuerstelle und Pflastersteinen in Sacramento
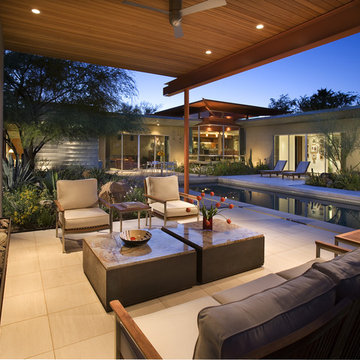
The first project of the Construction Zone, ltd. in 1992.
Moderner Patio im Innenhof mit Feuerstelle in Phoenix
Moderner Patio im Innenhof mit Feuerstelle in Phoenix
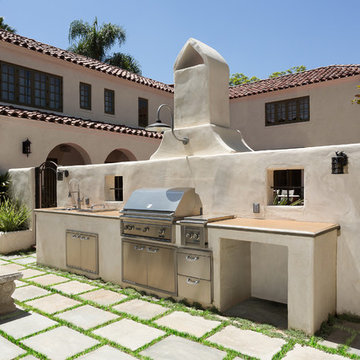
Clark Dugger
Großer, Gefliester, Unbedeckter Mediterraner Patio im Innenhof mit Feuerstelle in Los Angeles
Großer, Gefliester, Unbedeckter Mediterraner Patio im Innenhof mit Feuerstelle in Los Angeles
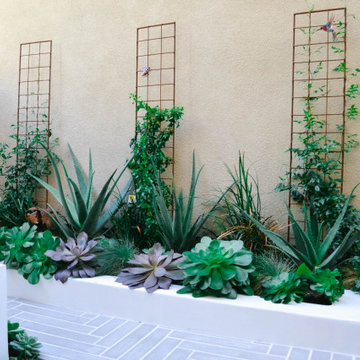
This new construction home was a blank slate. Our clients wanted a seating area to enjoy with their family or friends. As the space is quite tiny, we designed a built-in bench with storage below and a fire pit that converts to a table on warmer days. We planted succulents at the base of the fire pit to soften the paving and planted low water but lush planting along the adjacent wall.
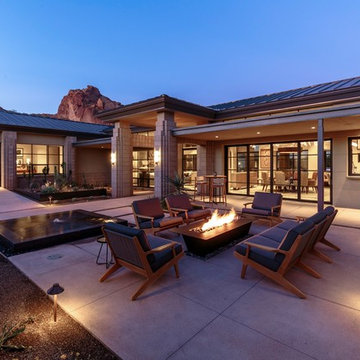
This “Arizona Inspired” home draws on some of the couples’ favorite desert inspirations. The architecture honors the Wrightian design of The Arizona Biltmore, the courtyard raised planter beds feature labeled specimen cactus in the style of the Desert Botanical Gardens, and the expansive backyard offers a resort-style pool and cabana with plenty of entertainment space. Additional focal areas of landscape design include an outdoor living room in the front courtyard with custom steel fire trough, a shallow negative-edge fountain, and a rare “nurse tree” that was salvaged from a nearby site, sits in the corner of the courtyard – a unique conversation starter. The wash that runs on either side of the museum-glass hallway is filled with aloes, agaves and cactus. On the far end of the lot, a fire pit surrounded by desert planting offers stunning views both day and night of the Praying Monk rock formation on Camelback Mountain.
Project Details:
Landscape Architect: Greey|Pickett
Architect: Higgins Architects
Builder: GM Hunt Builders
Landscape Contractor: Benhart Landscaping
Interior Designer: Kitchell Brusnighan Interior Design
Photography: Ian Denker
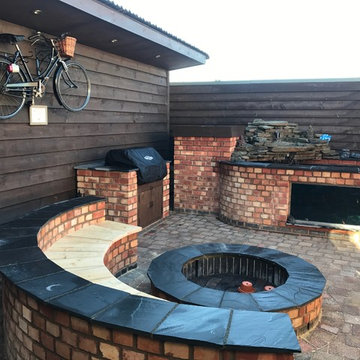
Design it landscapes
Geometrischer, Kleiner, Halbschattiger Uriger Garten im Innenhof im Sommer mit Feuerstelle und Pflastersteinen in West Midlands
Geometrischer, Kleiner, Halbschattiger Uriger Garten im Innenhof im Sommer mit Feuerstelle und Pflastersteinen in West Midlands
Innenhof-Gestaltung mit Feuerstelle Ideen und Design
1






