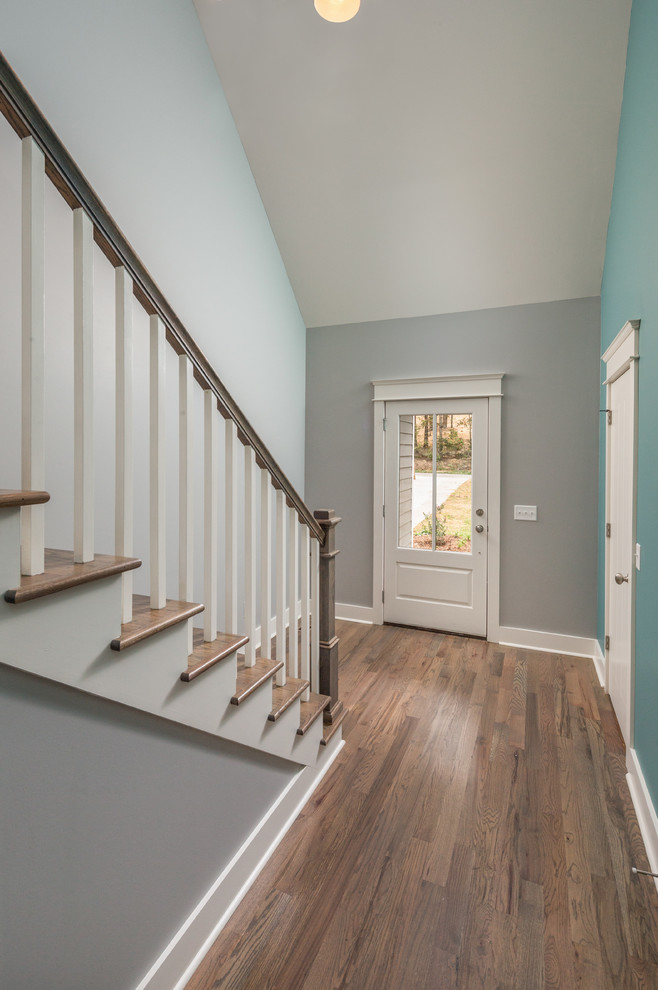
Ivy Creek
Our Ivy Creek floorplan has 1272 sq ft on the main living area, and an additional 916 sq. ft. of living area on the second floor of which 256 sq ft is a bonus area. This floor plan consists of 3 bedrooms with the master on the main, 2.5 baths, 2 car garage, a bonus area, and has a flex space on the second floor that can be used as needed. This home incorporates the open floor design that is great for entertaining family, friends, and quests.
Philip Slowiak Photography
