Jugendzimmer für Kleinkinder Ideen und Design
Suche verfeinern:
Budget
Sortieren nach:Heute beliebt
1 – 20 von 18.349 Fotos
1 von 3
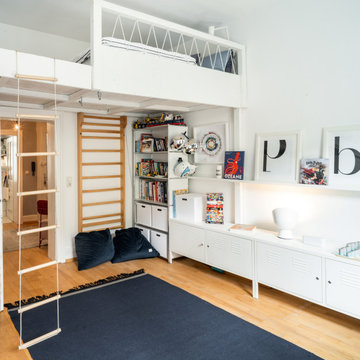
Mittelgroßes Modernes Kinderzimmer mit weißer Wandfarbe und braunem Holzboden in Frankfurt am Main

Newly remodeled boys bedroom with new batten board wainscoting, closet doors, trim, paint, lighting, and new loop wall to wall carpet. Queen bed with windowpane plaid duvet. Photo by Emily Kennedy Photography.
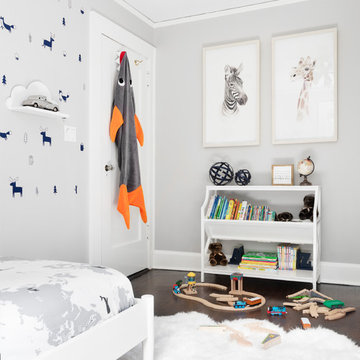
A big boy bedroom for a little boy, this modern take on a safari room combines a contemporary feel with mid century modern furniture. Although the room in small it provides ample play and relaxation and storage spaces, with two large custom build in closets, a secret teepee hideout and a reading/playing area.
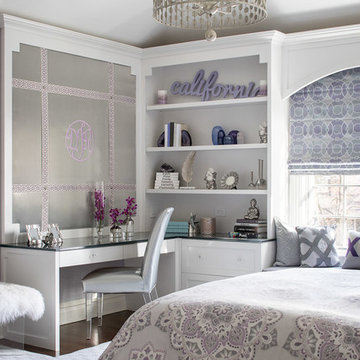
Christian Garibaldi
Mittelgroßes Klassisches Kinderzimmer mit lila Wandfarbe, Schlafplatz, dunklem Holzboden und braunem Boden in New York
Mittelgroßes Klassisches Kinderzimmer mit lila Wandfarbe, Schlafplatz, dunklem Holzboden und braunem Boden in New York
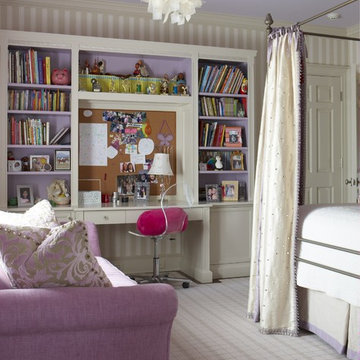
Interior Design by Cindy Rinfret, principal designer of Rinfret, Ltd. Interior Design & Decoration www.rinfretltd.com
Photos by Michael Partenio and styling by Stacy Kunstel
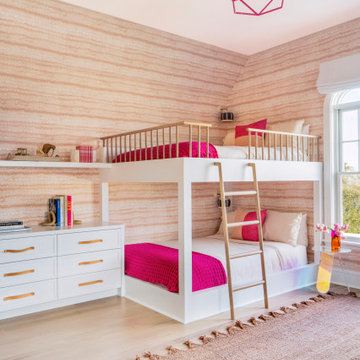
Maritimes Kinderzimmer mit Schlafplatz, rosa Wandfarbe, hellem Holzboden, beigem Boden und Tapetenwänden in New York

Photo Credit: Regan Wood Photography
Klassisches Kinderzimmer mit Schlafplatz, grauer Wandfarbe, Teppichboden und grauem Boden in New York
Klassisches Kinderzimmer mit Schlafplatz, grauer Wandfarbe, Teppichboden und grauem Boden in New York

Klopf Architecture and Outer space Landscape Architects designed a new warm, modern, open, indoor-outdoor home in Los Altos, California. Inspired by mid-century modern homes but looking for something completely new and custom, the owners, a couple with two children, bought an older ranch style home with the intention of replacing it.
Created on a grid, the house is designed to be at rest with differentiated spaces for activities; living, playing, cooking, dining and a piano space. The low-sloping gable roof over the great room brings a grand feeling to the space. The clerestory windows at the high sloping roof make the grand space light and airy.
Upon entering the house, an open atrium entry in the middle of the house provides light and nature to the great room. The Heath tile wall at the back of the atrium blocks direct view of the rear yard from the entry door for privacy.
The bedrooms, bathrooms, play room and the sitting room are under flat wing-like roofs that balance on either side of the low sloping gable roof of the main space. Large sliding glass panels and pocketing glass doors foster openness to the front and back yards. In the front there is a fenced-in play space connected to the play room, creating an indoor-outdoor play space that could change in use over the years. The play room can also be closed off from the great room with a large pocketing door. In the rear, everything opens up to a deck overlooking a pool where the family can come together outdoors.
Wood siding travels from exterior to interior, accentuating the indoor-outdoor nature of the house. Where the exterior siding doesn’t come inside, a palette of white oak floors, white walls, walnut cabinetry, and dark window frames ties all the spaces together to create a uniform feeling and flow throughout the house. The custom cabinetry matches the minimal joinery of the rest of the house, a trim-less, minimal appearance. Wood siding was mitered in the corners, including where siding meets the interior drywall. Wall materials were held up off the floor with a minimal reveal. This tight detailing gives a sense of cleanliness to the house.
The garage door of the house is completely flush and of the same material as the garage wall, de-emphasizing the garage door and making the street presentation of the house kinder to the neighborhood.
The house is akin to a custom, modern-day Eichler home in many ways. Inspired by mid-century modern homes with today’s materials, approaches, standards, and technologies. The goals were to create an indoor-outdoor home that was energy-efficient, light and flexible for young children to grow. This 3,000 square foot, 3 bedroom, 2.5 bathroom new house is located in Los Altos in the heart of the Silicon Valley.
Klopf Architecture Project Team: John Klopf, AIA, and Chuang-Ming Liu
Landscape Architect: Outer space Landscape Architects
Structural Engineer: ZFA Structural Engineers
Staging: Da Lusso Design
Photography ©2018 Mariko Reed
Location: Los Altos, CA
Year completed: 2017
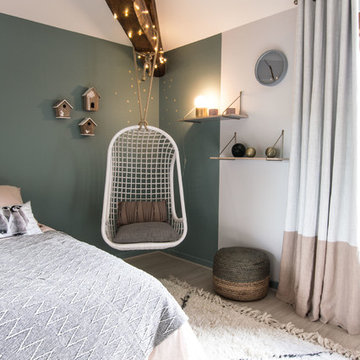
Colombe Marciano
Nordisches Kinderzimmer mit Schlafplatz, blauer Wandfarbe und hellem Holzboden in Lyon
Nordisches Kinderzimmer mit Schlafplatz, blauer Wandfarbe und hellem Holzboden in Lyon
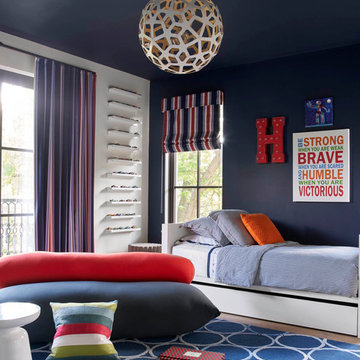
Tatum Brown Custom Homes {Architect: Stocker Hoesterey Montenegro} {Designer: Morgan Farrow Interiors} {Photography: Nathan Schroder}
Modernes Kinderzimmer mit Schlafplatz, blauer Wandfarbe und hellem Holzboden in Dallas
Modernes Kinderzimmer mit Schlafplatz, blauer Wandfarbe und hellem Holzboden in Dallas
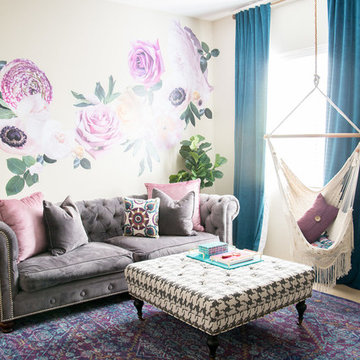
This teen room has the jewel tones and fun textures and fabrics to add to the spunk!
Mittelgroßes Shabby-Style Kinderzimmer mit Teppichboden und bunten Wänden in Phoenix
Mittelgroßes Shabby-Style Kinderzimmer mit Teppichboden und bunten Wänden in Phoenix
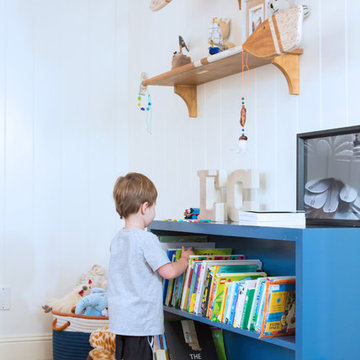
www.erikabiermanphotography.com
Mittelgroßes Klassisches Jungszimmer mit Schlafplatz, blauer Wandfarbe und Teppichboden in Los Angeles
Mittelgroßes Klassisches Jungszimmer mit Schlafplatz, blauer Wandfarbe und Teppichboden in Los Angeles

Michael J Lee
Großes Klassisches Kinderzimmer mit Schlafplatz, bunten Wänden, hellem Holzboden und braunem Boden in New York
Großes Klassisches Kinderzimmer mit Schlafplatz, bunten Wänden, hellem Holzboden und braunem Boden in New York
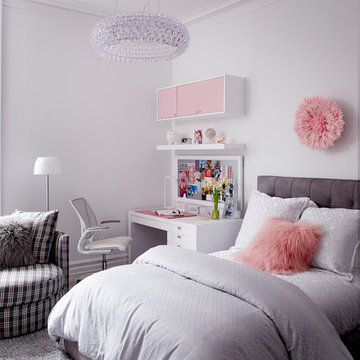
Klassisches Kinderzimmer mit Schlafplatz, weißer Wandfarbe, Teppichboden und grauem Boden in Sonstige
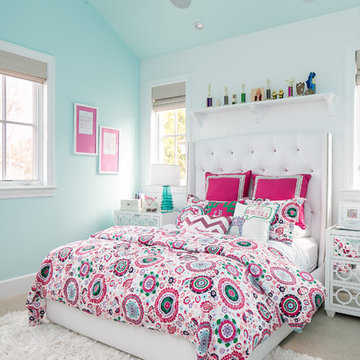
Featured in "10 Storage Ideas From the Most Popular Kids’ Spaces in 2016" by Laura Gaskill
http://www.houzz.com/ideabooks/77231489/list/10-storage-ideas-from-the-most-popular-kids-spaces-in-2016
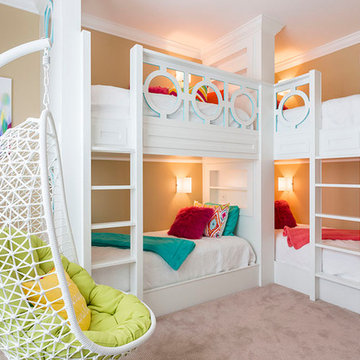
This custom designed bunk room would suite a range of ages. Pops of bright colors provide a fresh and youthful spirit to the room. The custom designed bunk beds are fitted specifically for the room.
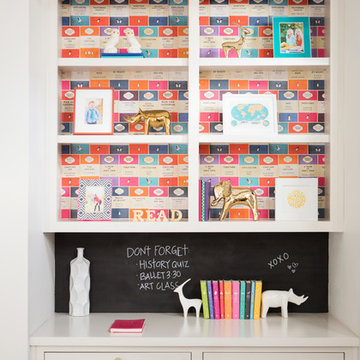
Tracy Simas
Kleines Klassisches Kinderzimmer mit Arbeitsecke und bunten Wänden in Portland
Kleines Klassisches Kinderzimmer mit Arbeitsecke und bunten Wänden in Portland
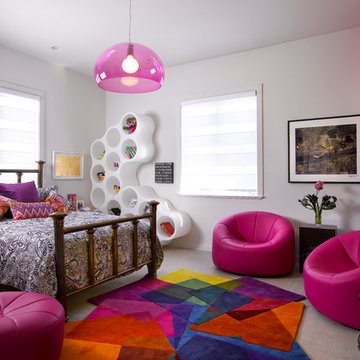
Hollub Homes | Interior design by Helene Hollub | Ken Hayden Photography
Modernes Kinderzimmer mit Schlafplatz, weißer Wandfarbe und Teppichboden in Miami
Modernes Kinderzimmer mit Schlafplatz, weißer Wandfarbe und Teppichboden in Miami
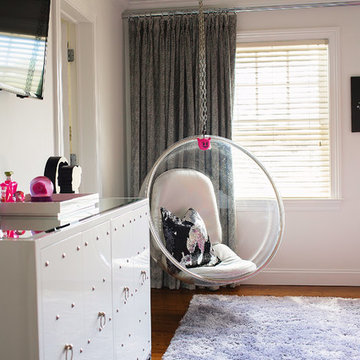
Cristina Coco
Mittelgroßes Stilmix Kinderzimmer mit weißer Wandfarbe, Teppichboden und Schlafplatz in New York
Mittelgroßes Stilmix Kinderzimmer mit weißer Wandfarbe, Teppichboden und Schlafplatz in New York
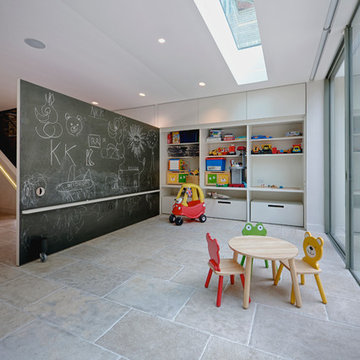
© Marco Joe Fazio, LBIPP
Neutrales Modernes Kinderzimmer mit Spielecke in Surrey
Neutrales Modernes Kinderzimmer mit Spielecke in Surrey
Jugendzimmer für Kleinkinder Ideen und Design
1