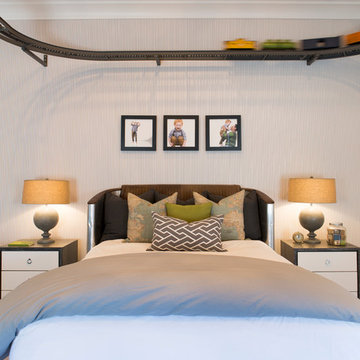Jugendzimmer mit grauer Wandfarbe Ideen und Design
Suche verfeinern:
Budget
Sortieren nach:Heute beliebt
1 – 20 von 1.939 Fotos
1 von 3

in the teen son's room, we wrapped the walls in charcoal grasscloth and matched the wool carpet. the draperies are charcoal wool and the bed and side table are black lacquer.

A teenage boy's bedroom reflecting his love for sports. The style allows the room to age well as the occupant grows from tweens through his teen years. Photography by: Peter Rymwid
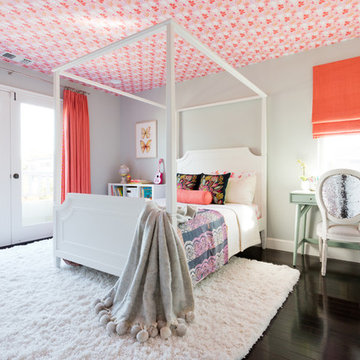
Colorful Coastal Bedroom
When this little girl’s bedroom was installed, she was on the young side. The mom loved the idea of wallpaper, but she was concerned that if it was on the walls her daughter would destroy it. We suggested putting the Walnut wall covering on the ceiling instead.
The pattern might have even been too busy for the walls. Used on the ceiling, it draws the eye up.
This little girl is very into the princess thing. While an overly pink, princess-themed room would have been over-the-top, we made sure the space felt regal enough for its young inhabitant by installing a high canopy bed and furry shag rug. While the room has plenty of pink, it’s paired with other colors including coral and mint green.
Photo Credit: Amy Bartlam
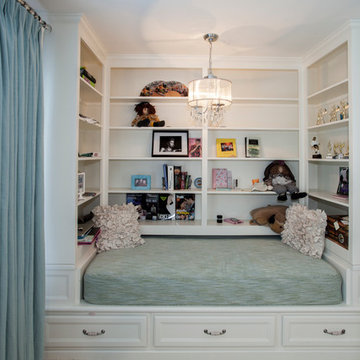
Cozy reading nook in a girl's bedroom includes open shelving and built in drawers. The perfect spot to curl up and read a book or chat on the phone!
Photos by Alicia's Art, LLC
RUDLOFF Custom Builders, is a residential construction company that connects with clients early in the design phase to ensure every detail of your project is captured just as you imagined. RUDLOFF Custom Builders will create the project of your dreams that is executed by on-site project managers and skilled craftsman, while creating lifetime client relationships that are build on trust and integrity.
We are a full service, certified remodeling company that covers all of the Philadelphia suburban area including West Chester, Gladwynne, Malvern, Wayne, Haverford and more.
As a 6 time Best of Houzz winner, we look forward to working with you on your next project.
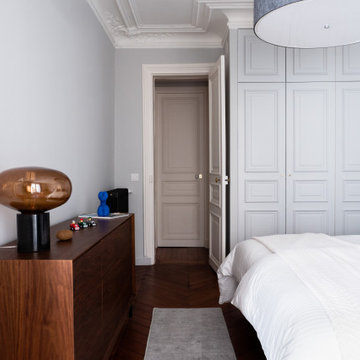
Cet ancien bureau, particulièrement délabré lors de l’achat, avait subi un certain nombre de sinistres et avait besoin d’être intégralement rénové. Notre objectif : le transformer en une résidence luxueuse destinée à la location.
De manière générale, toute l’électricité et les plomberies ont été refaites à neuf. Les fenêtres ont été intégralement changées pour laisser place à de jolies fenêtres avec montures en bois et double-vitrage.
Dans l’ensemble de l’appartement, le parquet en pointe de Hongrie a été poncé et vitrifié et les lattes en bois endommagées remplacées. Les plafonds abimés par les dégâts d’un incendie ont été réparés, et les couches de peintures qui recouvraient les motifs de moulures ont été délicatement décapées pour leur redonner leur relief d’origine. Bien-sûr, les fissures ont été rebouchées et l’intégralité des murs repeints.
Dans la cuisine, nous avons créé un espace particulièrement convivial, moderne et surtout pratique, incluant un garde-manger avec des nombreuses étagères.
Dans la chambre parentale, nous avons construit un mur et réalisé un sublime travail de menuiserie incluant une porte cachée dans le placard, donnant accès à une salle de bain luxueuse vêtue de marbre du sol au plafond.

This 1901 Park Slope Brownstone underwent a full gut in 2020. The top floor of this new gorgeous home was designed especially for the kids. Cozy bedrooms, room for play and imagination to run wild, and even remote learning spaces.
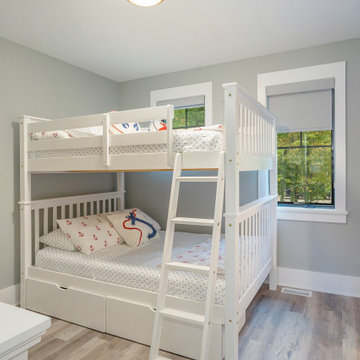
Neutrales Maritimes Jugendzimmer mit Schlafplatz, grauer Wandfarbe, braunem Holzboden und braunem Boden in Grand Rapids
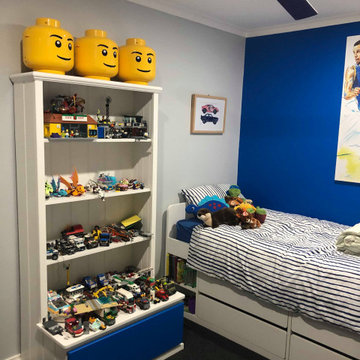
A fun, funky, basketball themed boys/teenage bedroom with bright blue feature wall, grey pale walls and white woodwork with pops of bright blue and yellow to accessories.
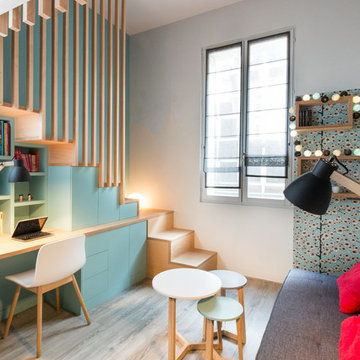
Thierry Stefanopoulos
Kleines, Neutrales Modernes Jugendzimmer mit Arbeitsecke, grauer Wandfarbe, hellem Holzboden und beigem Boden in Paris
Kleines, Neutrales Modernes Jugendzimmer mit Arbeitsecke, grauer Wandfarbe, hellem Holzboden und beigem Boden in Paris
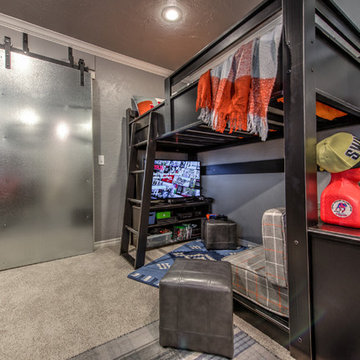
Mittelgroßes Industrial Kinderzimmer mit Schlafplatz, grauer Wandfarbe und Teppichboden in Oklahoma City
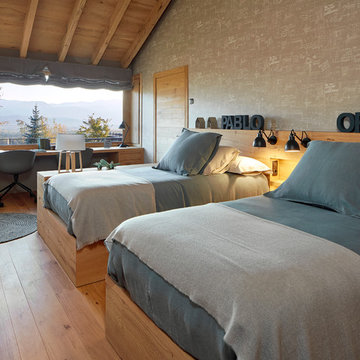
Großes Landhausstil Kinderzimmer mit Schlafplatz, hellem Holzboden, grauer Wandfarbe und braunem Boden in Sonstige
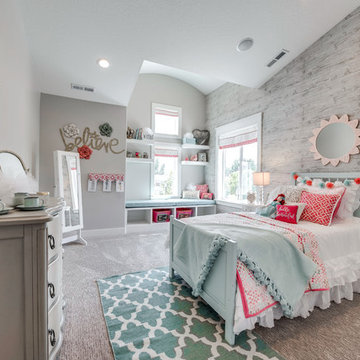
Mittelgroßes Klassisches Kinderzimmer mit Schlafplatz, grauer Wandfarbe und Teppichboden in Salt Lake City
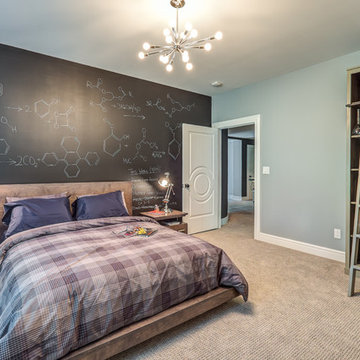
Dawn Smith Photography
Neutrales, Großes Uriges Jugendzimmer mit Schlafplatz, grauer Wandfarbe, Teppichboden und beigem Boden in Cincinnati
Neutrales, Großes Uriges Jugendzimmer mit Schlafplatz, grauer Wandfarbe, Teppichboden und beigem Boden in Cincinnati
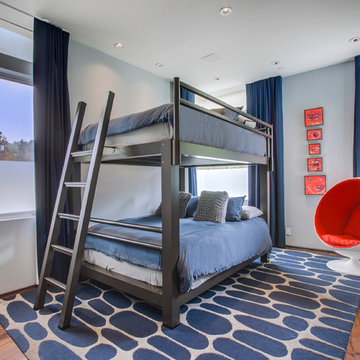
Luke Gibson Photography
Modernes Kinderzimmer mit Schlafplatz, grauer Wandfarbe und braunem Holzboden in Los Angeles
Modernes Kinderzimmer mit Schlafplatz, grauer Wandfarbe und braunem Holzboden in Los Angeles
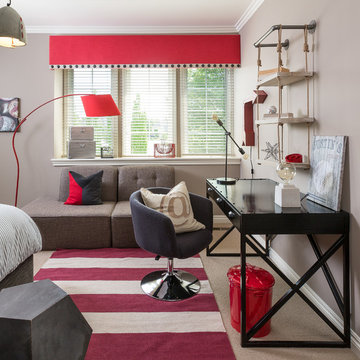
This teen bedroom has plenty of space to sleep, study or chill. The room reflects the resident's love for baseball and incorporates industrial accents and furniture to give it a more grown-up feel. The room offers lighting options overhead with a baseball light fixture, reading lamps on the desk, a lamp above the couch or a little ambiance lighting from the wall-mounted arrow.
Photography by: Martin Vecchio
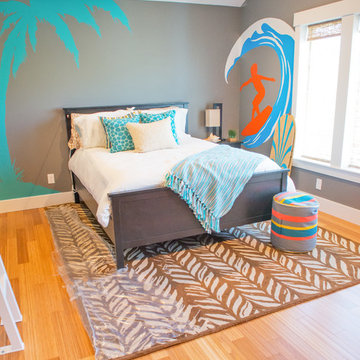
A beach themed room in the River Park house plan designed by Walker Home Design. This room was originally designed for a teen and features a loft.
Mittelgroßes, Neutrales Maritimes Jugendzimmer mit Schlafplatz, hellem Holzboden und grauer Wandfarbe in Salt Lake City
Mittelgroßes, Neutrales Maritimes Jugendzimmer mit Schlafplatz, hellem Holzboden und grauer Wandfarbe in Salt Lake City
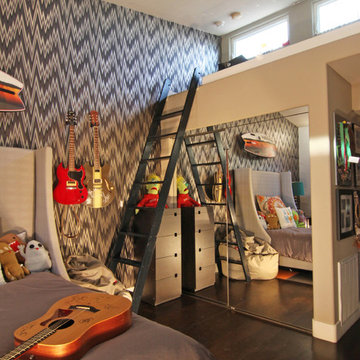
Shelley Gardea Photography © 2012 Houzz
Stilmix Kinderzimmer mit Schlafplatz, grauer Wandfarbe und dunklem Holzboden in San Diego
Stilmix Kinderzimmer mit Schlafplatz, grauer Wandfarbe und dunklem Holzboden in San Diego
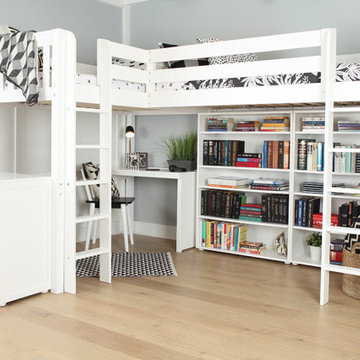
This Maxtrix Bed offers a unique way to sleep 2 to a room while saving floorspace. One twin size loft bed is connected to one twin size loft bed, forming raised “L” shape that fits perfectly in a bedroom corner. Over 4 ft of underbed clearance, ideal for a desk, storage or play space. www.maxtrixkids.com

DreamDesign®25, Springmoor House, is a modern rustic farmhouse and courtyard-style home. A semi-detached guest suite (which can also be used as a studio, office, pool house or other function) with separate entrance is the front of the house adjacent to a gated entry. In the courtyard, a pool and spa create a private retreat. The main house is approximately 2500 SF and includes four bedrooms and 2 1/2 baths. The design centerpiece is the two-story great room with asymmetrical stone fireplace and wrap-around staircase and balcony. A modern open-concept kitchen with large island and Thermador appliances is open to both great and dining rooms. The first-floor master suite is serene and modern with vaulted ceilings, floating vanity and open shower.
Jugendzimmer mit grauer Wandfarbe Ideen und Design
1


