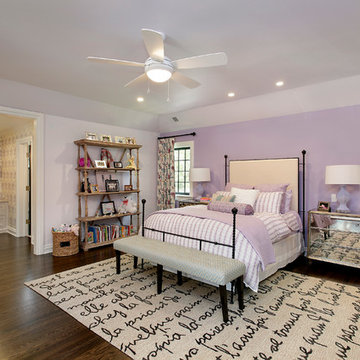Jugendzimmer mit lila Wandfarbe Ideen und Design
Suche verfeinern:
Budget
Sortieren nach:Heute beliebt
1 – 20 von 277 Fotos
1 von 3
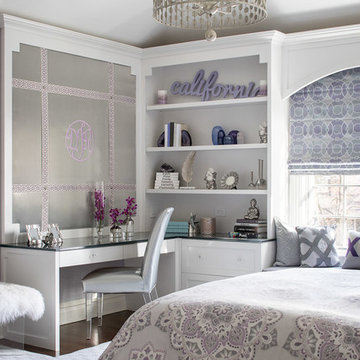
Christian Garibaldi
Mittelgroßes Klassisches Kinderzimmer mit lila Wandfarbe, Schlafplatz, dunklem Holzboden und braunem Boden in New York
Mittelgroßes Klassisches Kinderzimmer mit lila Wandfarbe, Schlafplatz, dunklem Holzboden und braunem Boden in New York
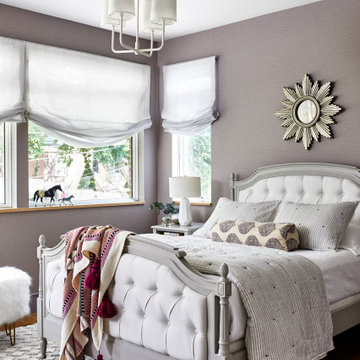
Mittelgroßes Klassisches Kinderzimmer mit Schlafplatz, lila Wandfarbe, braunem Holzboden und braunem Boden in Los Angeles
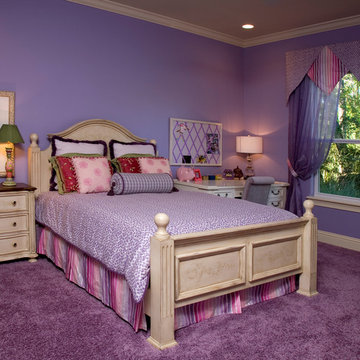
Klassisches Kinderzimmer mit Schlafplatz, lila Wandfarbe, Teppichboden und lila Boden in Orlando
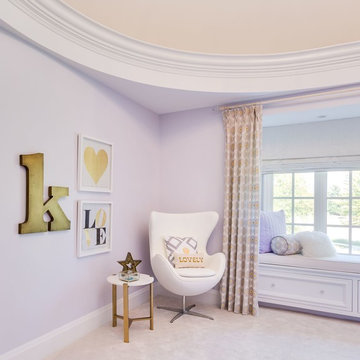
Großes Klassisches Kinderzimmer mit Schlafplatz, lila Wandfarbe, Teppichboden und beigem Boden in Chicago
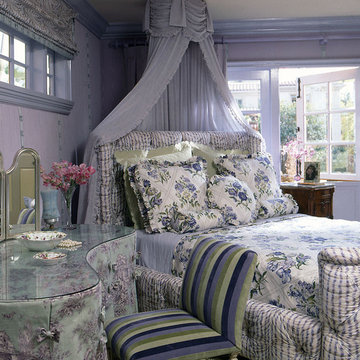
Mark Lohman Photographer
Shabby-Chic Kinderzimmer mit Schlafplatz und lila Wandfarbe in Los Angeles
Shabby-Chic Kinderzimmer mit Schlafplatz und lila Wandfarbe in Los Angeles
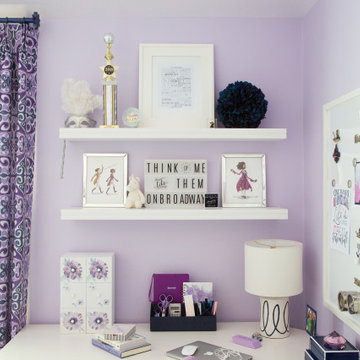
Girls Bedroom who loves musical theatre. Painted in Sherwin Williams potentially Purple. Upholstered Daybed Custom Drapery and nightstands.
Großes Klassisches Kinderzimmer mit Schlafplatz, lila Wandfarbe, Teppichboden und grauem Boden in Houston
Großes Klassisches Kinderzimmer mit Schlafplatz, lila Wandfarbe, Teppichboden und grauem Boden in Houston
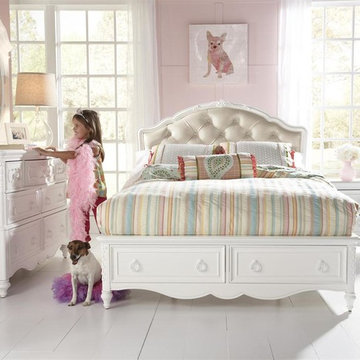
Inspired and designed for the young princess, SweetHeart is a fairytale come true. Soft feminine curves with delicate ribbon and floral scrollwork create an atmosphere that cultivates the fanciful imagination of Daddy's little girl. SweetHeart is the backdrop for the ballerina's studio, the supermodel's dressing room or the young socialites's hideaway.
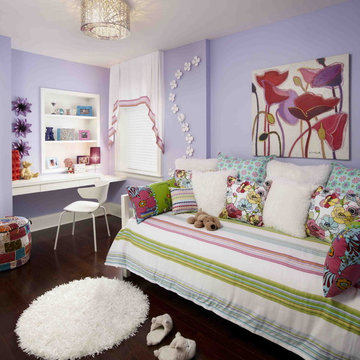
When space is tight, careful planning of every element is the key to maximizing style and function, as illustrated in this 1800 sq. ft. uptown Toronto jewel. Nothing extraneous here; furnishings had to be both absolutely necessary and chic to make the cut. We added some much needed storage with a few judicious alterations, including a custom dining banquette with flanking storage cabinets and a built-in armoire with versatile storage and display in the back hall. Clean lines and a light, fresh palette give this 1930's home an open, modern vibe. We added wow-factor with high impact original art and accessories.
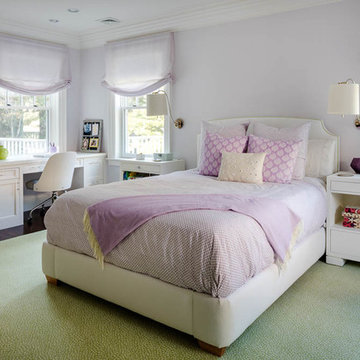
Greg Premru
Großes, Neutrales Klassisches Jugendzimmer mit Schlafplatz, lila Wandfarbe und dunklem Holzboden in Boston
Großes, Neutrales Klassisches Jugendzimmer mit Schlafplatz, lila Wandfarbe und dunklem Holzboden in Boston
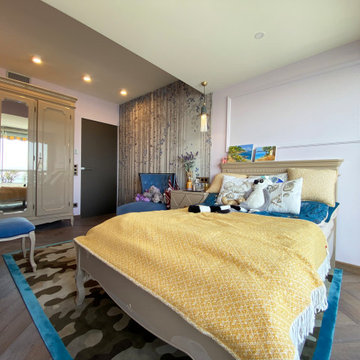
Mittelgroßes Modernes Kinderzimmer mit Schlafplatz, lila Wandfarbe und dunklem Holzboden in Nizza
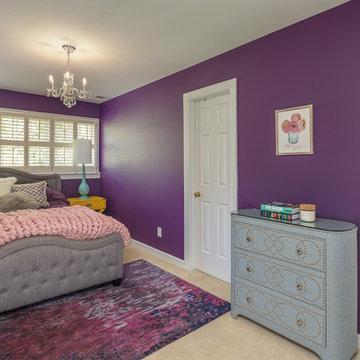
In this project we transformed a traditional style house into a modern, funky, and colorful home. By using different colors and patterns, mixing textures, and using unique design elements, these spaces portray a fun family lifestyle.
Photo Credit: Bob Fortner
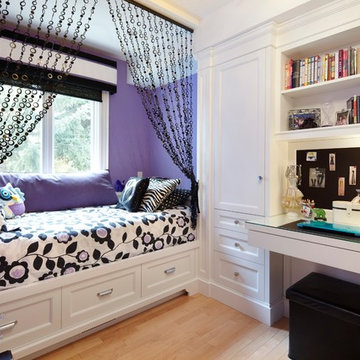
A purple accent wall with a design to maximize space.
Großes Klassisches Kinderzimmer mit Schlafplatz, lila Wandfarbe und hellem Holzboden in Toronto
Großes Klassisches Kinderzimmer mit Schlafplatz, lila Wandfarbe und hellem Holzboden in Toronto
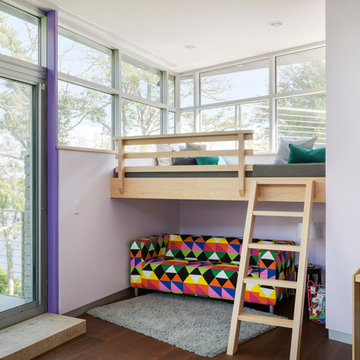
TEAM
Interior Architect/Designer: LDa Architecture & Interiors
Exterior Architect: Schwartz/Silver Architects
Builder: C.H. Newton Builders, Inc.
Landscape Architect: Horiuchi and Solien Landscape Architects
Custom Millwork and Cabinetry: Beacon Millwork
Photographer: Greg Premru Photography
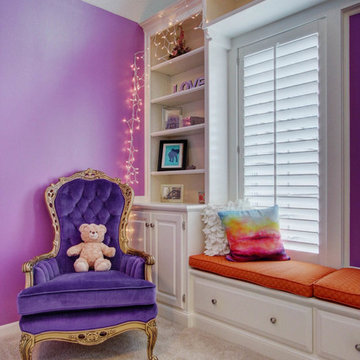
Wayne
The client purchased a beautiful Georgian style house but wanted to make the home decor more transitional. We mixed traditional with more clean transitional furniture and accessories to achieve a clean look. Stairs railings and carpet were updated, new furniture, new transitional lighting and all new granite countertops were changed.
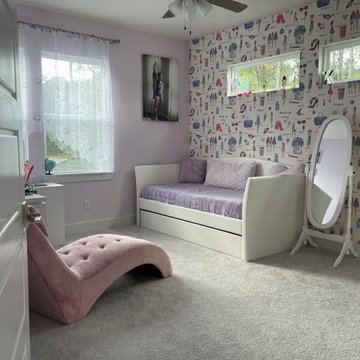
Mittelgroßes Modernes Kinderzimmer mit Schlafplatz, lila Wandfarbe, Teppichboden und Tapetenwänden in Houston
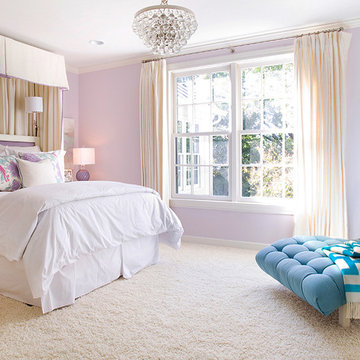
Mittelgroßes Modernes Kinderzimmer mit Teppichboden, Schlafplatz und lila Wandfarbe in Dallas
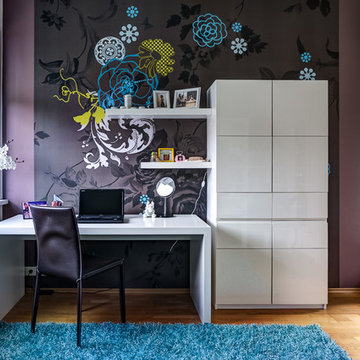
Photos by Andrus Noorhani
Modernes Kinderzimmer mit Arbeitsecke, lila Wandfarbe und hellem Holzboden in Sonstige
Modernes Kinderzimmer mit Arbeitsecke, lila Wandfarbe und hellem Holzboden in Sonstige
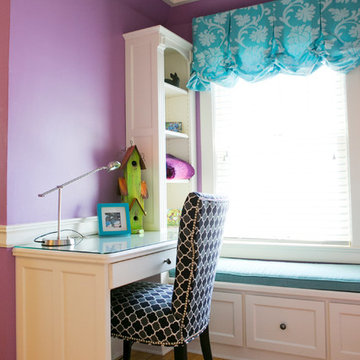
Mittelgroßes Modernes Kinderzimmer mit Schlafplatz, lila Wandfarbe und braunem Holzboden in Milwaukee
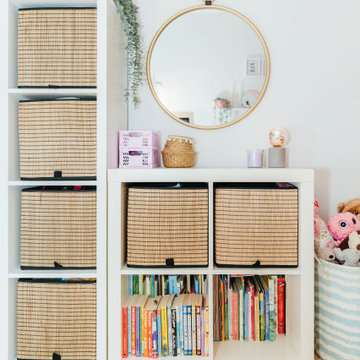
This modern tween bedroom looks a lot taller than it is thanks to the stripped purple paint with the purple ceiling creating a cosy and completely cohesive feel.
Jugendzimmer mit lila Wandfarbe Ideen und Design
1
