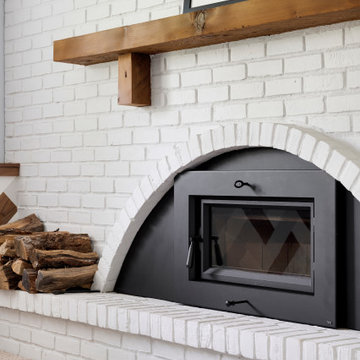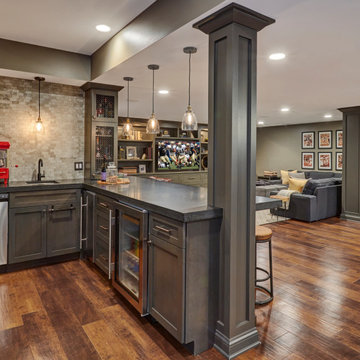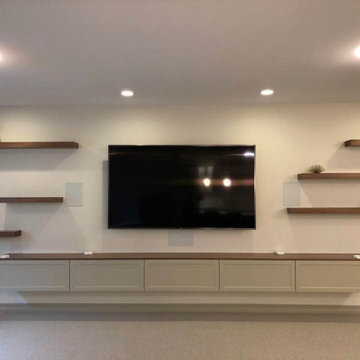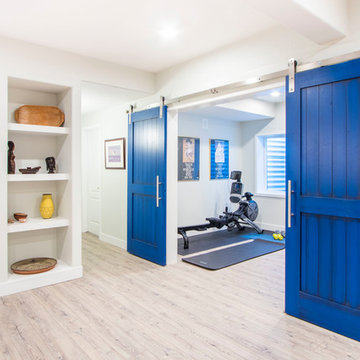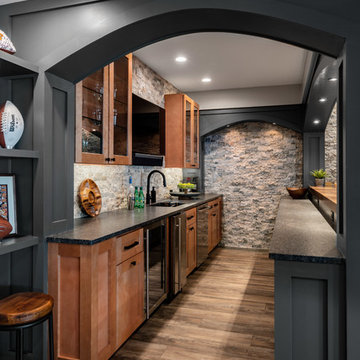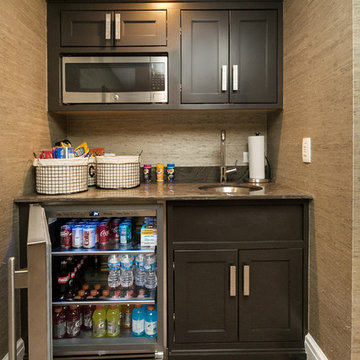Keller Ideen und Design
Sortieren nach:Heute beliebt
141 – 160 von 129.806 Fotos

A lovely Brooklyn Townhouse with an underutilized garden floor (walk out basement) gets a full redesign to expand the footprint of the home. The family of four needed a playroom for toddlers that would grow with them, as well as a multifunctional guest room and office space. The modern play room features a calming tree mural background juxtaposed with vibrant wall decor and a beanbag chair.. Plenty of closed and open toy storage, a chalkboard wall, and large craft table foster creativity and provide function. Carpet tiles for easy clean up with tots! The guest room design is sultry and decadent with golds, blacks, and luxurious velvets in the chair and turkish ikat pillows. A large chest and murphy bed, along with a deco style media cabinet plus TV, provide comfortable amenities for guests despite the long narrow space. The glam feel provides the perfect adult hang out for movie night and gaming. Tibetan fur ottomans extend seating as needed.
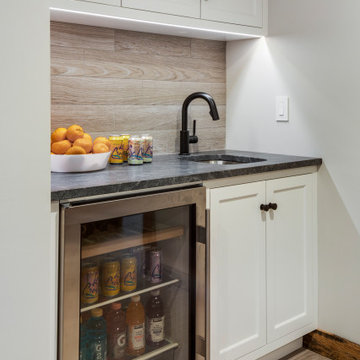
TEAM
Architect: LDa Architecture & Interiors
Interior Design: LDa Architecture & Interiors
Builder: Kistler & Knapp Builders, Inc.
Photographer: Greg Premru Photography
Finden Sie den richtigen Experten für Ihr Projekt

Mittelgroßes Klassisches Souterrain mit grauer Wandfarbe, Laminat, Kamin, Kaminumrandung aus Stein und braunem Boden in Seattle
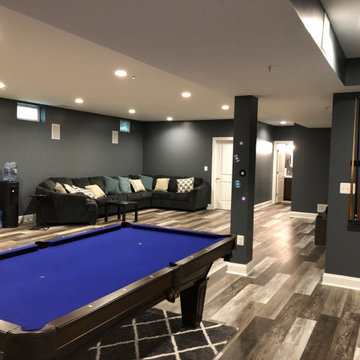
LVP
Großer Moderner Hochkeller ohne Kamin mit schwarzer Wandfarbe, braunem Boden und Vinylboden
Großer Moderner Hochkeller ohne Kamin mit schwarzer Wandfarbe, braunem Boden und Vinylboden

A newly converted basement we just finished. The clients chose Coretec 7" wide wood-look vinyl flooring. Coretec is a waterproof, interlocking PVC tile with a cork underlayment to keep out chills and noise.
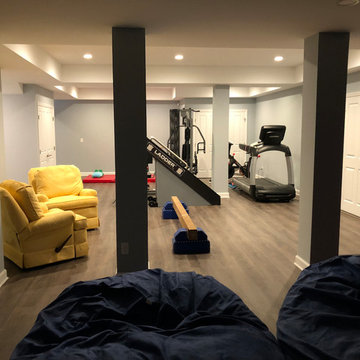
There is a space for everyone in the family in this expansive finished basement. One side of the basement houses a gym and playroom.
Geräumiges Klassisches Souterrain mit blauer Wandfarbe, Vinylboden und braunem Boden in New York
Geräumiges Klassisches Souterrain mit blauer Wandfarbe, Vinylboden und braunem Boden in New York

The basement is designed for the men of the house, utilizing a cooler colour palette and offer a masculine experience. It is completed with a bar, recreation room, and a large seating area.
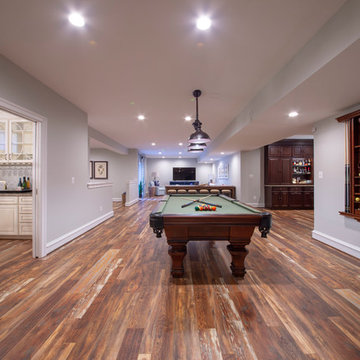
Geräumiges Klassisches Souterrain ohne Kamin mit grauer Wandfarbe, braunem Holzboden und braunem Boden in Washington, D.C.
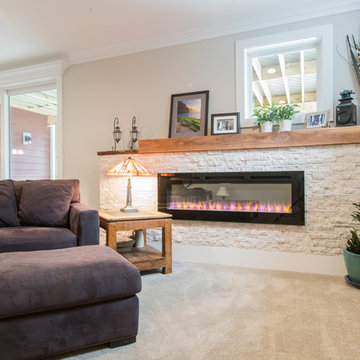
Mittelgroßes Klassisches Souterrain mit grauer Wandfarbe, Teppichboden, Gaskamin, Kaminumrandung aus Stein und beigem Boden in Washington, D.C.

Modern Farmhouse Basement finish with rustic exposed beams, a large TV feature wall, and bench depth hearth for extra seating.
Großer Country Keller mit grauer Wandfarbe, Teppichboden, Tunnelkamin, Kaminumrandung aus Stein und grauem Boden in Minneapolis
Großer Country Keller mit grauer Wandfarbe, Teppichboden, Tunnelkamin, Kaminumrandung aus Stein und grauem Boden in Minneapolis
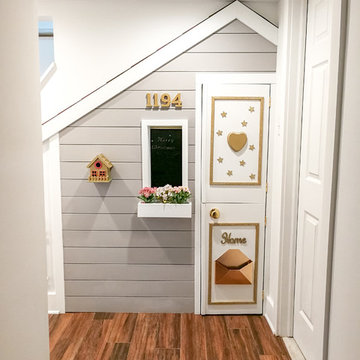
This is the under stairs Playhouse I designed and built in the basement.
Kleiner Keller in New York
Kleiner Keller in New York

Designed to our client’s stylistic tastes and functional needs, budget and timeline, the basement was transformed into a luxurious, multi-use open space, featuring Adura and Four Seasons flooring, custom shelving displays, concealed structural columns, stone finishes, a beautiful glass chandelier, and even a large fish tank that created a striking focal point and visual interest in the room. Other unique amenities include Grohe plumbing fixtures, an InSinkerator, Braun fan and Pella windows, for controlled circular air flow.
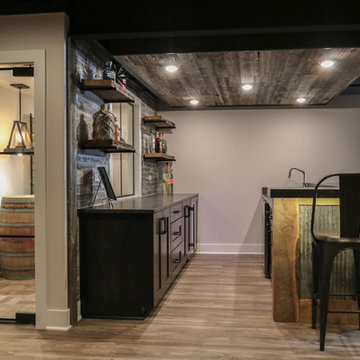
This photo was taken at DJK Custom Homes new Parker IV Eco-Smart model home in Stewart Ridge of Plainfield, Illinois.
Großes Landhaus Untergeschoss mit weißer Wandfarbe, Keramikboden und braunem Boden in Chicago
Großes Landhaus Untergeschoss mit weißer Wandfarbe, Keramikboden und braunem Boden in Chicago
Keller Ideen und Design
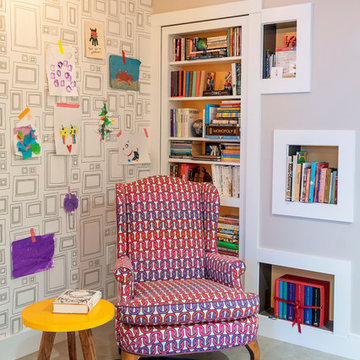
Andrea Cipriani Mecchi: photo
Kleiner Stilmix Hochkeller mit grauer Wandfarbe, Betonboden und grauem Boden in Philadelphia
Kleiner Stilmix Hochkeller mit grauer Wandfarbe, Betonboden und grauem Boden in Philadelphia
8
