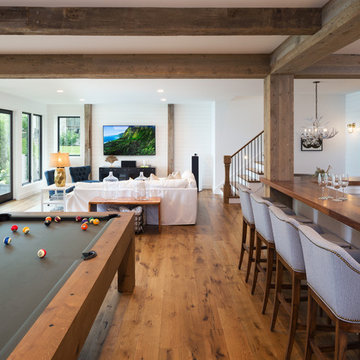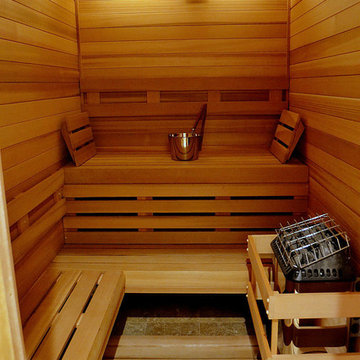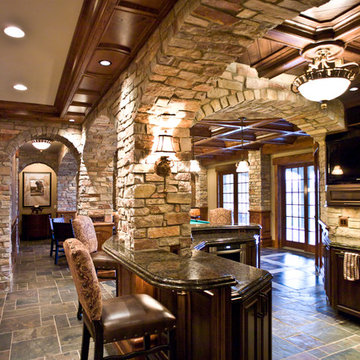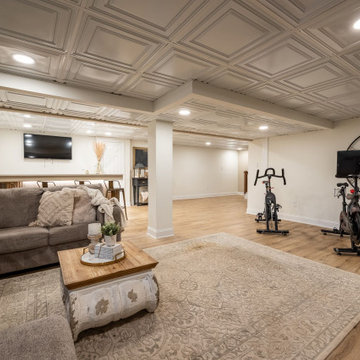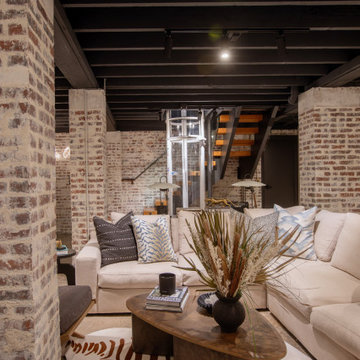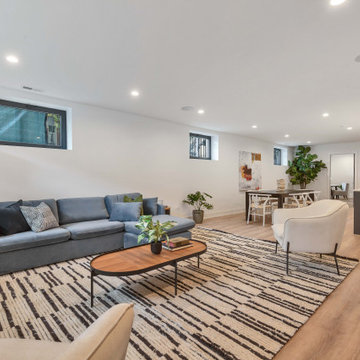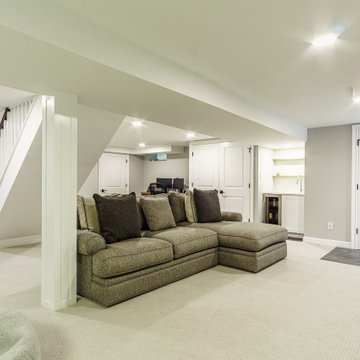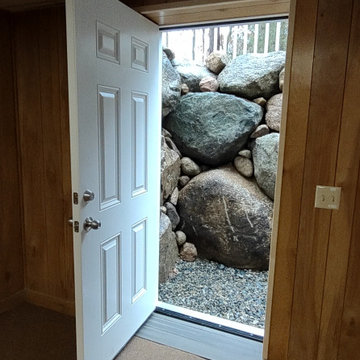Keller Ideen und Design
Suche verfeinern:
Budget
Sortieren nach:Heute beliebt
41 – 60 von 129.865 Fotos
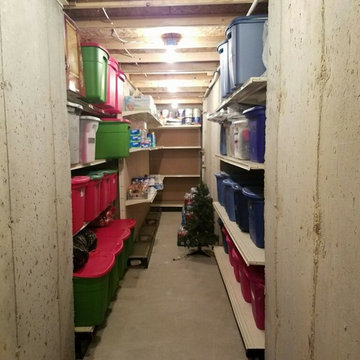
Freestanding heavy duty one piece adjustable shelving with a 500 lb capacity per shelf. Shelves are up to 36" deep. Perfect for storage of bulky case foods, totes, and other seldom used large items.

Großes Klassisches Untergeschoss mit blauer Wandfarbe, dunklem Holzboden und braunem Boden in Philadelphia
Finden Sie den richtigen Experten für Ihr Projekt
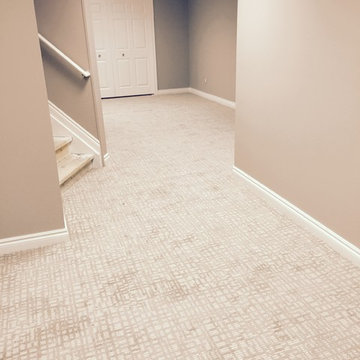
Glen Arbor carpet in Rocky Shore
STAINMASTER Pet Protect collection by Dixie Home
Mittelgroßes Modernes Untergeschoss ohne Kamin mit brauner Wandfarbe und Teppichboden in Detroit
Mittelgroßes Modernes Untergeschoss ohne Kamin mit brauner Wandfarbe und Teppichboden in Detroit
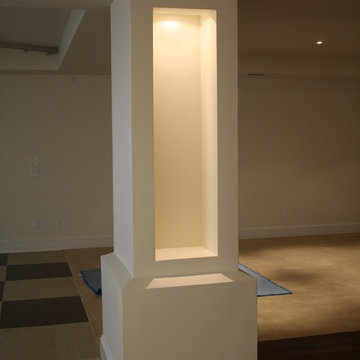
This is a custom column with a built in puck light for displaying art pieces. It also has a removable shelf.
Moderner Keller in San Francisco
Moderner Keller in San Francisco

The owners of this beautiful 1908 NE Portland home wanted to breathe new life into their unfinished basement and dysfunctional main-floor bathroom and mudroom. Our goal was to create comfortable and practical spaces, while staying true to the preferences of the homeowners and age of the home.
The existing half bathroom and mudroom were situated in what was originally an enclosed back porch. The homeowners wanted to create a full bathroom on the main floor, along with a functional mudroom off the back entrance. Our team completely gutted the space, reframed the walls, leveled the flooring, and installed upgraded amenities, including a solid surface shower, custom cabinetry, blue tile and marmoleum flooring, and Marvin wood windows.
In the basement, we created a laundry room, designated workshop and utility space, and a comfortable family area to shoot pool. The renovated spaces are now up-to-code with insulated and finished walls, heating & cooling, epoxy flooring, and refurbished windows.
The newly remodeled spaces achieve the homeowner's desire for function, comfort, and to preserve the unique quality & character of their 1908 residence.
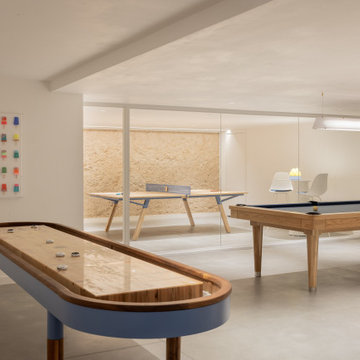
Interior Design: Liz Stiving-Nicholas Architecture: Estes Twombly Titrington Photographer: Michael J. Lee
Maritimer Keller in Boston
Maritimer Keller in Boston

The finished basement welcomes you with a sleek, modern floating staircase leading down to a captivating space. As you step onto the inviting heated polished concrete floor, the space comes alive. A striking stone feature wall serves as a focal point, its textures enhanced by the sleek flooring. Accentuated by industrial-style beams and a galvanized metal ceiling, the room exudes a perfect blend of contemporary elegance. Illuminated by industrial lighting, it boasts a well-equipped bar kitchenette, inviting gatherings and entertainment in this modern, cozy retreat.
Martin Bros. Contracting, Inc., General Contractor; Helman Sechrist Architecture, Architect; JJ Osterloo Design, Designer; Photography by Marie Kinney
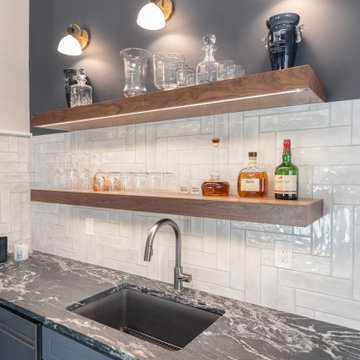
In this 2-story basement finish, urban casual modern design meets practical luxury, creating a haven for recreation, relaxation, and entertainment. Whether perfecting your golf swing, breaking a sweat in the workout/bedroom, or enjoying a drink at the stylish wet bar, this basement offers a sophisticated retreat from the urban hustle and bustle.

Großer Klassischer Keller mit schwarzer Wandfarbe, hellem Holzboden, beigem Boden und eingelassener Decke in Atlanta

A traditional fireplace was updated with a custom-designed surround, custom-designed builtins, and elevated finishes paired with high-end lighting.
Mittelgroßer Klassischer Keller mit beiger Wandfarbe, Teppichboden, Kamin, Kaminumrandung aus Backstein, beigem Boden, Holzdecke und vertäfelten Wänden in Chicago
Mittelgroßer Klassischer Keller mit beiger Wandfarbe, Teppichboden, Kamin, Kaminumrandung aus Backstein, beigem Boden, Holzdecke und vertäfelten Wänden in Chicago
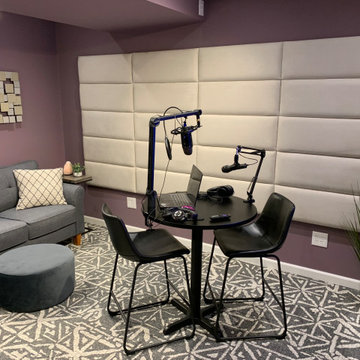
Vant panels were added for sound insulation, mounted Roku TV offered a dynamic backdrop for videotaping, FLOR rug tiles provided warmth and ease to replace tiles if spills occur.
Keller Ideen und Design
3
