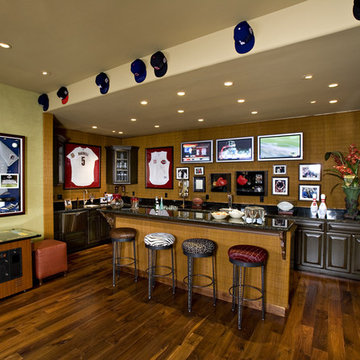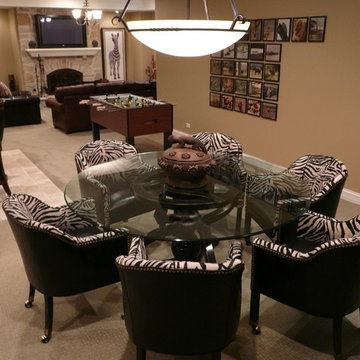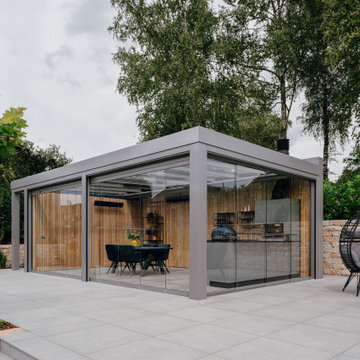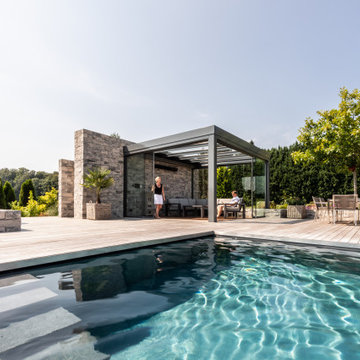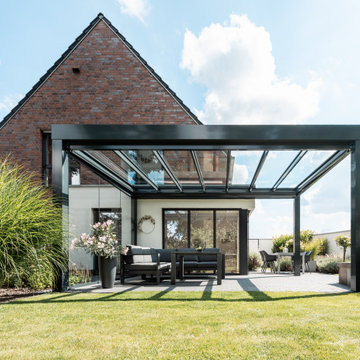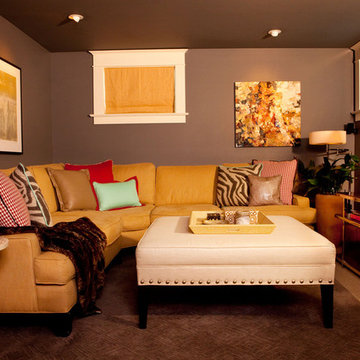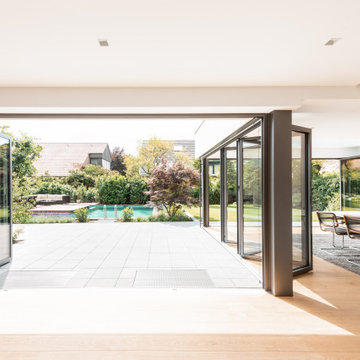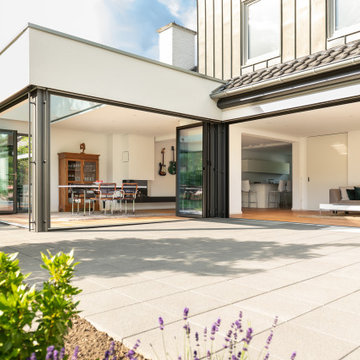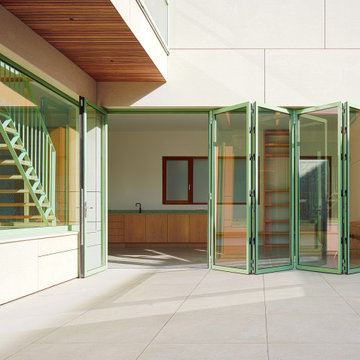Keller Ideen und Design
Sortieren nach:Heute beliebt
1 – 9 von 9 Fotos
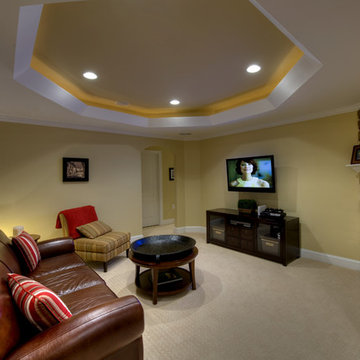
A tray ceiling with cove lighting give this room visual interest which would have been lacking if the ceiling was left as one flat expanse.
Geräumiges Modernes Untergeschoss mit Kaminumrandung aus Stein, Kamin, gelber Wandfarbe und Teppichboden in Washington, D.C.
Geräumiges Modernes Untergeschoss mit Kaminumrandung aus Stein, Kamin, gelber Wandfarbe und Teppichboden in Washington, D.C.
Finden Sie den richtigen Experten für Ihr Projekt
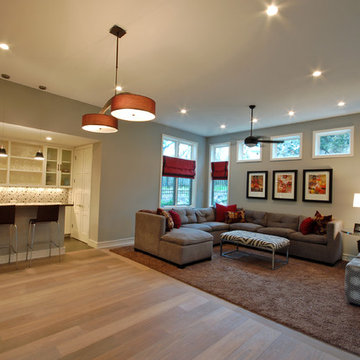
This Westlake site posed several challenges that included managing a sloping lot and capturing the views of downtown Austin in specific locations on the lot, while staying within the height restrictions. The service and garages split in two, buffering the less private areas of the lot creating an inner courtyard. The ancillary rooms are organized around this court leading up to the entertaining areas. The main living areas serve as a transition to a private natural vegetative bluff on the North side. Breezeways and terraces connect the various outdoor living spaces feeding off the great room and dining, balancing natural light and summer breezes to the interior spaces. The private areas are located on the upper level, organized in an inverted “u”, maximizing the best views on the lot. The residence represents a programmatic collaboration of the clients’ needs and subdivision restrictions while engaging the unique features of the lot.
Built by Butterfield Custom Homes
Photography by Adam Steiner
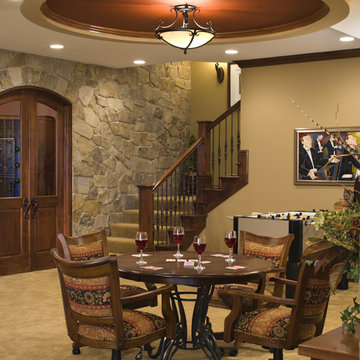
A recently completed John Kraemer & Sons home on Lake Minnetonka's Wayzata Bay.
Photography: Landmark Photography
Maritimer Keller ohne Kamin mit beiger Wandfarbe, Teppichboden und gelbem Boden in Minneapolis
Maritimer Keller ohne Kamin mit beiger Wandfarbe, Teppichboden und gelbem Boden in Minneapolis
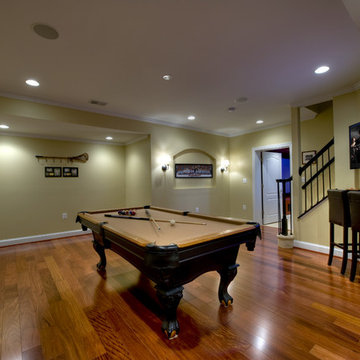
To add interest on the walls and create a feeling of intimacy, decorative art niches are added and sconces complement the ambient recessed lighting.
Geräumiges Modernes Untergeschoss mit gelber Wandfarbe, braunem Holzboden und orangem Boden in Washington, D.C.
Geräumiges Modernes Untergeschoss mit gelber Wandfarbe, braunem Holzboden und orangem Boden in Washington, D.C.
Keller Ideen und Design
1

