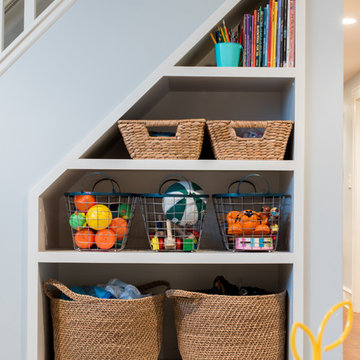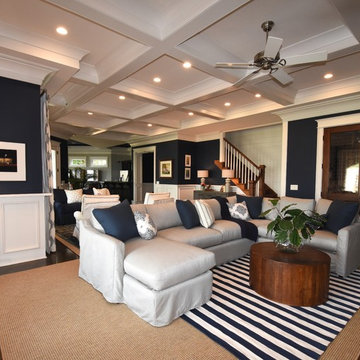Keller mit blauer Wandfarbe Ideen und Design
Suche verfeinern:
Budget
Sortieren nach:Heute beliebt
1 – 20 von 1.506 Fotos
1 von 2

This huge sectional from West Elm (it’s 13 feet long!!) gives plenty of seating and fills the space. It turned out that the cats liked the new sofa as much as the humans… not good. So the homeowner brilliantly layered a few Mexican blankets and a sheepskin over the cushions and arms of the sofa to protect it from the cats, and inadvertently added a level of bohemian texture and pattern to the room that is absolutely fantastic!
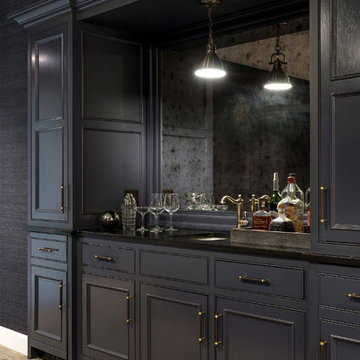
Mittelgroßes Klassisches Untergeschoss mit blauer Wandfarbe, Teppichboden und grauem Boden in Minneapolis

Bourbon Man Cave basement redesign in Mt. Juliet, TN
Große Rustikale Kellerbar mit blauer Wandfarbe, Keramikboden, braunem Boden und Holzwänden in Nashville
Große Rustikale Kellerbar mit blauer Wandfarbe, Keramikboden, braunem Boden und Holzwänden in Nashville
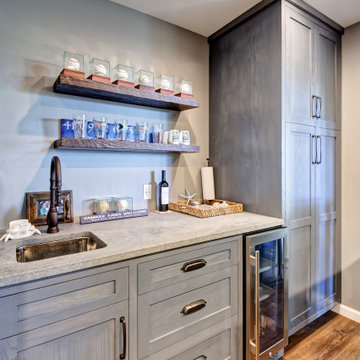
We started with a blank slate on this basement project where our only obstacles were exposed steel support columns, existing plumbing risers from the concrete slab, and dropped soffits concealing ductwork on the ceiling. It had the advantage of tall ceilings, an existing egress window, and a sliding door leading to a newly constructed patio.
This family of five loves the beach and frequents summer beach resorts in the Northeast. Bringing that aesthetic home to enjoy all year long was the inspiration for the décor, as well as creating a family-friendly space for entertaining.
Wish list items included room for a billiard table, wet bar, game table, family room, guest bedroom, full bathroom, space for a treadmill and closed storage. The existing structural elements helped to define how best to organize the basement. For instance, we knew we wanted to connect the bar area and billiards table with the patio in order to create an indoor/outdoor entertaining space. It made sense to use the egress window for the guest bedroom for both safety and natural light. The bedroom also would be adjacent to the plumbing risers for easy access to the new bathroom. Since the primary focus of the family room would be for TV viewing, natural light did not need to filter into that space. We made sure to hide the columns inside of newly constructed walls and dropped additional soffits where needed to make the ceiling mechanicals feel less random.
In addition to the beach vibe, the homeowner has valuable sports memorabilia that was to be prominently displayed including two seats from the original Yankee stadium.
For a coastal feel, shiplap is used on two walls of the family room area. In the bathroom shiplap is used again in a more creative way using wood grain white porcelain tile as the horizontal shiplap “wood”. We connected the tile horizontally with vertical white grout joints and mimicked the horizontal shadow line with dark grey grout. At first glance it looks like we wrapped the shower with real wood shiplap. Materials including a blue and white patterned floor, blue penny tiles and a natural wood vanity checked the list for that seaside feel.
A large reclaimed wood door on an exposed sliding barn track separates the family room from the game room where reclaimed beams are punctuated with cable lighting. Cabinetry and a beverage refrigerator are tucked behind the rolling bar cabinet (that doubles as a Blackjack table!). A TV and upright video arcade machine round-out the entertainment in the room. Bar stools, two rotating club chairs, and large square poufs along with the Yankee Stadium seats provide fun places to sit while having a drink, watching billiards or a game on the TV.
Signed baseballs can be found behind the bar, adjacent to the billiard table, and on specially designed display shelves next to the poker table in the family room.
Thoughtful touches like the surfboards, signage, photographs and accessories make a visitor feel like they are on vacation at a well-appointed beach resort without being cliché.
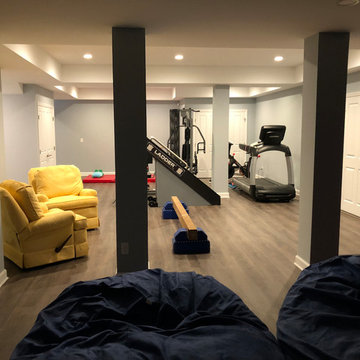
There is a space for everyone in the family in this expansive finished basement. One side of the basement houses a gym and playroom.
Geräumiges Klassisches Souterrain mit blauer Wandfarbe, Vinylboden und braunem Boden in New York
Geräumiges Klassisches Souterrain mit blauer Wandfarbe, Vinylboden und braunem Boden in New York
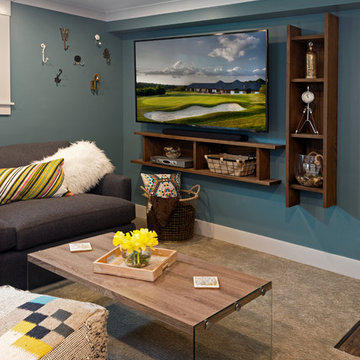
Third Shift Photography
Mittelgroßes Eklektisches Souterrain ohne Kamin mit blauer Wandfarbe, Teppichboden und grauem Boden in Sonstige
Mittelgroßes Eklektisches Souterrain ohne Kamin mit blauer Wandfarbe, Teppichboden und grauem Boden in Sonstige

Geräumiger Uriger Hochkeller ohne Kamin mit blauer Wandfarbe und braunem Holzboden in Denver
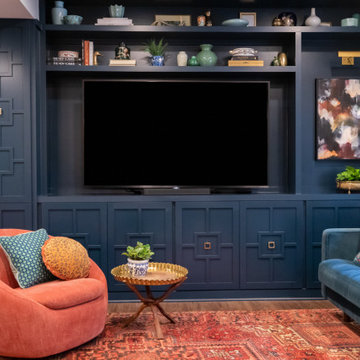
The custom geometric trellis inspired millwork on the cabinets, groovy hardware, in the rich Hague Blue by Farrow and Ball make these built-ins sing. A niche for artwork, with a custom light and space for open and closed storage, these built-ins add to the style and function of the space.
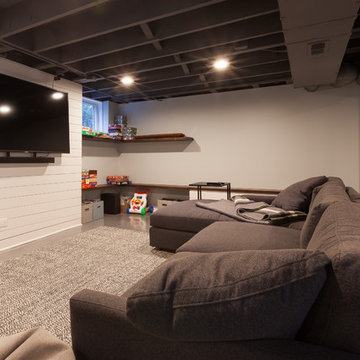
Elizabeth Steiner Photography
Großer Klassischer Hochkeller ohne Kamin mit blauer Wandfarbe, Betonboden und blauem Boden in Chicago
Großer Klassischer Hochkeller ohne Kamin mit blauer Wandfarbe, Betonboden und blauem Boden in Chicago
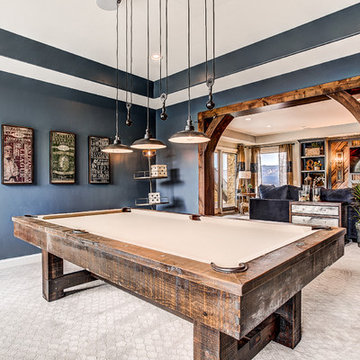
Großes Modernes Souterrain mit blauer Wandfarbe, Teppichboden, Kamin und beigem Boden in Denver

A unique blue pool table, stylish pendants, futuristic metal accents and a floating gas fireplace all contribute to the contemporary feel of the basement.

Photography Credit: Jody Robinson, Photo Designs by Jody
Klassischer Keller mit blauer Wandfarbe, braunem Holzboden und braunem Boden in Philadelphia
Klassischer Keller mit blauer Wandfarbe, braunem Holzboden und braunem Boden in Philadelphia
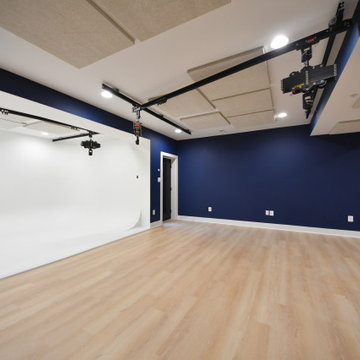
Basement Photo Studio. Video Production Studio, Music Studio
Großes Klassisches Souterrain ohne Kamin mit blauer Wandfarbe, Vinylboden und beigem Boden in Washington, D.C.
Großes Klassisches Souterrain ohne Kamin mit blauer Wandfarbe, Vinylboden und beigem Boden in Washington, D.C.

The basement stairway opens into the basement family room. ©Finished Basement Company
Kleiner Klassischer Hochkeller mit blauer Wandfarbe, Porzellan-Bodenfliesen, Eckkamin, Kaminumrandung aus Stein und beigem Boden in Denver
Kleiner Klassischer Hochkeller mit blauer Wandfarbe, Porzellan-Bodenfliesen, Eckkamin, Kaminumrandung aus Stein und beigem Boden in Denver

Open plan family, cinema , bar area refusrished from a series of separate disconected rooms. Access to the garden for use by day, motorised blinds for cinema viewing
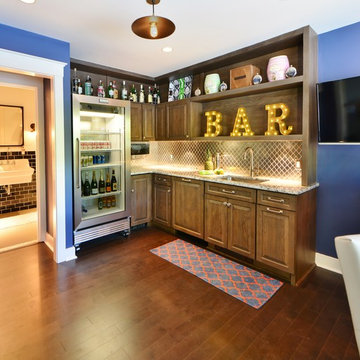
The kitchenette area has a glass refrigerator to keep beverages at hand for kids and guests alike. There is also a paneled dishwasher and ice maker to keep the focus on the fridge. The stainless steel backsplash adds a graphic touch.
Photography:Dan Callahan

Großes Rustikales Souterrain mit blauer Wandfarbe, Laminat und beigem Boden in Grand Rapids
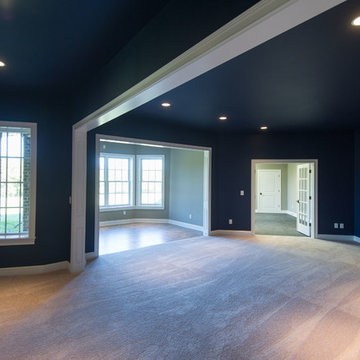
Deborah Stigall, Chris Marshall, Shaun Ring
Geräumiges Klassisches Souterrain ohne Kamin mit blauer Wandfarbe und Teppichboden in Sonstige
Geräumiges Klassisches Souterrain ohne Kamin mit blauer Wandfarbe und Teppichboden in Sonstige
Keller mit blauer Wandfarbe Ideen und Design
1
