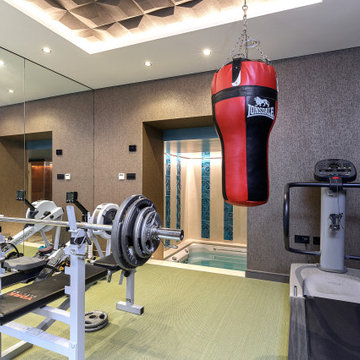Keller mit gewölbter Decke Ideen und Design
Suche verfeinern:
Budget
Sortieren nach:Heute beliebt
1 – 20 von 96 Fotos
1 von 2
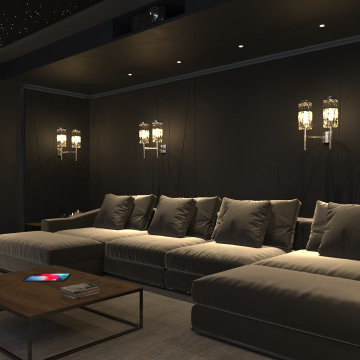
Mittelgroßer Moderner Keller mit schwarzer Wandfarbe, Teppichboden, beigem Boden und gewölbter Decke in Sonstige
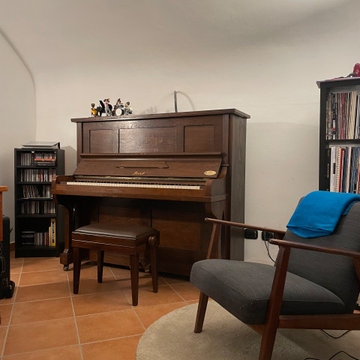
Geräumiger Moderner Keller mit weißer Wandfarbe, Porzellan-Bodenfliesen, rotem Boden und gewölbter Decke in Mailand
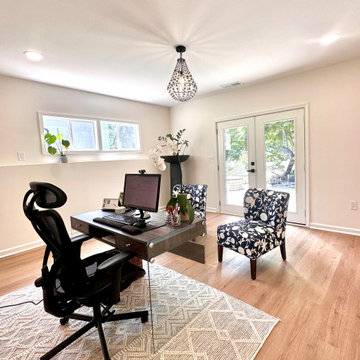
One of the biggest challenges for a basement renovation will be light. In this home, we were able to re-frame the exposed exterior walls for bigger windows. This adds light and also a great view of the Indian Hills golf course!
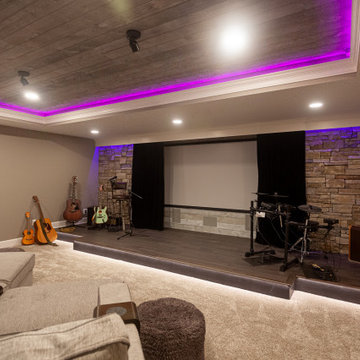
What a great place to enjoy a family movie or perform on a stage! The ceiling lights move to the beat of the music and the curtain open and closes.
Geräumiger Klassischer Hochkeller mit Heimkino, grauer Wandfarbe, Teppichboden, beigem Boden und gewölbter Decke in Cincinnati
Geräumiger Klassischer Hochkeller mit Heimkino, grauer Wandfarbe, Teppichboden, beigem Boden und gewölbter Decke in Cincinnati
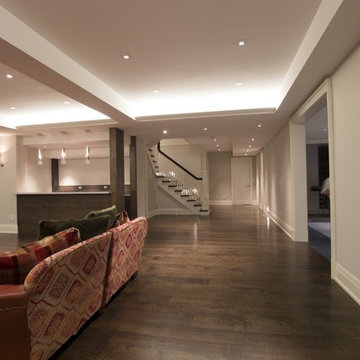
Großer Klassischer Keller mit grauer Wandfarbe, braunem Holzboden, braunem Boden und gewölbter Decke in Toronto
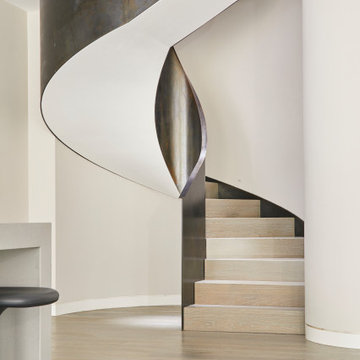
Our client bought a Hacienda styled house in Hove, Sussex, which was unloved, and had a dilapidated pool and garden, as well as a tired interior.
We provided a full architectural and interior design service through to completion of the project, developing the brief with the client, and managing a complex project and multiple team members including an M and E consultant, stuctural engineer, specialist pool and glazing suppliers and landscaping designers. We created a new basement under the house and garden, utilising the gradient of the site, to minimise excavation and impact on the house. It contains a new swimming pool, gym, living and entertainment areas, as well as storage and plant rooms. Accessed through a new helical staircase, the basement area draws light from 2 full height glazed walls opening onto a lower garden area. The glazing was a Skyframe system supplied by cantifix. We also inserted a long linear rooflight over the pool itself, which capture sunlight onto the water below.
The existing house itself has been extended in a fashion sympathetic to the original look of the house. We have built out over the existing garage to create new living and bedroom accommodation, as well as a new ensuite. We have also inserted a new glazed cupola over the hallway and stairs, and remodelled the kitchen, with a curved glazed wall and a modern family kitchen.
A striking new landscaping scheme by Alladio Sims has embeded the redeveloped house into its setting. It is themed around creating a journey around different zones of the upper and lower gardens, maximising opportunities of the site, views of the sea and using a mix of hard and soft landscaping. A new minimal car port and bike storage keep cars away from the front elevation of the house.
Having obtained planning permission for the works in 2019 via Brighton and Hove council, for a new basement and remodelling of the the house, the works were carrried out and completed in 2021 by Woodmans, a contractor we have partnered with on many occasions.
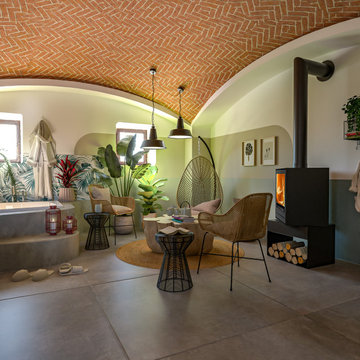
Liadesign
Mittelgroßes Industrial Souterrain mit bunten Wänden, Porzellan-Bodenfliesen, Kaminofen, Kaminumrandung aus Metall, grauem Boden und gewölbter Decke in Mailand
Mittelgroßes Industrial Souterrain mit bunten Wänden, Porzellan-Bodenfliesen, Kaminofen, Kaminumrandung aus Metall, grauem Boden und gewölbter Decke in Mailand

Großer Moderner Hochkeller mit Heimkino, bunten Wänden, Teppichboden, Hängekamin, Kaminumrandung aus Stein, buntem Boden, gewölbter Decke und Tapetenwänden in Toronto
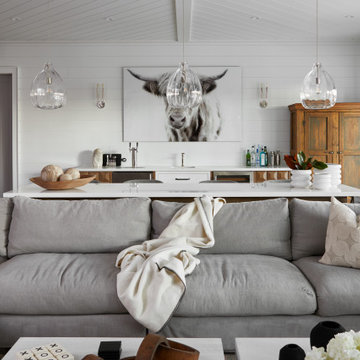
Walkout basement with comfortable living space and bar with island for entertaining.
Großes Modernes Souterrain mit weißer Wandfarbe, braunem Holzboden, Kamin, braunem Boden, gewölbter Decke und Holzdielenwänden in Sonstige
Großes Modernes Souterrain mit weißer Wandfarbe, braunem Holzboden, Kamin, braunem Boden, gewölbter Decke und Holzdielenwänden in Sonstige
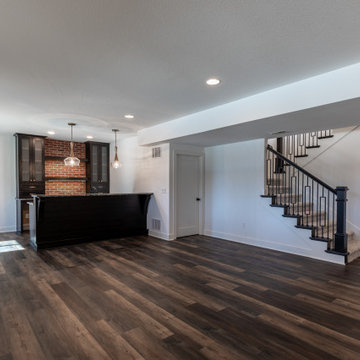
Großer Moderner Keller ohne Kamin mit weißer Wandfarbe, dunklem Holzboden, braunem Boden und gewölbter Decke in Kansas City
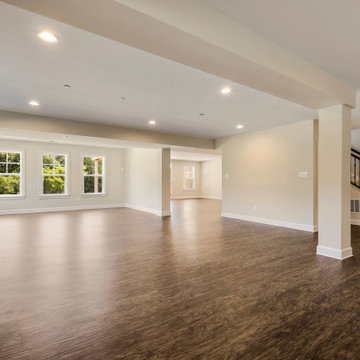
Geräumiger Landhausstil Keller ohne Kamin mit beiger Wandfarbe, Laminat, braunem Boden, gewölbter Decke und Wandpaneelen in Washington, D.C.
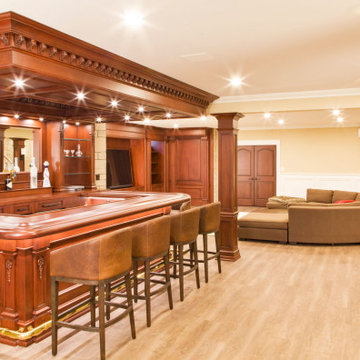
Custom hand carved basement classic home bar.
Großer Klassischer Keller mit weißer Wandfarbe, hellem Holzboden, braunem Boden und gewölbter Decke in New York
Großer Klassischer Keller mit weißer Wandfarbe, hellem Holzboden, braunem Boden und gewölbter Decke in New York
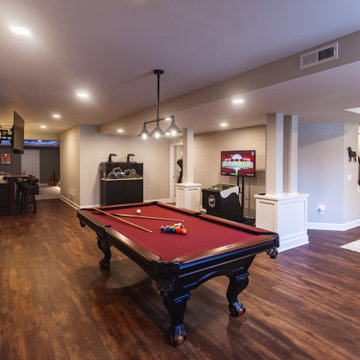
What a great place to enjoy a family movie or perform on a stage! The ceiling lights move to the beat of the music and the curtain open and closes. Then move to the other side of the basement to the wet bar and snack area and game room with a beautiful salt water fish tank.
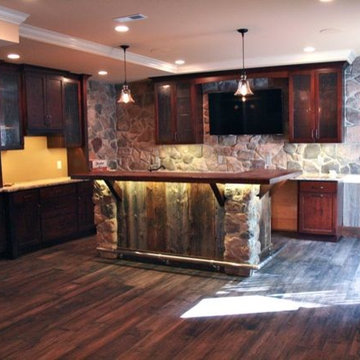
Großer Rustikaler Keller ohne Kamin mit dunklem Holzboden, braunem Boden und gewölbter Decke in Philadelphia
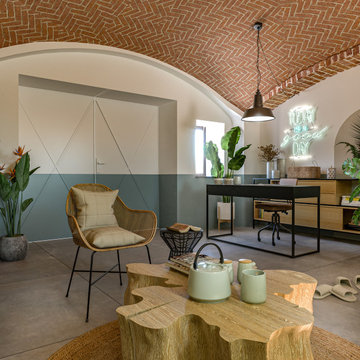
Liadesign
Mittelgroßes Industrial Souterrain mit bunten Wänden, Porzellan-Bodenfliesen, Kaminofen, Kaminumrandung aus Metall, grauem Boden und gewölbter Decke in Mailand
Mittelgroßes Industrial Souterrain mit bunten Wänden, Porzellan-Bodenfliesen, Kaminofen, Kaminumrandung aus Metall, grauem Boden und gewölbter Decke in Mailand
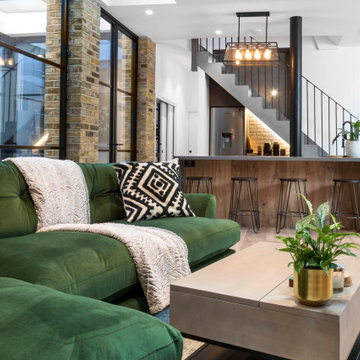
Mittelgroßer Industrial Keller mit weißer Wandfarbe, gebeiztem Holzboden, beigem Boden, gewölbter Decke und Ziegelwänden in London
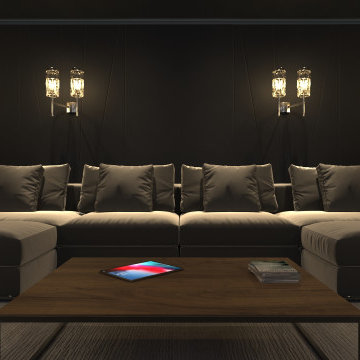
Mittelgroßer Moderner Keller mit schwarzer Wandfarbe, Teppichboden, beigem Boden und gewölbter Decke in Sonstige
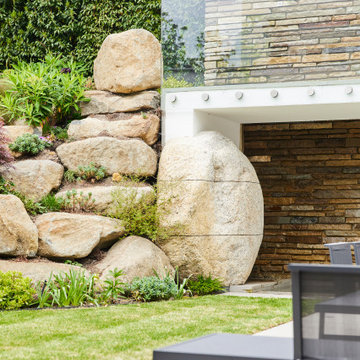
Our client bought a Hacienda styled house in Hove, Sussex, which was unloved, and had a dilapidated pool and garden, as well as a tired interior.
We provided a full architectural and interior design service through to completion of the project, developing the brief with the client, and managing a complex project and multiple team members including an M and E consultant, stuctural engineer, specialist pool and glazing suppliers and landscaping designers. We created a new basement under the house and garden, utilising the gradient of the site, to minimise excavation and impact on the house. It contains a new swimming pool, gym, living and entertainment areas, as well as storage and plant rooms. Accessed through a new helical staircase, the basement area draws light from 2 full height glazed walls opening onto a lower garden area. The glazing was a Skyframe system supplied by cantifix. We also inserted a long linear rooflight over the pool itself, which capture sunlight onto the water below.
The existing house itself has been extended in a fashion sympathetic to the original look of the house. We have built out over the existing garage to create new living and bedroom accommodation, as well as a new ensuite. We have also inserted a new glazed cupola over the hallway and stairs, and remodelled the kitchen, with a curved glazed wall and a modern family kitchen.
A striking new landscaping scheme by Alladio Sims has embeded the redeveloped house into its setting. It is themed around creating a journey around different zones of the upper and lower gardens, maximising opportunities of the site, views of the sea and using a mix of hard and soft landscaping. A new minimal car port and bike storage keep cars away from the front elevation of the house.
Having obtained planning permission for the works in 2019 via Brighton and Hove council, for a new basement and remodelling of the the house, the works were carrried out and completed in 2021 by Woodmans, a contractor we have partnered with on many occasions.
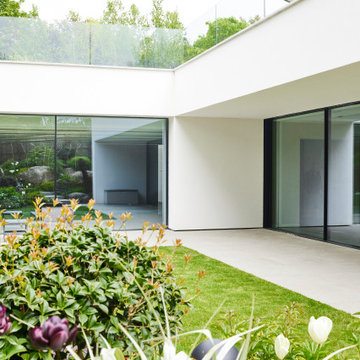
Our client bought a Hacienda styled house in Hove, Sussex, which was unloved, and had a dilapidated pool and garden, as well as a tired interior.
We provided a full architectural and interior design service through to completion of the project, developing the brief with the client, and managing a complex project and multiple team members including an M and E consultant, stuctural engineer, specialist pool and glazing suppliers and landscaping designers. We created a new basement under the house and garden, utilising the gradient of the site, to minimise excavation and impact on the house. It contains a new swimming pool, gym, living and entertainment areas, as well as storage and plant rooms. Accessed through a new helical staircase, the basement area draws light from 2 full height glazed walls opening onto a lower garden area. The glazing was a Skyframe system supplied by cantifix. We also inserted a long linear rooflight over the pool itself, which capture sunlight onto the water below.
The existing house itself has been extended in a fashion sympathetic to the original look of the house. We have built out over the existing garage to create new living and bedroom accommodation, as well as a new ensuite. We have also inserted a new glazed cupola over the hallway and stairs, and remodelled the kitchen, with a curved glazed wall and a modern family kitchen.
A striking new landscaping scheme by Alladio Sims has embeded the redeveloped house into its setting. It is themed around creating a journey around different zones of the upper and lower gardens, maximising opportunities of the site, views of the sea and using a mix of hard and soft landscaping. A new minimal car port and bike storage keep cars away from the front elevation of the house.
Having obtained planning permission for the works in 2019 via Brighton and Hove council, for a new basement and remodelling of the the house, the works were carrried out and completed in 2021 by Woodmans, a contractor we have partnered with on many occasions.
Keller mit gewölbter Decke Ideen und Design
1
