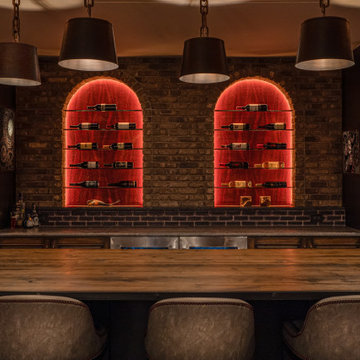Kellerbar mit braunem Holzboden Ideen und Design
Suche verfeinern:
Budget
Sortieren nach:Heute beliebt
1 – 20 von 222 Fotos
1 von 3
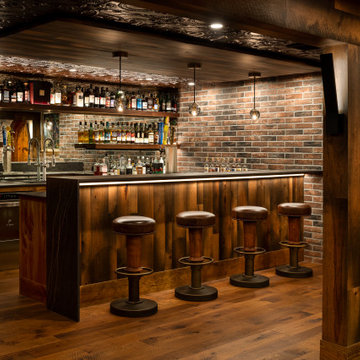
The home bar features a tin ceiling, hickory wood floors, antiqued mirror backsplash, Dekton countertops and porcelain brick walls.
Großer Stilmix Keller ohne Kamin mit braunem Holzboden in Burlington
Großer Stilmix Keller ohne Kamin mit braunem Holzboden in Burlington
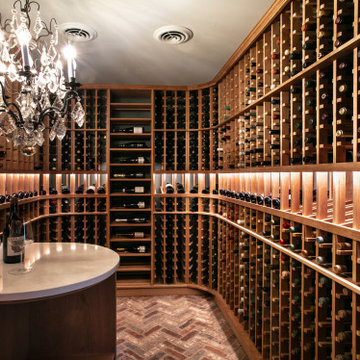
We completed this stunning basement renovation, featuring a bar and a walk-in wine cellar. The bar is the centerpiece of the basement, with a beautiful countertop and custom-built cabinetry. With its moody and dramatic ambiance, this location proves to be an ideal spot for socializing.
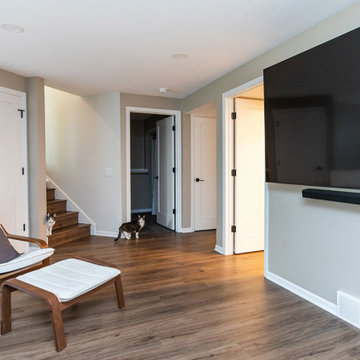
New Living/TV viewing area.
Großer Moderner Keller mit grauer Wandfarbe, braunem Holzboden und braunem Boden in Sonstige
Großer Moderner Keller mit grauer Wandfarbe, braunem Holzboden und braunem Boden in Sonstige
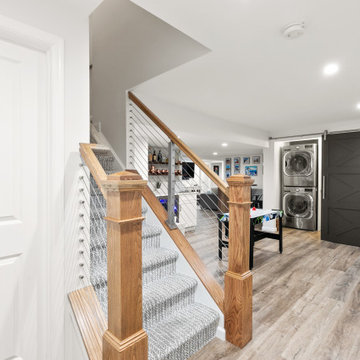
Großer Klassischer Keller mit roter Wandfarbe, braunem Holzboden und beigem Boden in Philadelphia
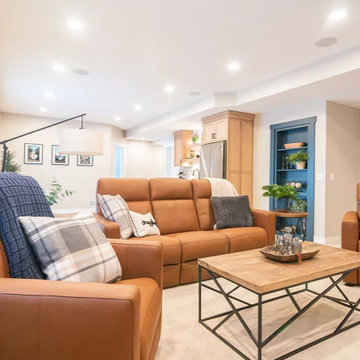
A blank slate and open minds are a perfect recipe for creative design ideas. The homeowner's brother is a custom cabinet maker who brought our ideas to life and then Landmark Remodeling installed them and facilitated the rest of our vision. We had a lot of wants and wishes, and were to successfully do them all, including a gym, fireplace, hidden kid's room, hobby closet, and designer touches.
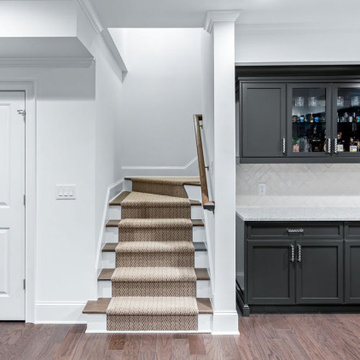
A separate beverage station/bar with charcoal gray cabinets and white and gray quartz countertops offers a harmonious continuation of the kitchen design and provides additional space for prep and storage.

Basement bar and pool area
Geräumiger Rustikaler Keller ohne Kamin mit beiger Wandfarbe, braunem Boden und braunem Holzboden in New York
Geräumiger Rustikaler Keller ohne Kamin mit beiger Wandfarbe, braunem Boden und braunem Holzboden in New York
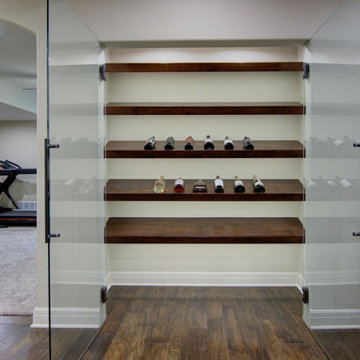
We transform this basement into a sophisticated retreat with a Transitional Style that blends modern elegance with classic touches. The sleek and stylish home bar is the focal point of the space. Featuring a full-sized refrigerator, custom-built cabinets topped with luxurious Santa Cecilia granite countertops, floating shelves, and a gorgeous neutral toned mosaic tile backsplash making it the perfect space for entertaining. Next to the bar illuminated by soft lighting, the wine cellar showcases your collection with floating shelves and glass French doors, while an electric fireplace with the continued mosaic tile backsplash from the bar areas adds continuity, warmth, and ambiance to the living area. Hickory pre-engineered hardwood flooring and the arched doorway leading in the home gym give warmth and character to the space. Guests will feel at home in the cozy guest bedroom, complete with an adjacent bathroom for added convenience. This basement retreat seamlessly combines functionality and style for a space that invites relaxation and indulgence.
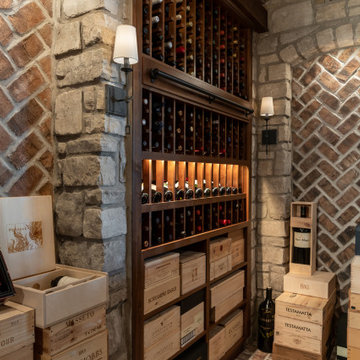
Großer Klassischer Keller mit braunem Holzboden, braunem Boden und Ziegelwänden in St. Louis
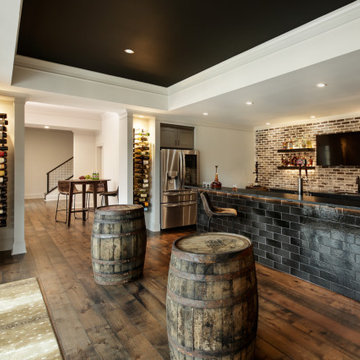
Industrial Keller mit braunem Holzboden, braunem Boden und Ziegelwänden in Atlanta
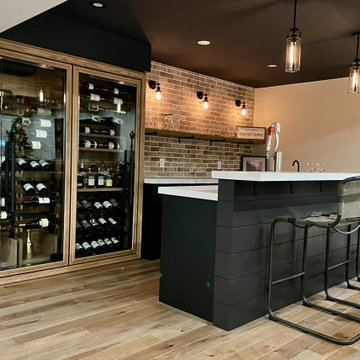
Beautiful basement transformation fully equipped for relaxing, entertaining comfort and wellness. Custom built black bar with white quartz countertops, brick backsplash and a custom wine cellar. Beautiful custom rustic wood shelving. Unique Superior Hickory wire brushed flooring, custom medical sauna and walk in shower with heated bathroom floors.

Großer Klassischer Keller mit grauer Wandfarbe, braunem Holzboden, Kamin, gefliester Kaminumrandung, braunem Boden und eingelassener Decke in Kansas City

Basement, bar area, wood, curved seating, hard wood floor, bar lighting,
Großer Klassischer Keller mit beiger Wandfarbe, braunem Holzboden, Kamin, Kaminumrandung aus Stein und braunem Boden in Kolumbus
Großer Klassischer Keller mit beiger Wandfarbe, braunem Holzboden, Kamin, Kaminumrandung aus Stein und braunem Boden in Kolumbus
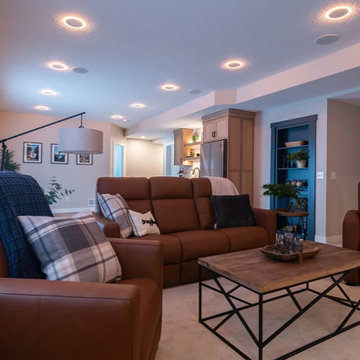
A blank slate and open minds are a perfect recipe for creative design ideas. The homeowner's brother is a custom cabinet maker who brought our ideas to life and then Landmark Remodeling installed them and facilitated the rest of our vision. We had a lot of wants and wishes, and were to successfully do them all, including a gym, fireplace, hidden kid's room, hobby closet, and designer touches.
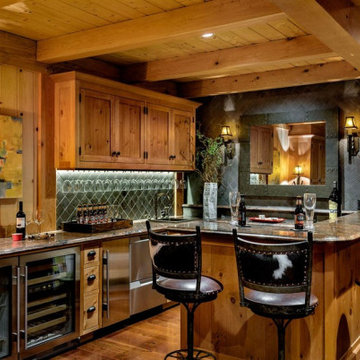
This three-story vacation home for a family of ski enthusiasts features 5 bedrooms and a six-bed bunk room, 5 1/2 bathrooms, kitchen, dining room, great room, 2 wet bars, great room, exercise room, basement game room, office, mud room, ski work room, decks, stone patio with sunken hot tub, garage, and elevator.
The home sits into an extremely steep, half-acre lot that shares a property line with a ski resort and allows for ski-in, ski-out access to the mountain’s 61 trails. This unique location and challenging terrain informed the home’s siting, footprint, program, design, interior design, finishes, and custom made furniture.
Credit: Samyn-D'Elia Architects
Project designed by Franconia interior designer Randy Trainor. She also serves the New Hampshire Ski Country, Lake Regions and Coast, including Lincoln, North Conway, and Bartlett.
For more about Randy Trainor, click here: https://crtinteriors.com/
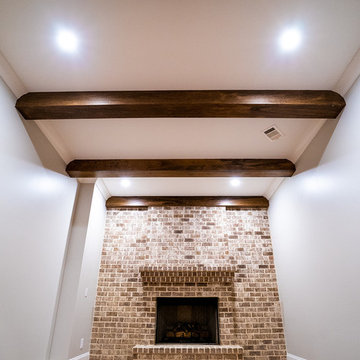
Kleiner Landhausstil Keller mit grauer Wandfarbe, braunem Holzboden, Kamin, Kaminumrandung aus Backstein und braunem Boden in Atlanta
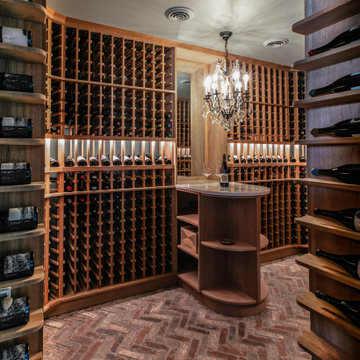
We completed this stunning basement renovation, featuring a bar and a walk-in wine cellar. The bar is the centerpiece of the basement, with a beautiful countertop and custom-built cabinetry. With its moody and dramatic ambiance, this location proves to be an ideal spot for socializing.
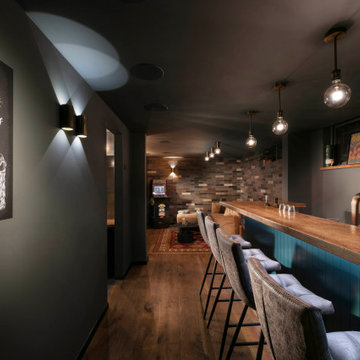
Entrance
Kleiner Industrial Keller mit grauer Wandfarbe, braunem Holzboden und braunem Boden in Sonstige
Kleiner Industrial Keller mit grauer Wandfarbe, braunem Holzboden und braunem Boden in Sonstige
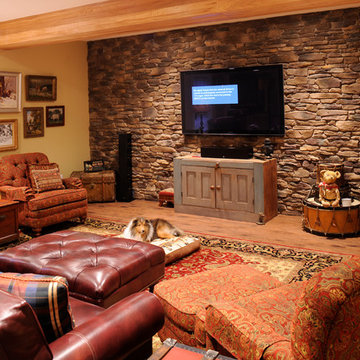
Klassischer Keller mit gelber Wandfarbe, braunem Holzboden und freigelegten Dachbalken
Kellerbar mit braunem Holzboden Ideen und Design
1
