Kellerbar mit Gaskamin Ideen und Design
Suche verfeinern:
Budget
Sortieren nach:Heute beliebt
1 – 20 von 119 Fotos
1 von 3

This basement remodel converted 50% of this victorian era home into useable space for the whole family. The space includes: Bar, Workout Area, Entertainment Space.
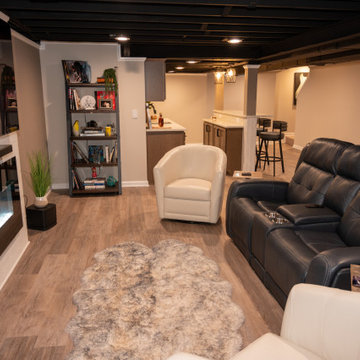
Mittelgroßer Klassischer Keller mit Vinylboden, Gaskamin, Kaminumrandung aus Holz, braunem Boden und freigelegten Dachbalken in Detroit

Geräumiger Moderner Keller mit Gaskamin, verputzter Kaminumrandung und eingelassener Decke in Sonstige

Mike Chajecki www.mikechajecki.com
Großer Klassischer Keller mit grauer Wandfarbe, Gaskamin, Korkboden, Kaminumrandung aus Metall und braunem Boden in Toronto
Großer Klassischer Keller mit grauer Wandfarbe, Gaskamin, Korkboden, Kaminumrandung aus Metall und braunem Boden in Toronto

Mittelgroßer Klassischer Keller mit beiger Wandfarbe, braunem Holzboden, Gaskamin, gefliester Kaminumrandung, braunem Boden und Holzwänden in Toronto

Moderner Keller mit grauer Wandfarbe, Laminat, Gaskamin, gefliester Kaminumrandung und grauem Boden in Toronto

Großer Moderner Keller mit weißer Wandfarbe, Vinylboden, Gaskamin, Kaminumrandung aus Holz und braunem Boden in St. Louis

Landmark Remodeling partnered on us with this basement project in Minnetonka.
Long-time, returning clients wanted a family hang out space, equipped with a fireplace, wet bar, bathroom, workout room and guest bedroom.
They loved the idea of adding value to their home, but loved the idea of having a place for their boys to go with friends even more.
We used the luxury vinyl plank from their main floor for continuity, as well as navy influences that we have incorporated around their home so far, this time in the cabinetry and vanity.
The unique fireplace design was a fun alternative to shiplap and a regular tiled facade.
Photographer- Height Advantages

Mittelgroßer Klassischer Keller mit Laminat, Gaskamin, gefliester Kaminumrandung, braunem Boden und Kassettendecke in Portland

Großer Moderner Keller mit beiger Wandfarbe, hellem Holzboden, Gaskamin, braunem Boden und freigelegten Dachbalken in Philadelphia
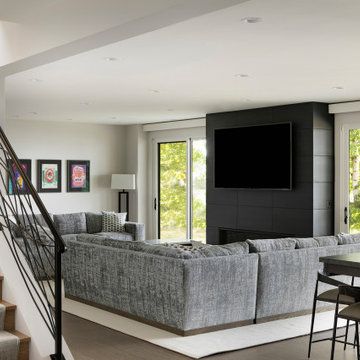
Moderner Keller mit weißer Wandfarbe, Gaskamin, Kaminumrandung aus Metall und braunem Boden in Minneapolis

Großer Klassischer Keller mit beiger Wandfarbe, hellem Holzboden, Gaskamin, Kaminumrandung aus Stein und beigem Boden in St. Louis
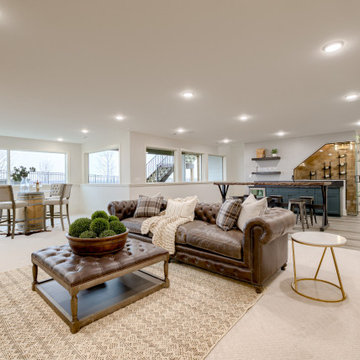
Klassischer Keller mit Teppichboden, Gaskamin, gefliester Kaminumrandung und Tapetenwänden in Omaha
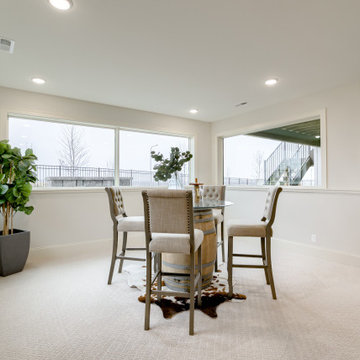
Klassischer Keller mit Teppichboden, Gaskamin, gefliester Kaminumrandung und Tapetenwänden in Omaha
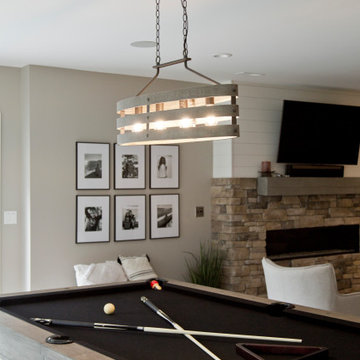
Großer Klassischer Keller mit beiger Wandfarbe, hellem Holzboden, Gaskamin, Kaminumrandung aus Stein und beigem Boden in St. Louis
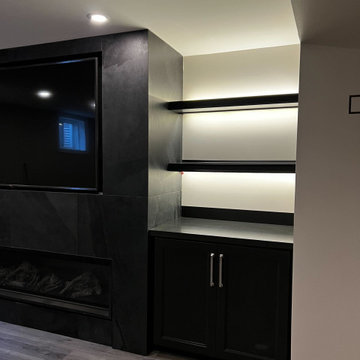
Moderner Keller mit grauer Wandfarbe, Laminat, Gaskamin, gefliester Kaminumrandung und grauem Boden in Toronto
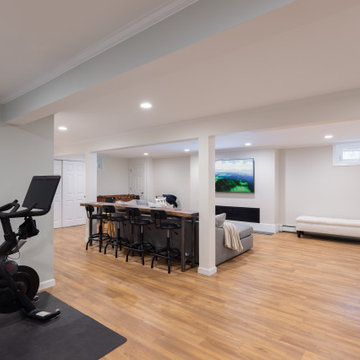
This basement remodel converted 50% of this victorian era home into useable space for the whole family. The space includes: Bar, Workout Area, Entertainment Space.
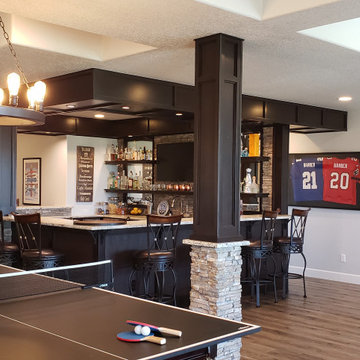
This Project was loads of fun and challenging... the clients allow me to use creative concepts to cosmetically hide obstacles such as heat trunks, jogged foundation walls and steel columns. The large solid maple serving wet bar was hand crafted and lounge fireplace wall where off set with one another. We wanted them to look and feel to be adjoining space yet still define the game table and media space to be its own. Although it was all one large open space, we tied the entire space together by the ceiling work and boxed a steel post to mimic the finishes of the wet bar. Simple concept but meticulously planned and executed!
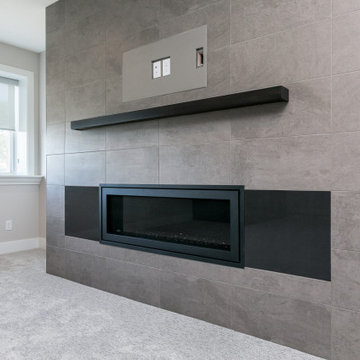
Lower level with wet bar
Moderner Keller mit Teppichboden, Gaskamin, gefliester Kaminumrandung und weißem Boden in Cedar Rapids
Moderner Keller mit Teppichboden, Gaskamin, gefliester Kaminumrandung und weißem Boden in Cedar Rapids
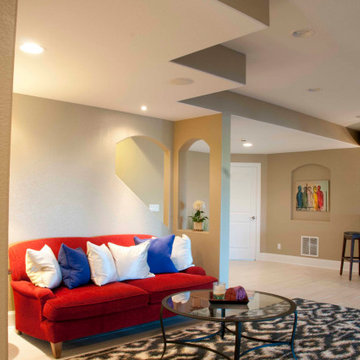
This basement is a multiple use award winning space with two wings... there is a full guest suite with a large walk-in closet and its own full five piece bath with a free standing soaking tub. There is common space with an extraordinary custom wet bar and seating adjoining the walk-out patio door leading to the pool. Down the short wide corridor It also includes a full large size yoga studio with a fireplace and custom built-in storage. Across the corridor, there is changing room with bath room for showering for their guests. The owners call it their retreat!
Kellerbar mit Gaskamin Ideen und Design
1