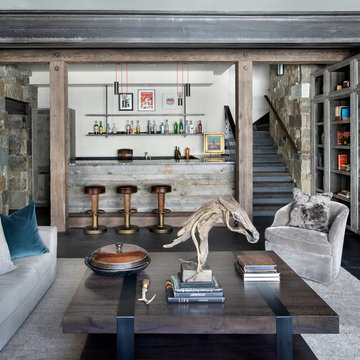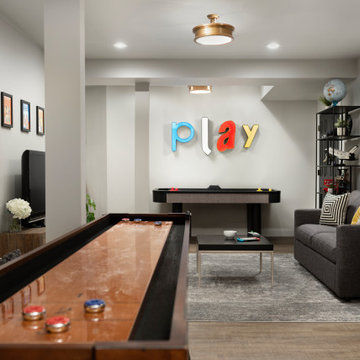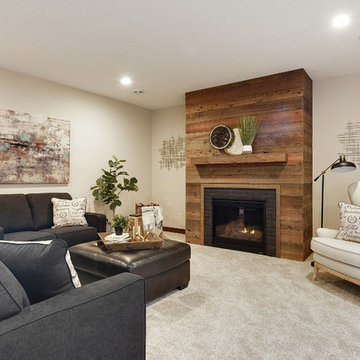Keller mit Kamin Ideen und Design
Suche verfeinern:
Budget
Sortieren nach:Heute beliebt
1 – 20 von 6.161 Fotos
1 von 2

©Finished Basement Company
Großer Uriger Hochkeller mit grauer Wandfarbe, braunem Holzboden, Kamin, Kaminumrandung aus Stein und beigem Boden in Chicago
Großer Uriger Hochkeller mit grauer Wandfarbe, braunem Holzboden, Kamin, Kaminumrandung aus Stein und beigem Boden in Chicago

Primrose Model - Garden Villa Collection
Pricing, floorplans, virtual tours, community information and more at https://www.robertthomashomes.com/

This full basement renovation included adding a mudroom area, media room, a bedroom, a full bathroom, a game room, a kitchen, a gym and a beautiful custom wine cellar. Our clients are a family that is growing, and with a new baby, they wanted a comfortable place for family to stay when they visited, as well as space to spend time themselves. They also wanted an area that was easy to access from the pool for entertaining, grabbing snacks and using a new full pool bath.We never treat a basement as a second-class area of the house. Wood beams, customized details, moldings, built-ins, beadboard and wainscoting give the lower level main-floor style. There’s just as much custom millwork as you’d see in the formal spaces upstairs. We’re especially proud of the wine cellar, the media built-ins, the customized details on the island, the custom cubbies in the mudroom and the relaxing flow throughout the entire space.

Mittelgroßer Klassischer Hochkeller mit beiger Wandfarbe, Vinylboden, Kamin, Kaminumrandung aus Backstein und grauem Boden in Grand Rapids

The lower level living room includes a wetbar.
Photos by Gibeon Photography
Moderner Keller mit beiger Wandfarbe, Kamin und Kaminumrandung aus Holz in Sonstige
Moderner Keller mit beiger Wandfarbe, Kamin und Kaminumrandung aus Holz in Sonstige

A traditional fireplace was updated with a custom-designed surround, custom-designed builtins, and elevated finishes paired with high-end lighting.
Mittelgroßer Klassischer Keller mit beiger Wandfarbe, Teppichboden, Kamin, Kaminumrandung aus Backstein, beigem Boden, Holzdecke und vertäfelten Wänden in Chicago
Mittelgroßer Klassischer Keller mit beiger Wandfarbe, Teppichboden, Kamin, Kaminumrandung aus Backstein, beigem Boden, Holzdecke und vertäfelten Wänden in Chicago

Großes Klassisches Untergeschoss mit grauer Wandfarbe, hellem Holzboden, Kamin, Kaminumrandung aus Beton, braunem Boden und Ziegelwänden in Chicago

This lovely custom-built home is surrounded by wild prairie and horse pastures. ORIJIN STONE Premium Bluestone Blue Select is used throughout the home; from the front porch & step treads, as a custom fireplace surround, throughout the lower level including the wine cellar, and on the back patio.
LANDSCAPE DESIGN & INSTALL: Original Rock Designs
TILE INSTALL: Uzzell Tile, Inc.
BUILDER: Gordon James
PHOTOGRAPHY: Landmark Photography

Mittelgroßer Klassischer Keller mit grauer Wandfarbe, Vinylboden, Kamin und braunem Boden in Chicago

Großer Moderner Keller mit schwarzer Wandfarbe, Vinylboden, Kamin, Kaminumrandung aus Backstein, braunem Boden und Holzdielenwänden in Atlanta

Mittelgroßer Industrial Hochkeller mit weißer Wandfarbe, Laminat, Kamin, Kaminumrandung aus Holz, braunem Boden und freigelegten Dachbalken in Philadelphia

Chic. Moody. Sexy. These are just a few of the words that come to mind when I think about the W Hotel in downtown Bellevue, WA. When my client came to me with this as inspiration for her Basement makeover, I couldn’t wait to get started on the transformation. Everything from the poured concrete floors to mimic Carrera marble, to the remodeled bar area, and the custom designed billiard table to match the custom furnishings is just so luxe! Tourmaline velvet, embossed leather, and lacquered walls adds texture and depth to this multi-functional living space.

Country Untergeschoss mit weißer Wandfarbe, Teppichboden, Kamin, Kaminumrandung aus Backstein, buntem Boden und Holzdielenwänden in Boston

This full basement renovation included adding a mudroom area, media room, a bedroom, a full bathroom, a game room, a kitchen, a gym and a beautiful custom wine cellar. Our clients are a family that is growing, and with a new baby, they wanted a comfortable place for family to stay when they visited, as well as space to spend time themselves. They also wanted an area that was easy to access from the pool for entertaining, grabbing snacks and using a new full pool bath.We never treat a basement as a second-class area of the house. Wood beams, customized details, moldings, built-ins, beadboard and wainscoting give the lower level main-floor style. There’s just as much custom millwork as you’d see in the formal spaces upstairs. We’re especially proud of the wine cellar, the media built-ins, the customized details on the island, the custom cubbies in the mudroom and the relaxing flow throughout the entire space.

Basement Remodel with multiple areas for work, play and relaxation.
Großes Klassisches Untergeschoss mit grauer Wandfarbe, Vinylboden, Kamin, Kaminumrandung aus Stein und braunem Boden in Chicago
Großes Klassisches Untergeschoss mit grauer Wandfarbe, Vinylboden, Kamin, Kaminumrandung aus Stein und braunem Boden in Chicago

This basement renovation transformed the space from a dark and dated lower level, to a light, cozy, and inviting space with classic design to stand the test of time. The renovation included a powder room remodel, great room space with custom built-ins and fireplace surround, and all new furniture. It also featured a large bedroom with plenty of room for guests and storage.

Kleiner Landhausstil Keller mit grauer Wandfarbe, braunem Holzboden, Kamin, Kaminumrandung aus Backstein und braunem Boden in Atlanta

Großes Industrial Untergeschoss mit weißer Wandfarbe, Betonboden, Kamin und Kaminumrandung aus Backstein in Toronto

Kleiner Moderner Hochkeller mit grüner Wandfarbe, Teppichboden, Kamin, Kaminumrandung aus Backstein und grauem Boden in Toronto

Großer Klassischer Hochkeller mit grauer Wandfarbe, Teppichboden, Kamin, Kaminumrandung aus Backstein und weißem Boden in Minneapolis
Keller mit Kamin Ideen und Design
1