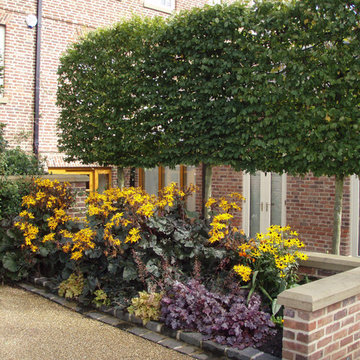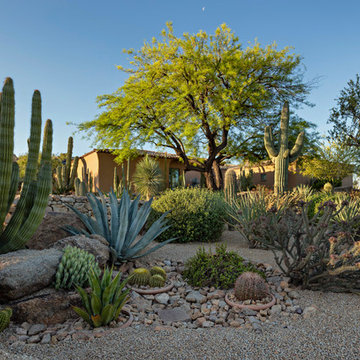Exklusive Kiesgarten Ideen und Design
Suche verfeinern:
Budget
Sortieren nach:Heute beliebt
1 – 20 von 1.261 Fotos
1 von 3

APLD 2021 Silver Award Winning Landscape Design. Galvanized troughs used for vegetables in the side yard. An expansive back yard landscape with several mature oak trees and a stunning Golden Locust tree has been transformed into a welcoming outdoor retreat. The renovations include a wraparound deck, an expansive travertine natural stone patio, stairways and pathways along with concrete retaining walls and column accents with dramatic planters. The pathways meander throughout the landscape... some with travertine stepping stones and gravel and those below the majestic oaks left natural with fallen leaves. Raised vegetable beds and fruit trees occupy some of the sunniest areas of the landscape. A variety of low-water and low-maintenance plants for both sunny and shady areas include several succulents, grasses, CA natives and other site-appropriate Mediterranean plants complimented by a variety of boulders. Dramatic white pots provide architectural accents, filled with succulents and citrus trees. Design, Photos, Drawings © Eileen Kelly, Dig Your Garden Landscape Design
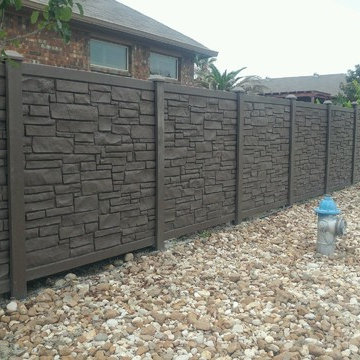
Geometrischer, Geräumiger Moderner Garten im Frühling, hinter dem Haus mit direkter Sonneneinstrahlung in Austin
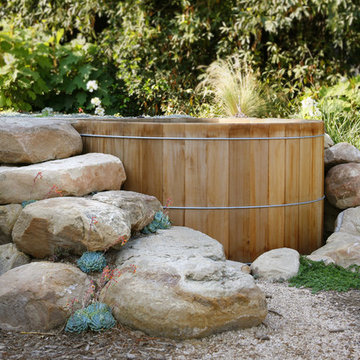
Uber green earthy contemporary
Winner of the Gold Medal and the International Landscaper Designer of The Year for APLD (Association of Professional Landscape Designers)
Winner of Santa Barbara Beautiful Award, Large Family Residence
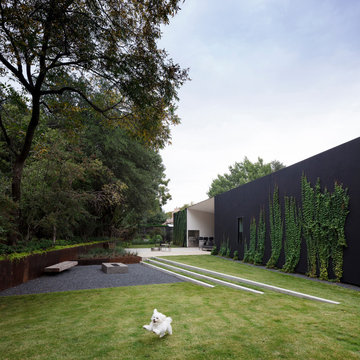
Großer Moderner Kiesgarten hinter dem Haus mit direkter Sonneneinstrahlung und Metallzaun in Dallas
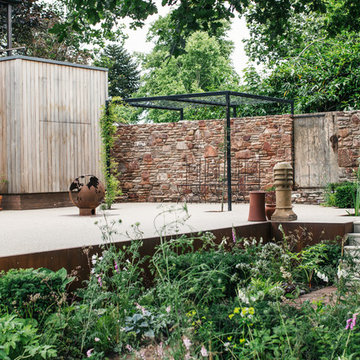
Finn P Photography
Geometrischer, Großer Nordischer Garten im Sommer, hinter dem Haus mit direkter Sonneneinstrahlung in Sonstige
Geometrischer, Großer Nordischer Garten im Sommer, hinter dem Haus mit direkter Sonneneinstrahlung in Sonstige
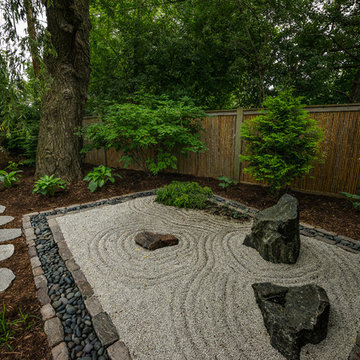
The raked garden has been a area for our client to dabble with various raking designs in the gravel.
Großer, Schattiger Asiatischer Garten hinter dem Haus in Milwaukee
Großer, Schattiger Asiatischer Garten hinter dem Haus in Milwaukee
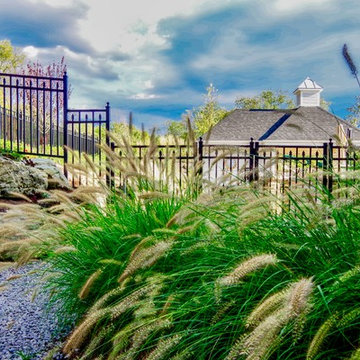
Geräumiger, Halbschattiger Klassischer Kiesgarten neben dem Haus in Sonstige
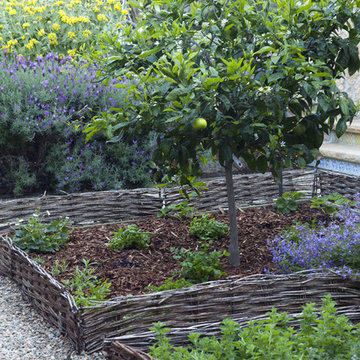
Jennifer Cheung
Geometrischer, Mittelgroßer Mediterraner Garten hinter dem Haus mit direkter Sonneneinstrahlung in Los Angeles
Geometrischer, Mittelgroßer Mediterraner Garten hinter dem Haus mit direkter Sonneneinstrahlung in Los Angeles
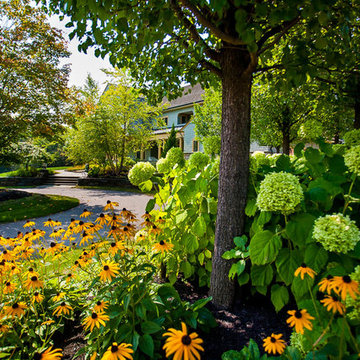
Halbschattiger, Geräumiger Landhaus Garten im Sommer mit Auffahrt in Boston
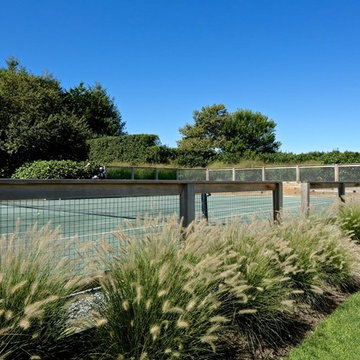
Großer, Halbschattiger Klassischer Garten hinter dem Haus mit Sportplatz in New York
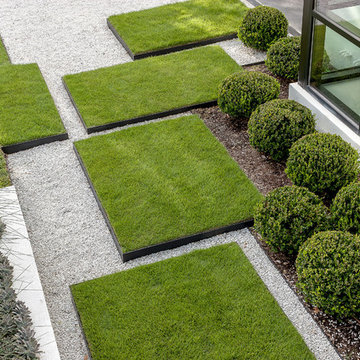
The problem this Memorial-Houston homeowner faced was that her sumptuous contemporary home, an austere series of interconnected cubes of various sizes constructed from white stucco, black steel and glass, did not have the proper landscaping frame. It was out of scale. Imagine Robert Motherwell's "Black on White" painting without the Museum of Fine Arts-Houston's generous expanse of white walls surrounding it. It would still be magnificent but somehow...off.
Intuitively, the homeowner realized this issue and started interviewing landscape designers. After talking to about 15 different designers, she finally went with one, only to be disappointed with the results. From the across-the-street neighbor, she was then introduced to Exterior Worlds and she hired us to correct the newly-created problems and more fully realize her hopes for the grounds. "It's not unusual for us to come in and deal with a mess. Sometimes a homeowner gets overwhelmed with managing everything. Other times it is like this project where the design misses the mark. Regardless, it is really important to listen for what a prospect or client means and not just what they say," says Jeff Halper, owner of Exterior Worlds.
Since the sheer size of the house is so dominating, Exterior Worlds' overall job was to bring the garden up to scale to match the house. Likewise, it was important to stretch the house into the landscape, thereby softening some of its severity. The concept we devised entailed creating an interplay between the landscape and the house by astute placement of the black-and-white colors of the house into the yard using different materials and textures. Strategic plantings of greenery increased the interest, density, height and function of the design.
First we installed a pathway of crushed white marble around the perimeter of the house, the white of the path in homage to the house’s white facade. At various intervals, 3/8-inch steel-plated metal strips, painted black to echo the bones of the house, were embedded and crisscrossed in the pathway to turn it into a loose maze.
Along this metal bunting, we planted succulents whose other-worldly shapes and mild coloration juxtaposed nicely against the hard-edged steel. These plantings included Gulf Coast muhly, a native grass that produces a pink-purple plume when it blooms in the fall. A side benefit to the use of these plants is that they are low maintenance and hardy in Houston’s summertime heat.
Next we brought in trees for scale. Without them, the impressive architecture becomes imposing. We placed them along the front at either corner of the house. For the left side, we found a multi-trunk live oak in a field, transported it to the property and placed it in a custom-made square of the crushed marble at a slight distance from the house. On the right side where the house makes a 90-degree alcove, we planted a mature mesquite tree.
To finish off the front entry, we fashioned the black steel into large squares and planted grass to create islands of green, or giant lawn stepping pads. We echoed this look in the back off the master suite by turning concrete pads of black-stained concrete into stepping pads.
We kept the foundational plantings of Japanese yews which add green, earthy mass, something the stark architecture needs for further balance. We contoured Japanese boxwoods into small spheres to enhance the play between shapes and textures.
In the large, white planters at the front entrance, we repeated the plantings of succulents and Gulf Coast muhly to reinforce symmetry. Then we built an additional planter in the back out of the black metal, filled it with the crushed white marble and planted a Texas vitex, another hardy choice that adds a touch of color with its purple blooms.
To finish off the landscaping, we needed to address the ravine behind the house. We built a retaining wall to contain erosion. Aesthetically, we crafted it so that the wall has a sharp upper edge, a modern motif right where the landscape meets the land.
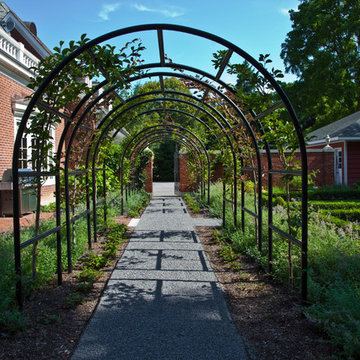
Geräumiger, Geometrischer Klassischer Garten hinter dem Haus, im Frühling mit direkter Sonneneinstrahlung in New York
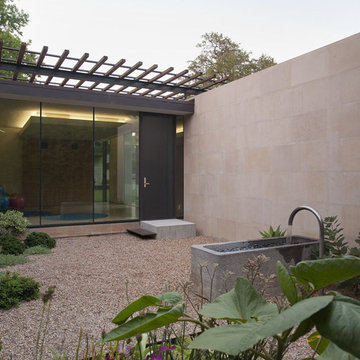
Paul Bardagjy Photography
Mittelgroßer, Schattiger Moderner Kiesgarten hinter dem Haus mit Wasserspiel in Austin
Mittelgroßer, Schattiger Moderner Kiesgarten hinter dem Haus mit Wasserspiel in Austin
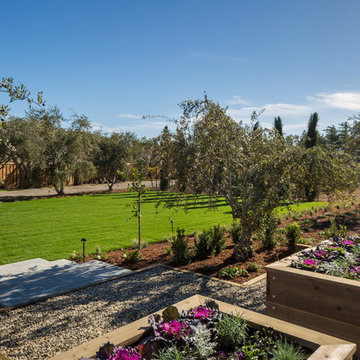
www.jacobelliott.com
Geometrischer, Geräumiger Country Garten neben dem Haus mit direkter Sonneneinstrahlung in San Francisco
Geometrischer, Geräumiger Country Garten neben dem Haus mit direkter Sonneneinstrahlung in San Francisco

Gravel Driveway approach to Tuscan Villa Courtyard
Großer, Schattiger Mediterraner Garten mit Auffahrt in New York
Großer, Schattiger Mediterraner Garten mit Auffahrt in New York
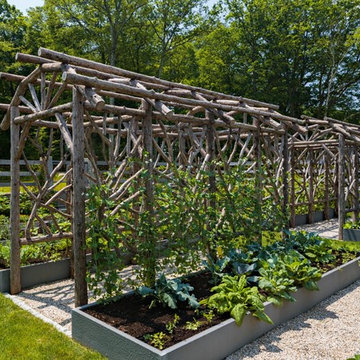
A rustic cedar arbor is host to a number of climbing vegetable vines. Raised planting beds edged with blue stone define gravel paths.
Robert Benson Photography
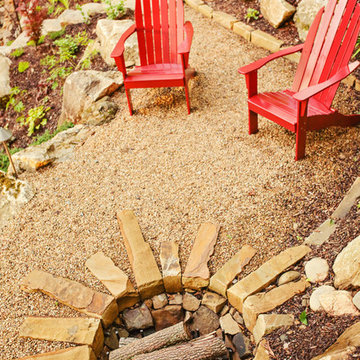
Mittelgroßer, Schattiger Klassischer Garten im Sommer mit Feuerstelle in Charlotte
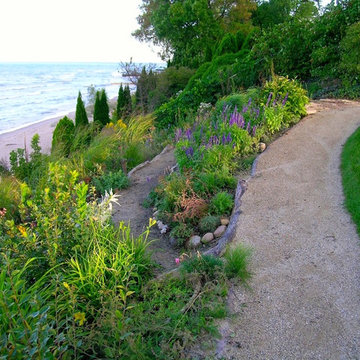
Switchback paths were created and erosion was stopped by the use of native plants to make this beautiful and textured landscape on a steep bank down to Lake Michigan.
Exklusive Kiesgarten Ideen und Design
1
