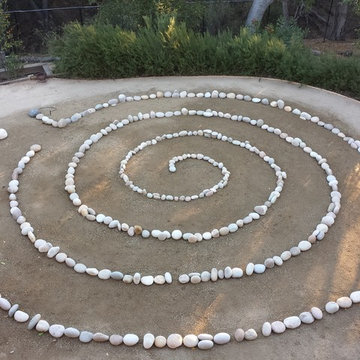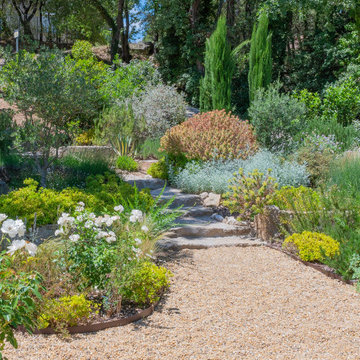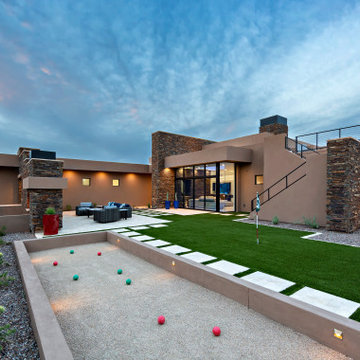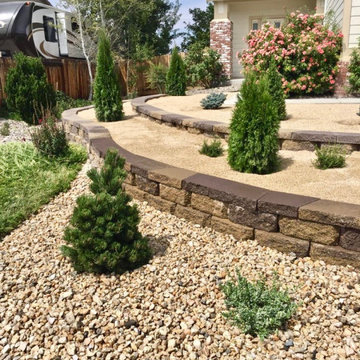Kiesgarten Ideen und Design
Suche verfeinern:
Budget
Sortieren nach:Heute beliebt
21 – 40 von 20.163 Fotos
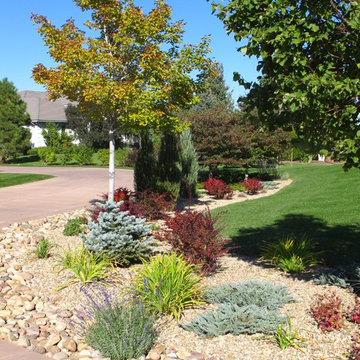
The flower bed is full of stone rocks, evergreen plants, and pops of color.
Mittelgroßer, Halbschattiger Klassischer Kiesgarten im Sommer, hinter dem Haus in Denver
Mittelgroßer, Halbschattiger Klassischer Kiesgarten im Sommer, hinter dem Haus in Denver
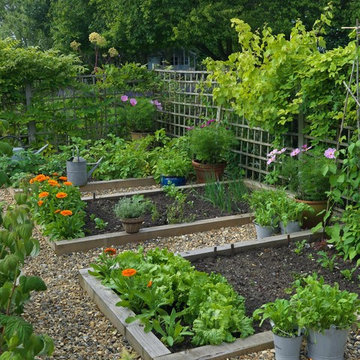
Nicola Stocken-Tomkins
Landhaus Garten hinter dem Haus mit direkter Sonneneinstrahlung in London
Landhaus Garten hinter dem Haus mit direkter Sonneneinstrahlung in London
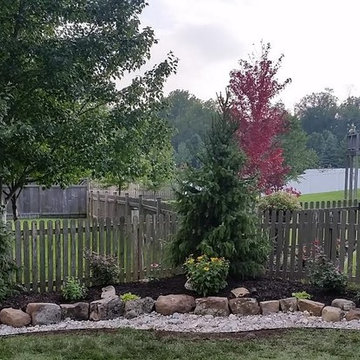
Plain grassy corner of backyard gets a landscape makeover with some evergreens to screen surrounding neighbors.
Kleiner Klassischer Kiesgarten hinter dem Haus, im Sommer mit direkter Sonneneinstrahlung in Kansas City
Kleiner Klassischer Kiesgarten hinter dem Haus, im Sommer mit direkter Sonneneinstrahlung in Kansas City
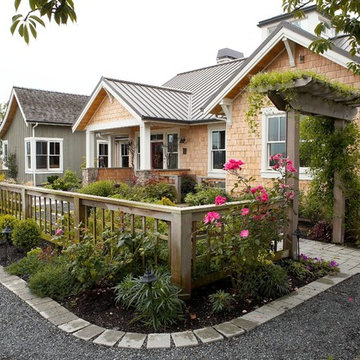
The main entry to the house is carefully framed by a fenced courtyard to separate the entry from the parking and street. Lath screen, trellis and pathways frame and surround the courtyard. This farmstead is located in the Northwest corner of Washington State. Photo by Ian Gleadle

A couple by the name of Claire and Dan Boyles commissioned Exterior Worlds to develop their back yard along the lines of a French Country garden design. They had recently designed and built a French Colonial style house. Claire had been very involved in the architectural design, and she communicated extensively her expectations for the landscape.
The aesthetic we ultimately created for them was not a traditional French country garden per se, but instead was a variation on the symmetry, color, and sense of formality associated with this design. The most notable feature that we added to the estate was a custom swimming pool installed just to the rear of the home. It emphasized linearity, complimentary right angles, and it featured a luxury spa and pool fountain. We built the coping around the pool out of limestone, and we used concrete pavers to build the custom pool patio. We then added French pottery in various locations around the patio to balance the stonework against the look and structure of the home.
We added a formal garden parallel to the pool to reflect its linear movement. Like most French country gardens, this design is bordered by sheered bushes and emphasizes straight lines, angles, and symmetry. One very interesting thing about this garden is that it is consist entirely of various shades of green, which lends itself well to the sense of a French estate. The garden is bordered by a taupe colored cedar fence that compliments the color of the stonework.
Just around the corner from the back entrance to the house, there lies a double-door entrance to the master bedroom. This was an ideal place to build a small patio for the Boyles to use as a private seating area in the early mornings and evenings. We deviated slightly from strict linearity and symmetry by adding pavers that ran out like steps from the patio into the grass. We then planted boxwood hedges around the patio, which are common in French country garden design and combine an Old World sensibility with a morning garden setting.
We then completed this portion of the project by adding rosemary and mondo grass as ground cover to the space between the patio, the corner of the house, and the back wall that frames the yard. This design is derivative of those found in morning gardens, and it provides the Boyles with a place where they can step directly from their bedroom into a private outdoor space and enjoy the early mornings and evenings.
We further develop the sense of a morning garden seating area; we deviated slightly from the strict linear forms of the rest of the landscape by adding pavers that ran like steps from the patio and out into the grass. We also planted rosemary and mondo grass as ground cover to the space between the patio, the corner of the house, and the back wall that borders this portion of the yard.
We then landscaped the front of the home with a continuing symmetry reminiscent of French country garden design. We wanted to establish a sense of grand entrance to the home, so we built a stone walkway that ran all the way from the sidewalk and then fanned out parallel to the covered porch that centers on the front door and large front windows of the house. To further develop the sense of a French country estate, we planted a small parterre garden that can be seen and enjoyed from the left side of the porch.
On the other side of house, we built the Boyles a circular motorcourt around a large oak tree surrounded by lush San Augustine grass. We had to employ special tree preservation techniques to build above the root zone of the tree. The motorcourt was then treated with a concrete-acid finish that compliments the brick in the home. For the parking area, we used limestone gravel chips.
French country garden design is traditionally viewed as a very formal style intended to fill a significant portion of a yard or landscape. The genius of the Boyles project lay not in strict adherence to tradition, but rather in adapting its basic principles to the architecture of the home and the geometry of the surrounding landscape.
For more the 20 years Exterior Worlds has specialized in servicing many of Houston's fine neighborhoods.

This property has a wonderful juxtaposition of modern and traditional elements, which are unified by a natural planting scheme. Although the house is traditional, the client desired some contemporary elements, enabling us to introduce rusted steel fences and arbors, black granite for the barbeque counter, and black African slate for the main terrace. An existing brick retaining wall was saved and forms the backdrop for a long fountain with two stone water sources. Almost an acre in size, the property has several destinations. A winding set of steps takes the visitor up the hill to a redwood hot tub, set in a deck amongst walls and stone pillars, overlooking the property. Another winding path takes the visitor to the arbor at the end of the property, furnished with Emu chaises, with relaxing views back to the house, and easy access to the adjacent vegetable garden.
Photos: Simmonds & Associates, Inc.

The garden that we created unifies the property by knitting together five different garden areas into an elegant landscape surrounding the house. Different garden rooms, each with their own character and “mood”, offer places to sit or wander through to enjoy the property. The result is that in a small space you have several different garden experiences all while understanding the context of the larger garden plan.
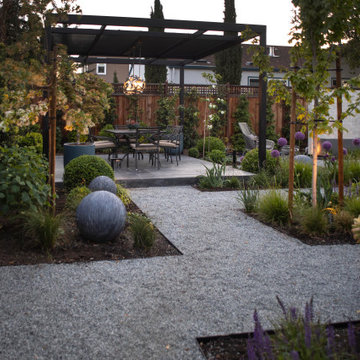
Kleiner, Halbschattiger Moderner Kiesgarten hinter dem Haus mit Pergola in Sonstige
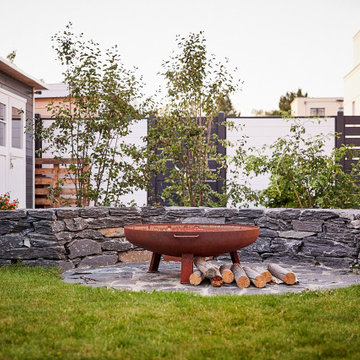
Schiefer - Naturstein - Trockenmauer
Slate - natural stone - dry stone wall
Ausgleichspflanzung Berlin Brandenburg - Hecke aus einheimischen Wildsträuchern
Hundsrose - Rosa canina - Dog Rose
Felsenbirne - Amelanchier ovalis - Alder-leaved Serviceberry
Schlehdorn - Prunus spinosa - Blackthorn
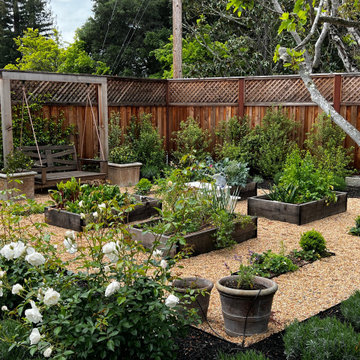
Modern Farmhouse Garden.
Mittelgroßer Landhausstil Garten im Sommer, hinter dem Haus mit direkter Sonneneinstrahlung und Holzzaun in San Francisco
Mittelgroßer Landhausstil Garten im Sommer, hinter dem Haus mit direkter Sonneneinstrahlung und Holzzaun in San Francisco
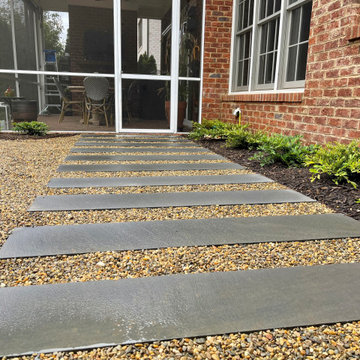
The long rectangular bluestone steppers provide order, structure, and functional juxtaposition to the space.
Moderner Kiesgarten in Charlotte
Moderner Kiesgarten in Charlotte
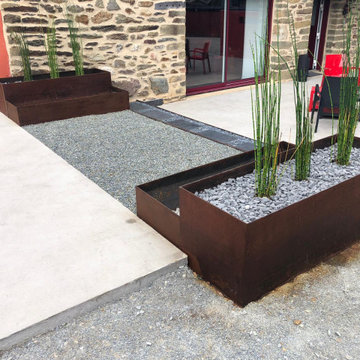
Voici la réalisation de l'un de nos clients. Il voulait des bac en acier corten pour habiller son extérieur. L'acier corten est un métal orange/marron qui s'auto-protège de l'oxydation en développant une couche protectrice à sa surface.
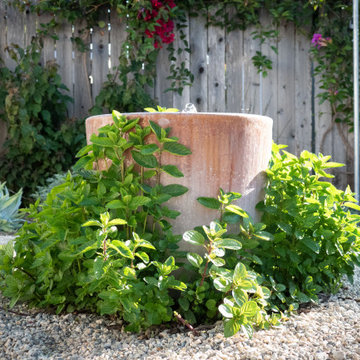
Mittelgroßer Moderner Kiesgarten im Frühling, hinter dem Haus mit Wasserspiel, direkter Sonneneinstrahlung und Holzzaun in Santa Barbara
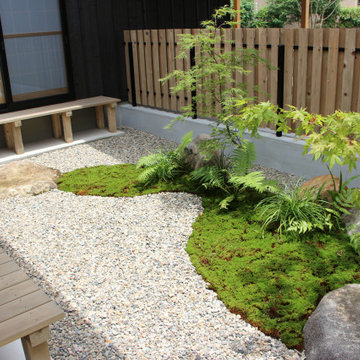
H HOUSE ガーデン&エクステリア工事 Photo by Green Scape Lab(GSL)
Mittelgroßer Garten im Frühling mit direkter Sonneneinstrahlung und Holzzaun in Sonstige
Mittelgroßer Garten im Frühling mit direkter Sonneneinstrahlung und Holzzaun in Sonstige
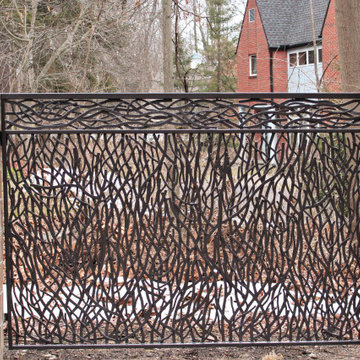
Custom wrought iron fencing, wavy contemporary metal panels, steel privacy screen for neighbors, decorative metal fencing design.
To read more about this project, click here or start at the Great Lakes Metal Fabrication metal railing page
To read more about this project, click here or start at the Great Lakes Metal Fabrication metal railing page
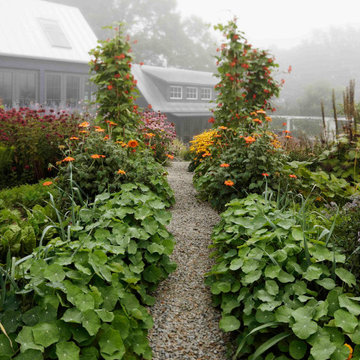
Landhausstil Garten mit direkter Sonneneinstrahlung in Sonstige
Kiesgarten Ideen und Design
2
