Kinderbäder mit Betonboden Ideen und Design
Suche verfeinern:
Budget
Sortieren nach:Heute beliebt
1 – 20 von 518 Fotos
etched glass create privacy in the shared shower and toilet room
Bruce Damonte photography
Großes Modernes Kinderbad mit flächenbündigen Schrankfronten, weißen Schränken, bodengleicher Dusche, weißen Fliesen, Glasfliesen, weißer Wandfarbe, Betonboden, Unterbauwaschbecken, Quarzwerkstein-Waschtisch, Wandtoilette mit Spülkasten und Falttür-Duschabtrennung in San Francisco
Großes Modernes Kinderbad mit flächenbündigen Schrankfronten, weißen Schränken, bodengleicher Dusche, weißen Fliesen, Glasfliesen, weißer Wandfarbe, Betonboden, Unterbauwaschbecken, Quarzwerkstein-Waschtisch, Wandtoilette mit Spülkasten und Falttür-Duschabtrennung in San Francisco

Custom Built home designed to fit on an undesirable lot provided a great opportunity to think outside of the box with creating a large open concept living space with a kitchen, dining room, living room, and sitting area. This space has extra high ceilings with concrete radiant heat flooring and custom IKEA cabinetry throughout. The master suite sits tucked away on one side of the house while the other bedrooms are upstairs with a large flex space, great for a kids play area!

Executing our Forcrete micro-cement finish to this wonderful bathroom fit out by PCP Bespoke Bathrooms in Radlett, complimenting our own custom finish to imitate a beautiful stone appearance as shown in our mirror close up picture. The beauty about our micro cement systems is the fact al our coats are fully water-proof, giving a seamless appearance with excellent attention to detail.
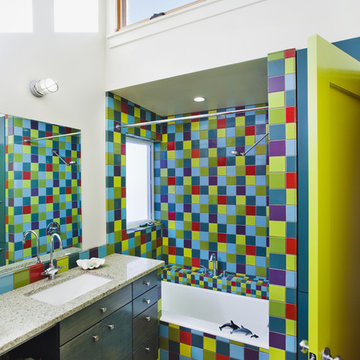
Playful upstairs bathroom with recycled glass Vetrazzo countertop.
© www.edwardcaldwellphoto.com
Mittelgroßes Stilmix Kinderbad mit Recyclingglas-Waschtisch, grünen Schränken, Badewanne in Nische, Duschbadewanne, farbigen Fliesen, flächenbündigen Schrankfronten, Keramikfliesen, weißer Wandfarbe, Betonboden und Unterbauwaschbecken in San Francisco
Mittelgroßes Stilmix Kinderbad mit Recyclingglas-Waschtisch, grünen Schränken, Badewanne in Nische, Duschbadewanne, farbigen Fliesen, flächenbündigen Schrankfronten, Keramikfliesen, weißer Wandfarbe, Betonboden und Unterbauwaschbecken in San Francisco
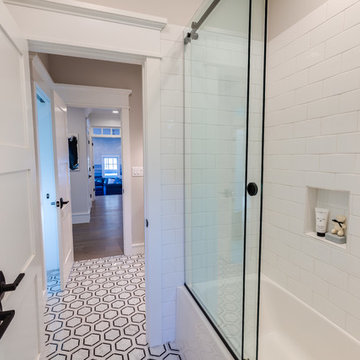
Jonathan Edwards Media
Mittelgroßes Modernes Kinderbad mit Schrankfronten im Shaker-Stil, grauen Schränken, Duschnische, Wandtoilette mit Spülkasten, weißen Fliesen, Marmorfliesen, grauer Wandfarbe, Betonboden, Unterbauwaschbecken, Quarzwerkstein-Waschtisch, grauem Boden, Schiebetür-Duschabtrennung und weißer Waschtischplatte in Sonstige
Mittelgroßes Modernes Kinderbad mit Schrankfronten im Shaker-Stil, grauen Schränken, Duschnische, Wandtoilette mit Spülkasten, weißen Fliesen, Marmorfliesen, grauer Wandfarbe, Betonboden, Unterbauwaschbecken, Quarzwerkstein-Waschtisch, grauem Boden, Schiebetür-Duschabtrennung und weißer Waschtischplatte in Sonstige
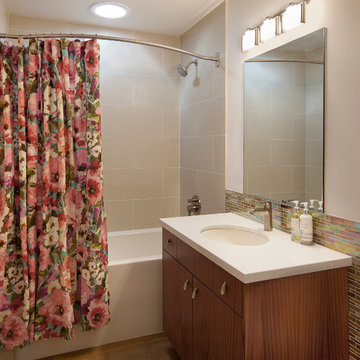
Designer: Allen Construction
General Contractor: Allen Construction
Photographer: Jim Bartsch Photography
Mittelgroßes Retro Kinderbad mit flächenbündigen Schrankfronten, hellbraunen Holzschränken, Badewanne in Nische, Duschbadewanne, Wandtoilette mit Spülkasten, farbigen Fliesen, Glasfliesen, rosa Wandfarbe, Betonboden, Unterbauwaschbecken und Quarzwerkstein-Waschtisch in Los Angeles
Mittelgroßes Retro Kinderbad mit flächenbündigen Schrankfronten, hellbraunen Holzschränken, Badewanne in Nische, Duschbadewanne, Wandtoilette mit Spülkasten, farbigen Fliesen, Glasfliesen, rosa Wandfarbe, Betonboden, Unterbauwaschbecken und Quarzwerkstein-Waschtisch in Los Angeles
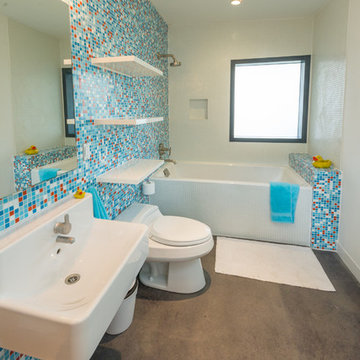
Mittelgroßes Modernes Kinderbad mit Wandwaschbecken, offenen Schränken, weißen Schränken, Badewanne in Nische, Duschbadewanne, Toilette mit Aufsatzspülkasten, blauen Fliesen, farbigen Fliesen, Mosaikfliesen, weißer Wandfarbe, Betonboden und grauem Boden in Phoenix
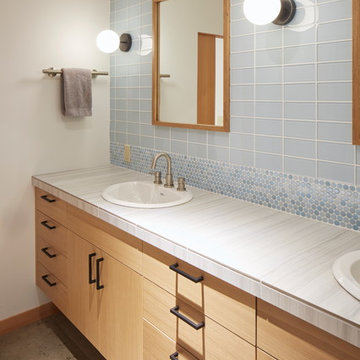
Sally Painter Photography
Großes Modernes Kinderbad mit flächenbündigen Schrankfronten, hellen Holzschränken, blauen Fliesen, Glasfliesen, weißer Wandfarbe, Betonboden, Einbauwaschbecken, gefliestem Waschtisch und grauem Boden in Portland
Großes Modernes Kinderbad mit flächenbündigen Schrankfronten, hellen Holzschränken, blauen Fliesen, Glasfliesen, weißer Wandfarbe, Betonboden, Einbauwaschbecken, gefliestem Waschtisch und grauem Boden in Portland
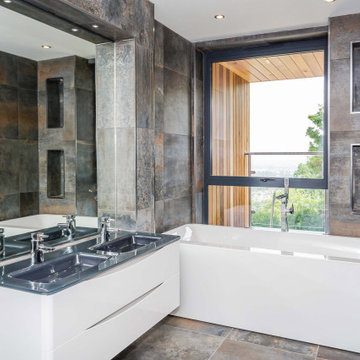
Whilst the site was a good size for the building, the working area was tight due to the very steep slope and limited access. Therefore, to minimise construction costs RRA designed the replacement dwelling to use the existing building footprint and foundations, and kept the ridge height the same as the existing house. The garage became part of the main house using a small link and a subterranean level with additional parking was excavated. This strategy resulting in no negative visual impact to the views of surrounding buildings whilst enabling a significant increase to the floor area.
Extensive glazing was used strategically to benefit from the stunning views over Cheltenham whilst also allowing the building to fully utilise the solar gain to heat the house. Balcony areas have been added to offer the inhabitants outdoor space, other than the garden, from which to enjoy the views.
Central to the building is the large kitchen area which links several areas of the house. This features a central void space to a large rooflight positioned to increase the natural light within the deepest part of the building.
In order to integrate the contemporary style into the natural surroundings a pallette of render, Cedar Cladding, Local Stone and Powder Coated Aluminium Windows was employed.
Externally the use of solar powered, low-level lighting, illuminates the access forecourt for safety, without causing excessive light pollution.
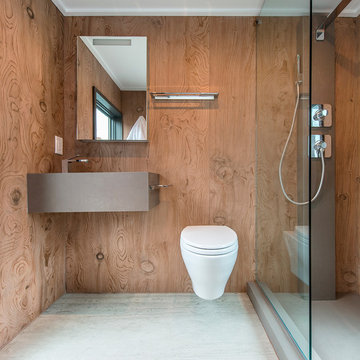
A playful combination of knots and meandering lines infuse La Bohème with a sense of movement and depth. This captivating Lebanon cedar inspired pattern has an attractive texture, both visual and tactile, owing to Neolith Digital Design technology. La Bohème combines well with other patterns to create a dynamic and stimulating space.
Inspired by earthy, natural landscapes, warm brown tones are characteristic of Barro. Its dark, ethereal patterning beautifully complements more strongly pronounced designs. It has a harmonising effect, tying together the other patterns in the room.
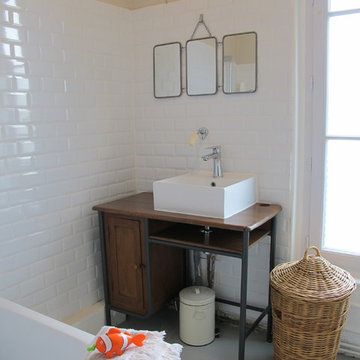
Emmanuelle Godard
Mittelgroßes Skandinavisches Kinderbad mit hellbraunen Holzschränken, Einbaubadewanne, weißen Fliesen, Keramikfliesen, beiger Wandfarbe, Betonboden, Aufsatzwaschbecken, Waschtisch aus Holz, grauem Boden und beiger Waschtischplatte in Paris
Mittelgroßes Skandinavisches Kinderbad mit hellbraunen Holzschränken, Einbaubadewanne, weißen Fliesen, Keramikfliesen, beiger Wandfarbe, Betonboden, Aufsatzwaschbecken, Waschtisch aus Holz, grauem Boden und beiger Waschtischplatte in Paris
We teamed up with an investor to design a one-of-a-kind property. We created a very clear vision for this home: Scandinavian minimalism. Our intention for this home was to incorporate as many natural materials that we could. We started by selecting polished concrete floors throughout the entire home. To balance this masculinity, we chose soft, natural wood grain cabinetry for the kitchen, bathrooms and mudroom. In the kitchen, we made the hood a focal point by wrapping it in marble and installing a herringbone tile to the ceiling. We accented the rooms with brass and polished chrome, giving the home a light and airy feeling. We incorporated organic textures and soft lines throughout. The bathrooms feature a dimensioned shower tile and leather towel hooks. We drew inspiration for the color palette and styling by our surroundings - the desert.
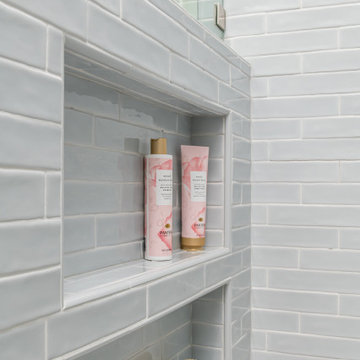
Anyone out there that loves to share a bathroom with a teen? Our clients were ready for us to help shuffle rooms around on their 2nd floor in order to accommodate a new full bathroom with a large walk in shower and double vanity. The new bathroom is very simple in style and color with a bright open feel and lots of storage.
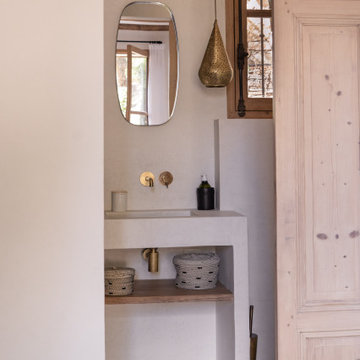
Mittelgroßes Mediterranes Kinderbad mit bodengleicher Dusche, Keramikfliesen, Betonboden, Beton-Waschbecken/Waschtisch, weißem Boden und Falttür-Duschabtrennung in Sonstige

Mittelgroßes Modernes Kinderbad mit flächenbündigen Schrankfronten, hellen Holzschränken, freistehender Badewanne, Eckdusche, Wandtoilette, grünen Fliesen, weißer Wandfarbe, Aufsatzwaschbecken, Waschtisch aus Holz, grauem Boden, beiger Waschtischplatte, Doppelwaschbecken, schwebendem Waschtisch, Keramikfliesen, Betonboden und offener Dusche in Sonstige
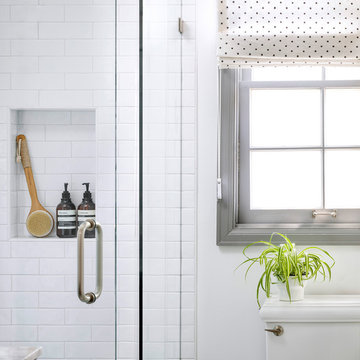
Kleines Kinderbad mit Schrankfronten im Shaker-Stil, schwarzen Schränken, Eckdusche, Toilette mit Aufsatzspülkasten, weißen Fliesen, Keramikfliesen, weißer Wandfarbe, Betonboden, Unterbauwaschbecken, Marmor-Waschbecken/Waschtisch, grauem Boden, Falttür-Duschabtrennung und grauer Waschtischplatte in San Francisco
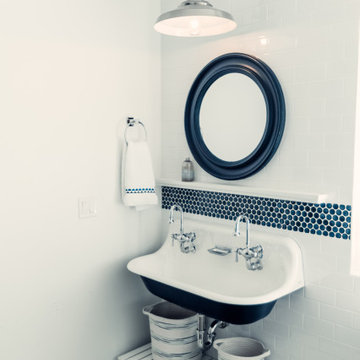
Mittelgroßes Maritimes Kinderbad mit weißen Schränken, Wandtoilette mit Spülkasten, blauen Fliesen, Glasfliesen, weißer Wandfarbe, Betonboden, Trogwaschbecken, Falttür-Duschabtrennung, Einzelwaschbecken und schwebendem Waschtisch in Sonstige
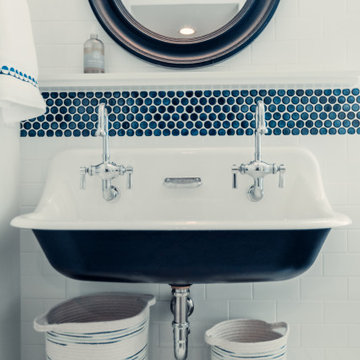
Mittelgroßes Maritimes Kinderbad mit weißen Schränken, Wandtoilette mit Spülkasten, blauen Fliesen, Glasfliesen, weißer Wandfarbe, Betonboden, Trogwaschbecken, Falttür-Duschabtrennung, Einzelwaschbecken und schwebendem Waschtisch in Sonstige
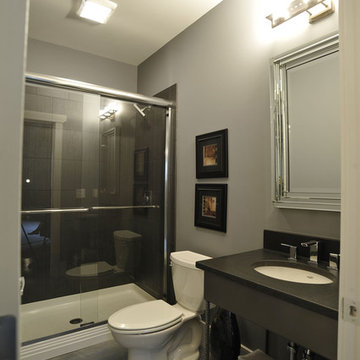
Klassisches Kinderbad mit beiger Wandfarbe, grauem Boden, grauen Schränken, Duschnische, Wandtoilette mit Spülkasten, Betonboden, Unterbauwaschbecken, Falttür-Duschabtrennung, schwarzer Waschtischplatte, Einzelwaschbecken und freistehendem Waschtisch in Kolumbus
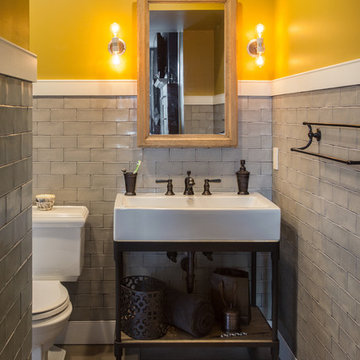
Mittelgroßes Klassisches Kinderbad mit offenen Schränken, Schränken im Used-Look, Badewanne in Nische, Duschbadewanne, Wandtoilette mit Spülkasten, grauen Fliesen, Keramikfliesen, gelber Wandfarbe, Betonboden, Waschtischkonsole, Zink-Waschbecken/Waschtisch, grauem Boden und Duschvorhang-Duschabtrennung in Philadelphia
Kinderbäder mit Betonboden Ideen und Design
1