Kinderbäder mit integriertem Waschbecken Ideen und Design
Suche verfeinern:
Budget
Sortieren nach:Heute beliebt
1 – 20 von 4.611 Fotos
1 von 3

Mittelgroßes Modernes Kinderbad mit flächenbündigen Schrankfronten, weißen Schränken, blauer Wandfarbe, integriertem Waschbecken, blauem Boden, Toilette mit Aufsatzspülkasten, Porzellan-Bodenfliesen und Quarzwerkstein-Waschtisch in San Francisco

Dark and lacking functionality, this hard working hall bathroom in Great Falls, VA had to accommodate the needs of both a teenage boy and girl. Custom cabinetry, new flooring with underlayment heat, all new bathroom fixtures and additional lighting make this a bright and practical space. Exquisite blue arabesque tiles, crystal adornments on the lighting and faucets help bring this utilitarian space to an elegant room. Designed by Laura Hildebrandt of Interiors By LH, LLC. Construction by Superior Remodeling, Inc. Cabinetry by Harrell's Professional Cabinetry. Photography by Boutique Social. DC.

Bathroom Remodeling in Alexandria, VA with light gray vanity , marble looking porcelain wall and floor tiles, bright white and gray tones, rain shower fixture and modern wall scones.

Hello there loves. The Prickly Pear AirBnB in Scottsdale, Arizona is a transformation of an outdated residential space into a vibrant, welcoming and quirky short term rental. As an Interior Designer, I envision how a house can be exponentially improved into a beautiful home and relish in the opportunity to support my clients take the steps to make those changes. It is a delicate balance of a family’s diverse style preferences, my personal artistic expression, the needs of the family who yearn to enjoy their home, and a symbiotic partnership built on mutual respect and trust. This is what I am truly passionate about and absolutely love doing. If the potential of working with me to create a healing & harmonious home is appealing to your family, reach out to me and I'd love to offer you a complimentary discovery call to determine whether we are an ideal fit. I'd also love to collaborate with professionals as a resource for your clientele. ?

Guest bathroom with white walls, two integrated sinks, flat panel cabinets, black plumbing fixtures, and black wall sconces.
Großes Modernes Kinderbad mit flächenbündigen Schrankfronten, grauen Schränken, Duschnische, beigen Fliesen, weißer Wandfarbe, integriertem Waschbecken, beigem Boden, Falttür-Duschabtrennung, weißer Waschtischplatte, Doppelwaschbecken und eingebautem Waschtisch in Austin
Großes Modernes Kinderbad mit flächenbündigen Schrankfronten, grauen Schränken, Duschnische, beigen Fliesen, weißer Wandfarbe, integriertem Waschbecken, beigem Boden, Falttür-Duschabtrennung, weißer Waschtischplatte, Doppelwaschbecken und eingebautem Waschtisch in Austin

Stage two of this project was to renovate the upstairs bathrooms which consisted of main bathroom, powder room, ensuite and walk in robe. A feature wall of hand made subways laid vertically and navy and grey floors harmonise with the downstairs theme. We have achieved a calming space whilst maintaining functionality and much needed storage space.
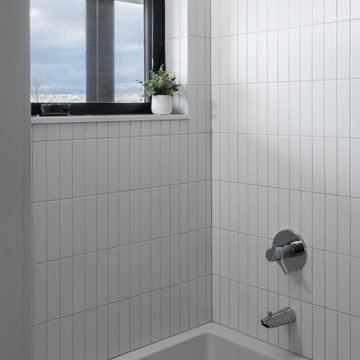
Modernes Kinderbad mit flächenbündigen Schrankfronten, hellen Holzschränken, Badewanne in Nische, Duschbadewanne, weißen Fliesen, Keramikfliesen, weißer Wandfarbe, Mosaik-Bodenfliesen, integriertem Waschbecken, schwarzem Boden, Duschvorhang-Duschabtrennung, weißer Waschtischplatte, Doppelwaschbecken und schwebendem Waschtisch in Denver

This project involved 2 bathrooms, one in front of the other. Both needed facelifts and more space. We ended up moving the wall to the right out to give the space (see the before photos!) This is the kids' bathroom, so we amped up the graphics and fun with a bold, but classic, floor tile; a blue vanity; mixed finishes; matte black plumbing fixtures; and pops of red and yellow.
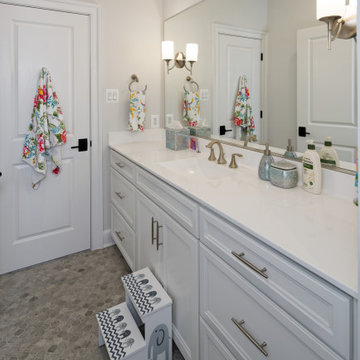
Charming bathroom with long white vanity, chrome fixtures, and a sleek integrated sink.
Mittelgroßes Klassisches Kinderbad mit weißen Schränken, Doppeldusche, weißer Wandfarbe, integriertem Waschbecken, Falttür-Duschabtrennung, weißer Waschtischplatte, eingebautem Waschtisch, buntem Boden, Schrankfronten mit vertiefter Füllung, Keramikfliesen, Keramikboden, Mineralwerkstoff-Waschtisch und Einzelwaschbecken in Washington, D.C.
Mittelgroßes Klassisches Kinderbad mit weißen Schränken, Doppeldusche, weißer Wandfarbe, integriertem Waschbecken, Falttür-Duschabtrennung, weißer Waschtischplatte, eingebautem Waschtisch, buntem Boden, Schrankfronten mit vertiefter Füllung, Keramikfliesen, Keramikboden, Mineralwerkstoff-Waschtisch und Einzelwaschbecken in Washington, D.C.

An updated main, guest bathroom that is not only stylish but functional with built in storage.
Kleines Modernes Kinderbad mit Schrankfronten im Shaker-Stil, hellen Holzschränken, Einbaubadewanne, Duschbadewanne, Toilette mit Aufsatzspülkasten, weißen Fliesen, Keramikfliesen, grauer Wandfarbe, Mosaik-Bodenfliesen, integriertem Waschbecken, Quarzwerkstein-Waschtisch, buntem Boden, Falttür-Duschabtrennung, weißer Waschtischplatte und Einzelwaschbecken in Nashville
Kleines Modernes Kinderbad mit Schrankfronten im Shaker-Stil, hellen Holzschränken, Einbaubadewanne, Duschbadewanne, Toilette mit Aufsatzspülkasten, weißen Fliesen, Keramikfliesen, grauer Wandfarbe, Mosaik-Bodenfliesen, integriertem Waschbecken, Quarzwerkstein-Waschtisch, buntem Boden, Falttür-Duschabtrennung, weißer Waschtischplatte und Einzelwaschbecken in Nashville
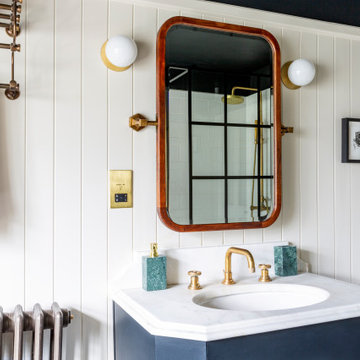
The family bathroom was reconfigured to feature a walk in shower with crittall shower screen and a cast iron freestanding bath. The wall are tongue and groove panels that create a relaxing and luxurious atmosphere with a dramatic black ceiling. The vanity unit is a reclaimed antique find with a marble top.
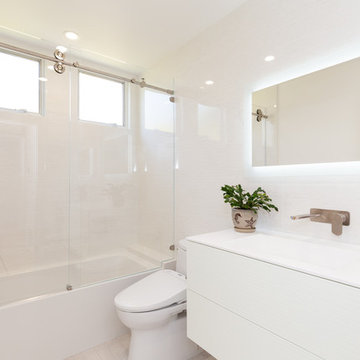
Vanity from the Sahara collection by GB Group. Mirror with built-in LED lighting.
Kleines Modernes Kinderbad mit flächenbündigen Schrankfronten, weißen Schränken, Badewanne in Nische, weißen Fliesen, weißer Wandfarbe, Zementfliesen für Boden, integriertem Waschbecken, beigem Boden, Schiebetür-Duschabtrennung und weißer Waschtischplatte in San Francisco
Kleines Modernes Kinderbad mit flächenbündigen Schrankfronten, weißen Schränken, Badewanne in Nische, weißen Fliesen, weißer Wandfarbe, Zementfliesen für Boden, integriertem Waschbecken, beigem Boden, Schiebetür-Duschabtrennung und weißer Waschtischplatte in San Francisco
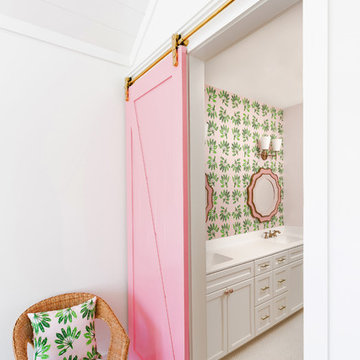
Patrick Brickman
Großes Klassisches Kinderbad mit Schrankfronten mit vertiefter Füllung, weißen Schränken, Badewanne in Nische, Duschbadewanne, weißen Fliesen, Keramikfliesen, rosa Wandfarbe, Mosaik-Bodenfliesen, integriertem Waschbecken, Quarzwerkstein-Waschtisch, weißem Boden, Duschvorhang-Duschabtrennung und weißer Waschtischplatte in Charleston
Großes Klassisches Kinderbad mit Schrankfronten mit vertiefter Füllung, weißen Schränken, Badewanne in Nische, Duschbadewanne, weißen Fliesen, Keramikfliesen, rosa Wandfarbe, Mosaik-Bodenfliesen, integriertem Waschbecken, Quarzwerkstein-Waschtisch, weißem Boden, Duschvorhang-Duschabtrennung und weißer Waschtischplatte in Charleston
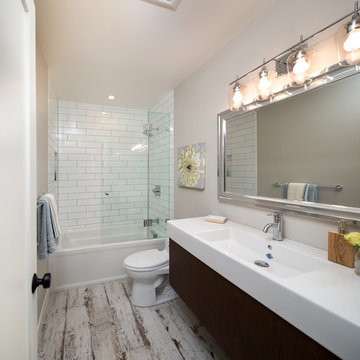
Marcell Puzsar, Bright Room Photography
Mittelgroßes Landhaus Kinderbad mit flächenbündigen Schrankfronten, Badewanne in Nische, Duschbadewanne, Wandtoilette mit Spülkasten, grauer Wandfarbe, Porzellan-Bodenfliesen, integriertem Waschbecken, Mineralwerkstoff-Waschtisch, weißem Boden, offener Dusche, dunklen Holzschränken und weißen Fliesen in San Francisco
Mittelgroßes Landhaus Kinderbad mit flächenbündigen Schrankfronten, Badewanne in Nische, Duschbadewanne, Wandtoilette mit Spülkasten, grauer Wandfarbe, Porzellan-Bodenfliesen, integriertem Waschbecken, Mineralwerkstoff-Waschtisch, weißem Boden, offener Dusche, dunklen Holzschränken und weißen Fliesen in San Francisco
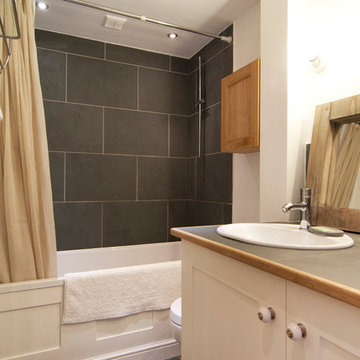
Kleines Kinderbad mit Schrankfronten im Shaker-Stil, beigen Schränken, Einbaubadewanne, Duschbadewanne, Toilette mit Aufsatzspülkasten, grauen Fliesen, Steinplatten, weißer Wandfarbe, Schieferboden, gefliestem Waschtisch und integriertem Waschbecken in Edinburgh

Großes Kinderbad mit flächenbündigen Schrankfronten, hellbraunen Holzschränken, freistehender Badewanne, Nasszelle, Toilette mit Aufsatzspülkasten, grünen Fliesen, Keramikfliesen, grüner Wandfarbe, Porzellan-Bodenfliesen, integriertem Waschbecken, Mineralwerkstoff-Waschtisch, weißem Boden, offener Dusche, weißer Waschtischplatte, Duschbank, Doppelwaschbecken, schwebendem Waschtisch und Tapetenwänden in Montreal

The renovation of this bathroom was part of the complete refurbishment of a beautiful apartment in St Albans. The clients enlisted our Project Management services for the interior design and implementation of this renovation. We wanted to create a calming space and create the illusion of a bigger bathroom. We fully tiled the room and added a modern rustic wall mounted vanity with a black basin. We popped the scheme with accents of black and added colourful accessories to complete the scheme.
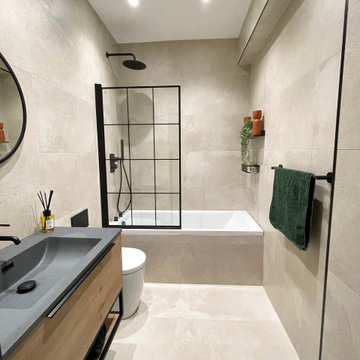
The renovation of this bathroom was part of the complete refurbishment of a beautiful apartment in St Albans. The clients enlisted our Project Management services for the interior design and implementation of this renovation. We wanted to create a calming space and create the illusion of a bigger bathroom. We fully tiled the room and added a modern rustic wall mounted vanity with a black basin. We popped the scheme with accents of black and added colourful accessories to complete the scheme.

Kleines Modernes Kinderbad mit flächenbündigen Schrankfronten, weißen Schränken, Einbaubadewanne, bodengleicher Dusche, Wandtoilette, grünen Fliesen, Porzellanfliesen, weißer Wandfarbe, Porzellan-Bodenfliesen, integriertem Waschbecken, Mineralwerkstoff-Waschtisch, grauem Boden, Schiebetür-Duschabtrennung, weißer Waschtischplatte, Einzelwaschbecken und schwebendem Waschtisch in West Midlands

Mittelgroßes Modernes Kinderbad mit hellen Holzschränken, freistehender Badewanne, weißen Fliesen, Keramikfliesen, weißer Wandfarbe, Porzellan-Bodenfliesen, Mineralwerkstoff-Waschtisch, grauem Boden, offener Dusche, weißer Waschtischplatte, Wandnische, Einzelwaschbecken, schwebendem Waschtisch, flächenbündigen Schrankfronten, bodengleicher Dusche, Toilette mit Aufsatzspülkasten und integriertem Waschbecken in Sydney
Kinderbäder mit integriertem Waschbecken Ideen und Design
1