Exklusive Kinderzimmer Ideen und Design
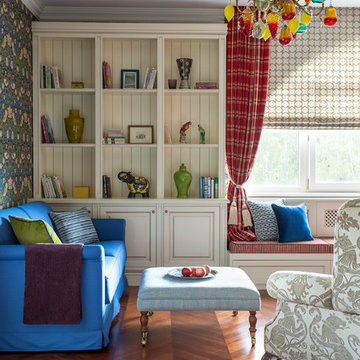
Фото: Евгений Кулибаба
Комната младшего сына. В детской просто необходимо иметь много шкафов и полок для книг и игрушек. Мы выстроили целую конструкцию из лавки под окном и стеллажей. Лавка под окном особенно любимый вариант оформления в загородном доме.
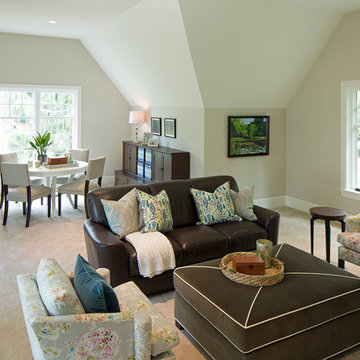
Landmark Photography
Großes, Neutrales Klassisches Jugendzimmer mit Spielecke, beiger Wandfarbe und Teppichboden in Minneapolis
Großes, Neutrales Klassisches Jugendzimmer mit Spielecke, beiger Wandfarbe und Teppichboden in Minneapolis
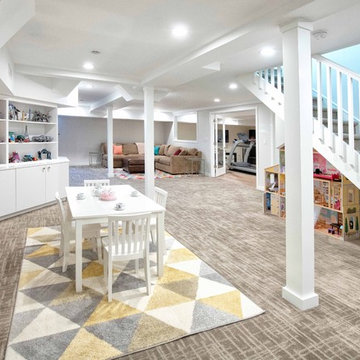
Chuan Ding
Großes, Neutrales Modernes Kinderzimmer mit Spielecke, weißer Wandfarbe, Teppichboden und grauem Boden in New York
Großes, Neutrales Modernes Kinderzimmer mit Spielecke, weißer Wandfarbe, Teppichboden und grauem Boden in New York
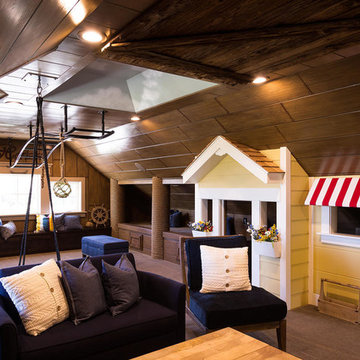
Play area upstairs
Geräumiges, Neutrales Uriges Jugendzimmer mit Spielecke, Teppichboden und bunten Wänden in Salt Lake City
Geräumiges, Neutrales Uriges Jugendzimmer mit Spielecke, Teppichboden und bunten Wänden in Salt Lake City
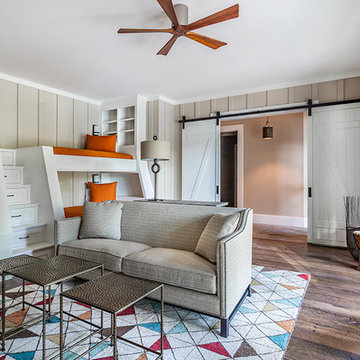
This light and airy lake house features an open plan and refined, clean lines that are reflected throughout in details like reclaimed wide plank heart pine floors, shiplap walls, V-groove ceilings and concealed cabinetry. The home's exterior combines Doggett Mountain stone with board and batten siding, accented by a copper roof.
Photography by Rebecca Lehde, Inspiro 8 Studios.
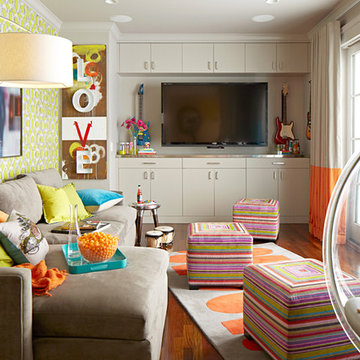
"photography by John Merkl"
Großes, Neutrales Jugendzimmer mit Spielecke, bunten Wänden und braunem Holzboden in San Francisco
Großes, Neutrales Jugendzimmer mit Spielecke, bunten Wänden und braunem Holzboden in San Francisco
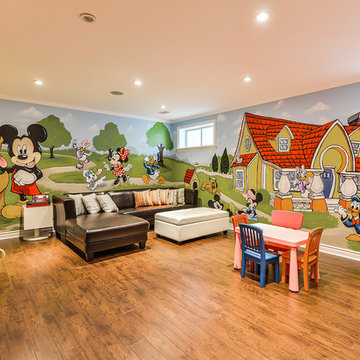
Lee
Mural By Marg
Neutrales Klassisches Kinderzimmer mit Spielecke, bunten Wänden und braunem Holzboden in Toronto
Neutrales Klassisches Kinderzimmer mit Spielecke, bunten Wänden und braunem Holzboden in Toronto
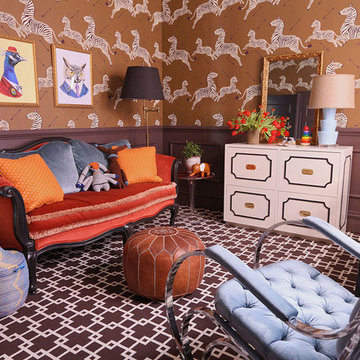
Zebra wallpaper straight from The Royal Tenenbaums makes a bold statement in this nursery. Dark, traditional furniture pops with bright velvets and a graphic, chocolatey carpet.
Summer Thornton Design, Inc.
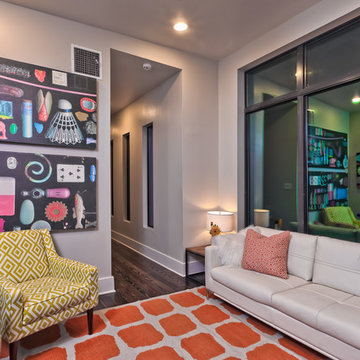
Jason Roberts
Thank you D'Ette Cole and Red
Kleines, Neutrales Modernes Jugendzimmer mit Spielecke, grauer Wandfarbe und braunem Holzboden in Austin
Kleines, Neutrales Modernes Jugendzimmer mit Spielecke, grauer Wandfarbe und braunem Holzboden in Austin
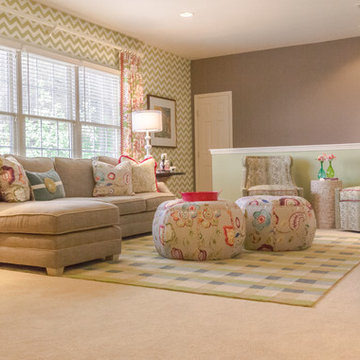
Two sisters needed to leave their "playroom" days behind and wanted a cool hang out for them and their friends...This space allows them to watch TV, work on Craft projects, play games all in a sophisticated "tween" space.
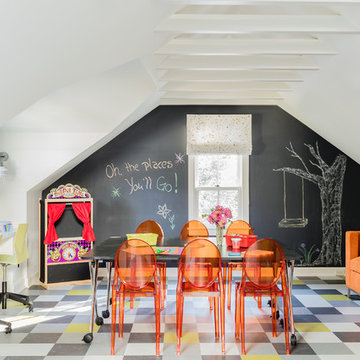
Photography by Michael J. Lee
Neutrales, Großes Modernes Kinderzimmer mit Vinylboden, Spielecke, bunten Wänden und buntem Boden in Boston
Neutrales, Großes Modernes Kinderzimmer mit Vinylboden, Spielecke, bunten Wänden und buntem Boden in Boston
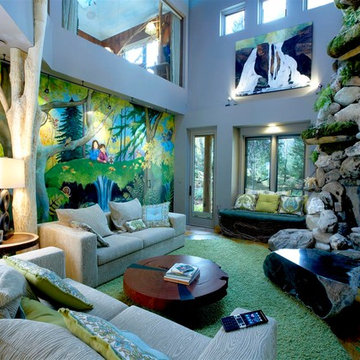
Using trees and rocks to bring the outdoors in.
Großes, Neutrales Stilmix Kinderzimmer mit Spielecke, bunten Wänden, hellem Holzboden und braunem Boden in Burlington
Großes, Neutrales Stilmix Kinderzimmer mit Spielecke, bunten Wänden, hellem Holzboden und braunem Boden in Burlington
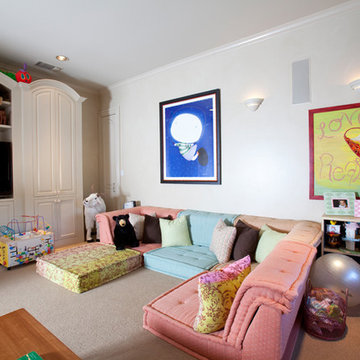
Photographed by: Julie Soefer Photography
Großes, Neutrales Modernes Kinderzimmer mit Spielecke, weißer Wandfarbe und Teppichboden in Austin
Großes, Neutrales Modernes Kinderzimmer mit Spielecke, weißer Wandfarbe und Teppichboden in Austin
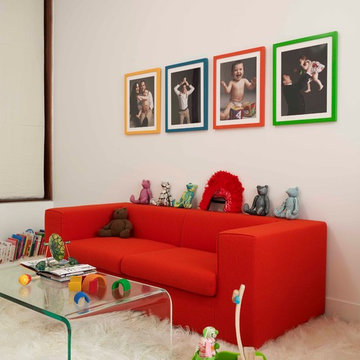
Photos by Joshua McHugh
Modernes Kinderzimmer mit Spielecke in New York
Modernes Kinderzimmer mit Spielecke in New York
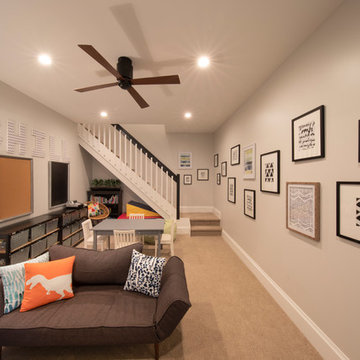
Gulf Building recently completed the “ New Orleans Chic” custom Estate in Fort Lauderdale, Florida. The aptly named estate stays true to inspiration rooted from New Orleans, Louisiana. The stately entrance is fueled by the column’s, welcoming any guest to the future of custom estates that integrate modern features while keeping one foot in the past. The lamps hanging from the ceiling along the kitchen of the interior is a chic twist of the antique, tying in with the exposed brick overlaying the exterior. These staple fixtures of New Orleans style, transport you to an era bursting with life along the French founded streets. This two-story single-family residence includes five bedrooms, six and a half baths, and is approximately 8,210 square feet in size. The one of a kind three car garage fits his and her vehicles with ample room for a collector car as well. The kitchen is beautifully appointed with white and grey cabinets that are overlaid with white marble countertops which in turn are contrasted by the cool earth tones of the wood floors. The coffered ceilings, Armoire style refrigerator and a custom gunmetal hood lend sophistication to the kitchen. The high ceilings in the living room are accentuated by deep brown high beams that complement the cool tones of the living area. An antique wooden barn door tucked in the corner of the living room leads to a mancave with a bespoke bar and a lounge area, reminiscent of a speakeasy from another era. In a nod to the modern practicality that is desired by families with young kids, a massive laundry room also functions as a mudroom with locker style cubbies and a homework and crafts area for kids. The custom staircase leads to another vintage barn door on the 2nd floor that opens to reveal provides a wonderful family loft with another hidden gem: a secret attic playroom for kids! Rounding out the exterior, massive balconies with French patterned railing overlook a huge backyard with a custom pool and spa that is secluded from the hustle and bustle of the city.
All in all, this estate captures the perfect modern interpretation of New Orleans French traditional design. Welcome to New Orleans Chic of Fort Lauderdale, Florida!
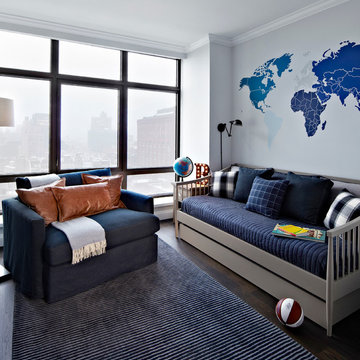
Interior Architecture, Interior Design, Construction Administration, Art Curation, and Custom Millwork, AV & Furniture Design by Chango & Co.
Photography by Jacob Snavely
Featured in Architectural Digest
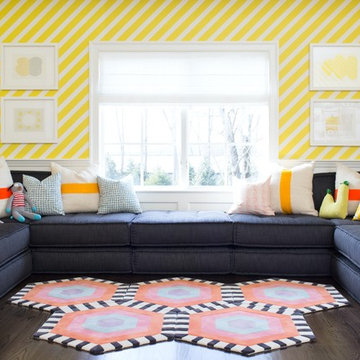
Architecture, Interior Design, Custom Furniture Design, & Art Curation by Chango & Co.
Photography by Raquel Langworthy
See the feature in Domino Magazine
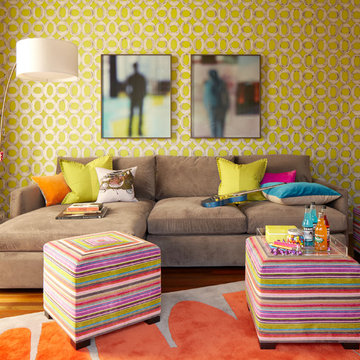
"photography by John Merkl"
Neutrales, Großes Stilmix Jugendzimmer mit Spielecke, bunten Wänden und braunem Holzboden in San Francisco
Neutrales, Großes Stilmix Jugendzimmer mit Spielecke, bunten Wänden und braunem Holzboden in San Francisco
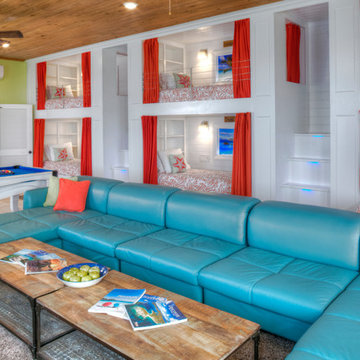
This contemporary, modern multipurpose kids' room is at Deja View, a Caribbean vacation rental villa in St. John USVI. It provides over 700 sq. ft of entertainment and bunk sleeping for kids and adults. The room stays nice and cool with a dedicated Mitsubishi split AC system. Kids are sure to be entertained with the 75 inch TV and colorful pool table. Seven can sleep comfortable on the five Twin XL and one King beds. Blue led motion sensor lights illuminate every step on the two sets of stairs so kids can safely head to the bathroom at night. The 34' long, 11' tall custom bunks were built in Texas, trucked to Florida and shipped to St. John. Nothing short of comfort, fun and entertainment for the kids here.
www.dejaviewvilla.com
Steve Simonsen Photography
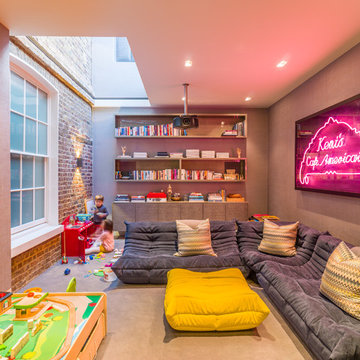
A Nash terraced house in Regent's Park, London. Interior design by Gaye Gardner. Photography by Adam Butler
Großes, Neutrales Modernes Kinderzimmer mit Spielecke, Teppichboden, beigem Boden und beiger Wandfarbe in London
Großes, Neutrales Modernes Kinderzimmer mit Spielecke, Teppichboden, beigem Boden und beiger Wandfarbe in London
Exklusive Kinderzimmer Ideen und Design
1