Gehobene Kinderzimmer Ideen und Design
Suche verfeinern:
Budget
Sortieren nach:Heute beliebt
121 – 140 von 10.334 Fotos
1 von 2
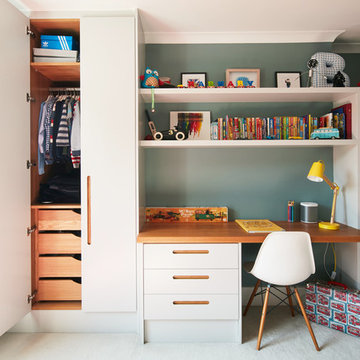
Kids Room -
Matt Lacquer Cabinets with inset oak handles
Oak veneer interiors and drawers with solid oak fronts and scallop detail
Matt Lacquer Cabinets and Box Shelves
40mm thick European White Oak worktop with 150mm wide staves
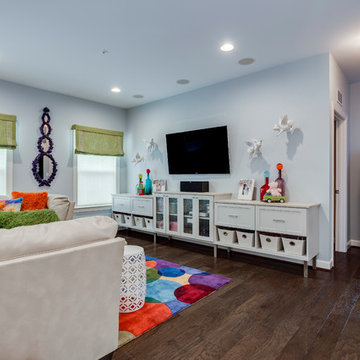
Großes, Neutrales Modernes Kinderzimmer mit Spielecke, blauer Wandfarbe, dunklem Holzboden und braunem Boden in Baltimore
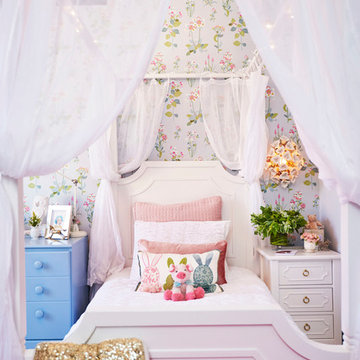
Steven Dewall
Großes Shabby-Chic Mädchenzimmer mit Schlafplatz, blauer Wandfarbe und Teppichboden in Los Angeles
Großes Shabby-Chic Mädchenzimmer mit Schlafplatz, blauer Wandfarbe und Teppichboden in Los Angeles
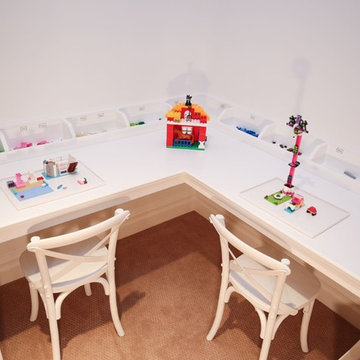
Abby Flanagan
Mittelgroßes, Neutrales Country Kinderzimmer mit Spielecke, weißer Wandfarbe und Teppichboden in New York
Mittelgroßes, Neutrales Country Kinderzimmer mit Spielecke, weißer Wandfarbe und Teppichboden in New York
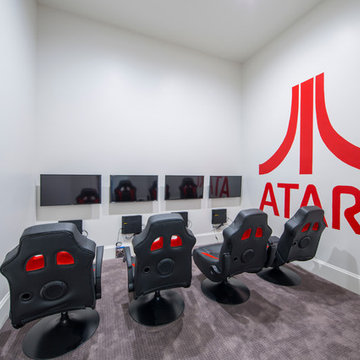
Custom Home Design by Joe Carrick Design. Built by Highland Custom Homes. Photography by Nick Bayless Photography
Großes, Neutrales Klassisches Jugendzimmer mit Spielecke, weißer Wandfarbe und dunklem Holzboden in Salt Lake City
Großes, Neutrales Klassisches Jugendzimmer mit Spielecke, weißer Wandfarbe und dunklem Holzboden in Salt Lake City
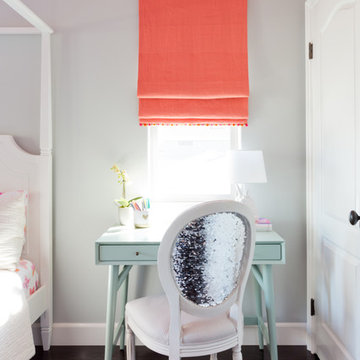
Colorful Coastal Bedroom
We didn’t want to overwhelm the space with crazy color and pattern, and the chair added a cool effect to the room while appealing to the little girl’s desire for sparkle!
Photo Credit: Amy Bartlam
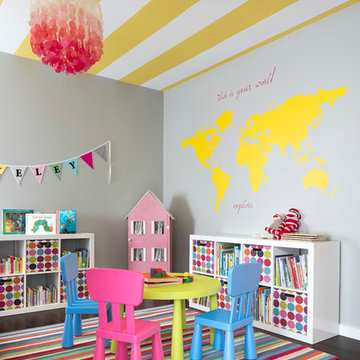
This forever home, perfect for entertaining and designed with a place for everything, is a contemporary residence that exudes warmth, functional style, and lifestyle personalization for a family of five. Our busy lawyer couple, with three close-knit children, had recently purchased a home that was modern on the outside, but dated on the inside. They loved the feel, but knew it needed a major overhaul. Being incredibly busy and having never taken on a renovation of this scale, they knew they needed help to make this space their own. Upon a previous client referral, they called on Pulp to make their dreams a reality. Then ensued a down to the studs renovation, moving walls and some stairs, resulting in dramatic results. Beth and Carolina layered in warmth and style throughout, striking a hard-to-achieve balance of livable and contemporary. The result is a well-lived in and stylish home designed for every member of the family, where memories are made daily.
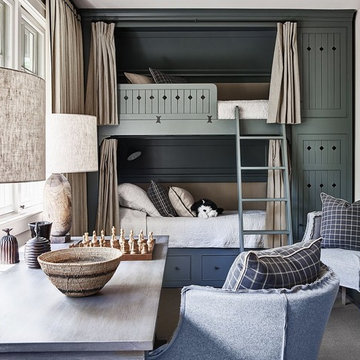
Photography by Dustin Peck
Home Design & Decor Magazine October 2016
(Urban Home)
Architecture by Ruard Veltman
Design by Cindy Smith of Circa Interiors & Antiques
Custom Cabinetry and ALL Millwork Interior and Exterior by Goodman Millwork Company
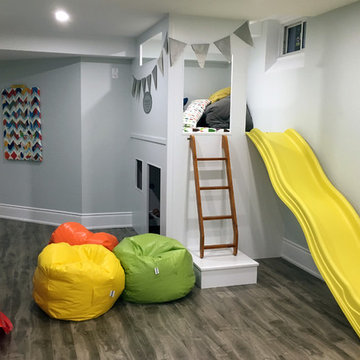
Mittelgroßes, Neutrales Modernes Kinderzimmer mit Spielecke, weißer Wandfarbe und braunem Holzboden in Toronto
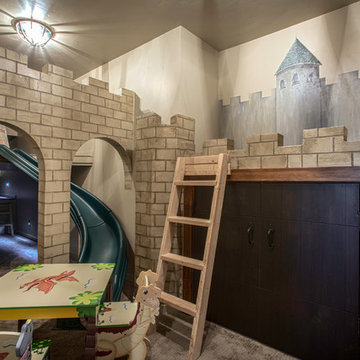
Großes, Neutrales Mid-Century Kinderzimmer mit Spielecke, bunten Wänden und Teppichboden in Salt Lake City
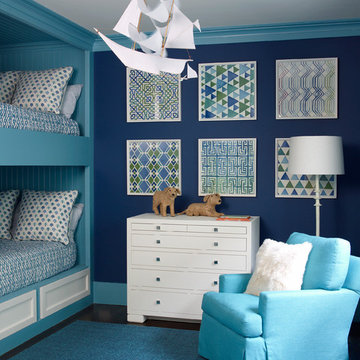
Tria Giovan
Klassisches Jungszimmer mit Schlafplatz, blauer Wandfarbe, dunklem Holzboden und blauem Boden in Jacksonville
Klassisches Jungszimmer mit Schlafplatz, blauer Wandfarbe, dunklem Holzboden und blauem Boden in Jacksonville
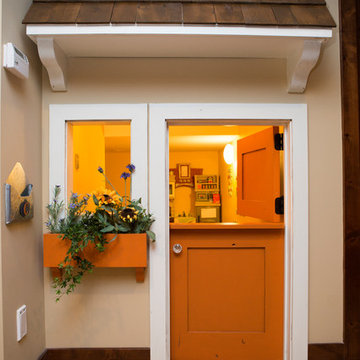
Under the stairs play house with magnetic chalkboard paint wall. The perfect hideaway for the youngest member of the family.
Marnie Swenson, MJFotography, Inc
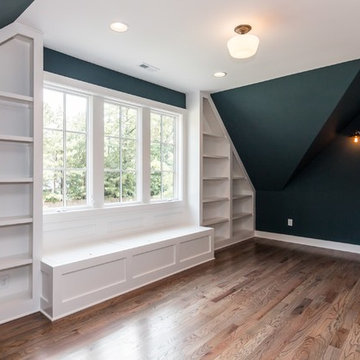
Tourfactory.com
Großes, Neutrales Landhaus Jugendzimmer mit Spielecke, blauer Wandfarbe und braunem Holzboden in Raleigh
Großes, Neutrales Landhaus Jugendzimmer mit Spielecke, blauer Wandfarbe und braunem Holzboden in Raleigh
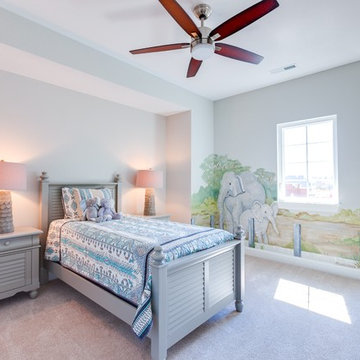
Jonathon Edwards Media
Großes, Neutrales Maritimes Kinderzimmer mit grauer Wandfarbe, Teppichboden und Schlafplatz in Sonstige
Großes, Neutrales Maritimes Kinderzimmer mit grauer Wandfarbe, Teppichboden und Schlafplatz in Sonstige

Design, Fabrication, Install & Photography By MacLaren Kitchen and Bath
Designer: Mary Skurecki
Wet Bar: Mouser/Centra Cabinetry with full overlay, Reno door/drawer style with Carbide paint. Caesarstone Pebble Quartz Countertops with eased edge detail (By MacLaren).
TV Area: Mouser/Centra Cabinetry with full overlay, Orleans door style with Carbide paint. Shelving, drawers, and wood top to match the cabinetry with custom crown and base moulding.
Guest Room/Bath: Mouser/Centra Cabinetry with flush inset, Reno Style doors with Maple wood in Bedrock Stain. Custom vanity base in Full Overlay, Reno Style Drawer in Matching Maple with Bedrock Stain. Vanity Countertop is Everest Quartzite.
Bench Area: Mouser/Centra Cabinetry with flush inset, Reno Style doors/drawers with Carbide paint. Custom wood top to match base moulding and benches.
Toy Storage Area: Mouser/Centra Cabinetry with full overlay, Reno door style with Carbide paint. Open drawer storage with roll-out trays and custom floating shelves and base moulding.
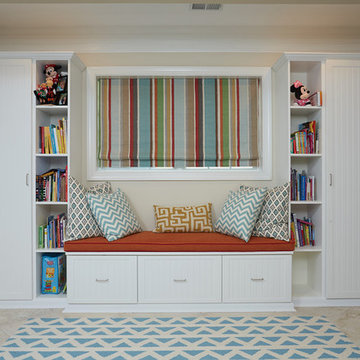
This playroom designed by Tailored Living is custom fit to go wall to wall and around the window dimensions. It features a cushioned seating area and plenty of storage space in cabinets and pull-out drawers for books and toys. The design is a clean and crisp white bead-board with crown molding. The open bookshelves are custom hole bored for a cleaner look and the closed cabinets have hole boring for adjustability of shelving to fit different sized items. The system is finished off with matching curtains, cushions and pillows.
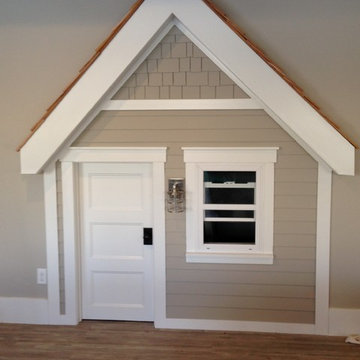
functional window and light. Inside is a loft with a ladder, covered with cedar shakes and painted siding lineoleum faux-wood floor perfect for uneven concrete slabs in basement
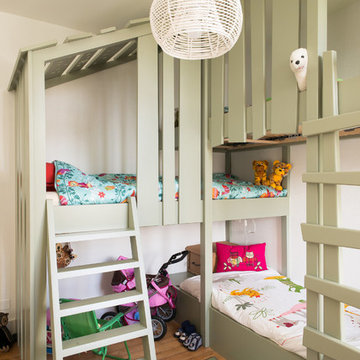
Photos : Alexandre Tortiger
Neutrales, Kleines Klassisches Kinderzimmer mit beiger Wandfarbe, hellem Holzboden und Schlafplatz in Nantes
Neutrales, Kleines Klassisches Kinderzimmer mit beiger Wandfarbe, hellem Holzboden und Schlafplatz in Nantes
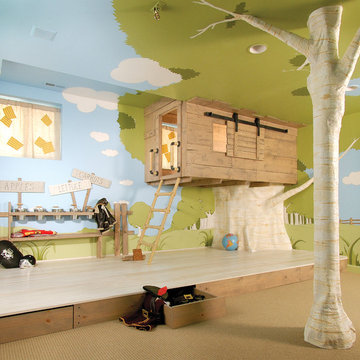
THEME Inspired by the Magic Tree
House series of children’s books,
this indoor tree house provides
entertainment, fun and a place for
children to read about or imagine
adventures through time. A blue sky,
green meadows, and distant matching
beech trees recreate the magic of Jack
and Annie’s Frog Creek, and help bring
the characters from the series to life.
FOCUS A floor armoire, ceiling swing
and climbing rope give the structure
a true tree house look and feel. A
drop-down drawing and writing table,
wheeled work table and recessed
ceiling lights ensure the room can be
used for more than play. The tree house
has electric interior lighting, a window
to the outdoors and a playful sliding
shutter over a window to the room. The
armoire forms a raised, nine-foot-wide
play area, while a TV within one of the
wall’s floor-to-ceiling cabinets — with
a delightful sliding ladder — transforms
the room into a family theater perfect
for watching movies and holding Wii
competitions.
STORAGE The bottom of the drawing
table is a magnetic chalk board that
doubles as a display for children’s art
works. The tree’s small niches are for
parents’ shoes; the larger compartment
stores children’s shoes and school
bags. Books, games, toys, DVDs, Wii
and other computer accessories are
stored in the wall cabinets. The armoire
contains two spacious drawers and
four nifty hinged storage bins. A rack of
handy “vegetable buckets” above the
armoire stores crayons, scissors and
other useful items.
GROWTH The room easily adapts
from playroom, to party room, to study
room and even to bedroom, as the tree
house easily accommodates a twin-size
mattress.
SAFETY The rungs and rails of the
ladder, as well as the grab bars beside
the tree house door are wrapped
with easy-grip rope for safe climbing.
The drawing table has spring-loaded
hinges to help prevent it from dropping
dangerously from the wall, and the
table door has double sets of locks
up top to ensure safety. The interior of
each storage compartment is carpeted
like the tree house floor to provide extra
padding.
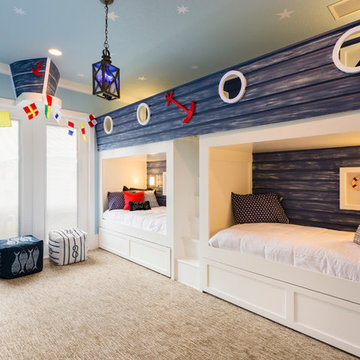
Beautiful Design! Amazing! Innovation meets flexibility. Natural light spreads with a transitional flow to balance lighting. A wow factor! Tasteful!
Gehobene Kinderzimmer Ideen und Design
7