Jungszimmer Ideen und Design
Suche verfeinern:
Budget
Sortieren nach:Heute beliebt
141 – 160 von 13.509 Fotos
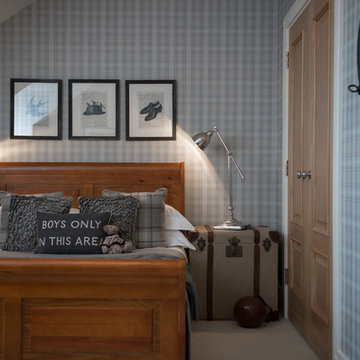
Landhausstil Jungszimmer mit Schlafplatz, Teppichboden und grauer Wandfarbe in Berkshire
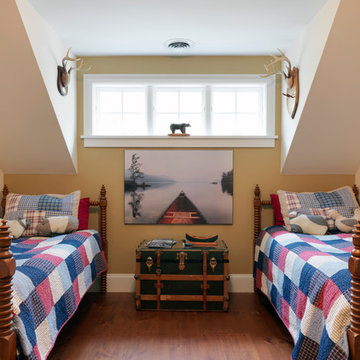
Boy's Bedroom with rustic charm, located the in walk through from main house to bonus room above garage.
Rustikales Jungszimmer mit beiger Wandfarbe, braunem Holzboden und Schlafplatz in Burlington
Rustikales Jungszimmer mit beiger Wandfarbe, braunem Holzboden und Schlafplatz in Burlington
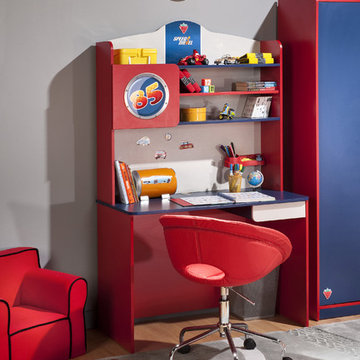
This sporty red and blue desk features three shelves, a drawer and a cabinet. Racing stickers will have your kid racing to do his homework.
Modernes Jungszimmer mit Schlafplatz in Miami
Modernes Jungszimmer mit Schlafplatz in Miami
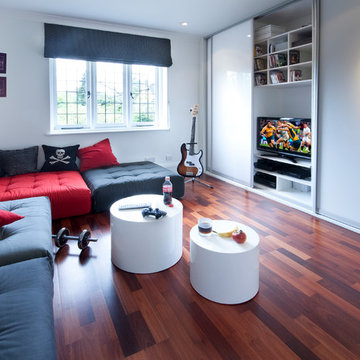
Mittelgroßes Modernes Kinderzimmer mit Spielecke, weißer Wandfarbe, dunklem Holzboden und braunem Boden in London
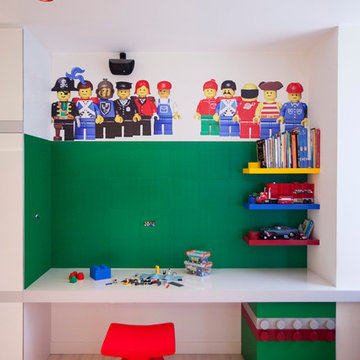
Modernes Jungszimmer mit Spielecke, hellem Holzboden und bunten Wänden in Sonstige
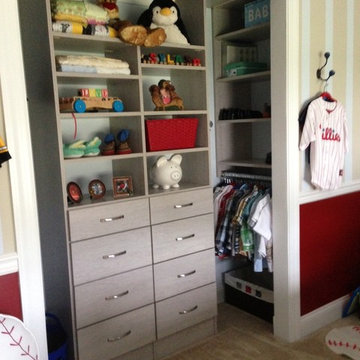
Mittelgroßes Modernes Jungszimmer mit Schlafplatz, Teppichboden und braunem Boden in Philadelphia
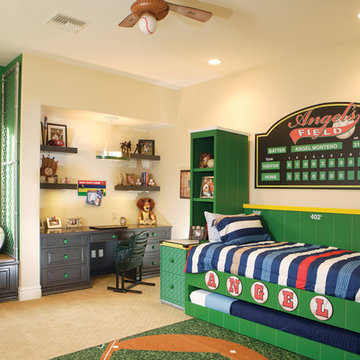
Eagle Luxury Properties
Mittelgroßes Klassisches Jungszimmer mit Schlafplatz, Teppichboden, bunten Wänden und beigem Boden in Phoenix
Mittelgroßes Klassisches Jungszimmer mit Schlafplatz, Teppichboden, bunten Wänden und beigem Boden in Phoenix
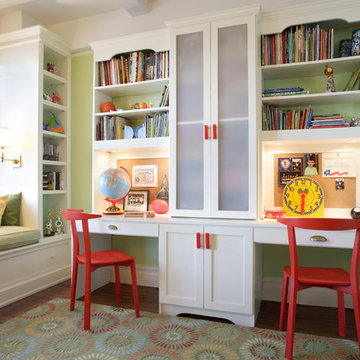
Stephen Mays
Mittelgroßes Klassisches Jungszimmer mit Arbeitsecke, grüner Wandfarbe und braunem Holzboden in New York
Mittelgroßes Klassisches Jungszimmer mit Arbeitsecke, grüner Wandfarbe und braunem Holzboden in New York

4,945 square foot two-story home, 6 bedrooms, 5 and ½ bathroom plus a secondary family room/teen room. The challenge for the design team of this beautiful New England Traditional home in Brentwood was to find the optimal design for a property with unique topography, the natural contour of this property has 12 feet of elevation fall from the front to the back of the property. Inspired by our client’s goal to create direct connection between the interior living areas and the exterior living spaces/gardens, the solution came with a gradual stepping down of the home design across the largest expanse of the property. With smaller incremental steps from the front property line to the entry door, an additional step down from the entry foyer, additional steps down from a raised exterior loggia and dining area to a slightly elevated lawn and pool area. This subtle approach accomplished a wonderful and fairly undetectable transition which presented a view of the yard immediately upon entry to the home with an expansive experience as one progresses to the rear family great room and morning room…both overlooking and making direct connection to a lush and magnificent yard. In addition, the steps down within the home created higher ceilings and expansive glass onto the yard area beyond the back of the structure. As you will see in the photographs of this home, the family area has a wonderful quality that really sets this home apart…a space that is grand and open, yet warm and comforting. A nice mixture of traditional Cape Cod, with some contemporary accents and a bold use of color…make this new home a bright, fun and comforting environment we are all very proud of. The design team for this home was Architect: P2 Design and Jill Wolff Interiors. Jill Wolff specified the interior finishes as well as furnishings, artwork and accessories.
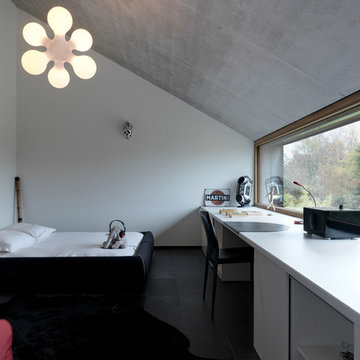
By Leicht www.leichtusa.com
Handless kitchen, high Gloss lacquered
Program:01 LARGO-FG | FG 120 frosty white
Program: 2 AVANCE-FG | FG 120 frosty white
Handle 779.000 kick-fitting
Worktop Corian, colour: glacier white
Sink Corian, model: Fonatana
Taps Dornbacht, model: Lot
Electric appliances Siemens | Novy
www.massiv-passiv.lu
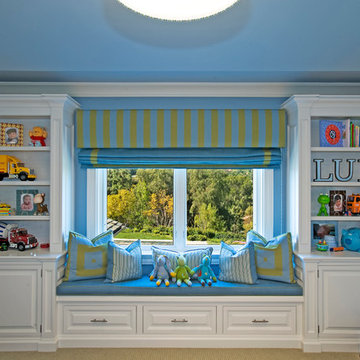
Photo by Everett Fenton Gidley
Mittelgroßes Modernes Jungszimmer mit Schlafplatz, blauer Wandfarbe, Teppichboden und beigem Boden in Los Angeles
Mittelgroßes Modernes Jungszimmer mit Schlafplatz, blauer Wandfarbe, Teppichboden und beigem Boden in Los Angeles
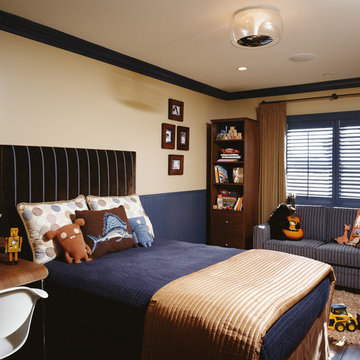
Photo by: Charlie Daniels
A boy's bedroom is transformed into a 'little man's' room with the warmth of traditional design elements and cutting edge details to create a youthful, contemporary space.
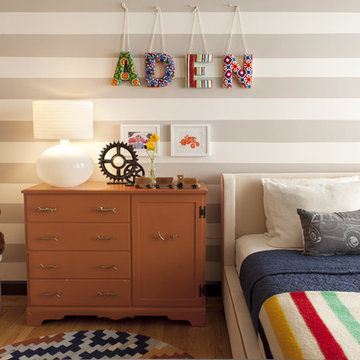
Girls nursery with vintage Jenny Lind style crib. LOVE art by Made by Girl, hand-made bird mobile.
SOBU twin bed w/ pull-out drawer, vintage orange dresser, stripe painted walls w/ navy trim.
Photos by: Helynn Ospina
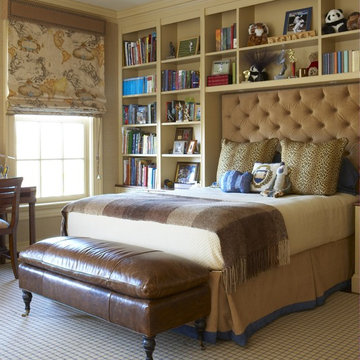
Interior Design by Cindy Rinfret, principal designer of Rinfret, Ltd. Interior Design & Decoration www.rinfretltd.com
Photos by Michael Partenio and styling by Stacy Kunstel
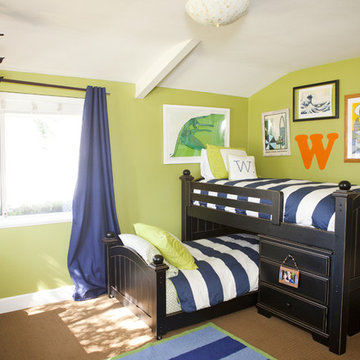
This is a toddler bedroom incorporating a bold and bright surfer theme. Bedding by Serena and Lily. Custom artwork by Tyler Warren. Pottery Barn Kids rug. Kids' Alley furniture. Photos by Jackie Culmer photography.

Yankees fan bedroom: view toward closet. Complete remodel of bedroom included cork flooring, uplit countertops, custom built-ins with built-in cork board at desk, wall and ceiling murals, and Cascade Coil Drapery at closet door.
Photo by Bernard Andre
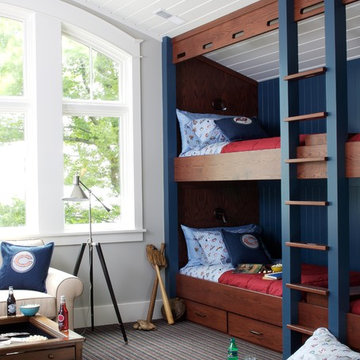
The classic 5,000-square-foot, five-bedroom Blaine boasts a timeless, traditional façade of stone and cedar shake. Inspired by both the relaxed Shingle Style that swept the East Coast at the turn of the century, and the all-American Four Square found around the country. The home features Old World architecture paired with every modern convenience, along with unparalleled craftsmanship and quality design.
The curb appeal starts at the street, where a caramel-colored shingle and stone façade invite you inside from the European-style courtyard. Other highlights include irregularly shaped windows, a charming dovecote and cupola, along with a variety of welcoming window boxes on the street side. The lakeside includes two porches designed to take full advantage of the views, a lower-level walk out, and stone arches that lend an aura of both elegance and permanence.
Step inside, and the interiors will not disappoint. The spacious foyer featuring a wood staircase leads into a large, open living room with a natural stone fireplace, rustic beams and nearby walkout deck. Also adjacent is a screened-in porch that leads down to the lower level, and the lakeshore. The nearby kitchen includes a large two-tiered multi-purpose island topped with butcher block, perfect for both entertaining and food preparation. This informal dining area allows for large gatherings of family and friends. Leave the family area, cross the foyer and enter your private retreat — a master bedroom suite attached to a luxurious master bath, private sitting room, and sun room. Who needs vacation when it’s such a pleasure staying home?
The second floor features two cozy bedrooms, a bunkroom with built-in sleeping area, and a convenient home office. In the lower level, a relaxed family room and billiards area are accompanied by a pub and wine cellar. Further on, two additional bedrooms await.
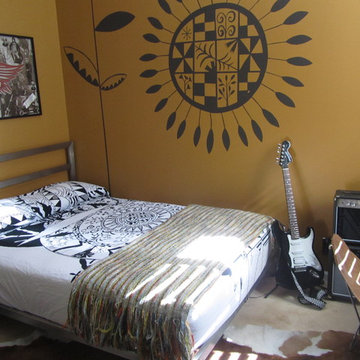
Hand-painted wall mural; Vintage Pink Floyd poster and poster with concert ticket from recent Aerosmith concert that my son insisted on using in his room;
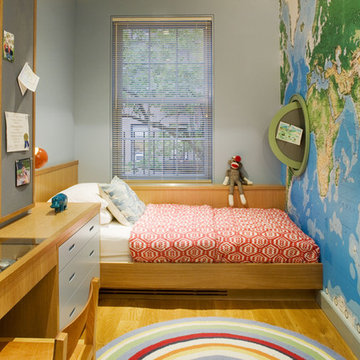
built in furniture, map wallpaper, porthole cork board, built in desk, kids bedroom
Modernes Kinderzimmer mit Schlafplatz, grauer Wandfarbe und hellem Holzboden in New York
Modernes Kinderzimmer mit Schlafplatz, grauer Wandfarbe und hellem Holzboden in New York
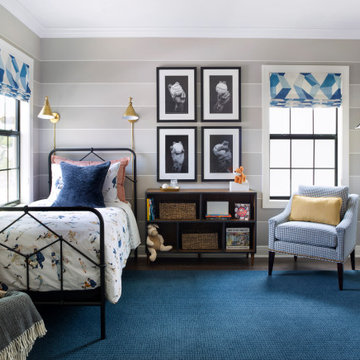
When you dad is a professional pitcher, it is pretty easy to decide that you want a baseball themed bedroom. Our client had various pitching grips photographed which are the focal point of this space and will be an heirloom for the family. Stripes in muted tones wrap around the entire room and will be a backdrop as the little boy grows up. A classic iron bed topped with vintage baseball themed bedding add subtle color and pattern. Reading lamps above the bed make bedtime story time easy.
Jungszimmer Ideen und Design
8