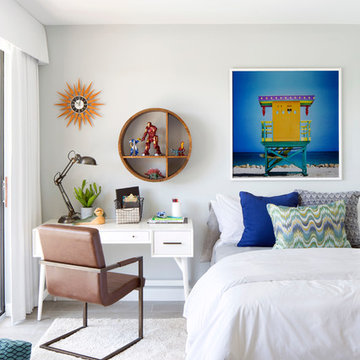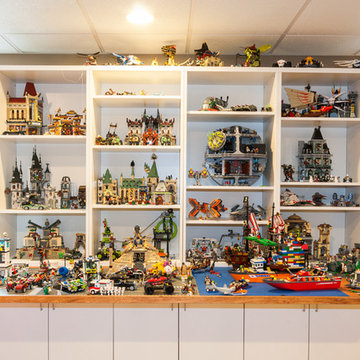Kinderzimmer Ideen und Design
Suche verfeinern:
Budget
Sortieren nach:Heute beliebt
1 – 20 von 437 Fotos
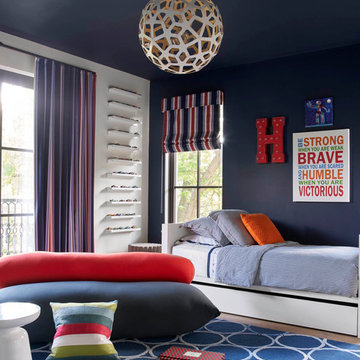
Tatum Brown Custom Homes {Architect: Stocker Hoesterey Montenegro} {Designer: Morgan Farrow Interiors} {Photography: Nathan Schroder}
Modernes Kinderzimmer mit Schlafplatz, blauer Wandfarbe und hellem Holzboden in Dallas
Modernes Kinderzimmer mit Schlafplatz, blauer Wandfarbe und hellem Holzboden in Dallas

Mittelgroßes Klassisches Jungszimmer mit Schlafplatz, beiger Wandfarbe, Teppichboden und blauem Boden in New York
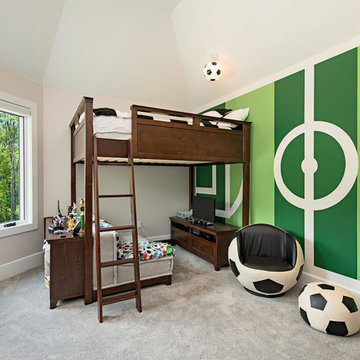
Mittelgroßes Klassisches Jungszimmer mit Schlafplatz, grüner Wandfarbe, Teppichboden und grauem Boden in Cleveland
Finden Sie den richtigen Experten für Ihr Projekt
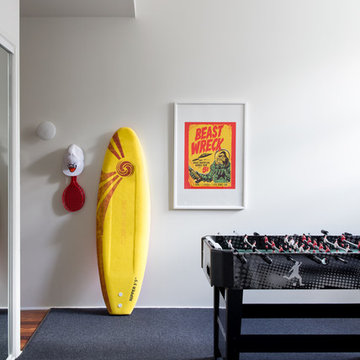
Modernes Kinderzimmer mit weißer Wandfarbe, Teppichboden und Schlafplatz in Brisbane
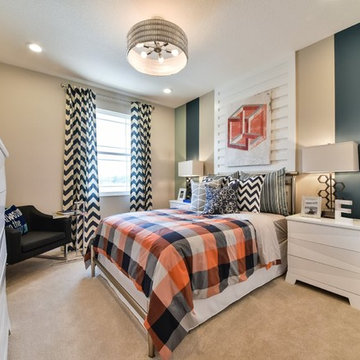
Großes Modernes Kinderzimmer mit Schlafplatz, bunten Wänden und Teppichboden in Orlando
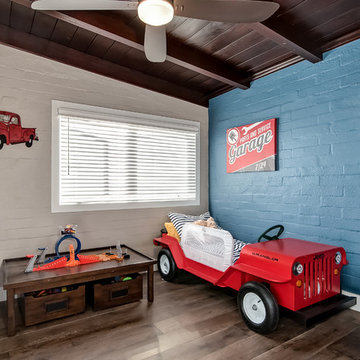
Photo by Jim Pelar, Linova Photography, San Clemente, California
Modernes Jungszimmer mit Schlafplatz, blauer Wandfarbe und dunklem Holzboden in Orange County
Modernes Jungszimmer mit Schlafplatz, blauer Wandfarbe und dunklem Holzboden in Orange County

Leland Gebhardt Photography
Klassisches Jungszimmer mit Schlafplatz, blauer Wandfarbe, hellem Holzboden und beigem Boden in Phoenix
Klassisches Jungszimmer mit Schlafplatz, blauer Wandfarbe, hellem Holzboden und beigem Boden in Phoenix
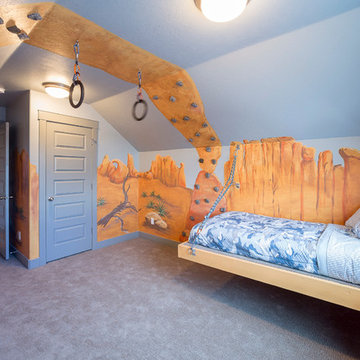
Mittelgroßes Stilmix Jungszimmer mit Schlafplatz, bunten Wänden, Teppichboden und grauem Boden in Salt Lake City

Klassisches Jungszimmer mit Schlafplatz, weißer Wandfarbe und Teppichboden in Salt Lake City
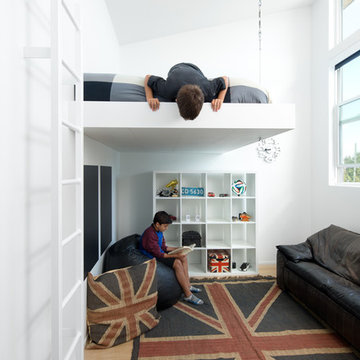
Placed within an idyllic beach community, this modern family home is filled with both playful and functional spaces. Natural light reflects throughout and oversized openings allow for movement to the outdoor spaces. Custom millwork completes the kitchen with concealed appliances, and creates a space well suited for entertaining. Accents of concrete add strength and architectural context to the spaces. Livable finishes of white oak and quartz are simple and hardworking. High ceilings in the bedroom level allowed for creativity in children’s spaces, and the addition of colour brings in that sense of playfulness. Art pieces reflect the owner’s time spent abroad, and exude their love of life – which is fitting in a place where the only boundaries to roam are the ocean and railways.
KBC Developments
Photography by Ema Peter
www.emapeter.com
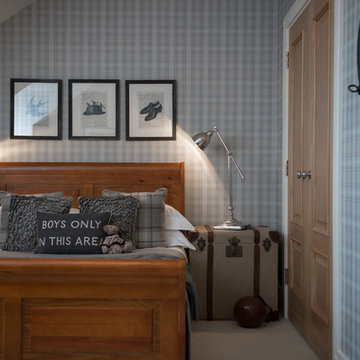
Landhausstil Jungszimmer mit Schlafplatz, Teppichboden und grauer Wandfarbe in Berkshire
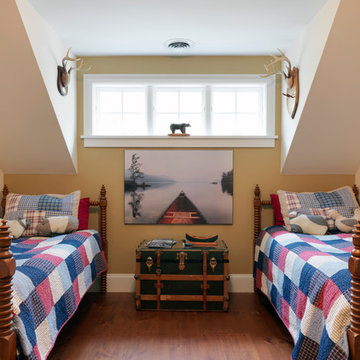
Boy's Bedroom with rustic charm, located the in walk through from main house to bonus room above garage.
Rustikales Jungszimmer mit beiger Wandfarbe, braunem Holzboden und Schlafplatz in Burlington
Rustikales Jungszimmer mit beiger Wandfarbe, braunem Holzboden und Schlafplatz in Burlington
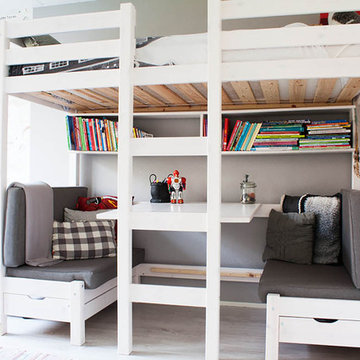
Photo: Louise de Miranda © 2013 Houzz
Nordisches Jungszimmer mit Schlafplatz in Amsterdam
Nordisches Jungszimmer mit Schlafplatz in Amsterdam
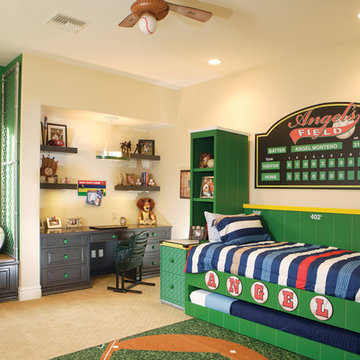
Eagle Luxury Properties
Mittelgroßes Klassisches Jungszimmer mit Schlafplatz, Teppichboden, bunten Wänden und beigem Boden in Phoenix
Mittelgroßes Klassisches Jungszimmer mit Schlafplatz, Teppichboden, bunten Wänden und beigem Boden in Phoenix
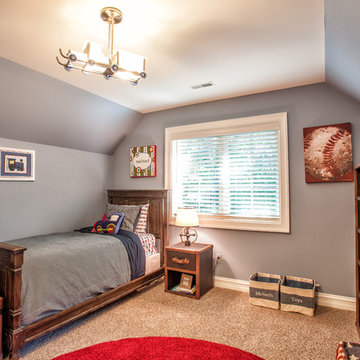
Hall Of Portraits
Klassisches Kinderzimmer mit Schlafplatz und grauer Wandfarbe in Detroit
Klassisches Kinderzimmer mit Schlafplatz und grauer Wandfarbe in Detroit
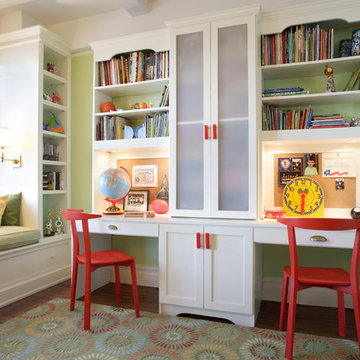
Stephen Mays
Mittelgroßes Klassisches Jungszimmer mit Arbeitsecke, grüner Wandfarbe und braunem Holzboden in New York
Mittelgroßes Klassisches Jungszimmer mit Arbeitsecke, grüner Wandfarbe und braunem Holzboden in New York
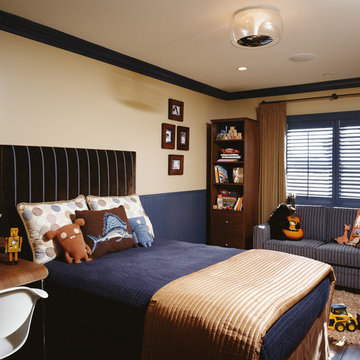
Photo by: Charlie Daniels
A boy's bedroom is transformed into a 'little man's' room with the warmth of traditional design elements and cutting edge details to create a youthful, contemporary space.
Kinderzimmer Ideen und Design
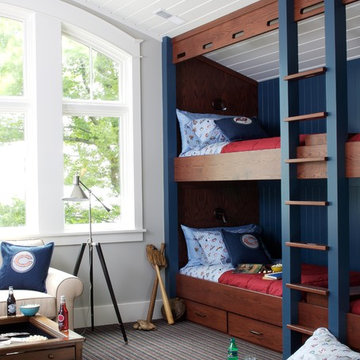
The classic 5,000-square-foot, five-bedroom Blaine boasts a timeless, traditional façade of stone and cedar shake. Inspired by both the relaxed Shingle Style that swept the East Coast at the turn of the century, and the all-American Four Square found around the country. The home features Old World architecture paired with every modern convenience, along with unparalleled craftsmanship and quality design.
The curb appeal starts at the street, where a caramel-colored shingle and stone façade invite you inside from the European-style courtyard. Other highlights include irregularly shaped windows, a charming dovecote and cupola, along with a variety of welcoming window boxes on the street side. The lakeside includes two porches designed to take full advantage of the views, a lower-level walk out, and stone arches that lend an aura of both elegance and permanence.
Step inside, and the interiors will not disappoint. The spacious foyer featuring a wood staircase leads into a large, open living room with a natural stone fireplace, rustic beams and nearby walkout deck. Also adjacent is a screened-in porch that leads down to the lower level, and the lakeshore. The nearby kitchen includes a large two-tiered multi-purpose island topped with butcher block, perfect for both entertaining and food preparation. This informal dining area allows for large gatherings of family and friends. Leave the family area, cross the foyer and enter your private retreat — a master bedroom suite attached to a luxurious master bath, private sitting room, and sun room. Who needs vacation when it’s such a pleasure staying home?
The second floor features two cozy bedrooms, a bunkroom with built-in sleeping area, and a convenient home office. In the lower level, a relaxed family room and billiards area are accompanied by a pub and wine cellar. Further on, two additional bedrooms await.
1
