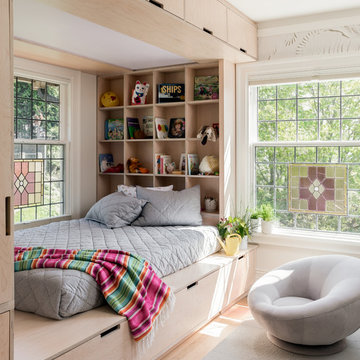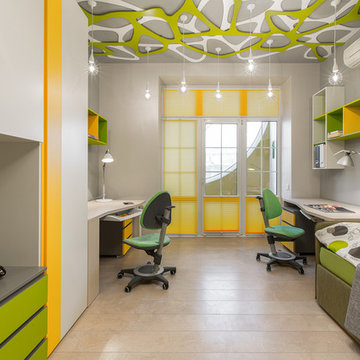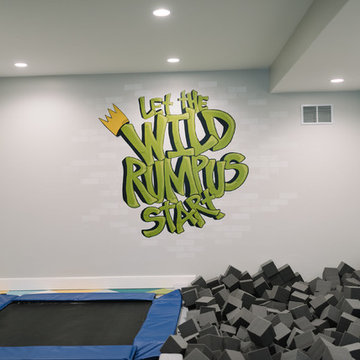Kinderzimmer in Beige Ideen und Bilder
Suche verfeinern:
Budget
Sortieren nach:Heute beliebt
21 – 40 von 16.258 Fotos
1 von 2
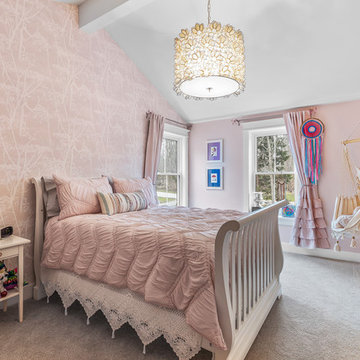
Landhausstil Mädchenzimmer mit Schlafplatz, rosa Wandfarbe, Teppichboden und grauem Boden in Cleveland

When we imagine the homes of our favorite actors, we often think of picturesque kitchens, artwork hanging on the walls, luxurious furniture, and pristine conditions 24/7. But for celebrities with children, sometimes that last one isn’t always accurate! Kids will be kids – which means there may be messy bedrooms, toys strewn across their play area, and maybe even some crayon marks or finger-paints on walls or floors.
Lucy Liu recently partnered with One Kings Lane and Paintzen to redesign her son Rockwell’s playroom in their Manhattan apartment for that reason. Previously, Lucy had decided not to focus too much on the layout or color of the space – it was simply a room to hold all of Rockwell’s toys. There wasn’t much of a design element to it and very little storage.
Lucy was ready to change that – and transform the room into something more sophisticated and tranquil for both Rockwell and for guests (especially those with kids!). And to really bring that transformation to life, one of the things that needed to change was the lack of color and texture on the walls.
When selecting the color palette, Lucy and One Kings Lane designer Nicole Fisher decided on a more neutral, contemporary style. They chose to avoid the primary colors, which are too often utilized in children’s rooms and playrooms.
Instead, they chose to have Paintzen paint the walls in a cozy gray with warm beige undertones. (Try PPG ‘Slate Pebble’ for a similar look!) It created a perfect backdrop for the decor selected for the room, which included a tepee for Rockwell, some Tribal-inspired artwork, Moroccan woven baskets, and some framed artwork.
To add texture to the space, Paintzen also installed wallpaper on two of the walls. The wallpaper pattern involved muted blues and grays to add subtle color and a slight contrast to the rest of the walls. Take a closer look at this smartly designed space, featuring a beautiful neutral color palette and lots of exciting textures!
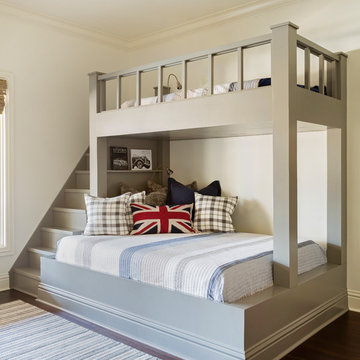
Photography: Rett Peek
Neutrales Klassisches Kinderzimmer mit Schlafplatz, weißer Wandfarbe, braunem Holzboden und braunem Boden in Little Rock
Neutrales Klassisches Kinderzimmer mit Schlafplatz, weißer Wandfarbe, braunem Holzboden und braunem Boden in Little Rock
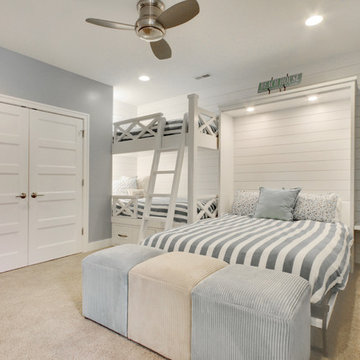
Terrien Photography
Maritimes Kinderzimmer mit Schlafplatz, grauer Wandfarbe, Teppichboden und beigem Boden in Grand Rapids
Maritimes Kinderzimmer mit Schlafplatz, grauer Wandfarbe, Teppichboden und beigem Boden in Grand Rapids
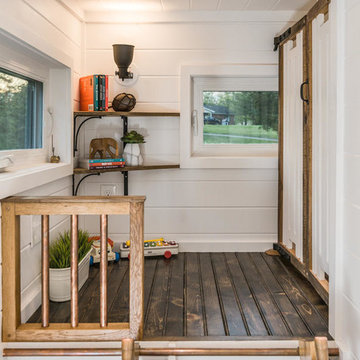
StudioBell
Neutrales Industrial Kinderzimmer mit Spielecke, weißer Wandfarbe, dunklem Holzboden und braunem Boden in Nashville
Neutrales Industrial Kinderzimmer mit Spielecke, weißer Wandfarbe, dunklem Holzboden und braunem Boden in Nashville
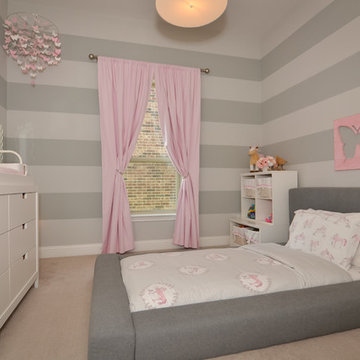
Mittelgroßes Modernes Mädchenzimmer mit Schlafplatz, grauer Wandfarbe, Teppichboden und beigem Boden in Dallas
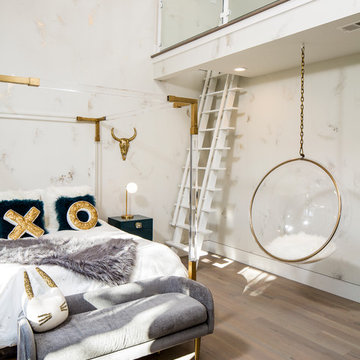
Matthew Scott Photographer Inc.
Großes Modernes Kinderzimmer mit bunten Wänden, braunem Holzboden, grauem Boden und Schlafplatz in Charleston
Großes Modernes Kinderzimmer mit bunten Wänden, braunem Holzboden, grauem Boden und Schlafplatz in Charleston
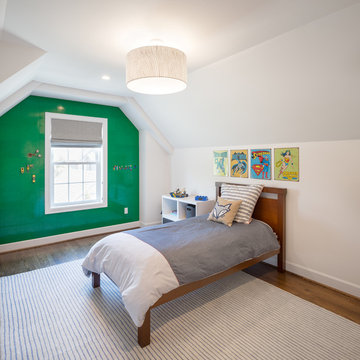
For this family’s Lego loving son, we created a custom wall in his bedroom, complete with specially cut Lego base plates to fit the room’s angles. Bonus: No more Legos on the floor!
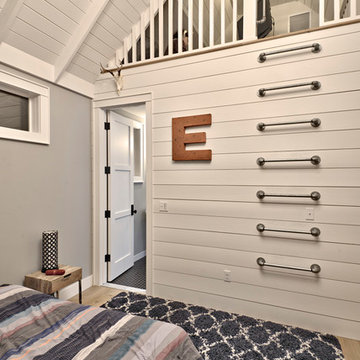
Architect: Tim Brown Architecture. Photographer: Casey Fry
Großes Landhausstil Kinderzimmer mit Schlafplatz, grauer Wandfarbe, hellem Holzboden und braunem Boden in Austin
Großes Landhausstil Kinderzimmer mit Schlafplatz, grauer Wandfarbe, hellem Holzboden und braunem Boden in Austin
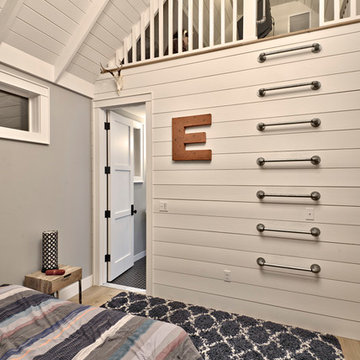
Casey Fry
Mittelgroßes Landhausstil Kinderzimmer mit hellem Holzboden, Schlafplatz und grauer Wandfarbe in Austin
Mittelgroßes Landhausstil Kinderzimmer mit hellem Holzboden, Schlafplatz und grauer Wandfarbe in Austin
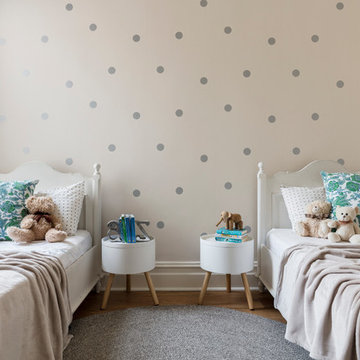
This young family home is a terrace house nestled in the back streets of Paddington. The project brief was to reinterpret the interior layouts of an approved DA renovation for the young family. The home was a major renovation with the The Designory providing design and documentation consultancy to the clients and completing all of the interior design components of the project as well as assisting with the building project management. The concept complimented the traditional features of the home, pairing this with crisp, modern sensibilities. Keeping the overall palette simple has allowed the client’s love of colour to be injected throughout the decorating elements. With functionality, storage and space being key for the small house, clever design elements and custom joinery were used throughout. With the final decorating elements adding touches of colour in a sophisticated yet luxe palette, this home is now filled with light and is perfect for easy family living and entertaining.
CREDITS
Designer: Margo Reed
Builder: B2 Construction
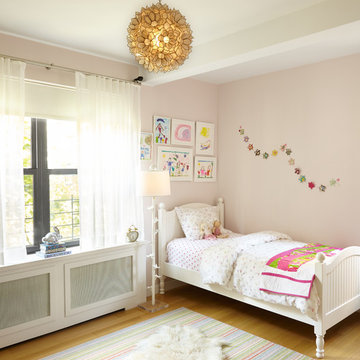
Daughter's room furnished with her own art and a lot of pretty things. The two girls' rooms were variations on a theme. One likes pink and the other likes purple.
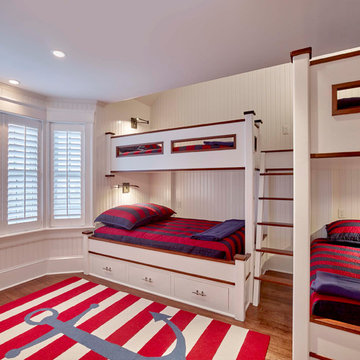
Mittelgroßes Maritimes Jungszimmer mit Schlafplatz, weißer Wandfarbe, braunem Holzboden und braunem Boden in Philadelphia
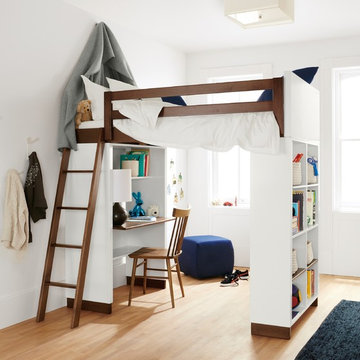
Made by a family-owned company in New York, the Moda loft brings modern, functional design to kids' furniture. It features a clever, space-efficient design with multiple desk and bookcase storage options. Crafted from solid maple and durable MDF, you can choose from wood finishes and an array of bright colors. Our Moda loft beds meet or exceed all U.S. government safety standards, as well as CPSC requirements and ASTM standards.
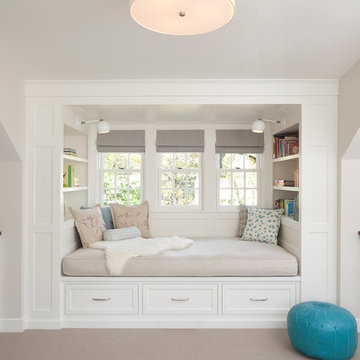
Photography by Steve Henke
Klassisches Kinderzimmer mit grauer Wandfarbe und Teppichboden in Minneapolis
Klassisches Kinderzimmer mit grauer Wandfarbe und Teppichboden in Minneapolis

Our simple office fits nicely under the lofted custom-made guest bed meets bookcase (handmade with salvage bead board and sustainable maple plywood).
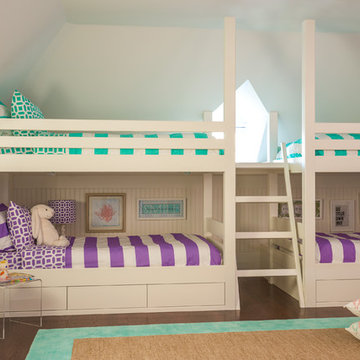
John Gruen
Mittelgroßes Klassisches Kinderzimmer mit weißer Wandfarbe, braunem Holzboden und Schlafplatz in New York
Mittelgroßes Klassisches Kinderzimmer mit weißer Wandfarbe, braunem Holzboden und Schlafplatz in New York
Kinderzimmer in Beige Ideen und Bilder
2
