Exklusive Kinderzimmer mit beigem Boden Ideen und Design
Suche verfeinern:
Budget
Sortieren nach:Heute beliebt
1 – 20 von 320 Fotos

Elizabeth Pedinotti Haynes
Kleines Rustikales Kinderzimmer mit brauner Wandfarbe, Keramikboden und beigem Boden
Kleines Rustikales Kinderzimmer mit brauner Wandfarbe, Keramikboden und beigem Boden

Rob Karosis Photography
Kleines, Neutrales Uriges Kinderzimmer mit weißer Wandfarbe, Teppichboden, beigem Boden und Schlafplatz in Boston
Kleines, Neutrales Uriges Kinderzimmer mit weißer Wandfarbe, Teppichboden, beigem Boden und Schlafplatz in Boston
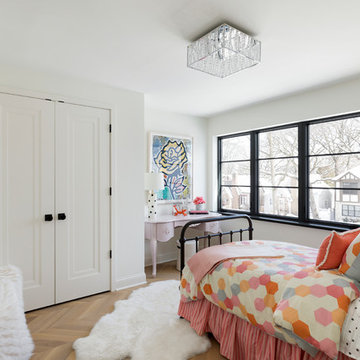
Mediterranes Mädchenzimmer mit Schlafplatz, weißer Wandfarbe, hellem Holzboden und beigem Boden in Minneapolis
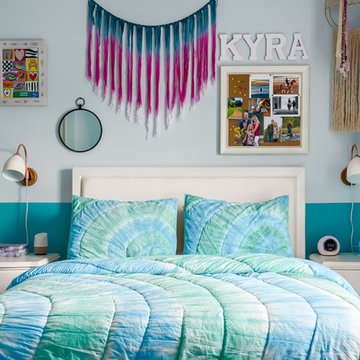
Anastasia Alkema Photography
Mittelgroßes Stilmix Mädchenzimmer mit Schlafplatz, blauer Wandfarbe, Teppichboden und beigem Boden in Atlanta
Mittelgroßes Stilmix Mädchenzimmer mit Schlafplatz, blauer Wandfarbe, Teppichboden und beigem Boden in Atlanta
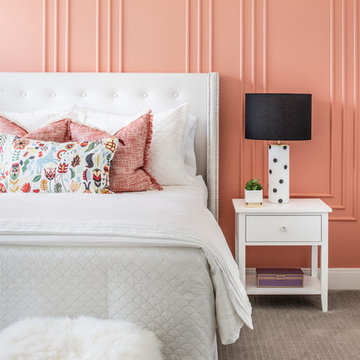
Stephen Allen Photography
Klassisches Kinderzimmer mit rosa Wandfarbe, Teppichboden, beigem Boden und Schlafplatz in Orlando
Klassisches Kinderzimmer mit rosa Wandfarbe, Teppichboden, beigem Boden und Schlafplatz in Orlando
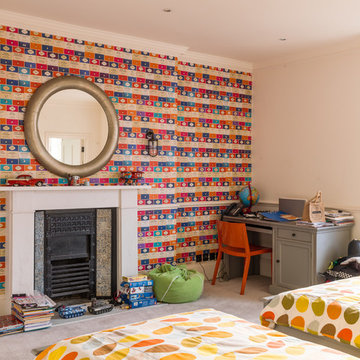
A Nash terraced house in Regent's Park, London. Interior design by Gaye Gardner. Photography by Adam Butler
Mittelgroßes Klassisches Kinderzimmer mit beiger Wandfarbe, Teppichboden, beigem Boden und Schlafplatz in London
Mittelgroßes Klassisches Kinderzimmer mit beiger Wandfarbe, Teppichboden, beigem Boden und Schlafplatz in London
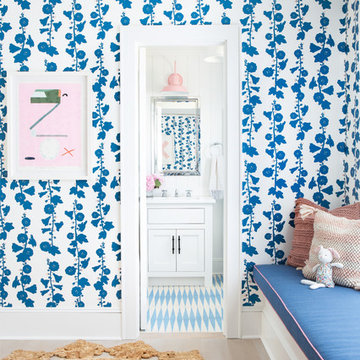
Architectural advisement, Interior Design, Custom Furniture Design & Art Curation by Chango & Co.
Photography by Sarah Elliott
See the feature in Domino Magazine
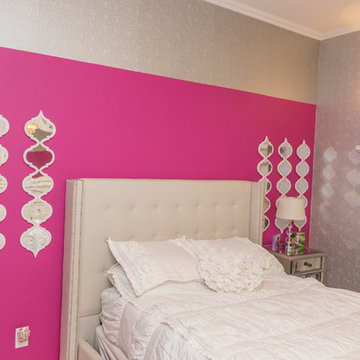
Fireplace Tile, Mantle, Wall Covering, Lighting, Headboard and Décor purchased and installed by Bridget's Room.
Klassisches Kinderzimmer mit Schlafplatz, beiger Wandfarbe, Teppichboden und beigem Boden in Sonstige
Klassisches Kinderzimmer mit Schlafplatz, beiger Wandfarbe, Teppichboden und beigem Boden in Sonstige
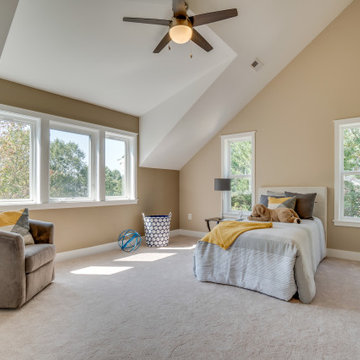
Großes, Neutrales Uriges Kinderzimmer mit Schlafplatz, beiger Wandfarbe, Teppichboden und beigem Boden in Washington, D.C.
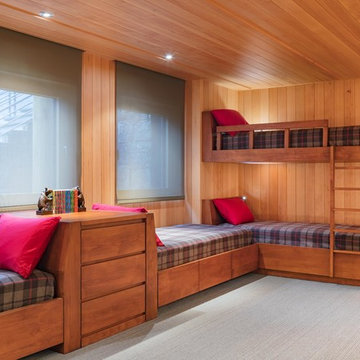
Paul Warchol
Großes, Neutrales Modernes Kinderzimmer mit Schlafplatz, brauner Wandfarbe, Teppichboden und beigem Boden in Sonstige
Großes, Neutrales Modernes Kinderzimmer mit Schlafplatz, brauner Wandfarbe, Teppichboden und beigem Boden in Sonstige

While respecting the history and architecture of the house, we created an updated version of the home’s original personality with contemporary finishes that still feel appropriate, while also incorporating some of the original furniture passed down in the family. Two decades and two teenage sons later, the family needed their home to be more user friendly and to better suit how they live now. We used a lot of unique and upscale finishes that would contrast each other and add panache to the space.
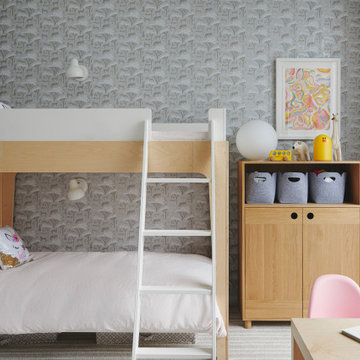
Key decor elements include: Vl38 wall lamps by Louis Poulsen in white, Custom cabinet for toy storage from Bee9 Design, Panton junior chairs by Vitra, Cayo rug by Thayer Design Studio, Parsons play table by Urban Green, Dioscuri 35 table lamp by Artemide, Hygge & West wallpaper in Serengeti ,Metal lazy susan from PB kids, Glory by Erin Lynn Welsh from Uprise Art
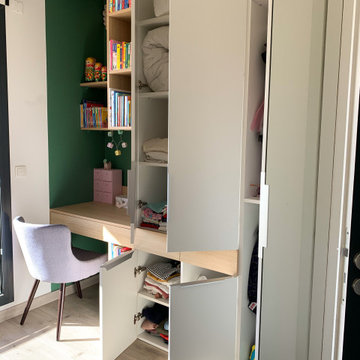
Le placard est composé de tiroirs, de penderies derrière le miroir toute hauteur, d'étagères, d'une bibliothèque, et d'un bureau. Il y a beaucoup de rangements pour pouvoir stocker toutes les affaires de la petite fille. Les tiroirs sont sans poignées pour ne pas que ça la gêne quand elle est au bureau. Le reste des placards est en poignées de tranche pour être plus discrètes.
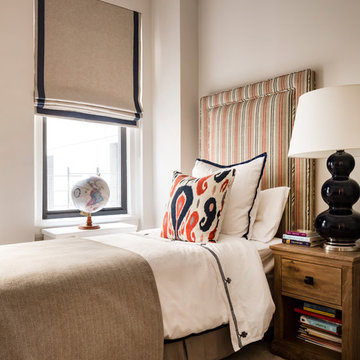
After shot of this newly decorated pre teen boys bedroom in a transitional style
Mittelgroßes Klassisches Kinderzimmer mit Schlafplatz, brauner Wandfarbe, Teppichboden und beigem Boden in Miami
Mittelgroßes Klassisches Kinderzimmer mit Schlafplatz, brauner Wandfarbe, Teppichboden und beigem Boden in Miami
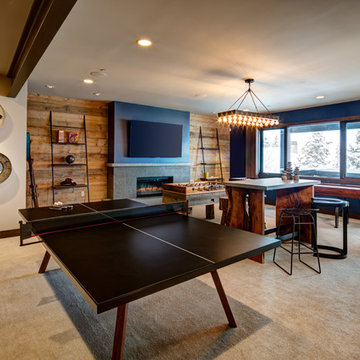
Großes, Neutrales Rustikales Jugendzimmer mit Spielecke, blauer Wandfarbe, Teppichboden und beigem Boden in Salt Lake City

Architecture, Construction Management, Interior Design, Art Curation & Real Estate Advisement by Chango & Co.
Construction by MXA Development, Inc.
Photography by Sarah Elliott
See the home tour feature in Domino Magazine

Mittelgroßes, Neutrales Maritimes Kinderzimmer mit Schlafplatz, grauer Wandfarbe, hellem Holzboden und beigem Boden in Boston
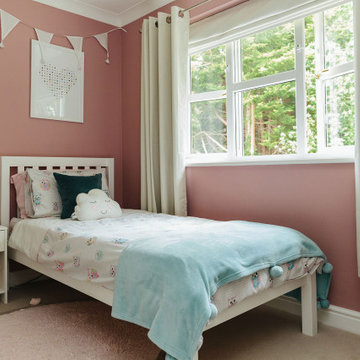
This timeless, plush, children's bedroom is great for that awkward age where children are growing into teens and want something still child friendly but not babyish!
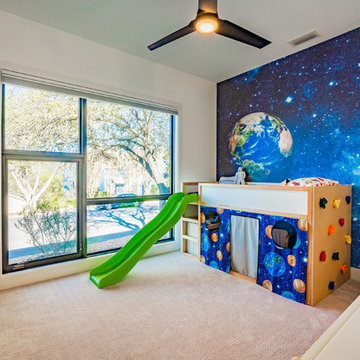
Our inspiration for this home was an updated and refined approach to Frank Lloyd Wright’s “Prairie-style”; one that responds well to the harsh Central Texas heat. By DESIGN we achieved soft balanced and glare-free daylighting, comfortable temperatures via passive solar control measures, energy efficiency without reliance on maintenance-intensive Green “gizmos” and lower exterior maintenance.
The client’s desire for a healthy, comfortable and fun home to raise a young family and to accommodate extended visitor stays, while being environmentally responsible through “high performance” building attributes, was met. Harmonious response to the site’s micro-climate, excellent Indoor Air Quality, enhanced natural ventilation strategies, and an elegant bug-free semi-outdoor “living room” that connects one to the outdoors are a few examples of the architect’s approach to Green by Design that results in a home that exceeds the expectations of its owners.
Photo by Mark Adams Media
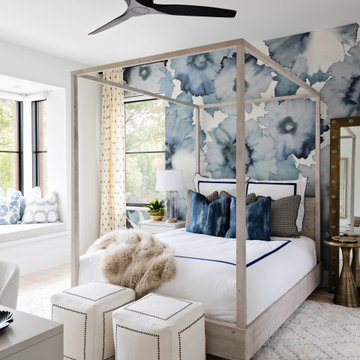
Großes Klassisches Kinderzimmer mit Schlafplatz, hellem Holzboden, Tapetenwänden, blauer Wandfarbe und beigem Boden in Orlando
Exklusive Kinderzimmer mit beigem Boden Ideen und Design
1