Kinderzimmer mit beigem Boden Ideen und Design
Suche verfeinern:
Budget
Sortieren nach:Heute beliebt
61 – 80 von 9.573 Fotos
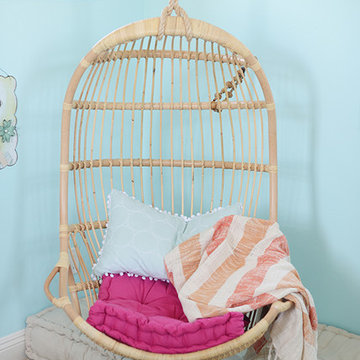
Katherine Eve Photography-San Diego, CA
Mittelgroßes Klassisches Kinderzimmer mit Schlafplatz, blauer Wandfarbe, Teppichboden und beigem Boden in San Diego
Mittelgroßes Klassisches Kinderzimmer mit Schlafplatz, blauer Wandfarbe, Teppichboden und beigem Boden in San Diego
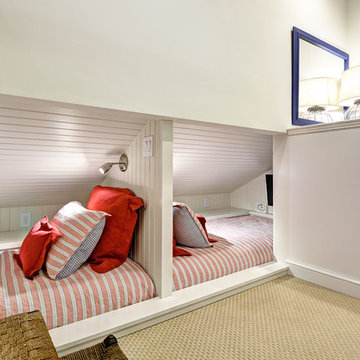
This used to be a musty utility area. We converted it into a playroom for the kids complete with built-in alcove beds and a full bathroom. This innovative design won a Contractor of the Year award from the National Association of the Remodeling Industry. http://www.houzz.com/pro/wquarles/william-quarles-photography
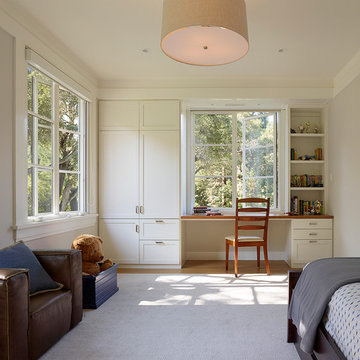
Matthew Millman Photography http://www.matthewmillman.com/
Mittelgroßes Klassisches Kinderzimmer mit Schlafplatz, grauer Wandfarbe, hellem Holzboden und beigem Boden in San Francisco
Mittelgroßes Klassisches Kinderzimmer mit Schlafplatz, grauer Wandfarbe, hellem Holzboden und beigem Boden in San Francisco

I was hired by the parents of a soon-to-be teenage girl turning 13 years-old. They wanted to remodel her bedroom from a young girls room to a teenage room. This project was a joy and a dream to work on! I got the opportunity to channel my inner child. I wanted to design a space that she would love to sleep in, entertain, hangout, do homework, and lounge in.
The first step was to interview her so that she would feel like she was a part of the process and the decision making. I asked her what was her favorite color, what was her favorite print, her favorite hobbies, if there was anything in her room she wanted to keep, and her style.
The second step was to go shopping with her and once that process started she was thrilled. One of the challenges for me was making sure I was able to give her everything she wanted. The other challenge was incorporating her favorite pattern-- zebra print. I decided to bring it into the room in small accent pieces where it was previously the dominant pattern throughout her room. The color palette went from light pink to her favorite color teal with pops of fuchsia. I wanted to make the ceiling a part of the design so I painted it a deep teal and added a beautiful teal glass and crystal chandelier to highlight it. Her room became a private oasis away from her parents where she could escape to. In the end we gave her everything she wanted.
Photography by Haigwood Studios
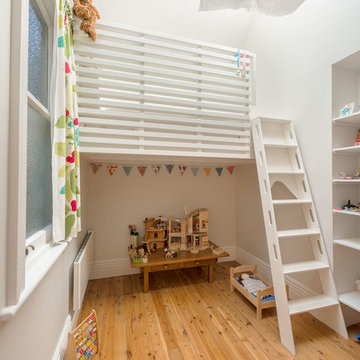
Child's bedroom is small in foot print but with the extra height we were able to create a loft bed accessed using the refinished ladder from the former library. A skylight fills the room with natural light. Photo by: Andrew Krucko
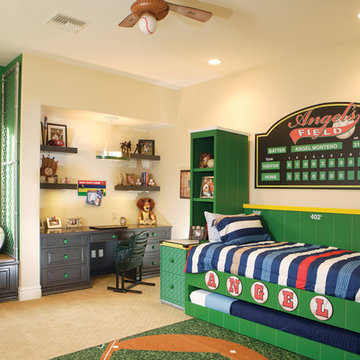
Eagle Luxury Properties
Mittelgroßes Klassisches Jungszimmer mit Schlafplatz, Teppichboden, bunten Wänden und beigem Boden in Phoenix
Mittelgroßes Klassisches Jungszimmer mit Schlafplatz, Teppichboden, bunten Wänden und beigem Boden in Phoenix
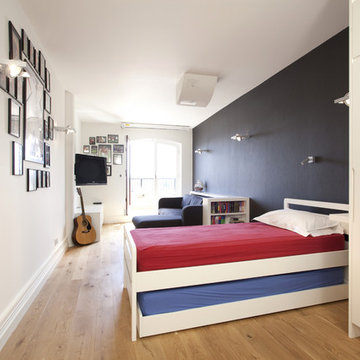
With the teenager of the house needing space for his musical instrumentss and space to play we carefully considered the structure of the practice room.
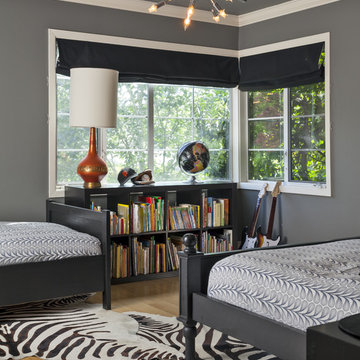
Contemporary Transitional Boys Shared Bedroom with modern sputnik light fixture and orange, blue & black color scheme. Fun and modern yet functional for kids. Design by Holly Bender of Holly Bender Interiors. Photo by Scott Hargis Photography.
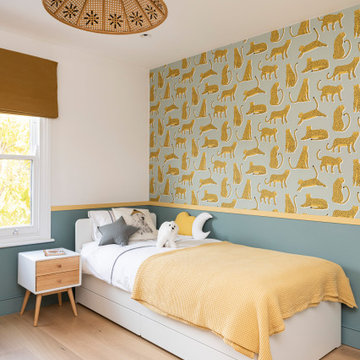
Mittelgroßes Modernes Jungszimmer mit Schlafplatz, blauer Wandfarbe, hellem Holzboden, beigem Boden und Tapetenwänden in London

Großes Modernes Mädchenzimmer mit Schlafplatz, beiger Wandfarbe, braunem Holzboden, beigem Boden und Tapetenwänden in Moskau
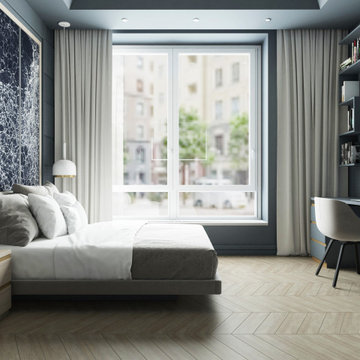
Детская комната в современном стиле. В комнате встроена дополнительная световая группа подсветки для детей. Имеется возможность управлять подсветкой с пульта, так же изменение темы света под музыку.
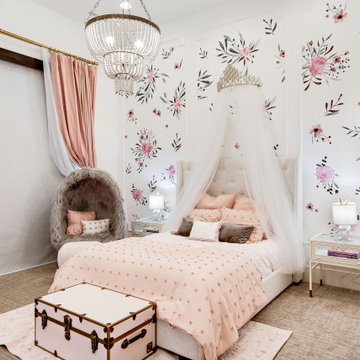
Mädchenzimmer mit Schlafplatz, bunten Wänden, Teppichboden und beigem Boden in Salt Lake City
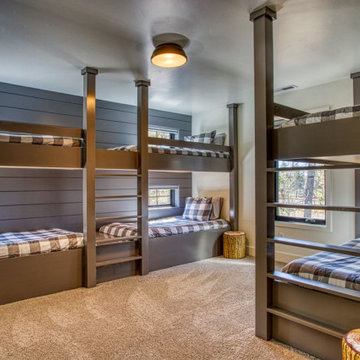
Mittelgroßes, Neutrales Landhaus Jugendzimmer mit Schlafplatz, bunten Wänden, Teppichboden und beigem Boden in Salt Lake City
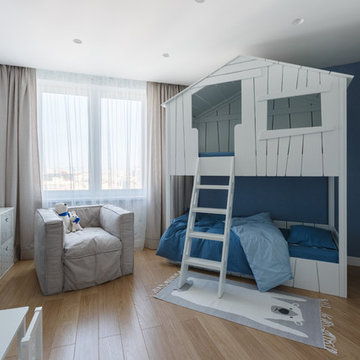
Modernes Kinderzimmer mit Schlafplatz, blauer Wandfarbe, hellem Holzboden und beigem Boden in Jekaterinburg

The down-to-earth interiors in this Austin home are filled with attractive textures, colors, and wallpapers.
Project designed by Sara Barney’s Austin interior design studio BANDD DESIGN. They serve the entire Austin area and its surrounding towns, with an emphasis on Round Rock, Lake Travis, West Lake Hills, and Tarrytown.
For more about BANDD DESIGN, click here: https://bandddesign.com/
To learn more about this project, click here:
https://bandddesign.com/austin-camelot-interior-design/
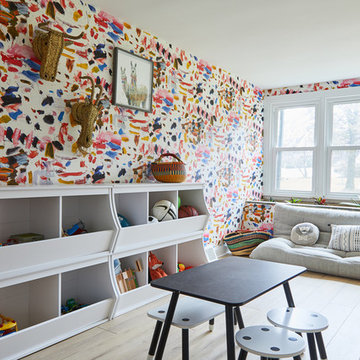
Neutrales Retro Kinderzimmer mit Spielecke, bunten Wänden, hellem Holzboden und beigem Boden in Philadelphia

The architecture of this mid-century ranch in Portland’s West Hills oozes modernism’s core values. We wanted to focus on areas of the home that didn’t maximize the architectural beauty. The Client—a family of three, with Lucy the Great Dane, wanted to improve what was existing and update the kitchen and Jack and Jill Bathrooms, add some cool storage solutions and generally revamp the house.
We totally reimagined the entry to provide a “wow” moment for all to enjoy whilst entering the property. A giant pivot door was used to replace the dated solid wood door and side light.
We designed and built new open cabinetry in the kitchen allowing for more light in what was a dark spot. The kitchen got a makeover by reconfiguring the key elements and new concrete flooring, new stove, hood, bar, counter top, and a new lighting plan.
Our work on the Humphrey House was featured in Dwell Magazine.
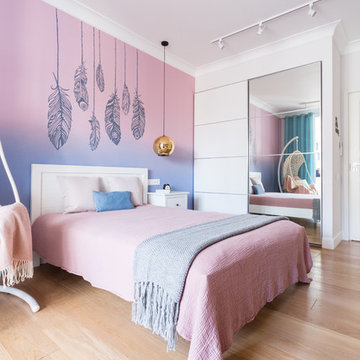
Großes Modernes Kinderzimmer mit Schlafplatz, rosa Wandfarbe, braunem Holzboden und beigem Boden in Moskau
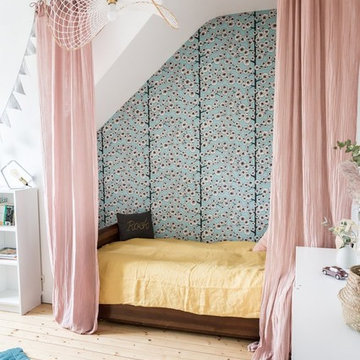
Rénovation et décoration d'une chambre de jeune fille avec création d'une alcôve pour le lit entouré de rideaux, rénovation parquet, ameublement et décoration, coin dressing, penderie sous pente, porte fenêtre et balcon
Réalisation Atelier Devergne
Photo Maryline Krynicki
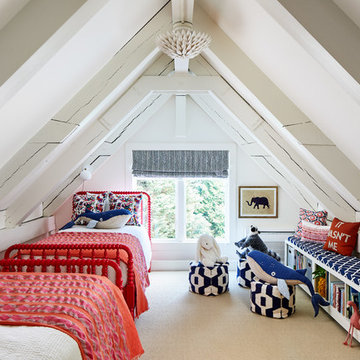
Maritimes Kinderzimmer mit weißer Wandfarbe, Teppichboden und beigem Boden in Washington, D.C.
Kinderzimmer mit beigem Boden Ideen und Design
4