Komfortabele Kinderzimmer mit beiger Wandfarbe Ideen und Design
Suche verfeinern:
Budget
Sortieren nach:Heute beliebt
1 – 20 von 1.682 Fotos
1 von 3

Builder: Falcon Custom Homes
Interior Designer: Mary Burns - Gallery
Photographer: Mike Buck
A perfectly proportioned story and a half cottage, the Farfield is full of traditional details and charm. The front is composed of matching board and batten gables flanking a covered porch featuring square columns with pegged capitols. A tour of the rear façade reveals an asymmetrical elevation with a tall living room gable anchoring the right and a low retractable-screened porch to the left.
Inside, the front foyer opens up to a wide staircase clad in horizontal boards for a more modern feel. To the left, and through a short hall, is a study with private access to the main levels public bathroom. Further back a corridor, framed on one side by the living rooms stone fireplace, connects the master suite to the rest of the house. Entrance to the living room can be gained through a pair of openings flanking the stone fireplace, or via the open concept kitchen/dining room. Neutral grey cabinets featuring a modern take on a recessed panel look, line the perimeter of the kitchen, framing the elongated kitchen island. Twelve leather wrapped chairs provide enough seating for a large family, or gathering of friends. Anchoring the rear of the main level is the screened in porch framed by square columns that match the style of those found at the front porch. Upstairs, there are a total of four separate sleeping chambers. The two bedrooms above the master suite share a bathroom, while the third bedroom to the rear features its own en suite. The fourth is a large bunkroom above the homes two-stall garage large enough to host an abundance of guests.

Комната подростка, выполненная в более современном стиле, однако с некоторыми элементами классики в виде потолочного карниза, фасадов с филенками. Стена за изголовьем выполнена в стеновых шпонированных панелях, переходящих в рабочее место у окна.
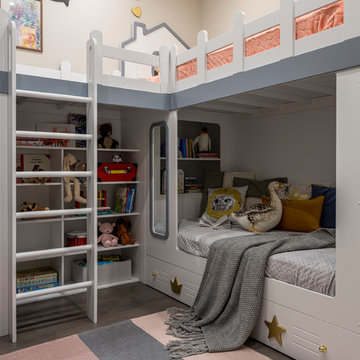
Дизайнер интерьера - Татьяна Архипова, фото - Евгений Кулибаба
Kleines, Neutrales Kinderzimmer mit Schlafplatz, braunem Holzboden, grauem Boden und beiger Wandfarbe in Moskau
Kleines, Neutrales Kinderzimmer mit Schlafplatz, braunem Holzboden, grauem Boden und beiger Wandfarbe in Moskau
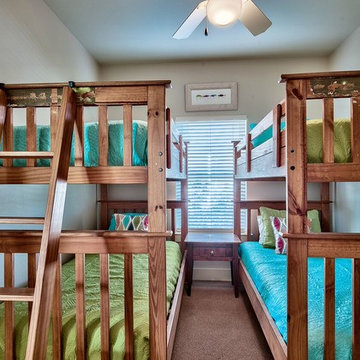
Tim Kramer Photography
Mittelgroßes, Neutrales Klassisches Kinderzimmer mit Schlafplatz, beiger Wandfarbe und Teppichboden in Miami
Mittelgroßes, Neutrales Klassisches Kinderzimmer mit Schlafplatz, beiger Wandfarbe und Teppichboden in Miami
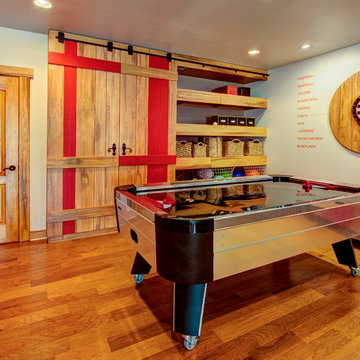
This energetic and inviting space offers entertainment, relaxation, quiet comfort or spirited revelry for the whole family. The fan wall proudly and safely displays treasures from favorite teams adding life and energy to the space while bringing the whole room together.
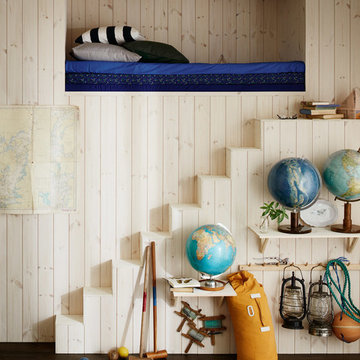
Mittelgroßes Eklektisches Jungszimmer mit Schlafplatz, beiger Wandfarbe und dunklem Holzboden in Sonstige
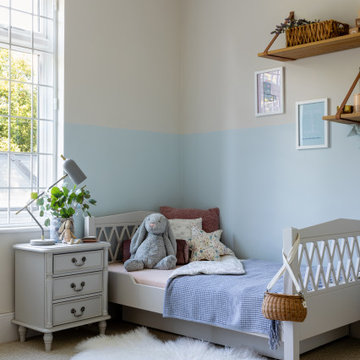
Country style girl's bedroom designer by London based interior designer, Joanna Landais oft Eklektik Studio, specialising in children's interiors.
Features rattan decor and country-inspired wallpaper. Soft textures and bright tones give India’s bedroom new feel that inspires country living and emulate the peacefulness of a farm. Accessorised with organic cotton cushions and sheepskin rug layered over carpet for a cosy and comfortable look.
Danish range of furniture ensures superior quality and timeless design for many years to come. Paired with wooden shelves and leather straps to complete the Country Design. Designed for Binky Felstead and featured in HELLO Magazine August 2020.
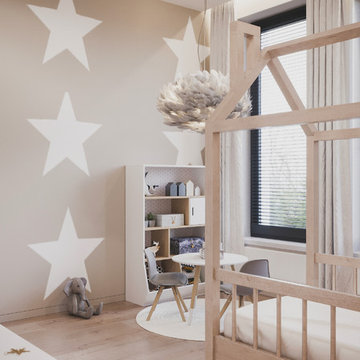
Mittelgroßes Nordisches Mädchenzimmer mit Schlafplatz, beiger Wandfarbe, hellem Holzboden und beigem Boden in Valencia
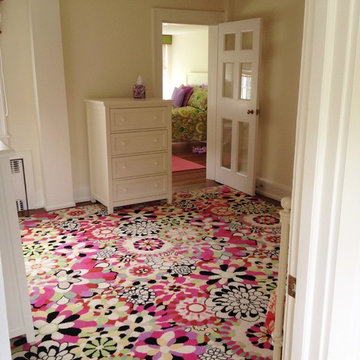
Will Calhoun - photo
A once dingy bedroom suite has new trim and finishes and provides a playful sanctuary for the youngest member of the family.
Geräumiges Klassisches Mädchenzimmer mit beiger Wandfarbe, Teppichboden und Schlafplatz in New York
Geräumiges Klassisches Mädchenzimmer mit beiger Wandfarbe, Teppichboden und Schlafplatz in New York
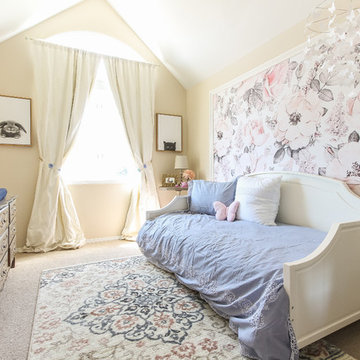
From baby to big girl and crib to daybed, Quinn is growing up and it was time for her room to reflect it. With sophisticated floral wallpaper, a warm and bright paint color, and of course a bed fit for a princess, this room is sure to grow with her through the years.

Уютная детская комната для девочки в стиле современная классика. Элегантные элементы в отделке стен идеально сочетаются со светлой мебелью и светильниками.
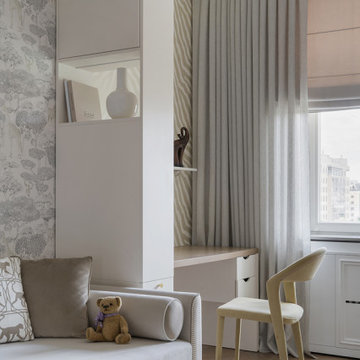
В детской комнате рабочие столы отделены от спальной зоны высокими кнажными шкафами. Полезная площадь книжных стелажей развернута в сторону рабочийх столов
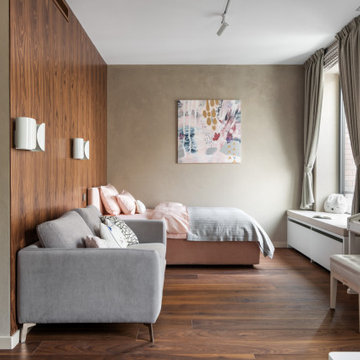
Детская комната для девочки 7 лет, сделана на вырост
Großes Modernes Mädchenzimmer mit Schlafplatz, beiger Wandfarbe, braunem Holzboden und braunem Boden in Moskau
Großes Modernes Mädchenzimmer mit Schlafplatz, beiger Wandfarbe, braunem Holzboden und braunem Boden in Moskau
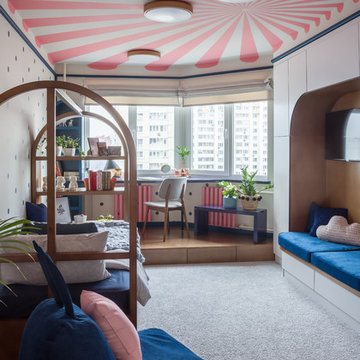
Макс Жуков, Виктор Штефан
Mittelgroßes Stilmix Mädchenzimmer mit beiger Wandfarbe, Teppichboden, grauem Boden und Arbeitsecke in Moskau
Mittelgroßes Stilmix Mädchenzimmer mit beiger Wandfarbe, Teppichboden, grauem Boden und Arbeitsecke in Moskau
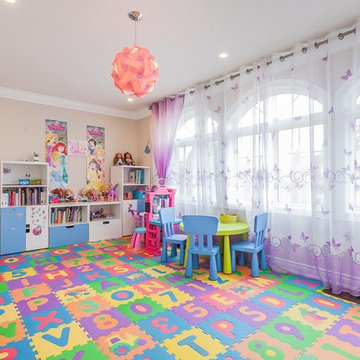
Großes, Neutrales Modernes Kinderzimmer mit Spielecke, beiger Wandfarbe und braunem Holzboden in Toronto
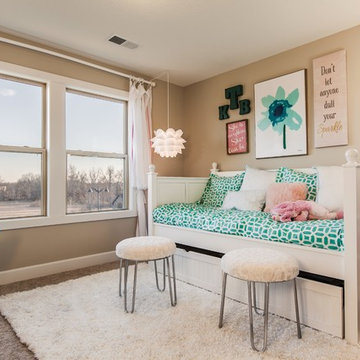
Carpeted girl's bedroom has a wooded view.
Mittelgroßes Klassisches Kinderzimmer mit beiger Wandfarbe, Teppichboden und Schlafplatz in Kansas City
Mittelgroßes Klassisches Kinderzimmer mit beiger Wandfarbe, Teppichboden und Schlafplatz in Kansas City
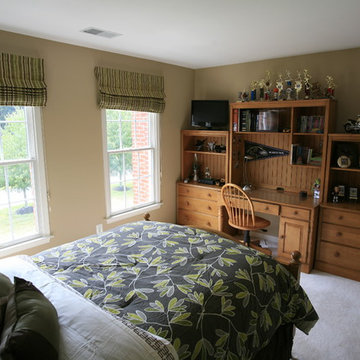
Mittelgroßes Klassisches Kinderzimmer mit Schlafplatz, beiger Wandfarbe und Teppichboden in Baltimore
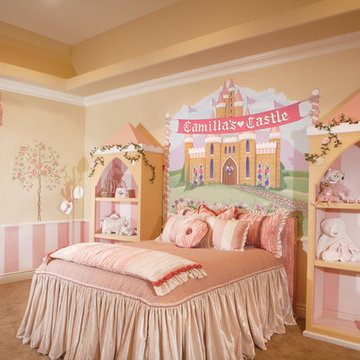
Eagle Luxury Properties design by Guided Home Design
Mittelgroßes Klassisches Mädchenzimmer mit Schlafplatz, beiger Wandfarbe und Teppichboden in Phoenix
Mittelgroßes Klassisches Mädchenzimmer mit Schlafplatz, beiger Wandfarbe und Teppichboden in Phoenix
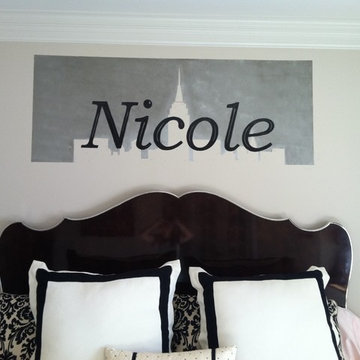
Name above bed with New York skyline behind
Kleines Modernes Kinderzimmer mit Schlafplatz, beiger Wandfarbe und Teppichboden in Charlotte
Kleines Modernes Kinderzimmer mit Schlafplatz, beiger Wandfarbe und Teppichboden in Charlotte
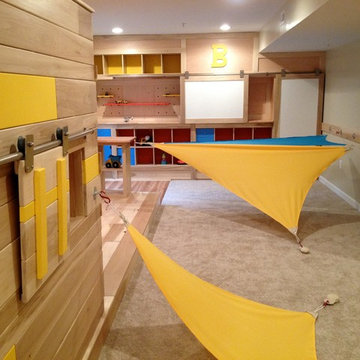
THEME The overall theme for this
space is a functional, family friendly
escape where time spent together
or alone is comfortable and exciting.
The integration of the work space,
clubhouse and family entertainment
area creates an environment that
brings the whole family together in
projects, recreation and relaxation.
Each element works harmoniously
together blending the creative and
functional into the perfect family
escape.
FOCUS The two-story clubhouse is
the focal point of the large space and
physically separates but blends the two
distinct rooms. The clubhouse has an
upper level loft overlooking the main
room and a lower enclosed space with
windows looking out into the playroom
and work room. There was a financial
focus for this creative space and the
use of many Ikea products helped to
keep the fabrication and build costs
within budget.
STORAGE Storage is abundant for this
family on the walls, in the cabinets and
even in the floor. The massive built in
cabinets are home to the television
and gaming consoles and the custom
designed peg walls create additional
shelving that can be continually
transformed to accommodate new or
shifting passions. The raised floor is
the base for the clubhouse and fort
but when pulled up, the flush mounted
floor pieces reveal large open storage
perfect for toys to be brushed into
hiding.
GROWTH The entire space is designed
to be fun and you never outgrow
fun. The clubhouse and loft will be a
focus for these boys for years and the
media area will draw the family to
this space whether they are watching
their favorite animated movie or
newest adventure series. The adjoining
workroom provides the perfect arts and
crafts area with moving storage table
and will be well suited for homework
and science fair projects.
SAFETY The desire to climb, jump,
run, and swing is encouraged in this
great space and the attention to detail
ensures that they will be safe. From
the strong cargo netting enclosing
the upper level of the clubhouse to
the added care taken with the lumber
to ensure a soft clean feel without
splintering and the extra wide borders
in the flush mounted floor storage, this
space is designed to provide this family
with a fun and safe space.
Komfortabele Kinderzimmer mit beiger Wandfarbe Ideen und Design
1